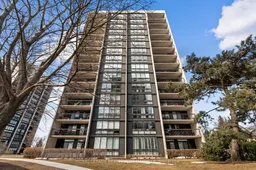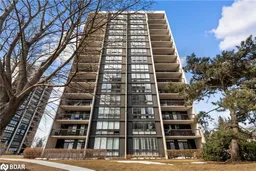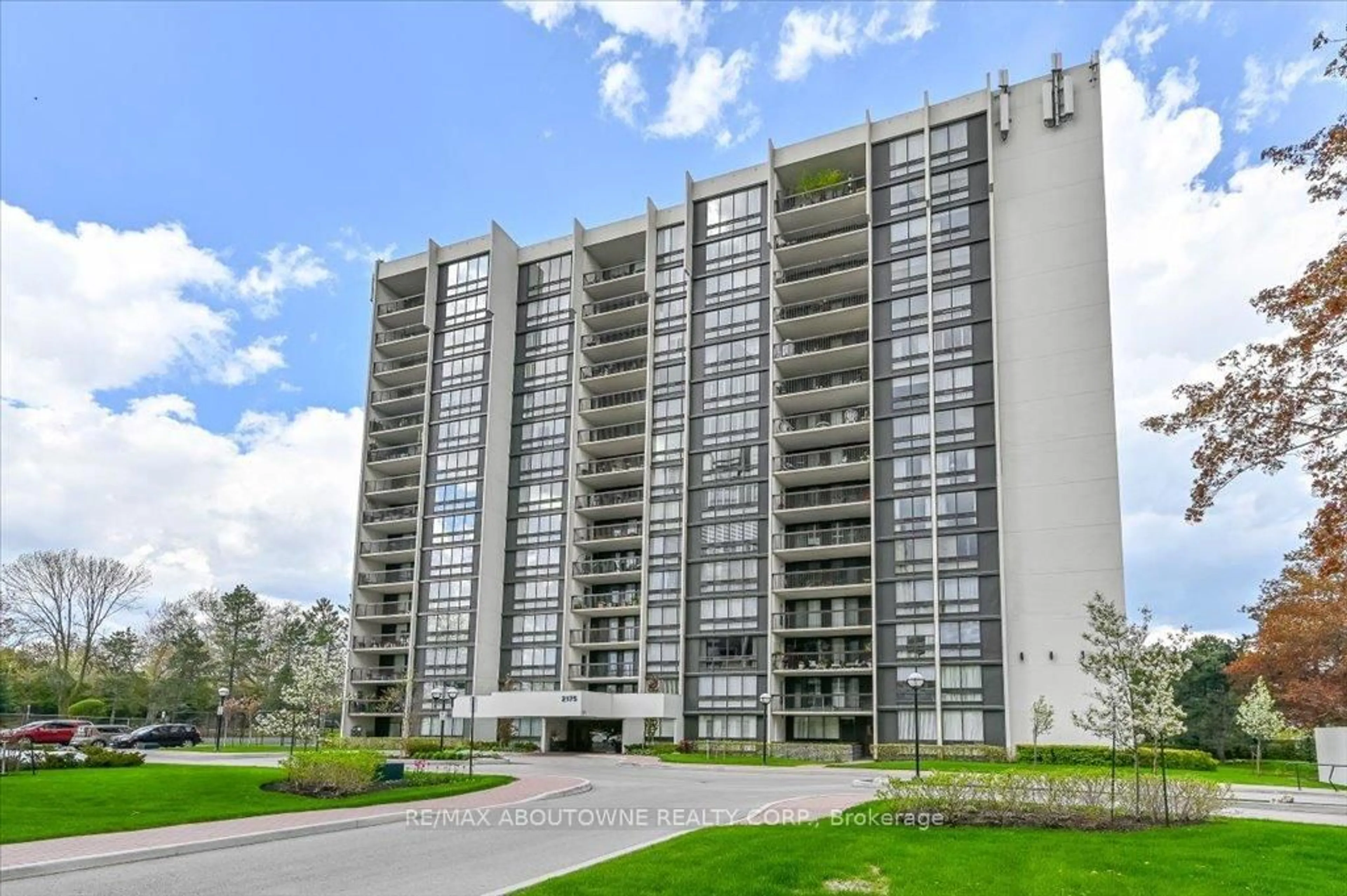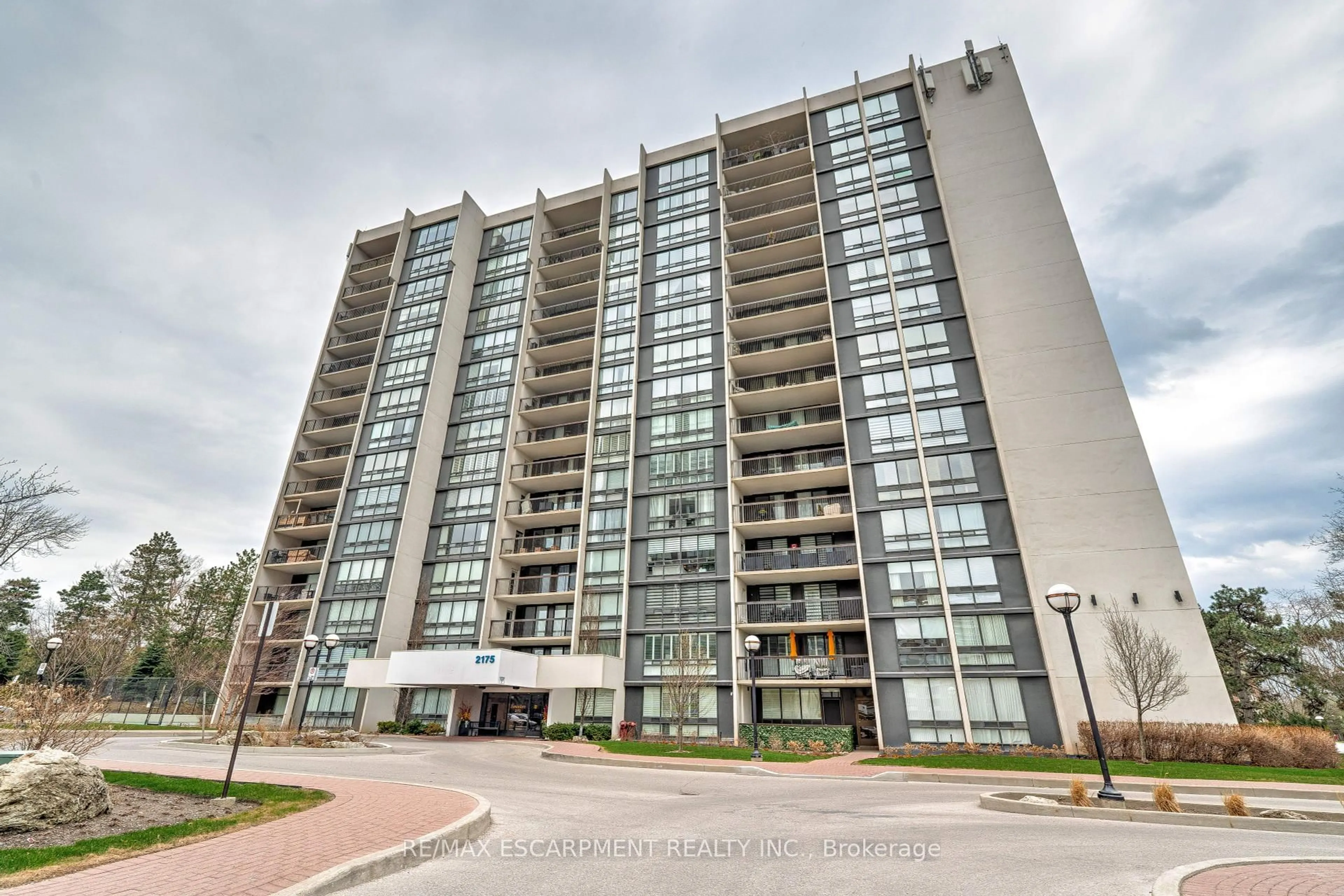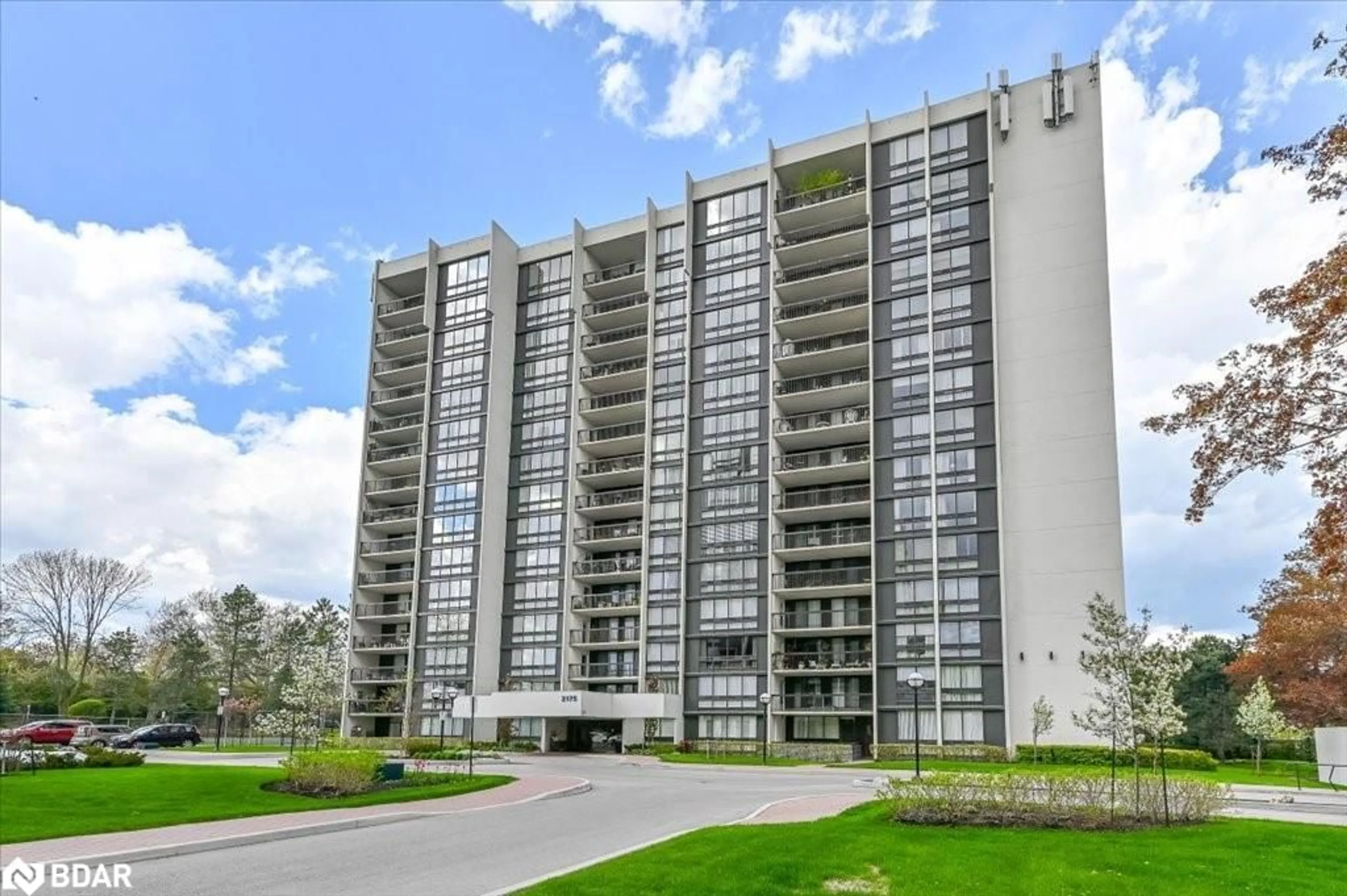Experience coastal elegance in this fully renovated penthouse at the prestigious Ennisclare 1, boasting 1574sq ft of luxurious living space + 164sq ft balcony. The moment you enter, the shimmering lake is reflected in the oversized mirrored closet doors, setting the tone for this bright and airy 2-bedroom + den residence, thoughtfully designed for both style and function. The expansive layout seamlessly blends sophistication with comfort, offering an unparalleled lakeside lifestyle. The open-concept living area features a cozy wood-burning fireplace and a designer Sharp kitchen with custom cabinetry, Mallorca white mosaic backsplash, Macchia Quartz countertops, under-cabinet lighting, a built-in microwave drawer, and brand-new appliances. A spacious center island provides extra storage and seating perfect for entertaining. Wake up to stunning lake views in the primary suite, which includes a serene reading nook and a spa-inspired ensuite with porcelain and mosaic tiles and a sleek glass shower. Additional highlights include 100% waterproof Lighthouse Oak vinyl flooring with superior soundproofing, in-suite laundry, extra storage & a separate locker. Premium upgrades such as pot lights, crown moulding, electric blinds, and stylish fixtures enhance the space. Three separate entrances lead to the expansive balcony, where you can take in the breathtaking lake views. Each sunrise paints a unique masterpiece of natural beauty right from the comfort of your home. Ennisclare 1 offers top-tier amenities, including a heated indoor pool, sauna, gym, renovated party room, billiards, squash, an indoor driving range, woodworking & craft rooms, plus outdoor tennis and pickleball courts. Located in the heart of Bronte, this exceptional home is just a short stroll to Bronte Village & Marina, Bronte Boathouse Restaurant, boutique shops, and top-rated dining. Outdoor enthusiasts will love the boating, fishing derbies, two beautiful beaches, and scenic waterfront trails moments away.
Inclusions: Fridge, Stove, Dishwasher, Built-in Microwave Drawer, Washer, Dryer, All Electrical Light Fixtures, All Window Coverings and Blinds, Electric Fireplace in Primary Bedroom
