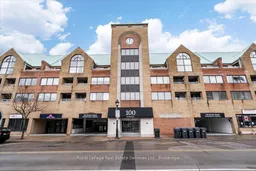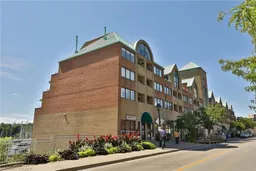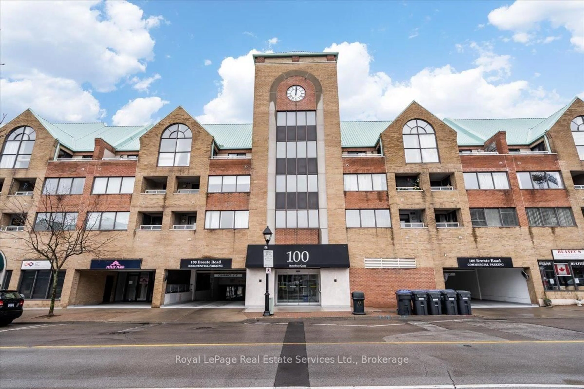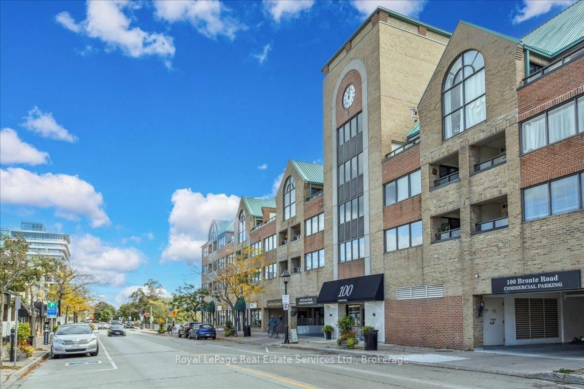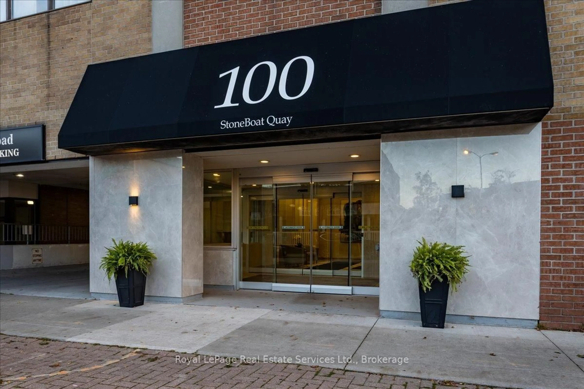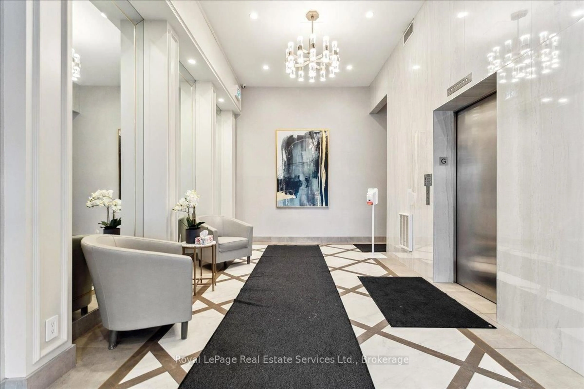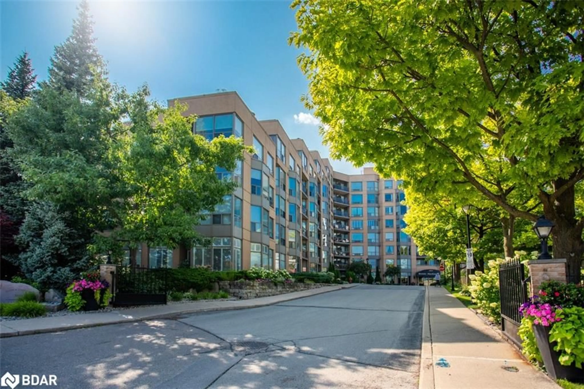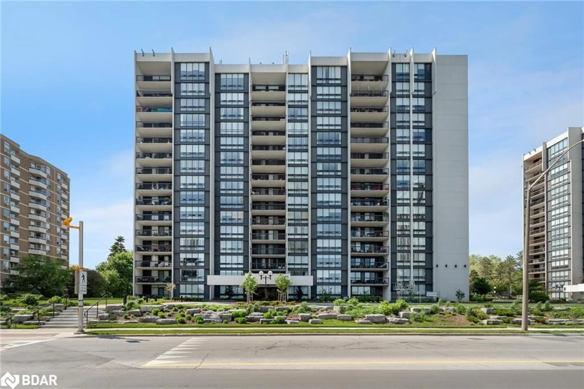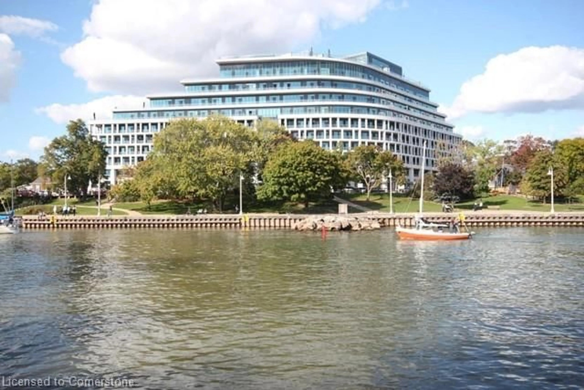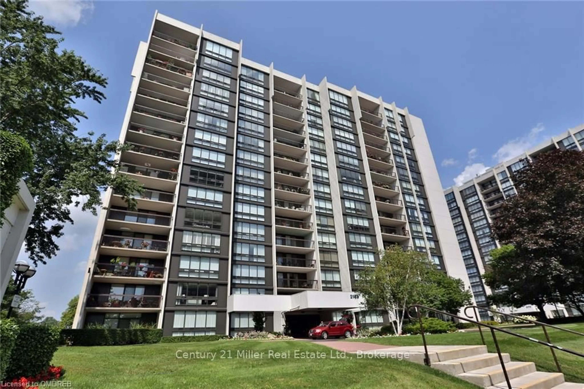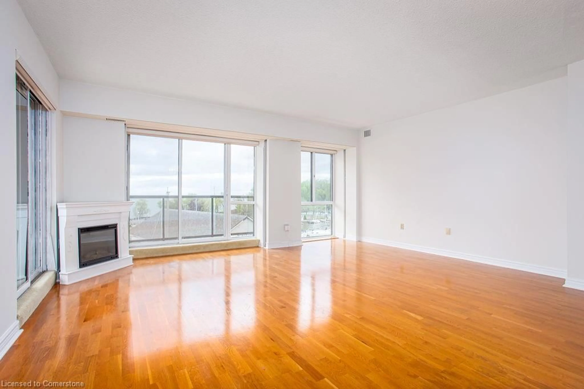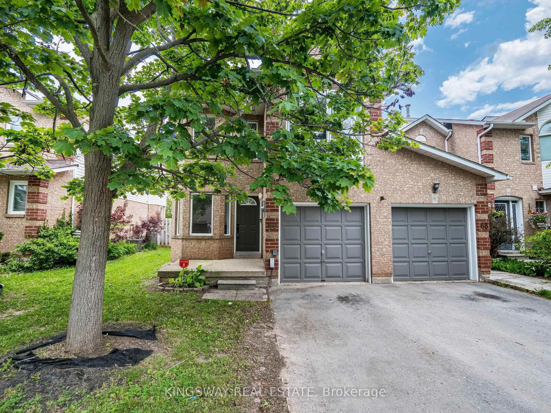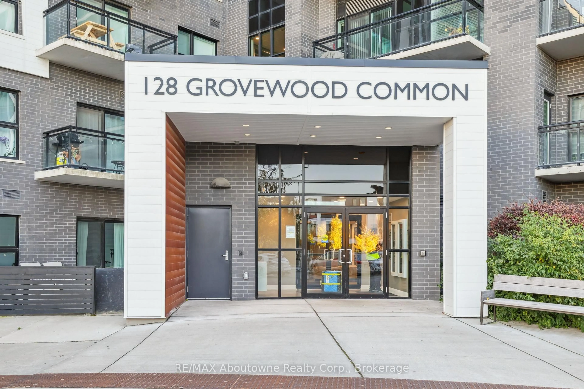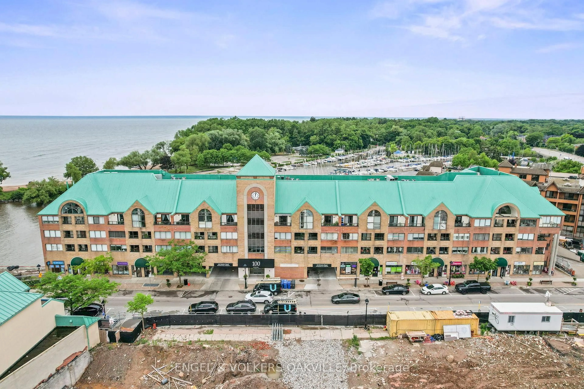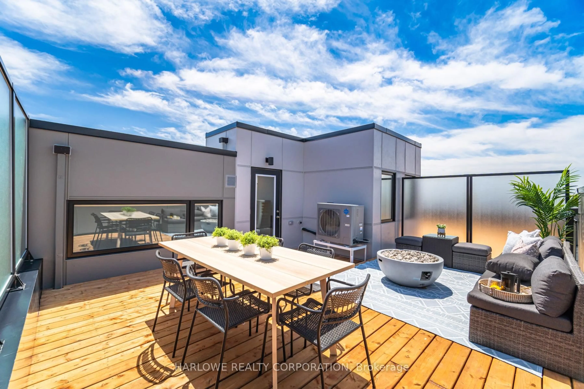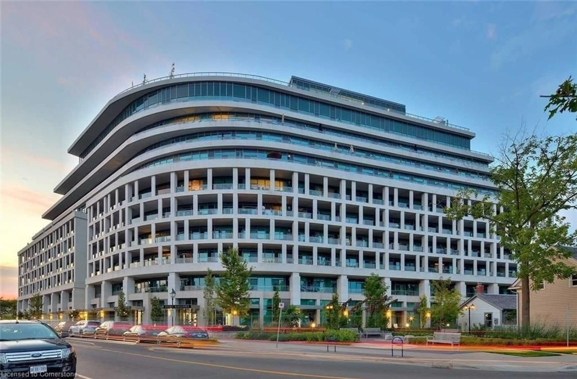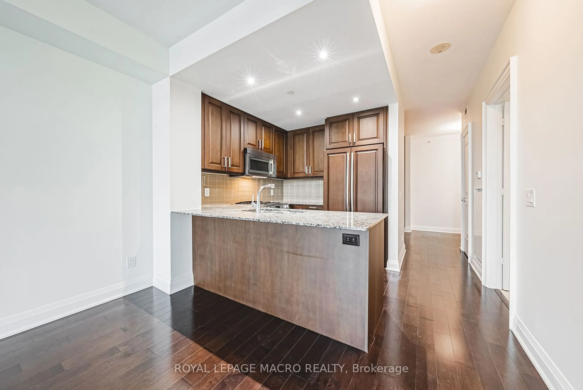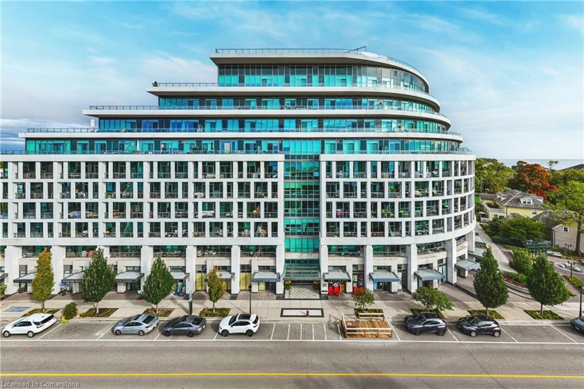100 Bronte Rd #313, Oakville, Ontario L6L 6L5
Contact us about this property
Highlights
Estimated valueThis is the price Wahi expects this property to sell for.
The calculation is powered by our Instant Home Value Estimate, which uses current market and property price trends to estimate your home’s value with a 90% accuracy rate.Not available
Price/Sqft$734/sqft
Monthly cost
Open Calculator

Curious about what homes are selling for in this area?
Get a report on comparable homes with helpful insights and trends.
+7
Properties sold*
$1.1M
Median sold price*
*Based on last 30 days
Description
SUPER OPPORTUNITY to own a Beautiful 2 BR/ 2 BATH WATERFRONT CONDO right in the heart of Bronte Village. This 2 BR, 2 bath unit of approx. 1280 sq ft offers incredible south/western views of both the Bronte Inner Harbour and the lake. With its open concept design, this beautiful unit provides breathtaking water views from all windows and with 3 separate walkouts to your balcony from both bedrooms and the living room. The large balcony with awning is just perfect to sunbathe or to just watch all the boats coming in and out of the harbour. This unit also comes with a full sized private double garage (3 additional parking spaces are available, in photos, for sale as well, speak to listing agent re details). Building amenities include a party room, exercise room and a car washing station even avail for your use. The location of this building is absolutely prime with plenty of restaurants, shopping, recreational and entertainment facilities, the lake and harbour all at your doorstep, and all within walking distance. Its western exposure brings an incredible amount of sunshine into this unit from its large oversized windows & multiple skylights. A quiet building with its ideal location makes this a unique and rare opportunity for you to get into this building, and with the best possible exposure. Please be courteous to the elderly tenant.
Property Details
Interior
Features
Main Floor
Living
5.87 x 4.11Overlook Water
Dining
5.94 x 3.38Overlook Water / W/O To Balcony
Kitchen
4.06 x 2.59Primary
7.87 x 3.844 Pc Ensuite / W/O To Balcony / Separate Shower
Exterior
Features
Parking
Garage spaces 2
Garage type Underground
Other parking spaces 0
Total parking spaces 2
Condo Details
Amenities
Car Wash, Exercise Room, Party/Meeting Room
Inclusions
Property History
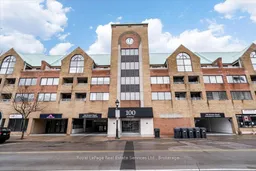 42
42