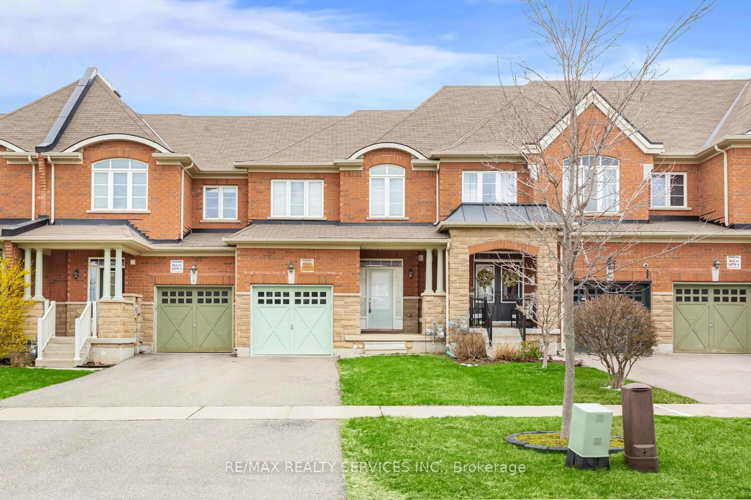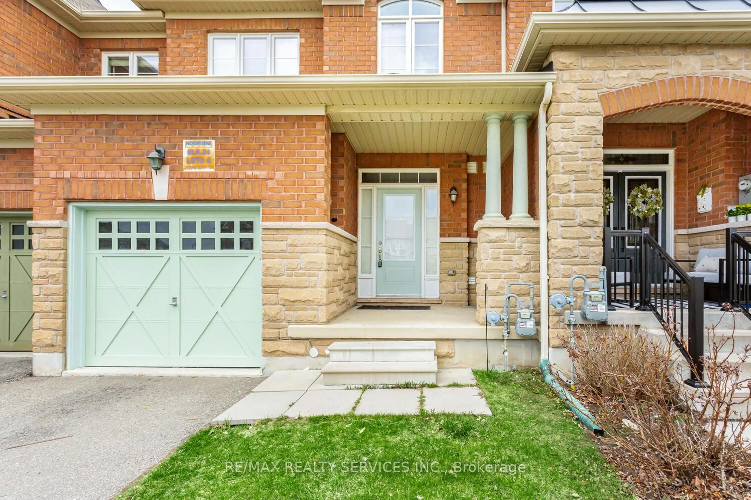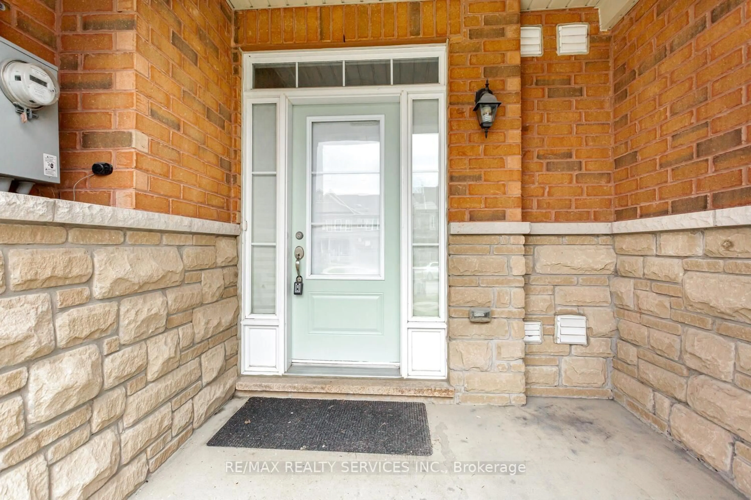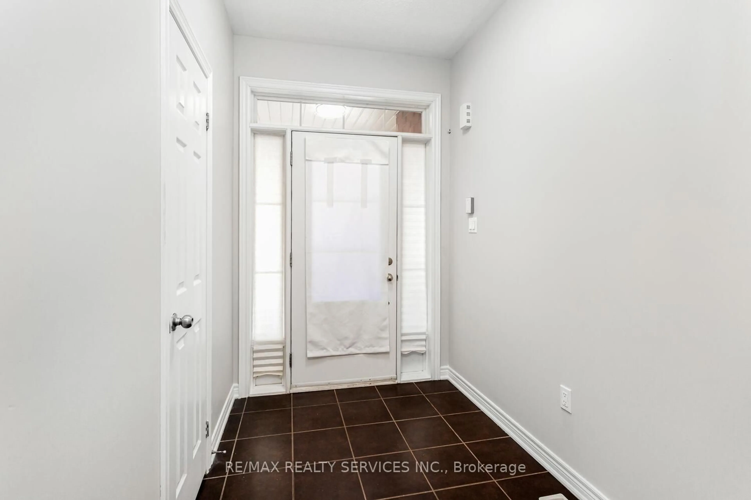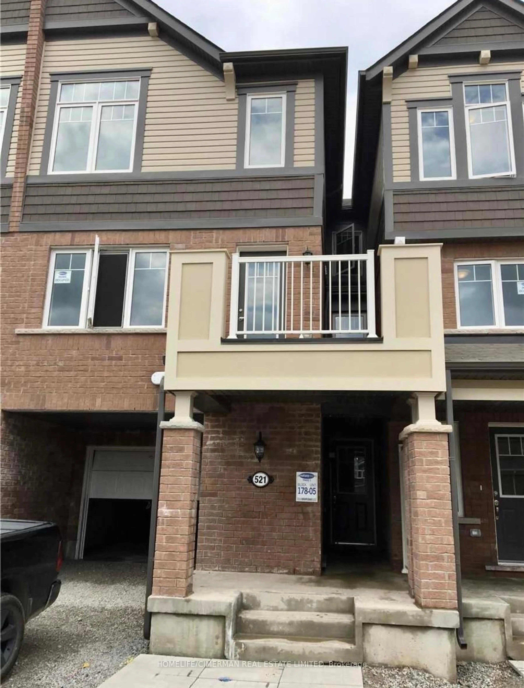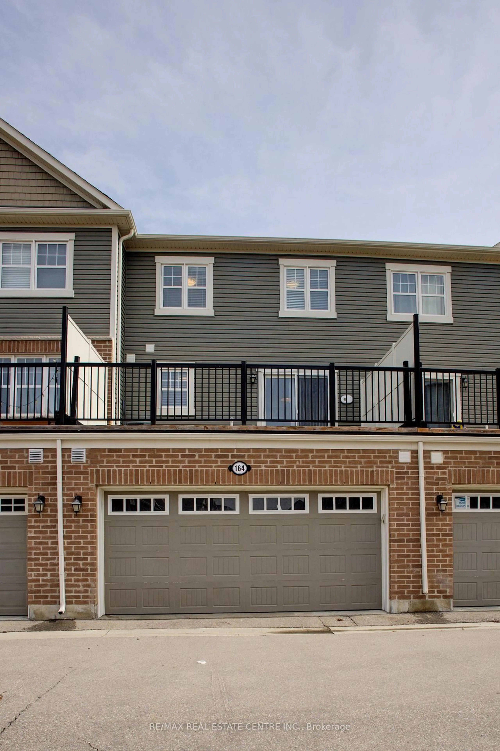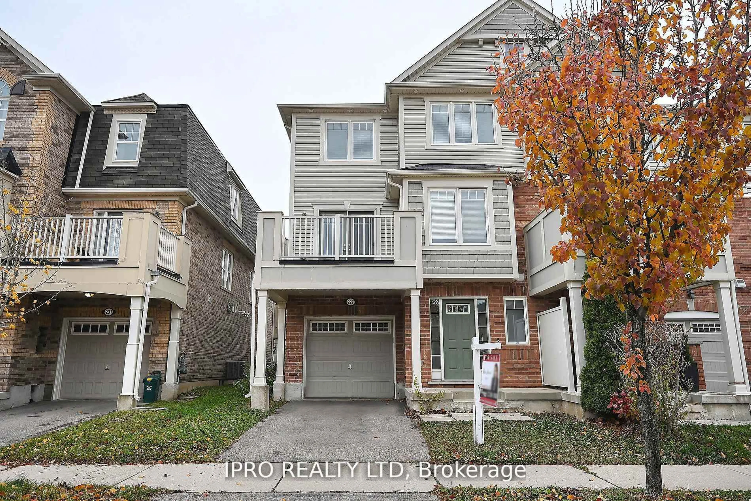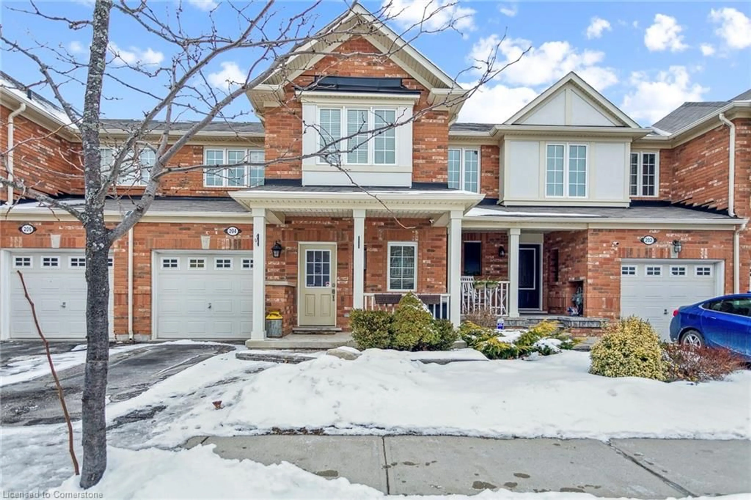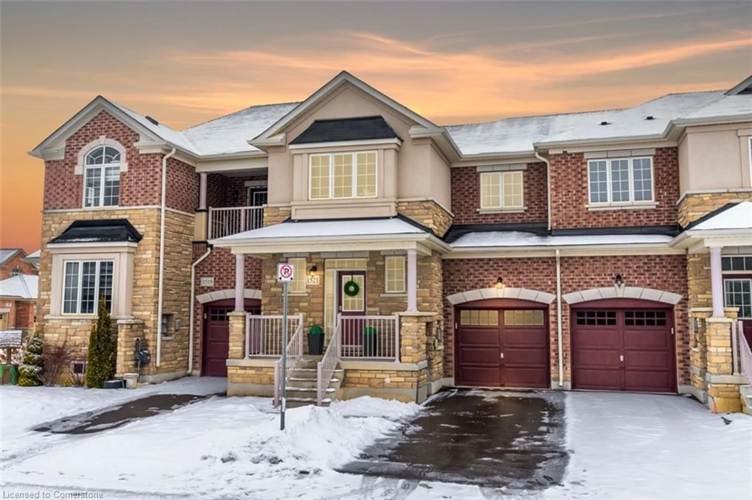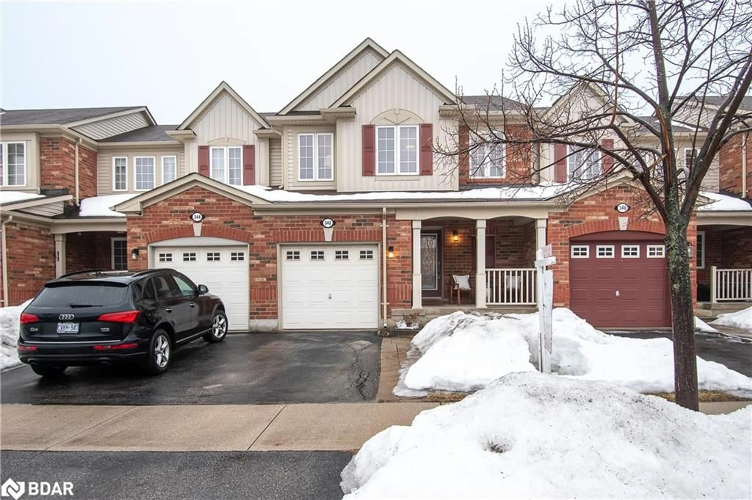Contact us about this property
Highlights
Estimated ValueThis is the price Wahi expects this property to sell for.
The calculation is powered by our Instant Home Value Estimate, which uses current market and property price trends to estimate your home’s value with a 90% accuracy rate.Not available
Price/Sqft$536/sqft
Est. Mortgage$3,947/mo
Tax Amount (2024)$3,513/yr
Description
Welcome to this beautifully maintained 3-bedroom townhome nestled in one of Milton's most sought-after neighborhoods, offering unbeatable proximity to the Milton District Hospital, top-rated schools, and all major amenities including shopping, transit, and parks. Step inside to a modern open-concept layout featuring 9 ft ceilings on the main level, paired with traditional natural stained oak stairs and flooring that add timeless warmth and character. The heart of the home is the stylish kitchen, boasting granite countertops, a complementary mosaic backsplash, stainless steel appliances, and a movable island perfect for both cooking and entertaining. Enjoy enhanced lighting with upgraded LED fixtures throughout, and appreciate the freshly painted walls in neutral, bright tones that create a light and airy ambiance. The home also includes faux wood window coverings for a sophisticated touch. The finished lower level offers a spacious recreation room, ideal for a home office, gym, or media area, and includes a rough-in for an additional washroom adding future flexibility. Convenient garage access to a fully fenced backyard ensures privacy and easy outdoor living, while the covered front porch entrance and ample parking for two vehicles add practicality and curb appeal. Don't miss this rare opportunity to own a move-in ready townhome in a high-demand area of Milton!
Property Details
Interior
Features
Main Floor
Great Rm
6.67 x 3.44hardwood floor / Open Concept / W/O To Deck
Kitchen
3.96 x 2.43Ceramic Floor / Granite Counter / Stainless Steel Appl
Exterior
Features
Parking
Garage spaces 1
Garage type Built-In
Other parking spaces 2
Total parking spaces 3
Property History
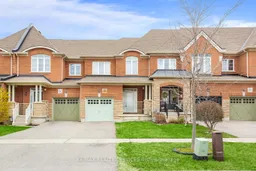 41
41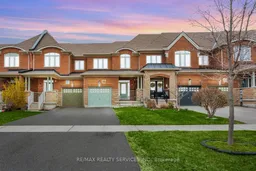
Get up to 1% cashback when you buy your dream home with Wahi Cashback

A new way to buy a home that puts cash back in your pocket.
- Our in-house Realtors do more deals and bring that negotiating power into your corner
- We leverage technology to get you more insights, move faster and simplify the process
- Our digital business model means we pass the savings onto you, with up to 1% cashback on the purchase of your home
