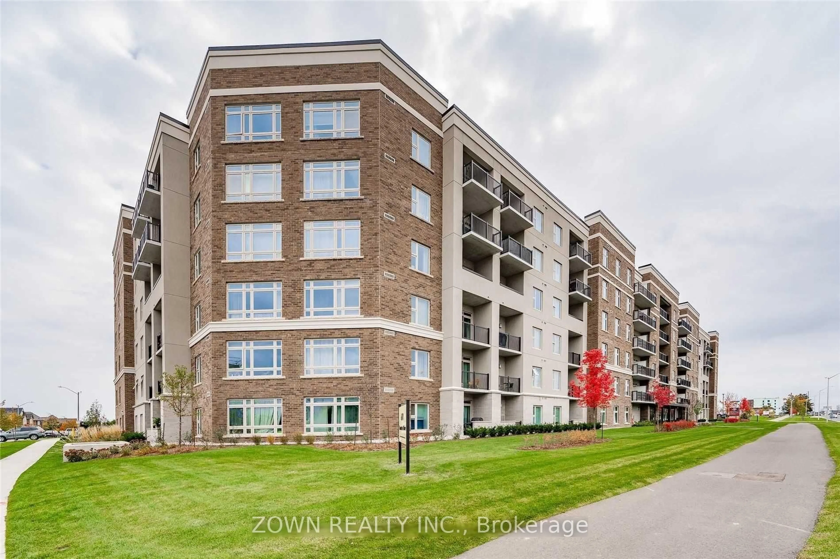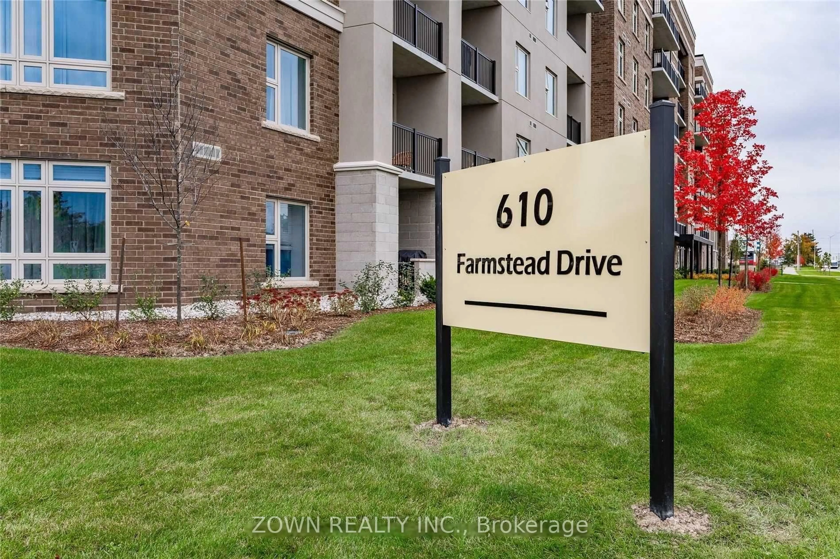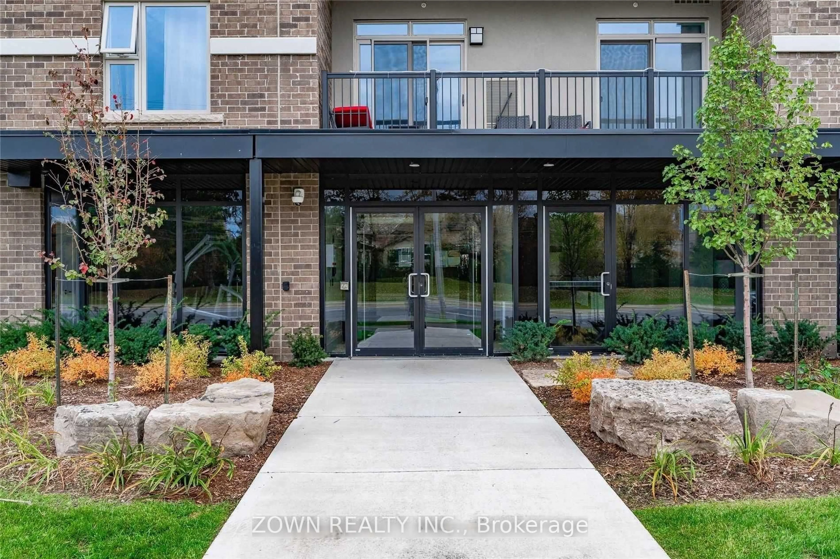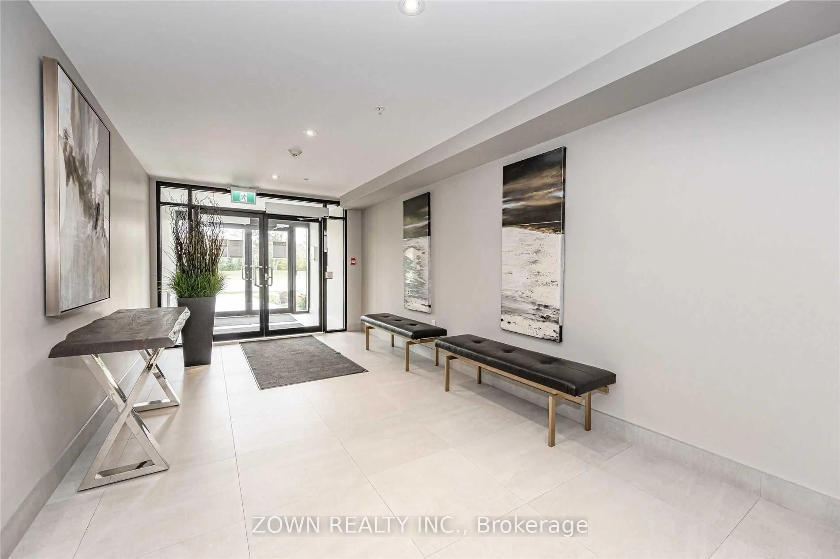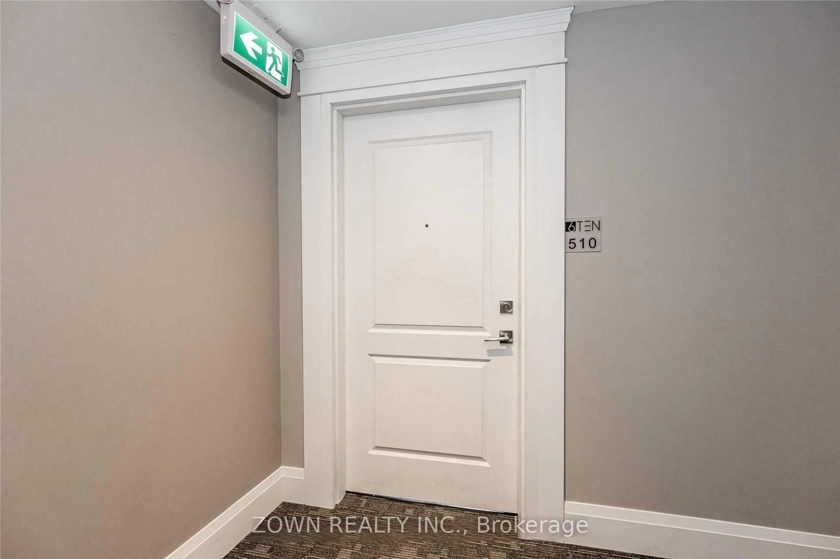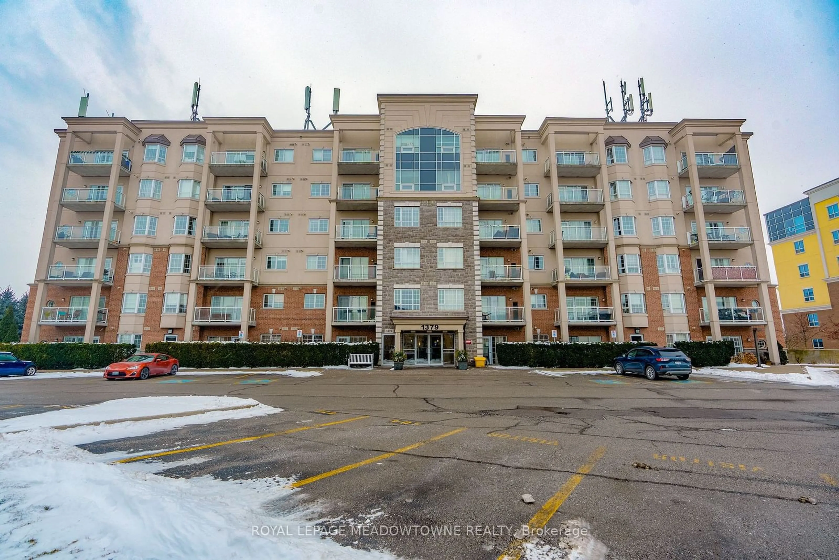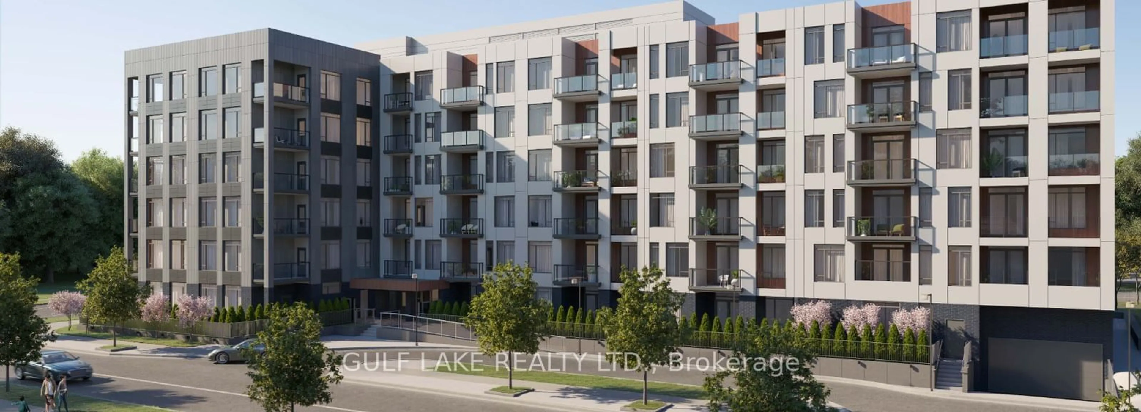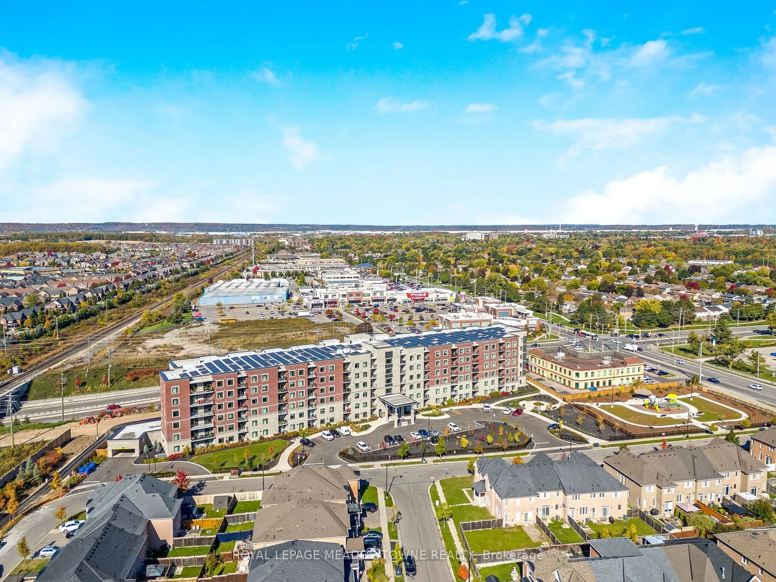610 Farmstead Dr #510, Milton, Ontario L9T 8X5
Contact us about this property
Highlights
Estimated ValueThis is the price Wahi expects this property to sell for.
The calculation is powered by our Instant Home Value Estimate, which uses current market and property price trends to estimate your home’s value with a 90% accuracy rate.Not available
Price/Sqft$641/sqft
Est. Mortgage$3,002/mo
Tax Amount (2024)$2,730/yr
Maintenance fees$501/mo
Days On Market27 days
Total Days On MarketWahi shows you the total number of days a property has been on market, including days it's been off market then re-listed, as long as it's within 30 days of being off market.95 days
Description
Welcome to Your Dream Condo in Milton! Step into this beautifully upgraded 2-bedroom + den corner unit, spanning 1,124 sqft with an open-concept layout, soaring 9ft ceilings, and an abundance of natural light! Spectacular Views! Enjoy breathtaking, unobstructed sunsets from two private balconies overlooking Derry Rd. W. Modern Chefs Kitchen! Featuring a new backsplash, sleek black stainless-steel appliances, and ample counter spaceperfect for cooking and entertaining! Stylish Upgrades! Recent renovations include brand-new flooring, contemporary light fixtures, and elegant floating shelves. Unmatched Convenience! This condo comes with two underground parking spots, a basement storage locker, and access to a designated car wash area. Resort-Style Amenities! Stay active in the gym, host in the party room, unwind in the private garden, or enjoy the fenced pet area! Prime Location! Walk to Milton Sports Centre, Milton District Hospital, shops, and restaurants, plus just 10 minutes from Hwy 401!
Property Details
Interior
Features
Main Floor
Living
6.12 x 2.86Laminate / Balcony / Open Concept
Kitchen
2.92 x 2.86Laminate / Quartz Counter / Backsplash
Primary
3.07 x 3.59Ensuite Bath / Large Window / W/I Closet
2nd Br
3.04 x 4.35Laminate / Large Window / Large Closet
Exterior
Features
Parking
Garage spaces 2
Garage type Underground
Other parking spaces 0
Total parking spaces 2
Condo Details
Amenities
Bike Storage, Car Wash, Party/Meeting Room, Visitor Parking, Exercise Room
Inclusions
Property History
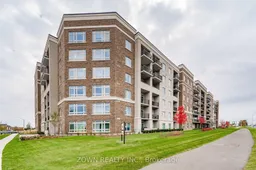 32
32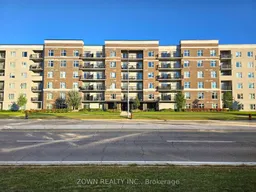
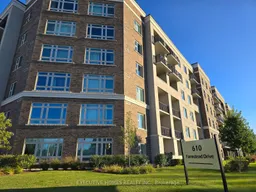
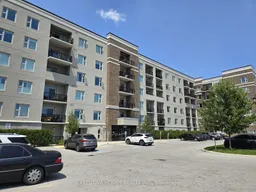
Get up to 1% cashback when you buy your dream home with Wahi Cashback

A new way to buy a home that puts cash back in your pocket.
- Our in-house Realtors do more deals and bring that negotiating power into your corner
- We leverage technology to get you more insights, move faster and simplify the process
- Our digital business model means we pass the savings onto you, with up to 1% cashback on the purchase of your home
