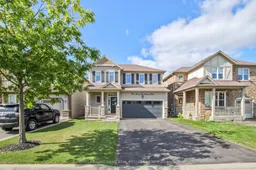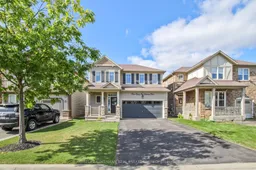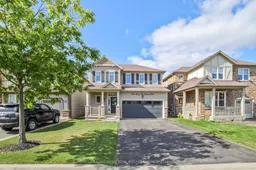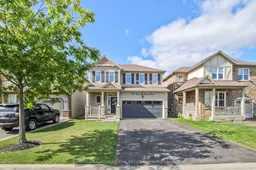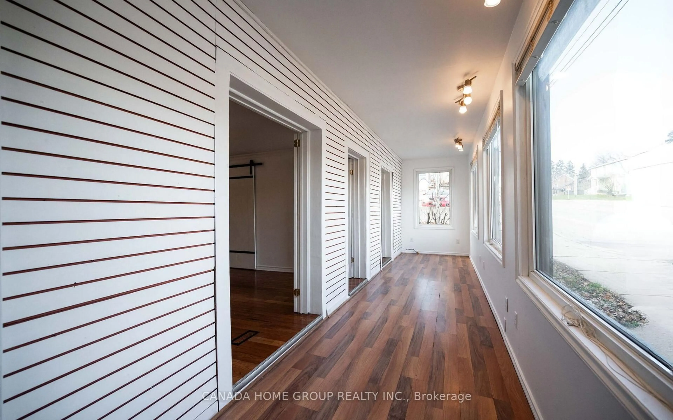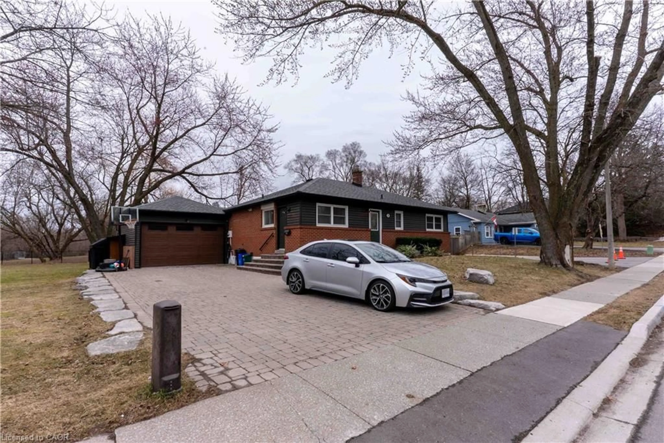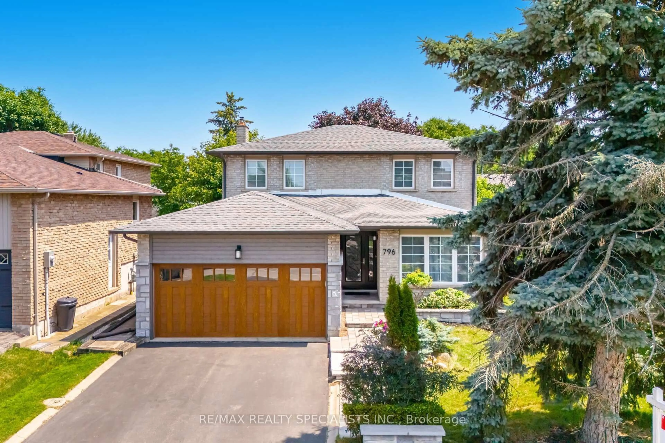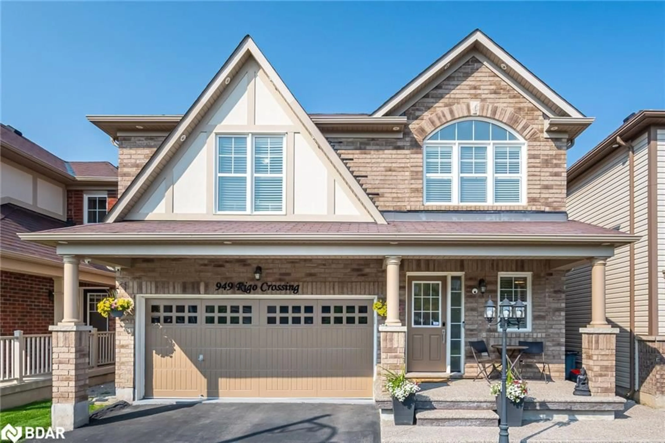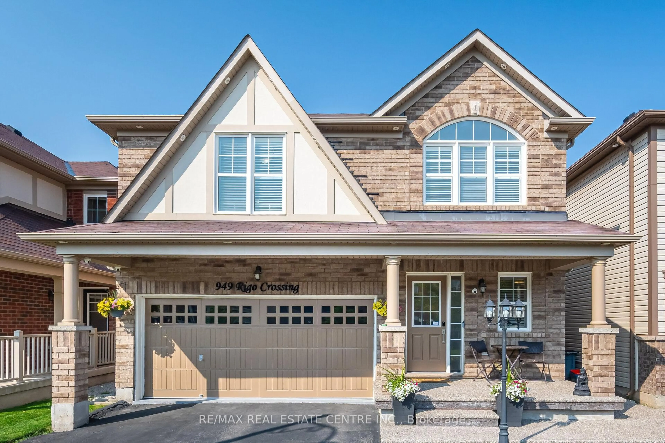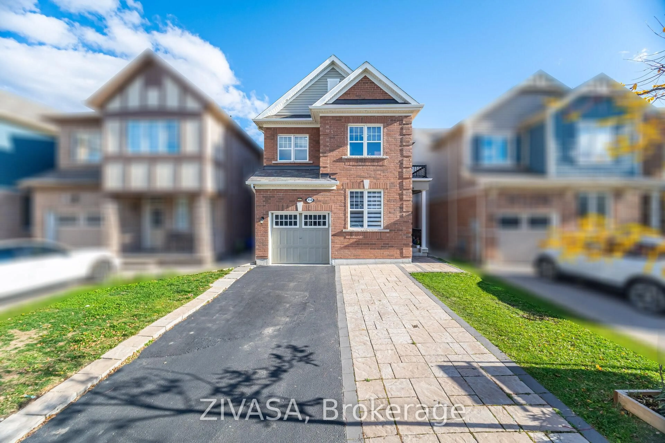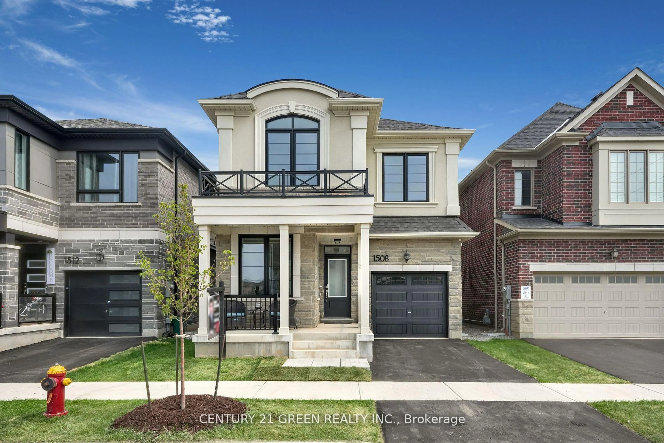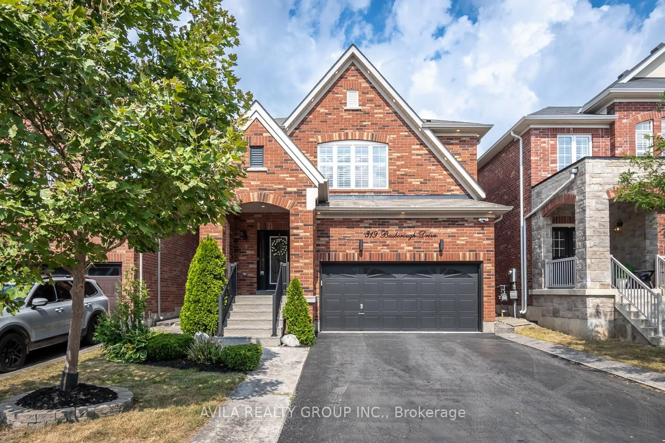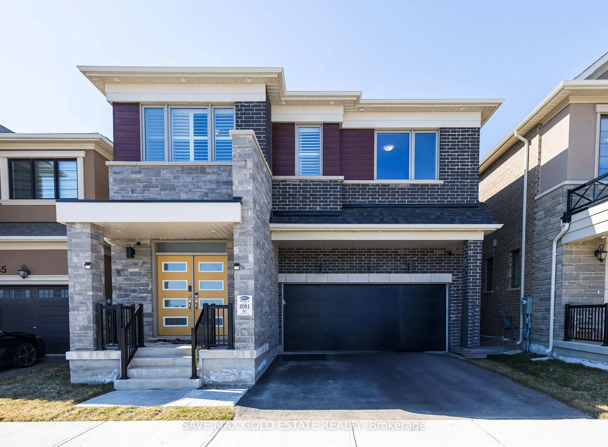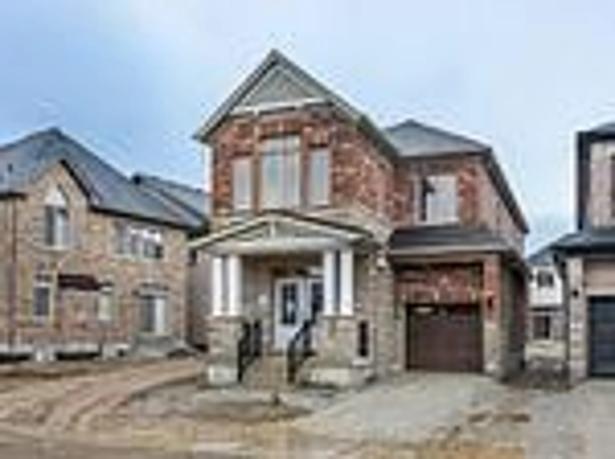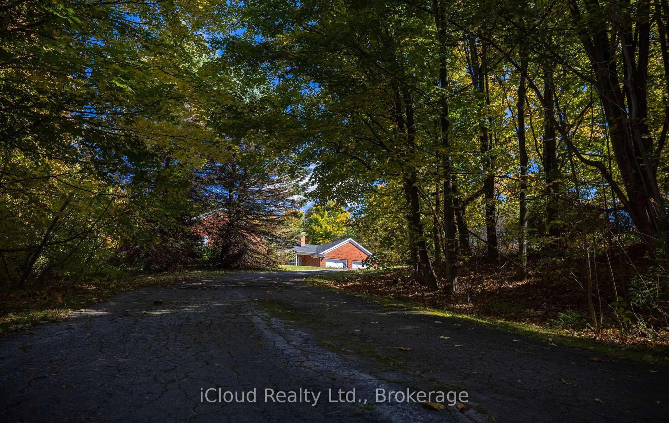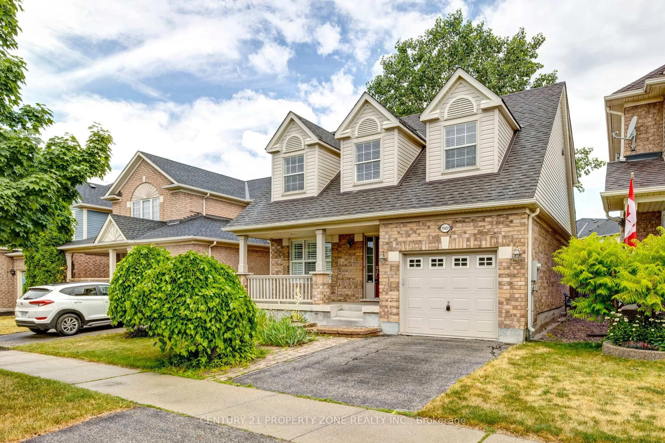Move in Ready Fully Renovated Home Located In One Of The Most Sought-After Neighbourhoods In Milton Steps to Milton Community Park. Recently Renovated With Top-Of-The-Line Luxury Finishes And Appliances! Open Concept Main Floor Layout With Ample Natural Sunlight, 9-Foot Ceilings, Gas Fireplace, Pot Lights, California Shutters And Hardwood Floors. Kitchen Features Stainless Steel Appliances, White Quartz Countertop, Waterfall Island And Walkout To The Backyard Deck With Milton Community Park Views! Home Boasts Three Large Bedrooms With An Oversized Primary Suite Featuring A Spacious Walk-In Closet And Ensuite Bathroom. Laundry is conveniently located on the 2nd floor. Basement Is Fully Finished With 3-Piece Bathroom And A Mini Bar Great For Entertaining. Landscaping Recently Redone Including An Automatic Inground Sprinkler System. Located In A Prime Location! Close To Schools, Milton Hospital, Transit, Highway 401 & 407. 2 Minute Walk to Milton Community Park, Various Grocery Stores And Retail Shopping.
Inclusions: All Existing Light Fixtures, Window Coverings, Blinds, S/S Fridge, S/S Dishwasher, S/S Stove, S/S Hood Range, S/S Built-In Microwave, Two S/S Built in Bar Fridges in Basement, Washer & Dryer.
