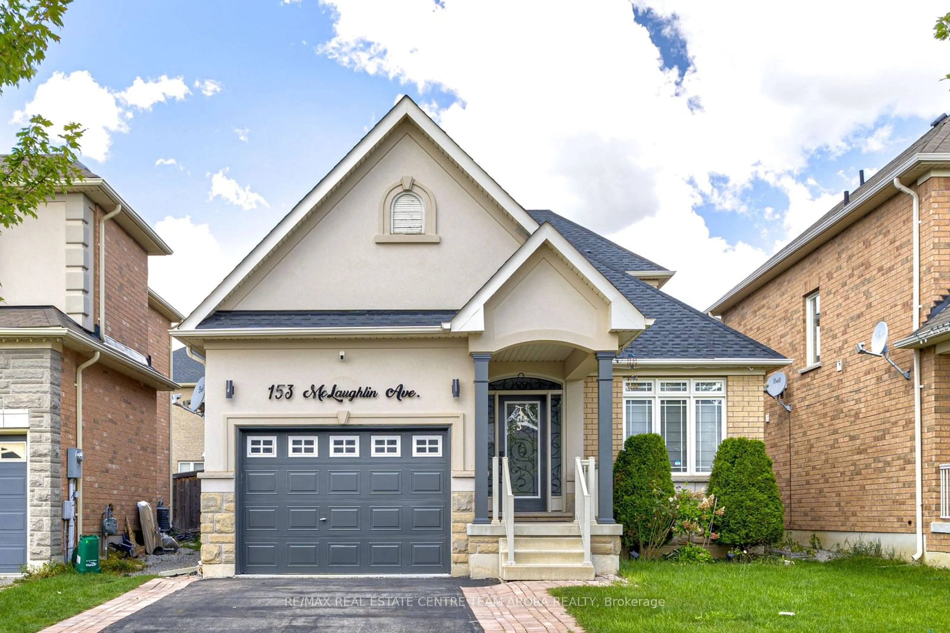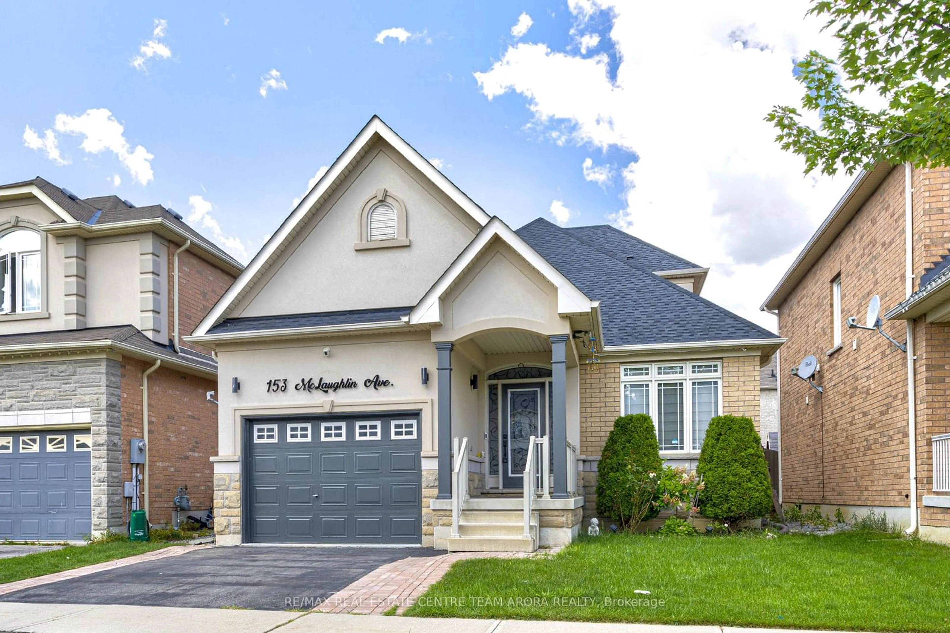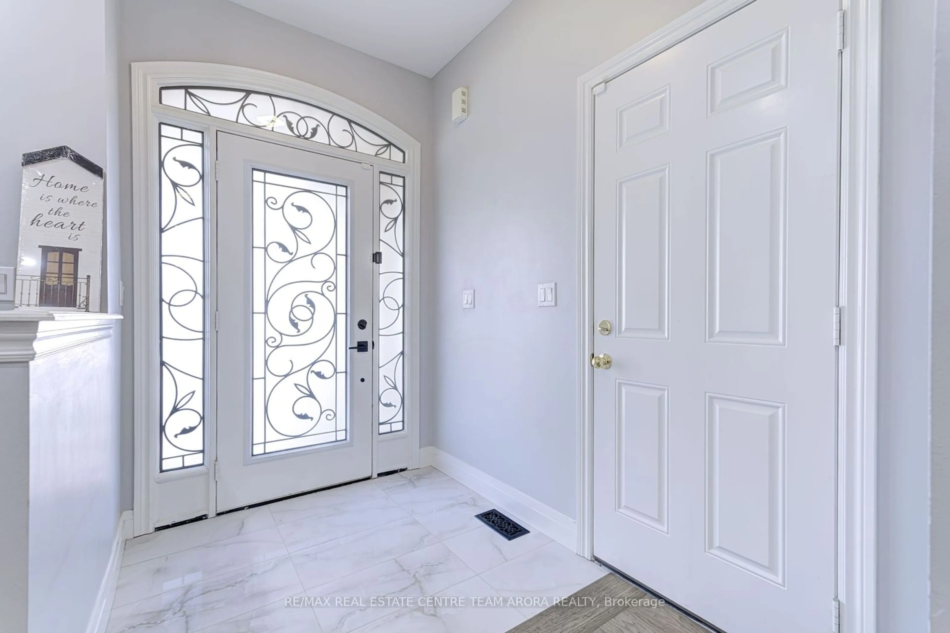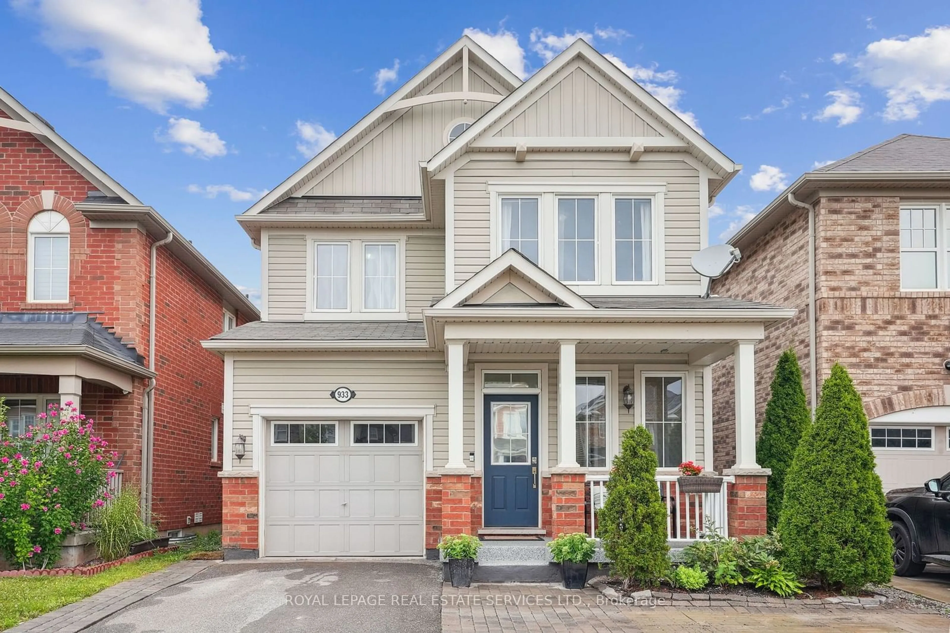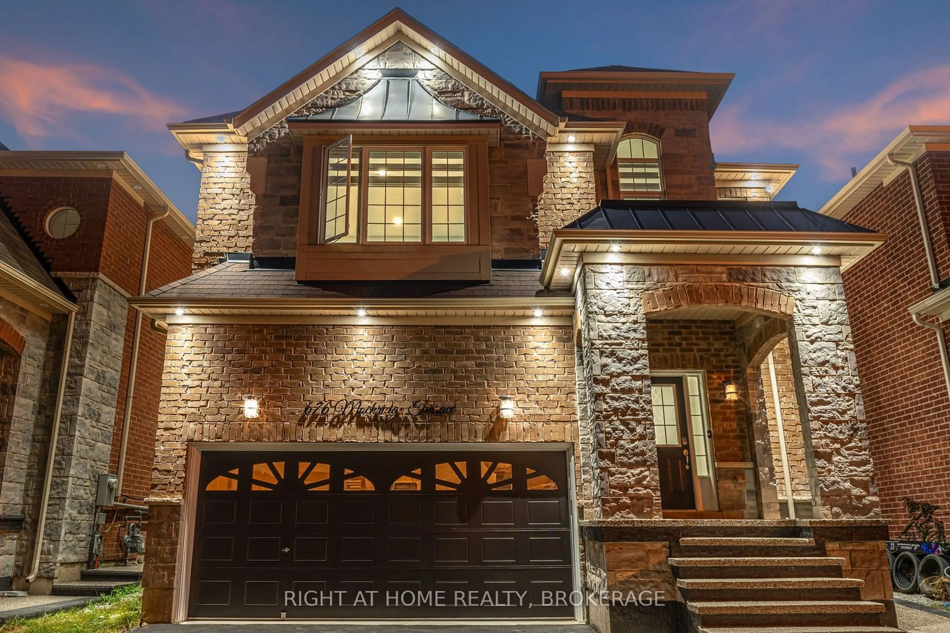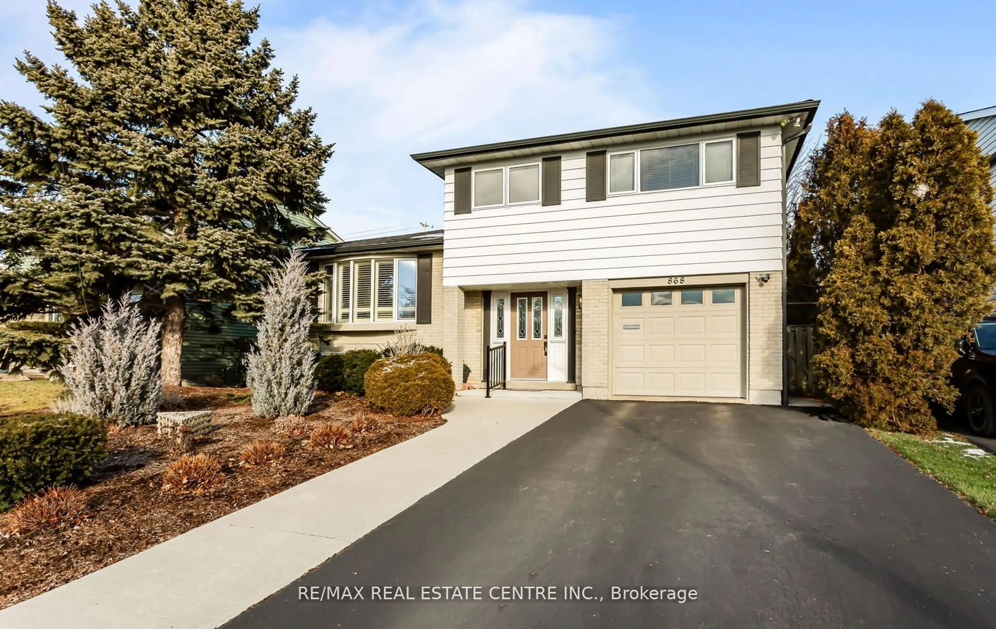153 Mclaughlin Ave, Milton, Ontario L9T 7P5
Contact us about this property
Highlights
Estimated ValueThis is the price Wahi expects this property to sell for.
The calculation is powered by our Instant Home Value Estimate, which uses current market and property price trends to estimate your home’s value with a 90% accuracy rate.$1,404,000*
Price/Sqft-
Est. Mortgage$6,438/mth
Tax Amount (2024)$5,087/yr
Days On Market41 days
Description
A Truly stunning Meticulously Renovated With Over $100K in Upgrades 4 Bedroom Bungaloft in The Prime Neighborhood Of Milton. 2 Bedroom Finished Legal Basement Apartment Has Potential Rental Income This Home Features: Upgraded Engineered Hardwood Floors & Zebra Blinds Throughout. Upon Entering You Are Welcomed Into A Bright & Spacious Living/Dining Room W/smooth Ceilings & Pot Lights. The Kitchen Is A Chef's Delight, Equipped With Quartz Countertops, Brand-New Appliances, Backsplash & Soft-Close Cabinetry. The Main Level Seamlessly Combines Elegance And Functionality, Featuring A Sunlit Open Concept Family Room Walkout to The Backyard, Master retreat with W/I closet & Spa-like Ensuite with Frameless shower. 2nd Bedroom On Main Level comes with 4Pc Bath. 2nd Floor is graced with two Generously sized bedrooms Convenient Laundry On Main Level. This Outdoor Space Features Patio Stones And A Rear Garden, Perfect For Summer Barbecues And Gardening. Close to Milton District Hospital & Other amenities.
Property Details
Interior
Features
Main Floor
Living
3.35 x 3.04Hardwood Floor / Combined W/Dining / O/Looks Frontyard
Family
5.87 x 3.95Hardwood Floor / Pot Lights / Open Concept
Kitchen
3.89 x 3.34Ceramic Floor / Large Window / Large Closet
Dining
3.35 x 3.04Hardwood Floor / Combined W/Living / Pot Lights
Exterior
Features
Parking
Garage spaces 1
Garage type Attached
Other parking spaces 4
Total parking spaces 5
Property History
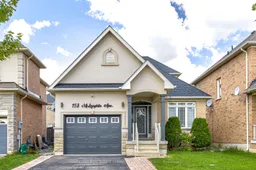 37
37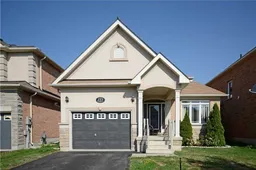 20
20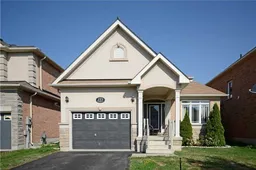 20
20Get up to 1% cashback when you buy your dream home with Wahi Cashback

A new way to buy a home that puts cash back in your pocket.
- Our in-house Realtors do more deals and bring that negotiating power into your corner
- We leverage technology to get you more insights, move faster and simplify the process
- Our digital business model means we pass the savings onto you, with up to 1% cashback on the purchase of your home
