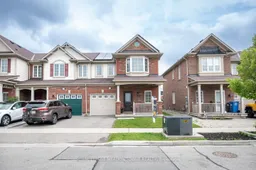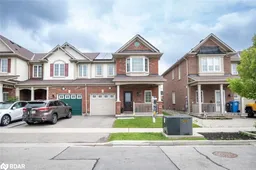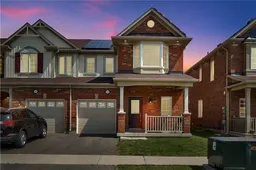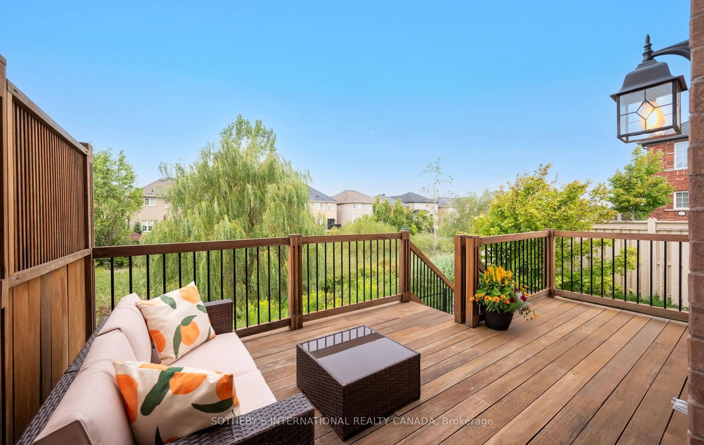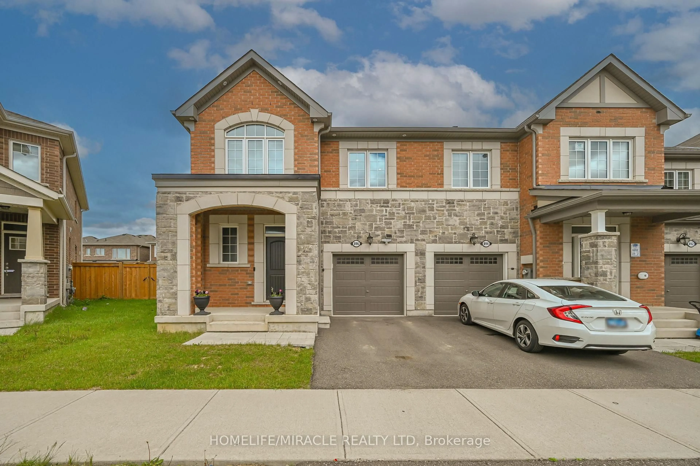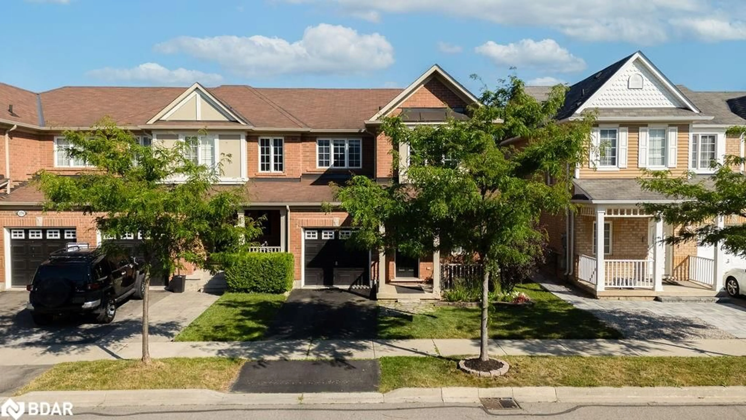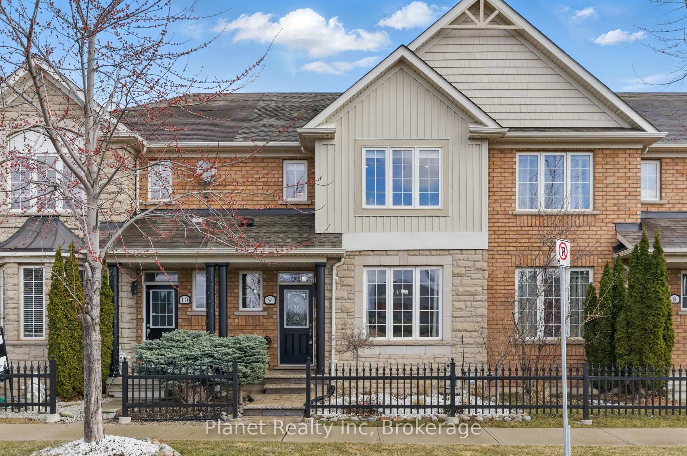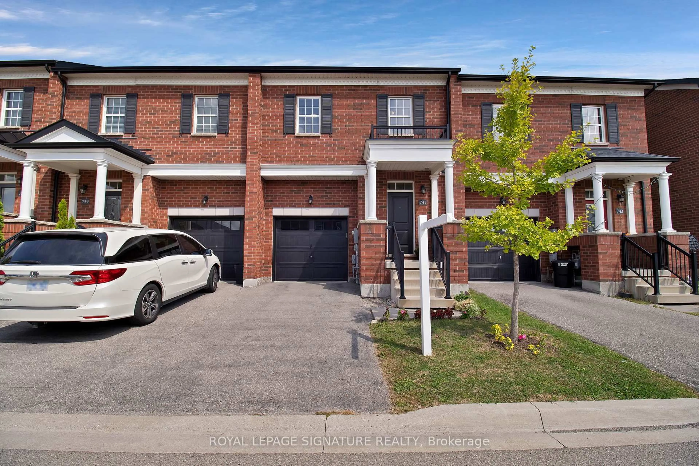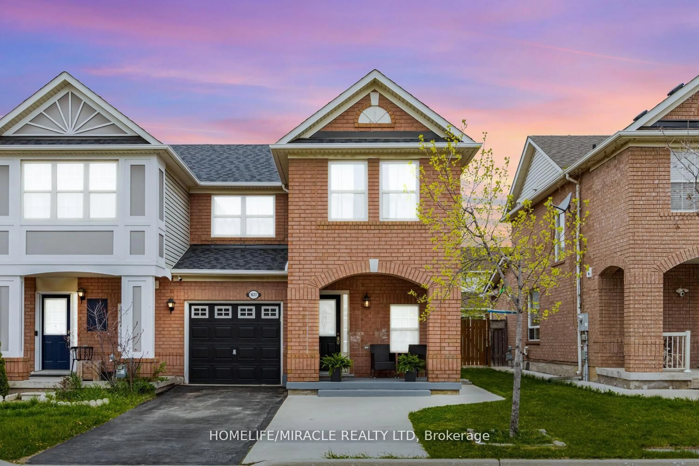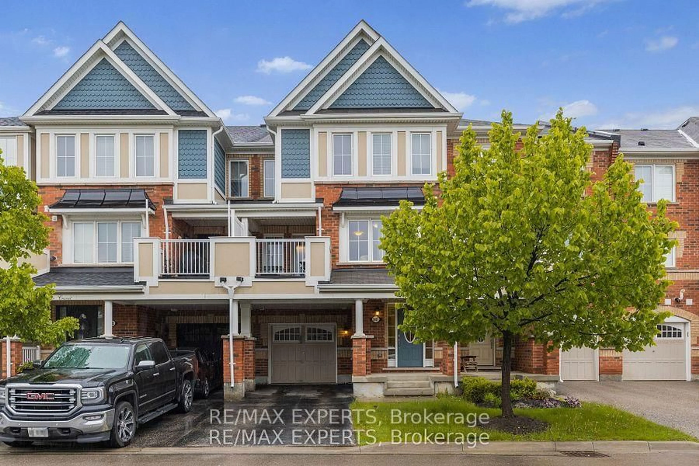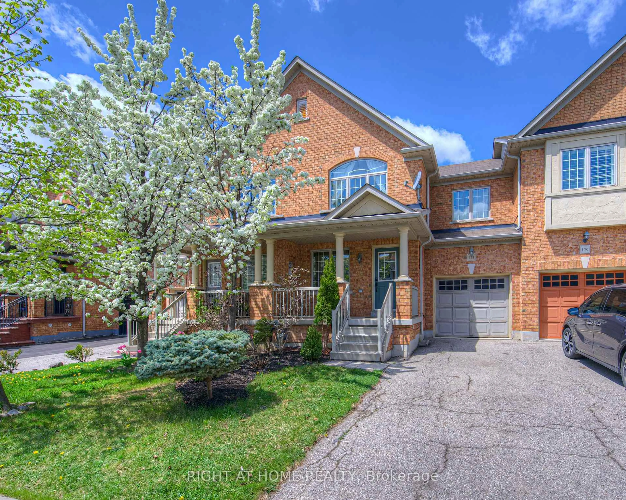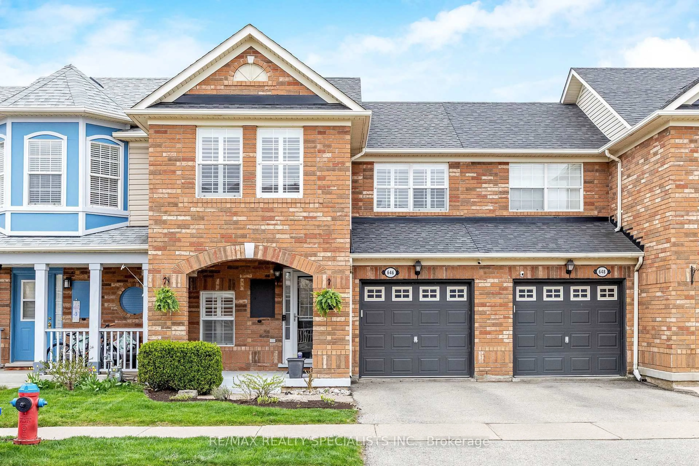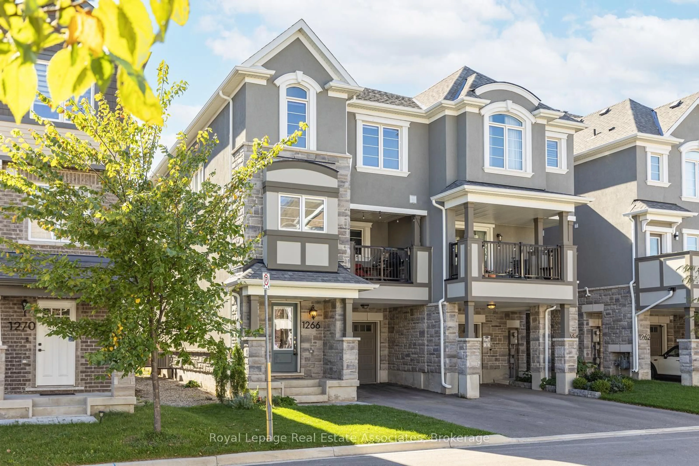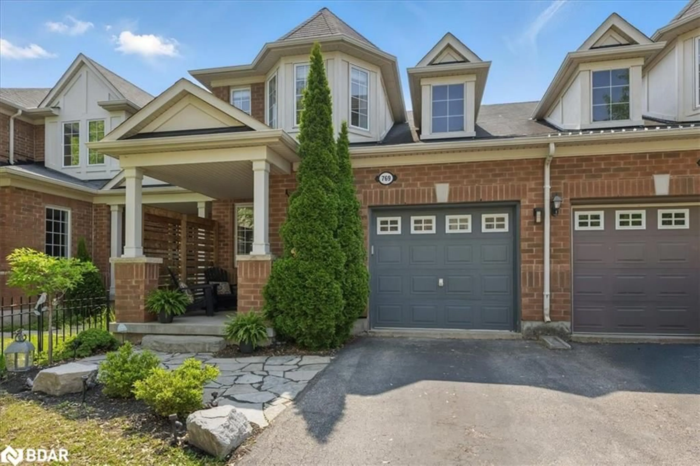Welcome to this beautifully maintained 3-bedroom, 3-bathroom end-unit townhome with approx. 1900 sqft of living space, in the desirable Willmott neighbourhoodoffering the perfect blend of style, space, and convenience. Ideally located within walking distance to Miltons largest park, top-rated schools, and everyday amenities, this home features California shutters, professional paint throughout, and a fully fenced backyard with a patio, ideal for entertaining. The bright eat-in kitchen boasts dark shaker cabinets, quartz countertops, stainless steel appliances, and direct access to the backyard. The open-concept living and dining areas are enhanced by hand-scraped engineered hardwood flooring, upgraded lighting, and a warm neutral palette. Upstairs, enjoy the convenience of a second-floor laundry room and generously sized bedrooms, including a primary suite with a walk-in closet and a modern glass shower ensuite. A large, updated main bath and cozy carpeting complete the upper level. The finished basement offers a spacious rec room with large windows, pot lights, and high-end laminate flooringperfect for family living or entertaining. With parking for two and interior garage access, this home has everything you need and more.
Inclusions: Fridge, stove, dishwasher, washer, dryer, microwave, window coverings, electrical light fixtures, garage door opener
