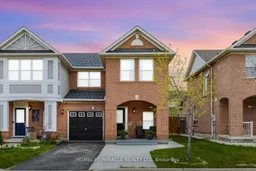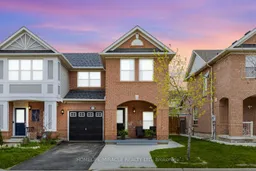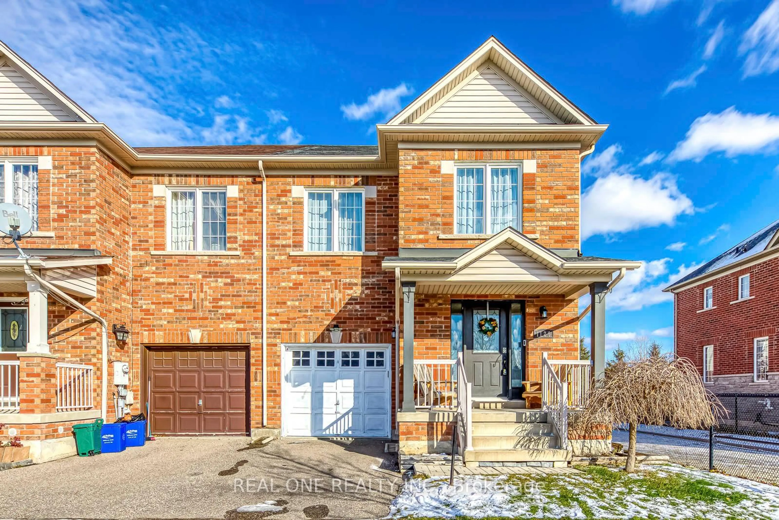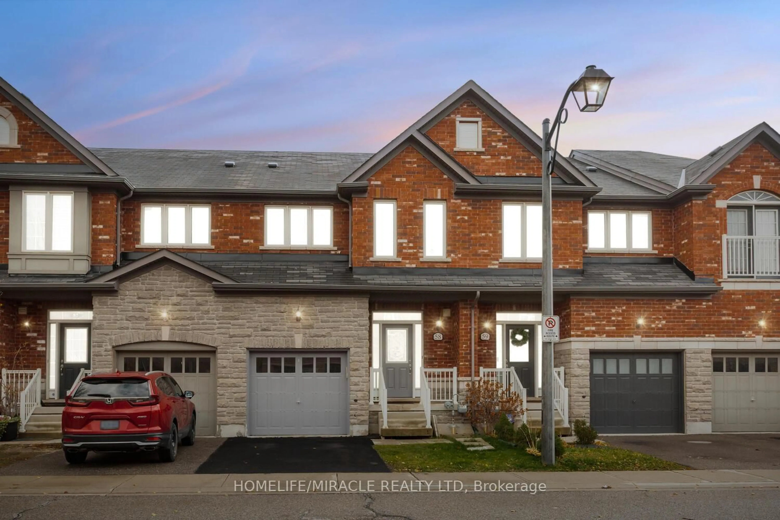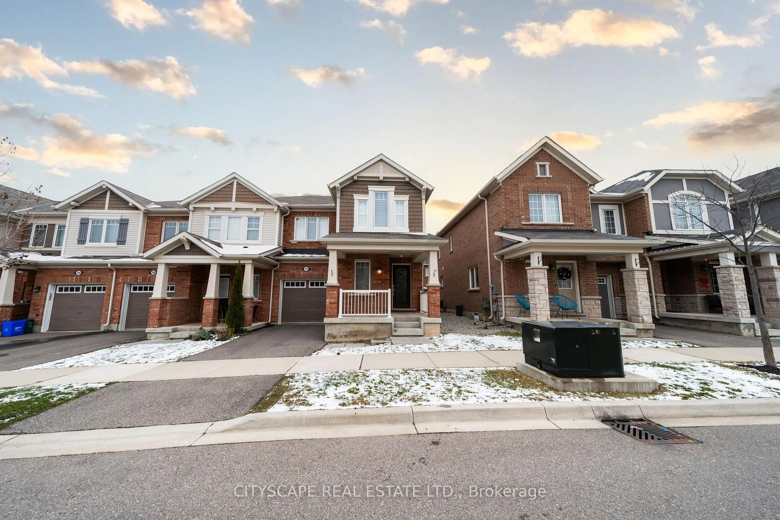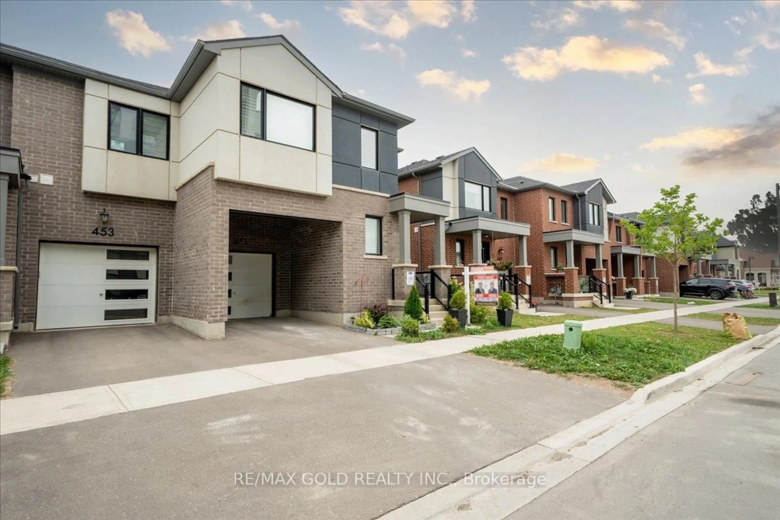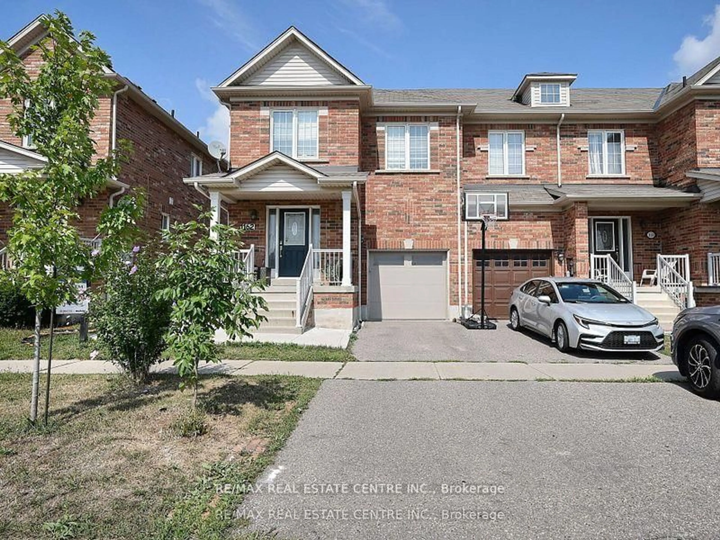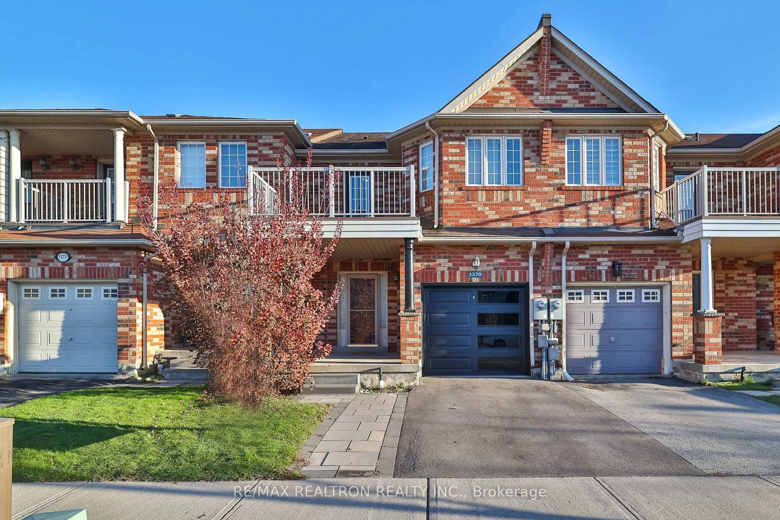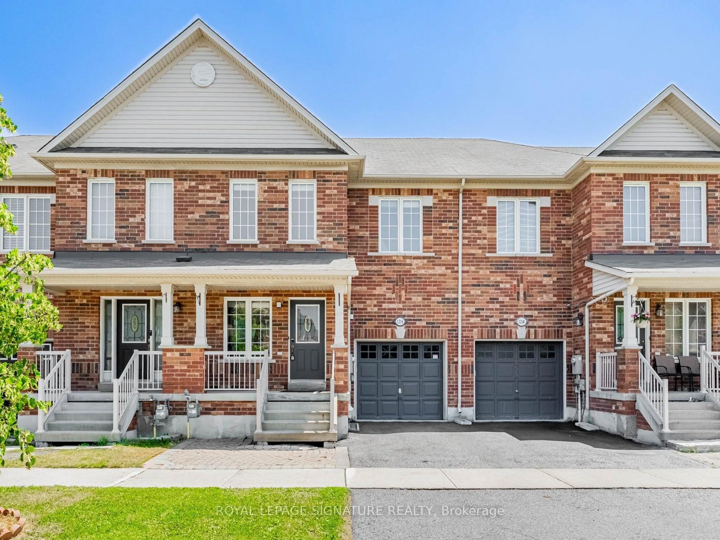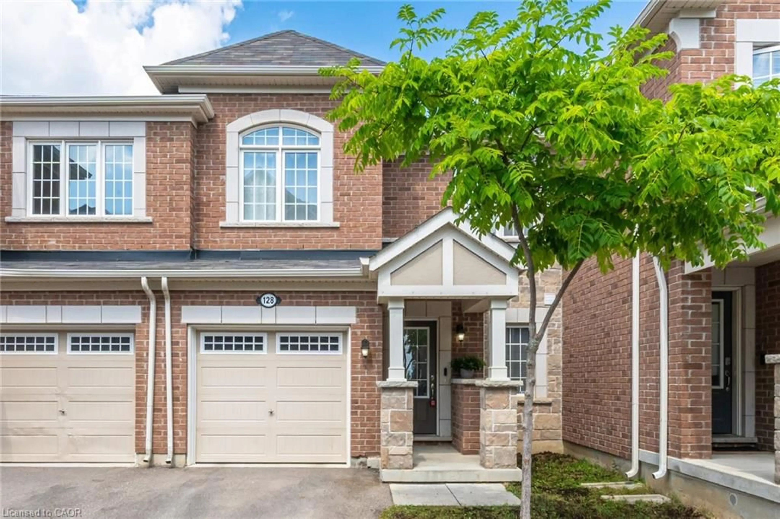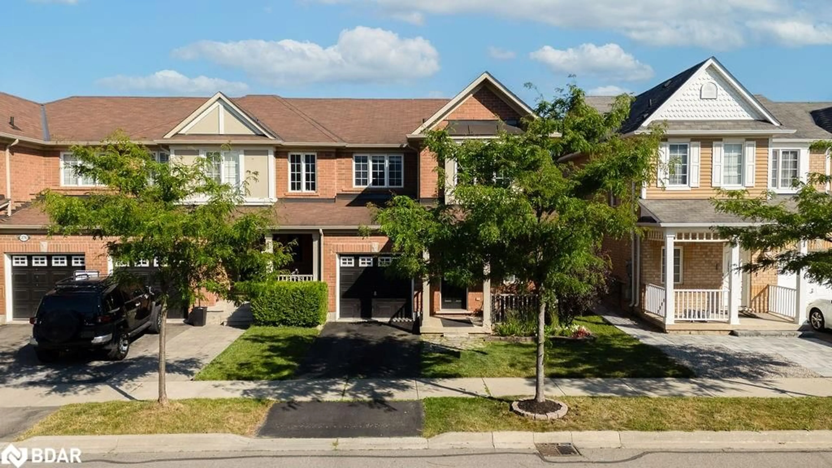Welcome to beautiful freehold townhouse end unit with no side walk. It has approx. 1400 Sq ft. area. It has beautifully finished spacious living area which is perfect of contemporary design. Located in Clarke Neighborhood this house is very conveniently located just minutes away from your shopping needs, Restaurant Etc., to scenic walking trails. The main floor is Airy, Carpet Free and has a lot of natural light making is perfect space for your priceless time with your family. The newly renovated kitchen with quartz countertops make your cooking experience enjoyable, It overlooks Dining and Living area yet gives you much needed isolated kitchen space. Concentrate patio and fenced backyard are perfect for your summer activities. This house comes with 3 spacious bedrooms and 3 washrooms making it ideal choice for a small family. The luxurious ample space master bedroom includes walk in closet and ensuite washroom to give you ultimate living experience. The fully furnished basement comes with an attached washroom. The House comes with newly installed Dishwasher, Stove and Fridge (2022), Washer/Dryer (2019), Freshly painted throughout.
Inclusions: STOVE, FRDIGE, D/W, WASHER, DRYER, ELF, WINDOW COVERINGS
