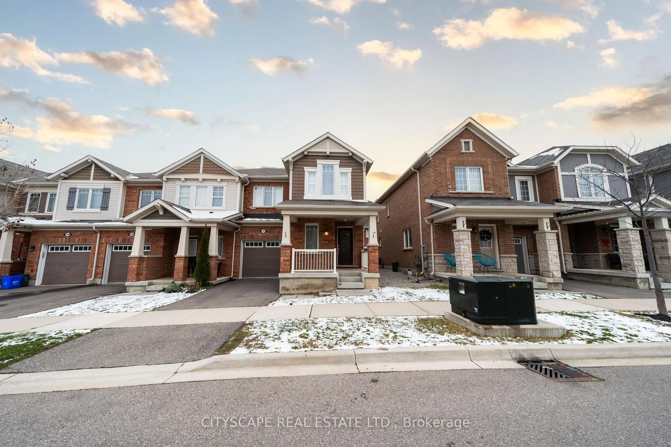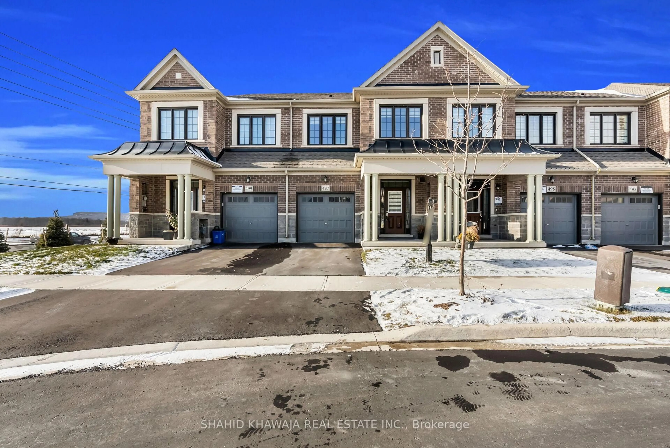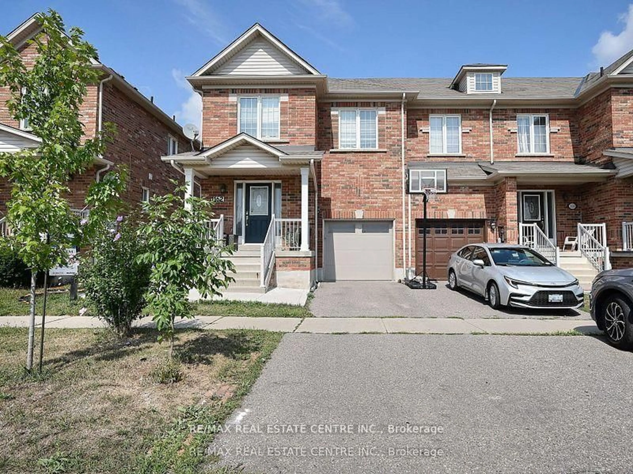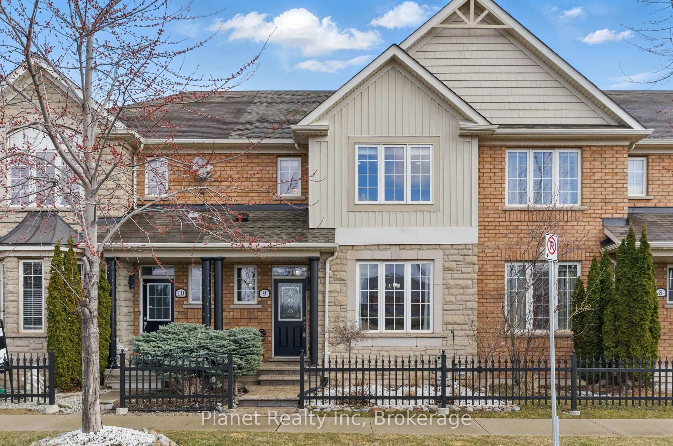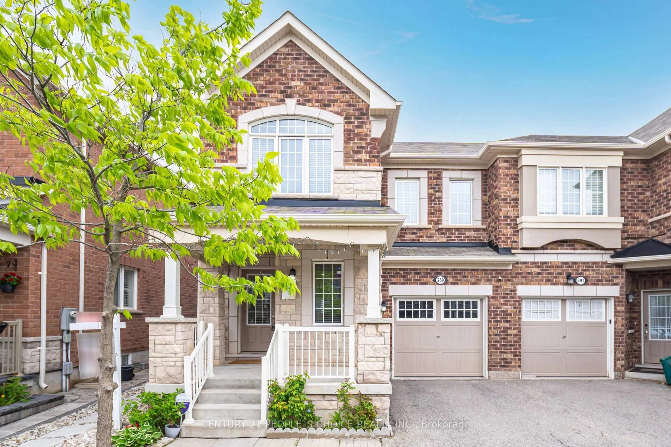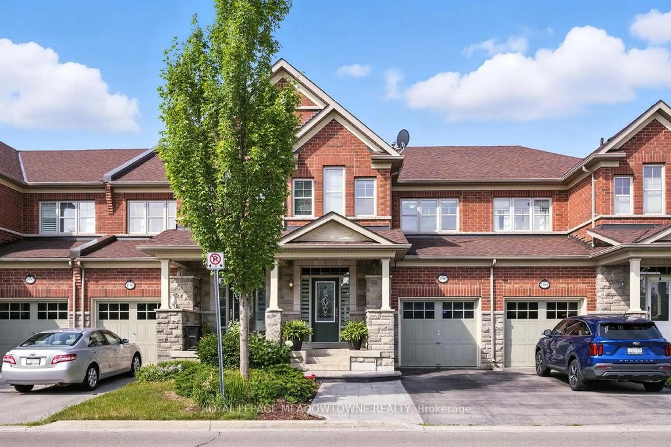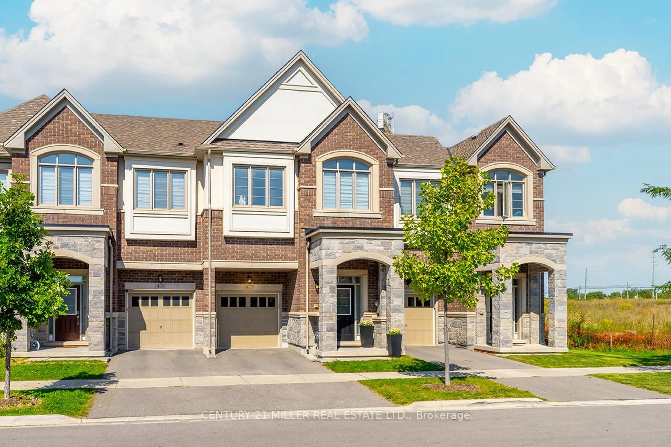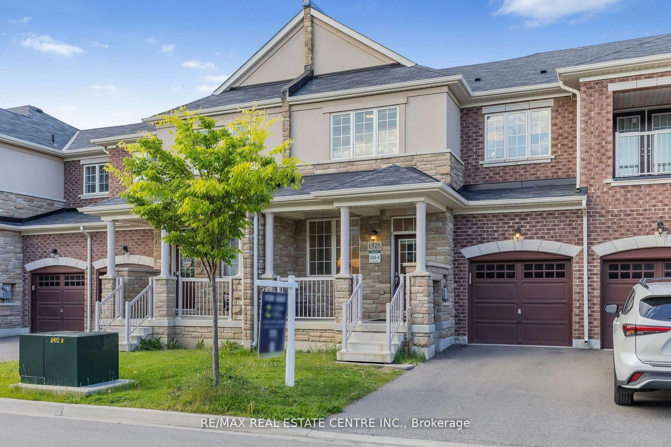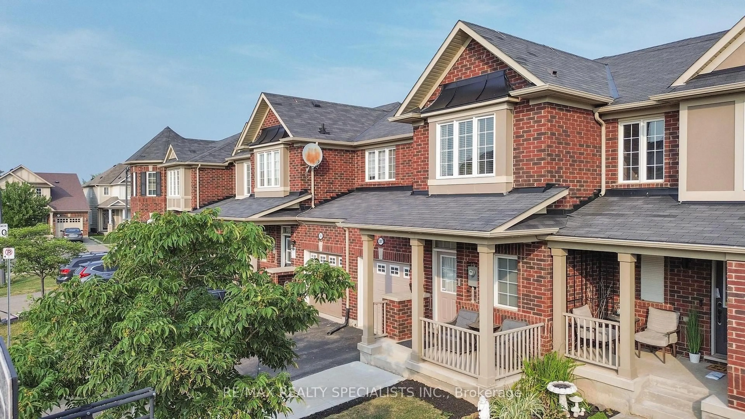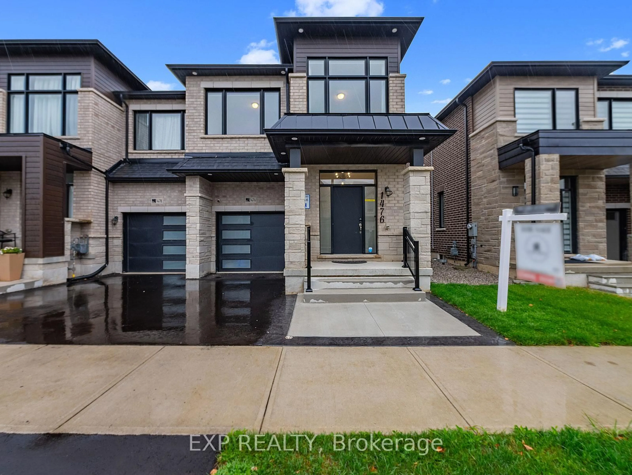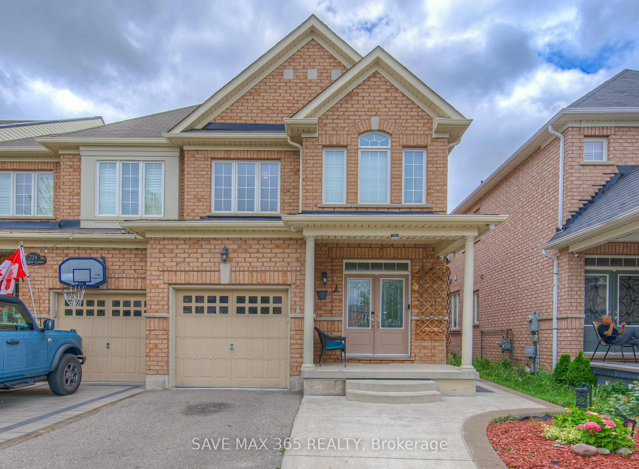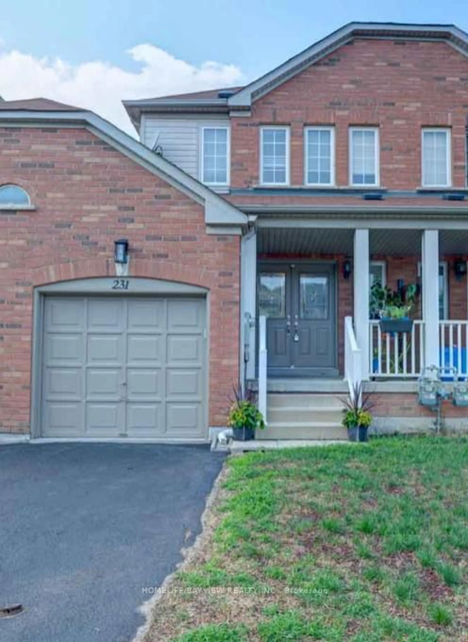Discover the perfect blend of elegance, comfort, and convenience in this beautifully upgraded corner townhouse, nestled on a premium lot in one of Milton's most sought-after communities. Fronting onto lush greenery and bathed in natural light, this home feels like a private retreat while still just steps from every modern convenience.The main level offers a versatile, sun-filled bedroom with oversized windows, perfect for a stylish home office or guest suite. Upstairs, the open-concept second floor features a bright and airy living and dining area, seamlessly connected to a chefs kitchen complete with stainless steel appliances, modern fixtures, upgraded hardware, pot lights, and a sleek contemporary design. Step out onto your private balcony to enjoy tranquil ravine views ideal for morning coffee or evening unwinding. Throughout the home, California shutters add a touch of timeless elegance and function. The upper level is equally impressive, showcasing a luxurious primary suite with a walk-in closet and a spa-inspired 4-piece ensuite. Two additional generously sized bedrooms with oversized windows and built-in wardrobes provide comfort, space, and flexibility for any lifestyle.Thoughtful upgrades are found throughout, including integrated smart home technology that brings convenience and control right to your fingertips. Visitor parking located directly across the street makes entertaining effortless. All of this in a prime location. Walking distance to top-rated schools and just minutes to shopping, parks, and everyday essentials. Model home finishes. Smart features. Ravine views. This isn't just a home, its a lifestyle. Don't miss your chance to make it yours.
Inclusions: Stainless Steel Fridge, Stove, Dishwasher. Washer, Dryer, Electrical Light Fixtures, AC, Window coverings (California shutters only)
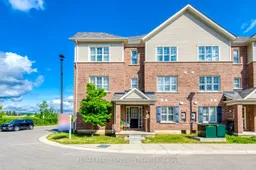 44
44

