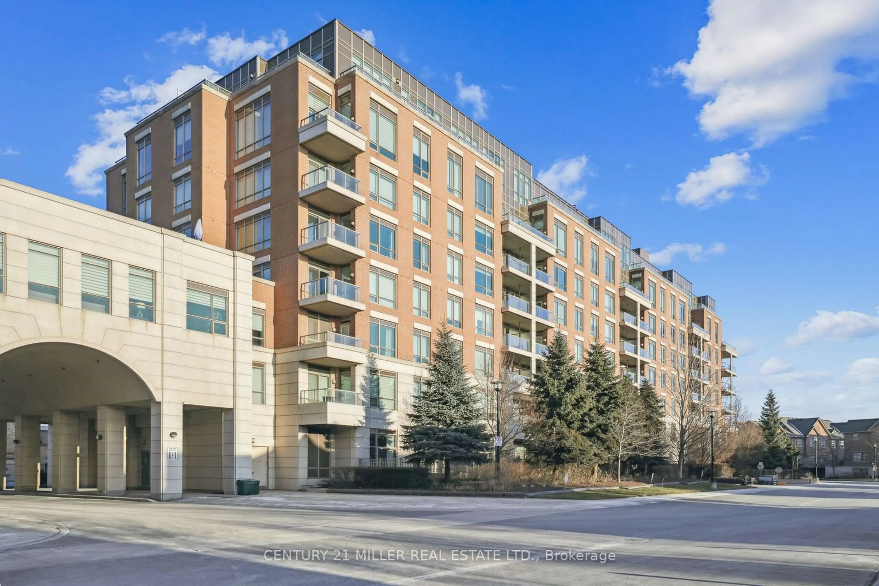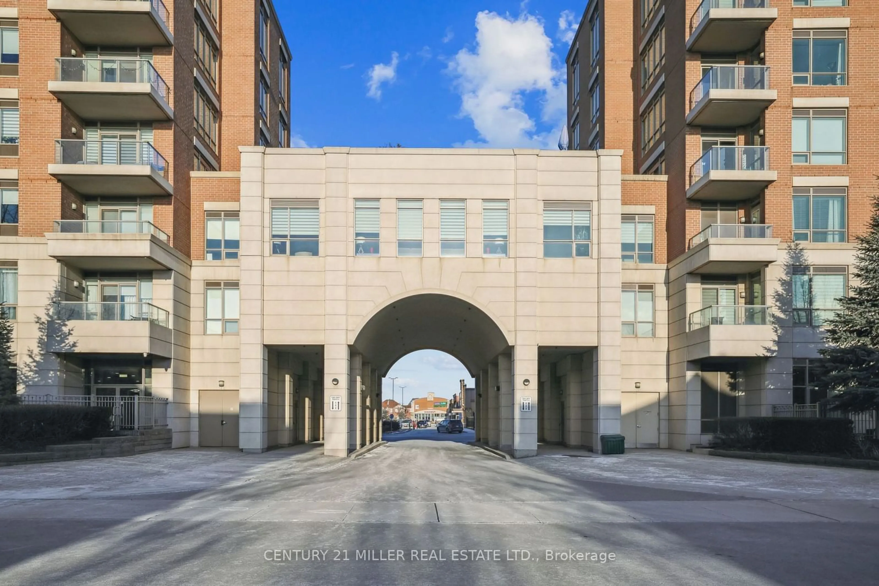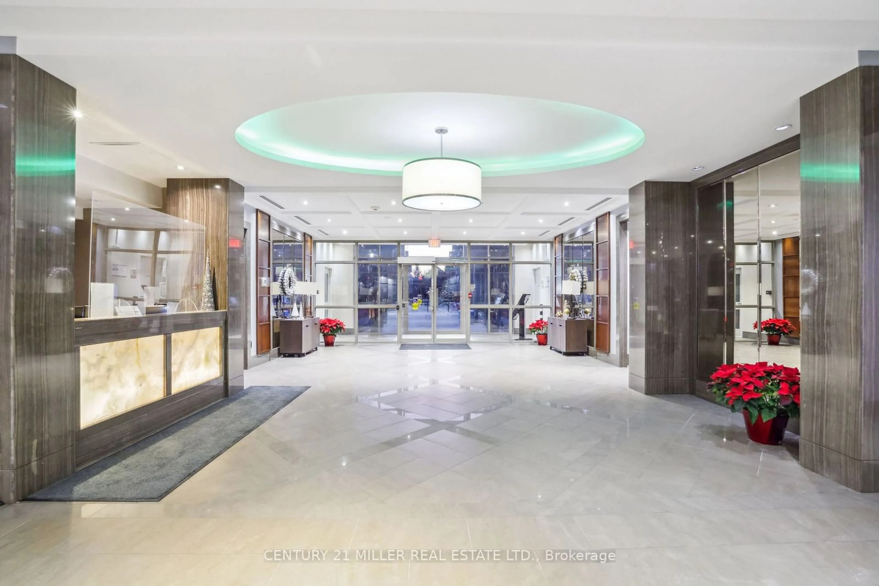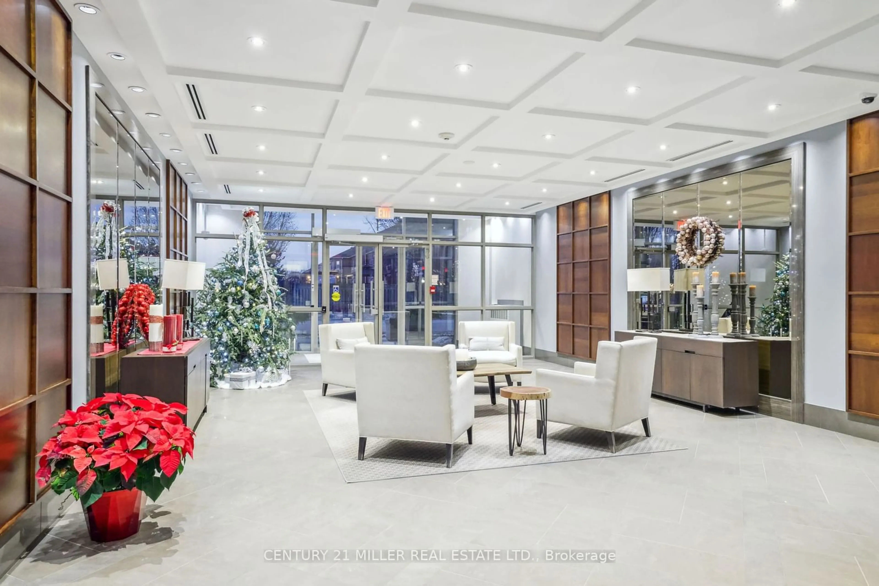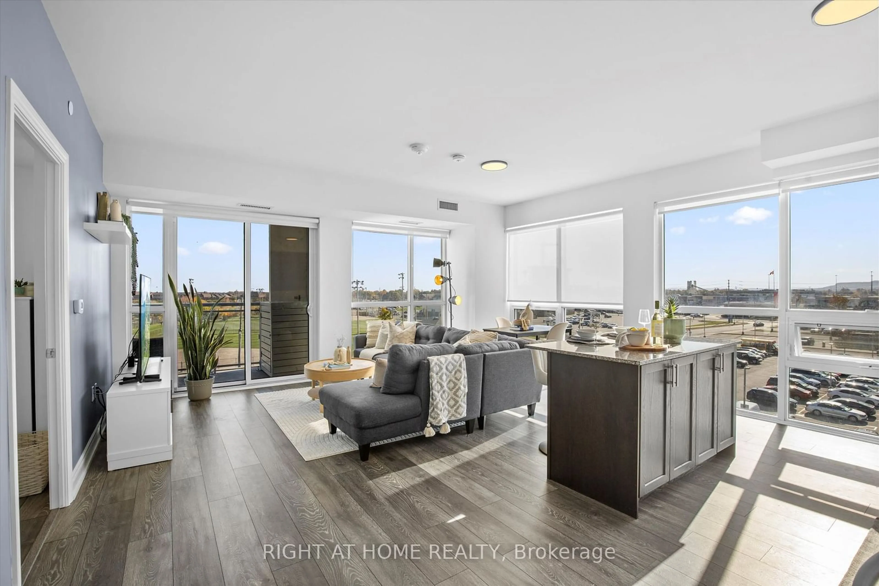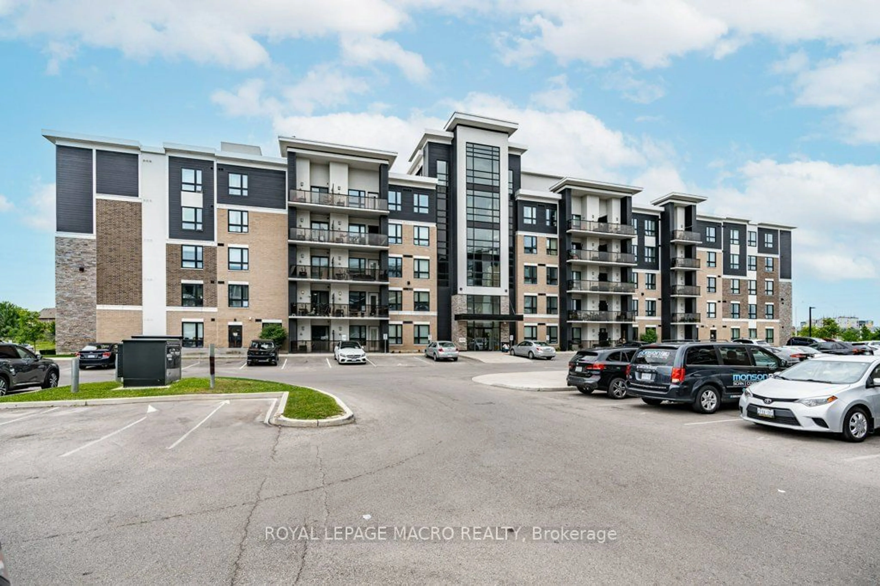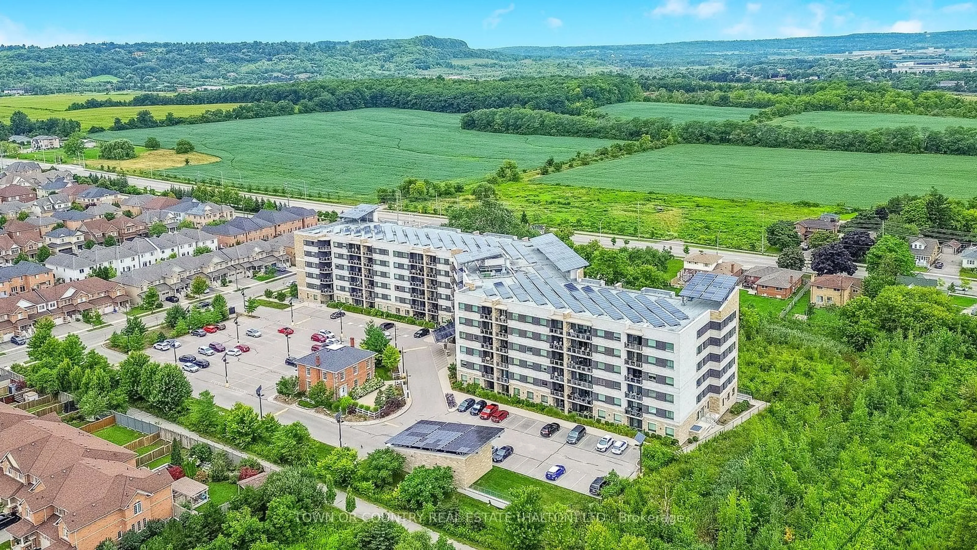2470 Prince Michael Dr #213, Oakville, Ontario L6H 0G9
Contact us about this property
Highlights
Estimated ValueThis is the price Wahi expects this property to sell for.
The calculation is powered by our Instant Home Value Estimate, which uses current market and property price trends to estimate your home’s value with a 90% accuracy rate.Not available
Price/Sqft$696/sqft
Est. Mortgage$3,861/mo
Maintenance fees$1064/mo
Tax Amount (2024)$4,313/yr
Days On Market44 days
Description
Welcome to the highly sought-after Emporium Residences in prestigious Joshua Creek. This spacious, west-facing corner unit features two bedrooms plus a den in a bright, open-concept layout. Enjoy floor-to-ceiling windows that fill the space with natural light,and hardwood flooring throughout. The sleek kitchen boasts stainless steel appliances including an induction stove, quartz counters, an island with a breakfast bar, and a stylish glass backsplash, while the living/dining area opens to a private balcony. The primary bedroom showcases coffered ceilings and a 3-piece ensuite bath, and youll also find a second bedroom, a 4-piece main bath, and in-suite laundry with a stackable washer/dryer. TWO parking spaces and a locker are included an unbeatable combination! Residents enjoy resort-style amenities such as an indoor pool, sauna, party room, gym, games room, theatre room, and 24-hour concierge service. Plus, you're within walking distance of grocery stores, shopping, parks, schools, and public transit, this residence truly has it all. Amenities Include: Car Wash, Community BBQ, Concierge, Elevator, Exercise Room, Games Room, Guest Suites, Library, Media Room, Party Room, Pool, Sauna, Visitor Parking.
Property Details
Interior
Features
Main Floor
Kitchen
5.82 x 2.15Living
7.05 x 3.36Hardwood Floor / Combined W/Dining
Prim Bdrm
3.07 x 3.98Hardwood Floor / 3 Pc Ensuite
2nd Br
3.38 x 3.68Hardwood Floor
Exterior
Features
Parking
Garage spaces 2
Garage type Underground
Other parking spaces 0
Total parking spaces 2
Condo Details
Amenities
Concierge, Guest Suites, Gym, Indoor Pool, Media Room, Party/Meeting Room
Inclusions
Property History
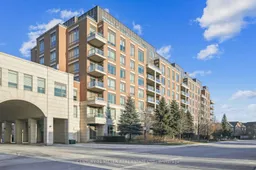 40
40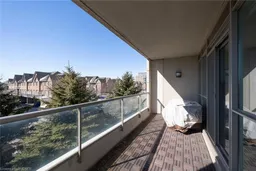
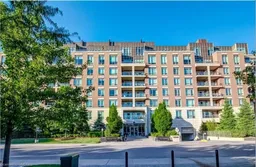
Get up to 1% cashback when you buy your dream home with Wahi Cashback

A new way to buy a home that puts cash back in your pocket.
- Our in-house Realtors do more deals and bring that negotiating power into your corner
- We leverage technology to get you more insights, move faster and simplify the process
- Our digital business model means we pass the savings onto you, with up to 1% cashback on the purchase of your home
