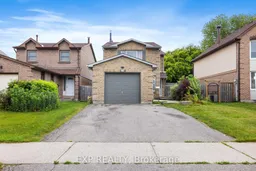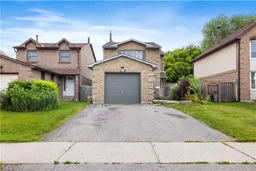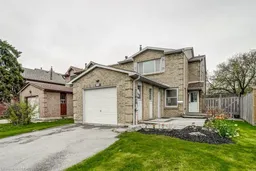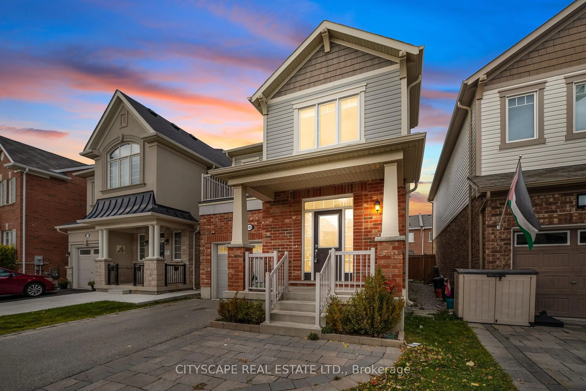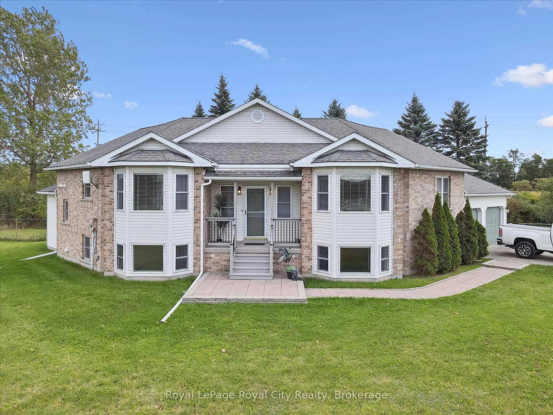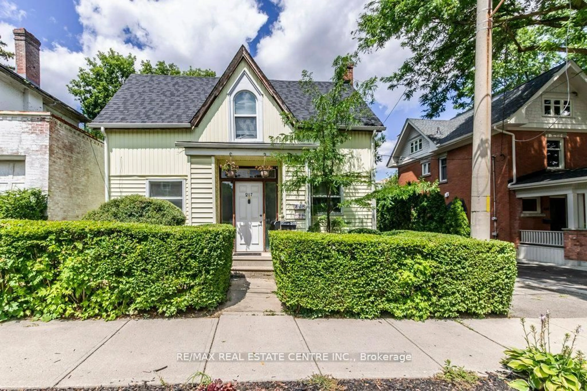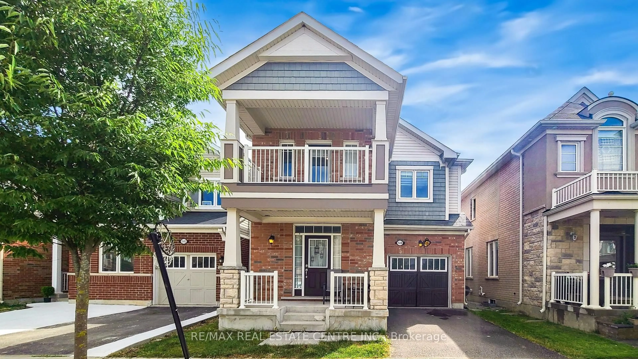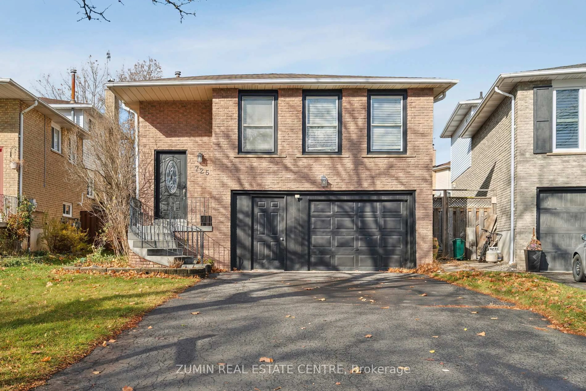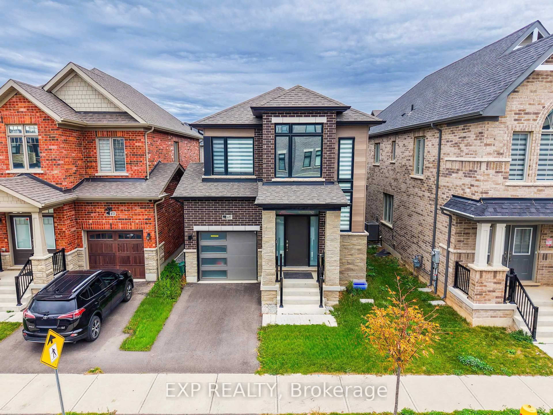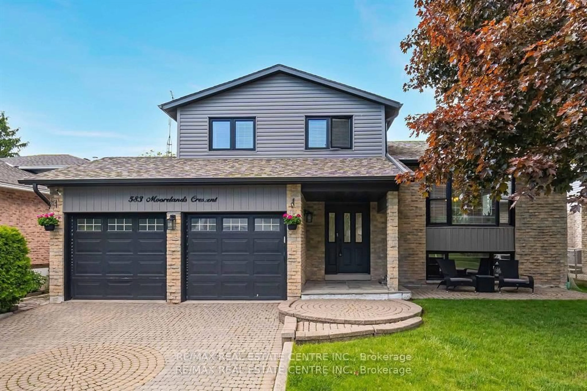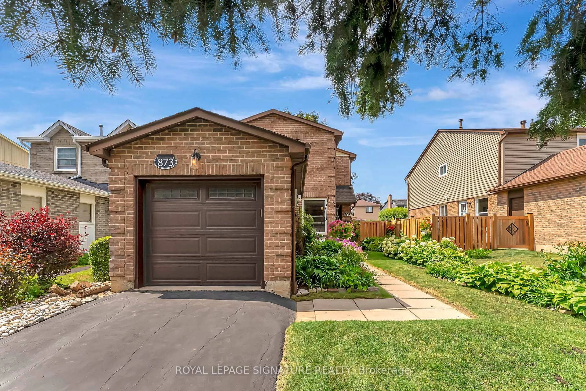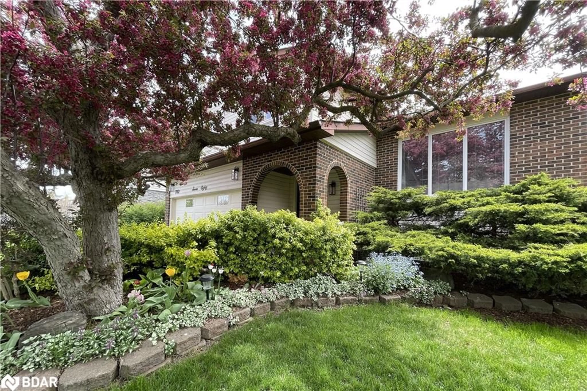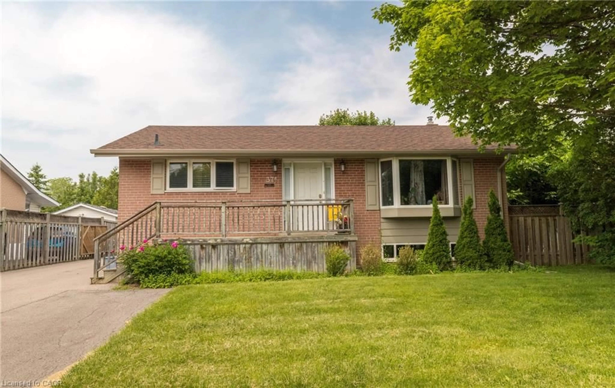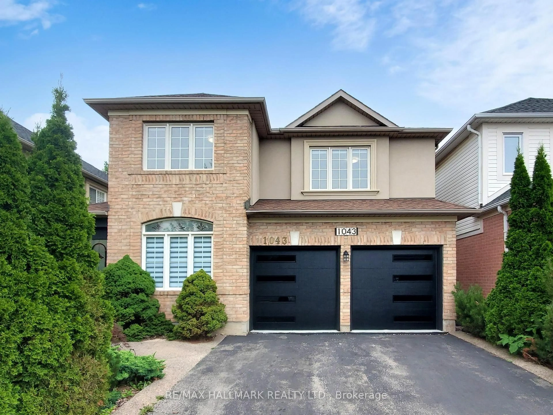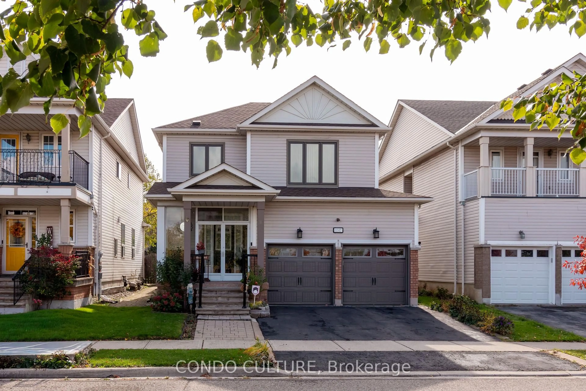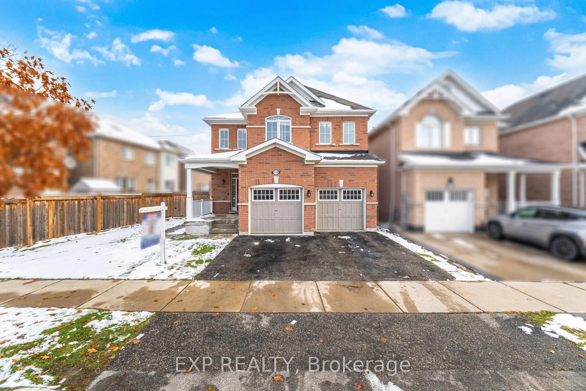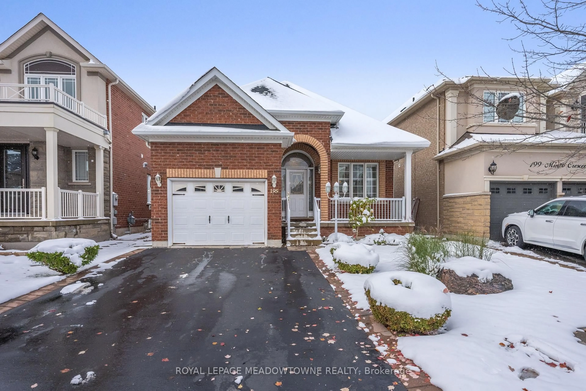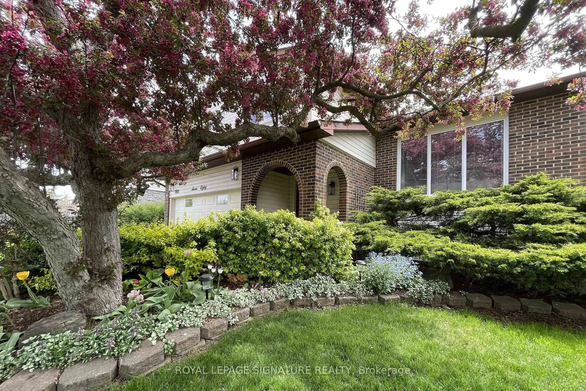This well-maintained Timberlea home offers a perfect blend of comfort, functionality, and outdoor enjoyment. There are three generously sized bedrooms upstairs, a cozy living room, and a separate dining area. The fully finished basement includes a kitchen and two recreation rooms, offering in-law suite potential. One half of the basement could easily be converted into a bedroom, providing additional living space or rental income opportunities. There is also a full washroom downstairs with a rough in for a washer/dryer to be installed. Step outside to your private backyard retreat, complete with a 14' x 24' in-ground pool surrounded by a spacious patio and deck perfect for summer gatherings and relaxation. A charming gazebo adds to the outdoor living space, offering a shaded area to unwind. With parking for up to five vehicles, including four in the driveway and one in the garage, convenience is at your doorstep. Located within walking distance to schools, walking trails, and shops, and with easy access to major roads, this home offers both tranquility and accessibility. Don't miss the opportunity to make this your family's dream home.
Inclusions: Inclusions: Washer/Dryer On The Second Floor, Stove, Fridge, Dishwasher & Pool Equipment, Gazebo
