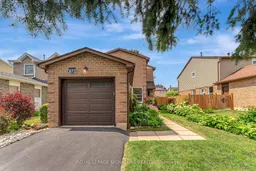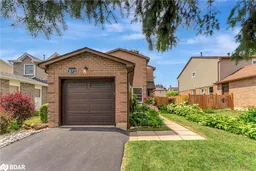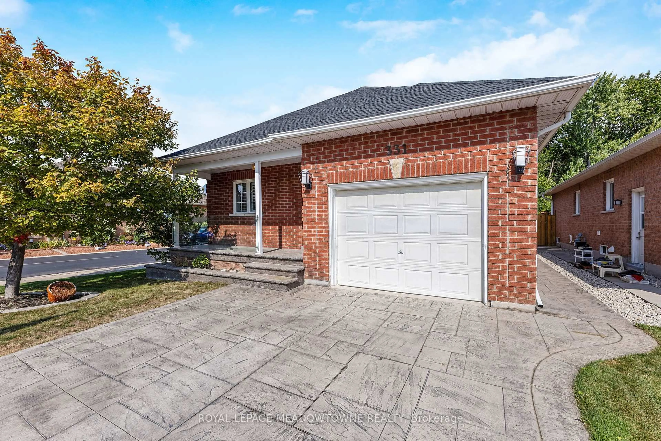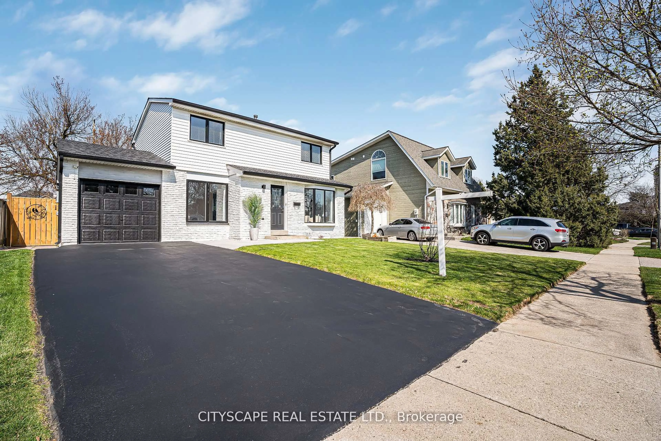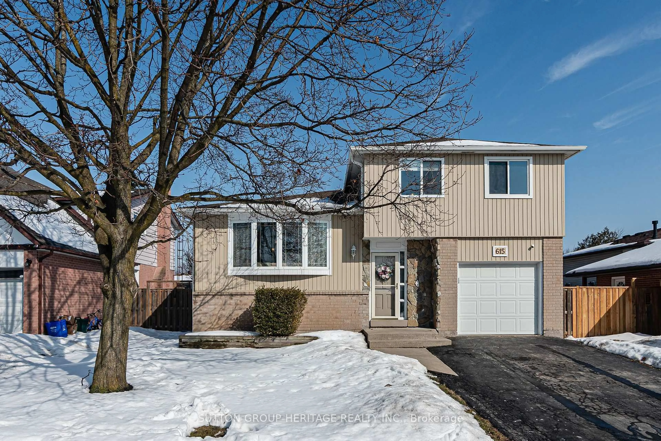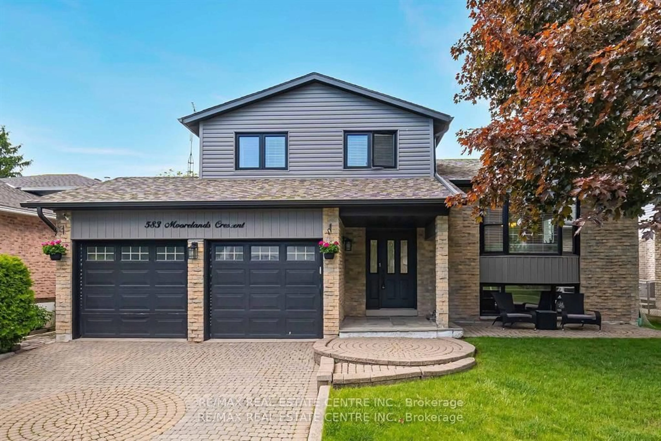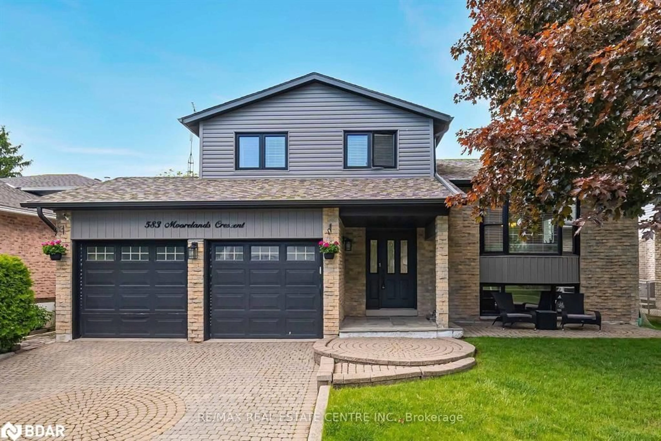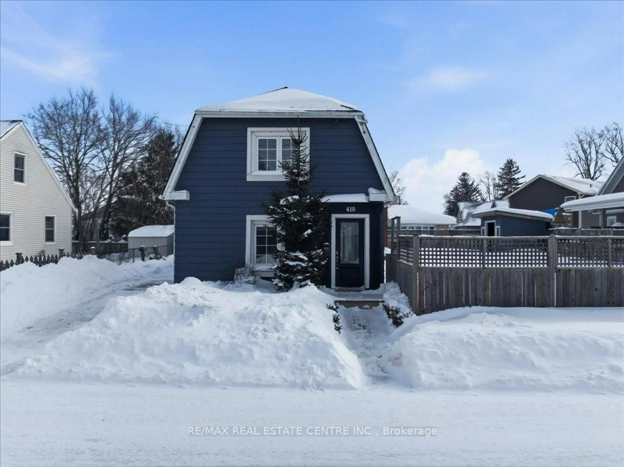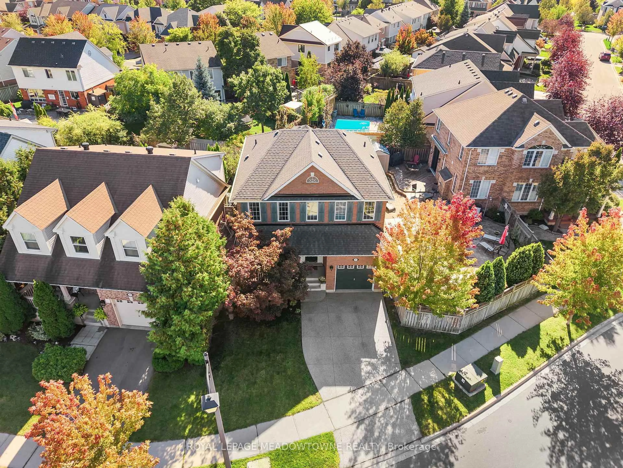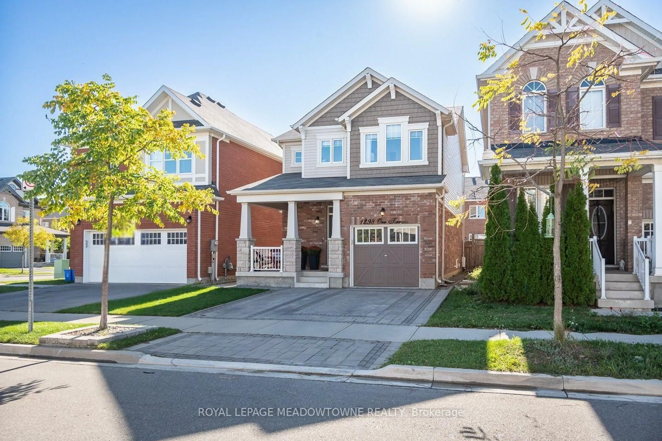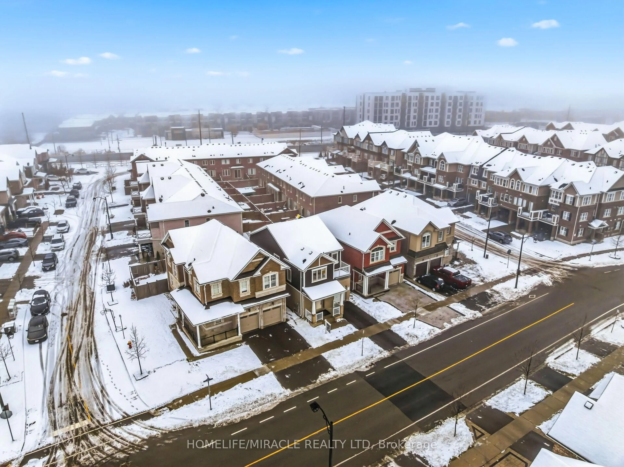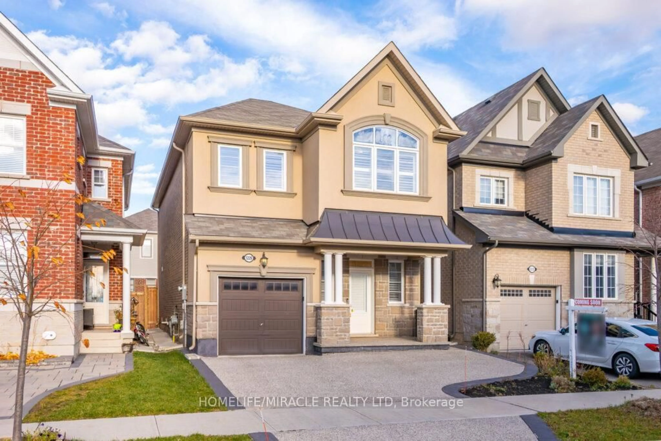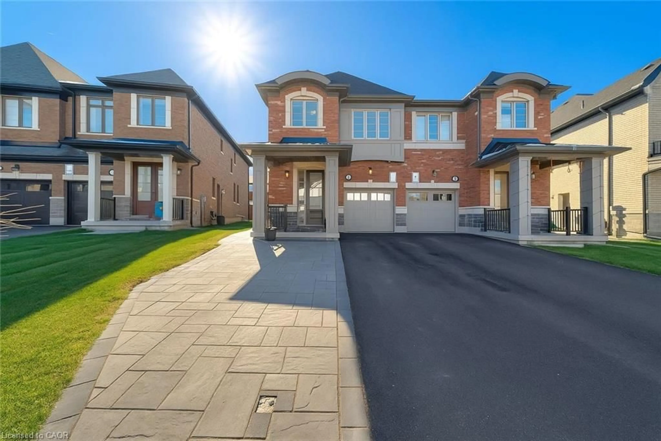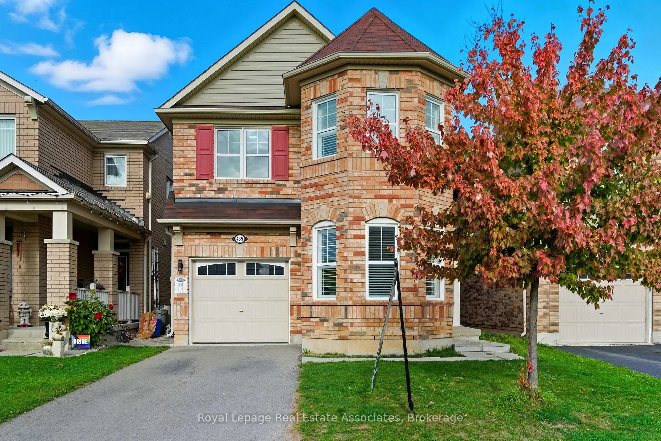Meticulously Maintained Home in Milton's Most Sought-After Neighbourhood. A home where pride of ownership is evident inside and out, with a combination of thoughtful updates, modern finishes and peace of mind. Surrounded by mature trees and lush perennial gardens, this home sits in a community known for its preferred schools, parks, and winding pathways. From the curb to the backyard, every inch of this home has been cared for with exceptional attention to detail. Most major updates have been completed within the last 10 years; Roof, Windows, Doors (Since 2015), basement renovation (2024), AC and beautifully renovated main washroom (2025). But it doesn't stop there. This home has been upgraded with Canadian-made solid wood mouldings and baseboards, high end flooring, insulation, copper plumbing, and an updated electrical panel - investments in quality that go well beyond the surface. Outdoors, enjoy a private backyard oasis framed by mature trees and landscaping that is as low-maintenance as it is beautiful perfect for quiet evenings or entertaining family and friends. This is a rare opportunity to own a home where the big-ticket items are already done, the community is top-notch, and the care and quality shine through in every room. A truly move-in-ready home that offers comfort, style, and long-term reliability.
Inclusions: Fridge. Stove. Dishwasher. Kitchen island. Washer. Dryer. GDO and remote. Tankless hot water heater. Water softener.
