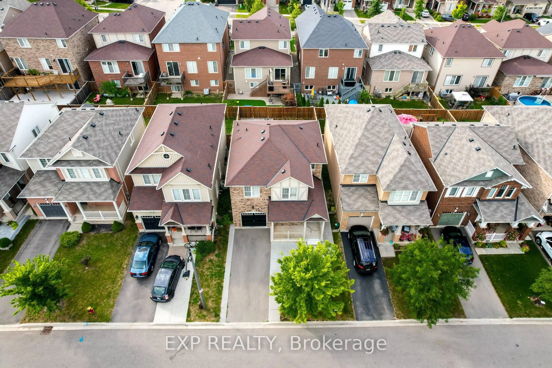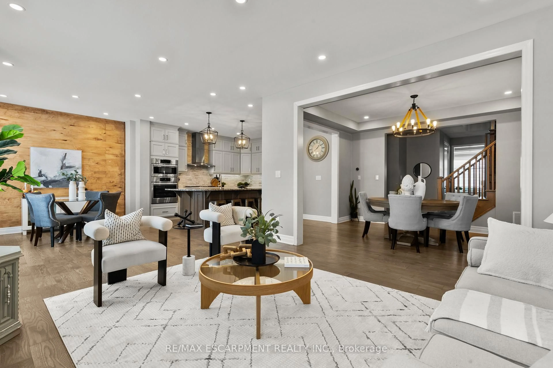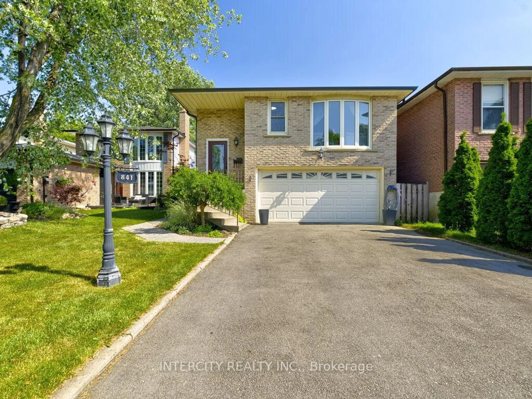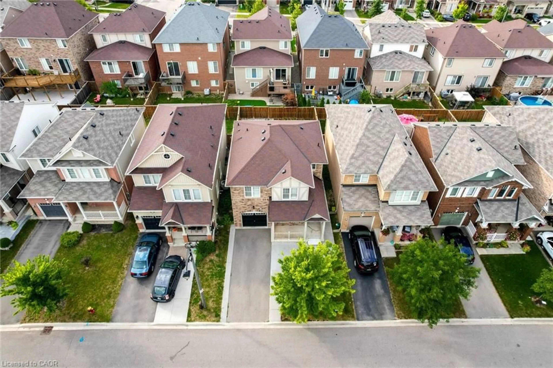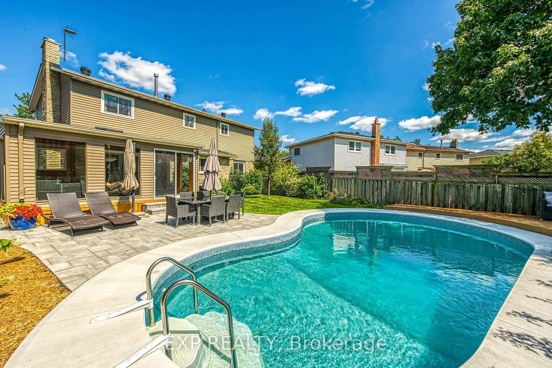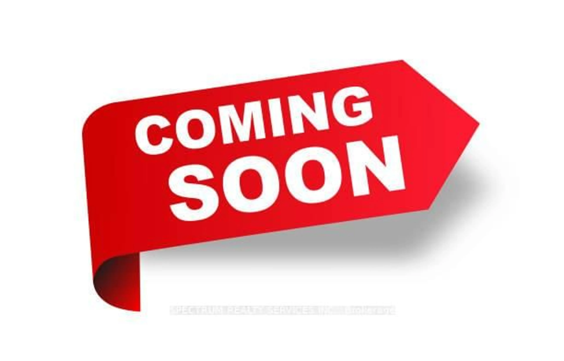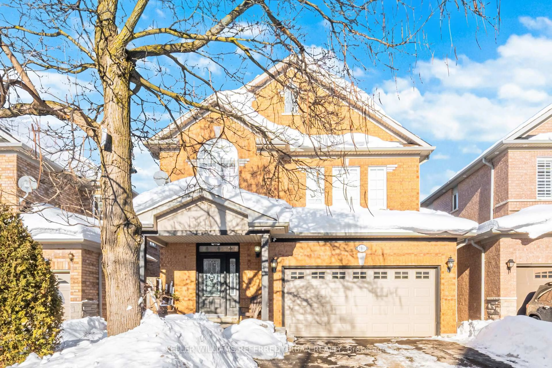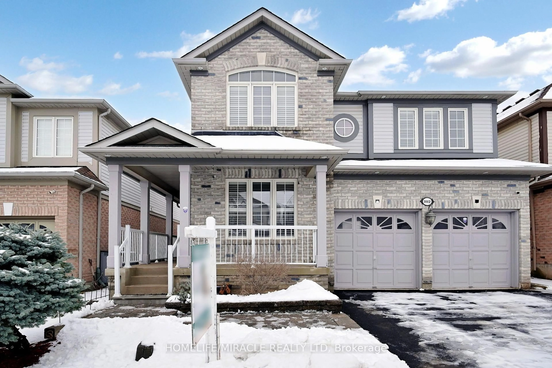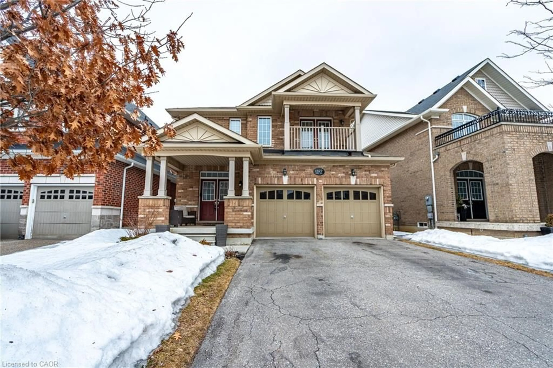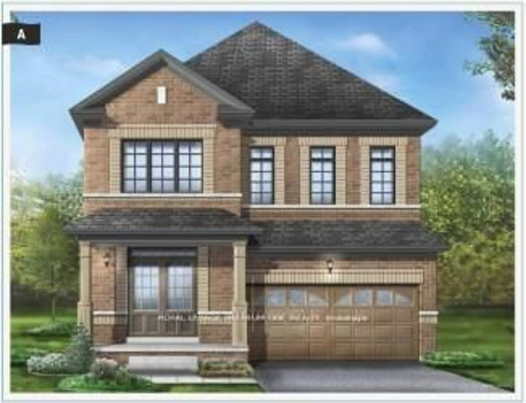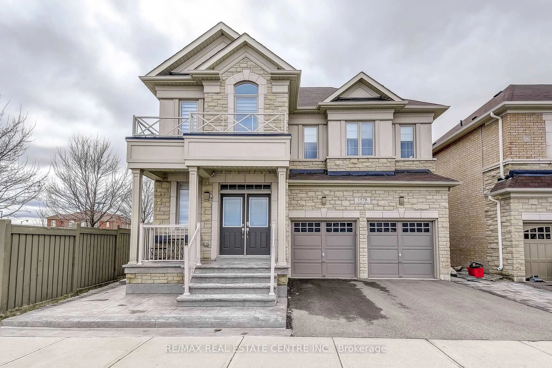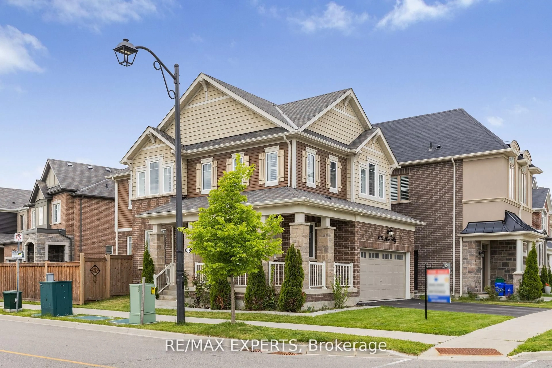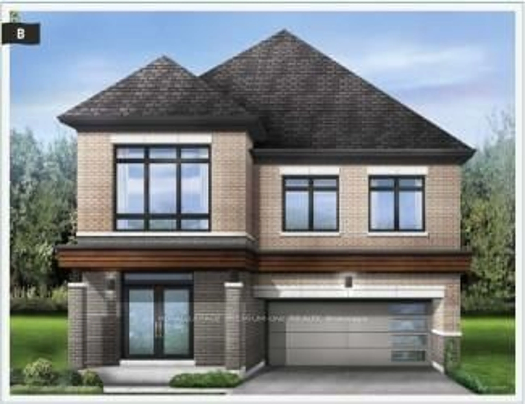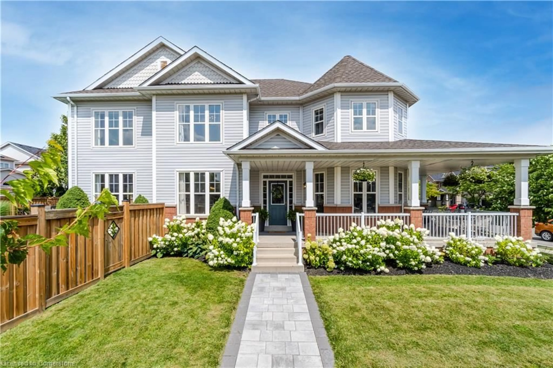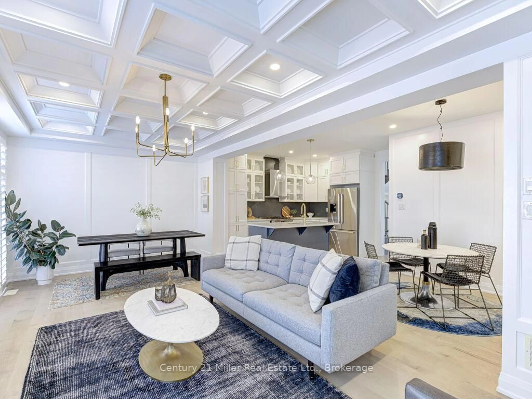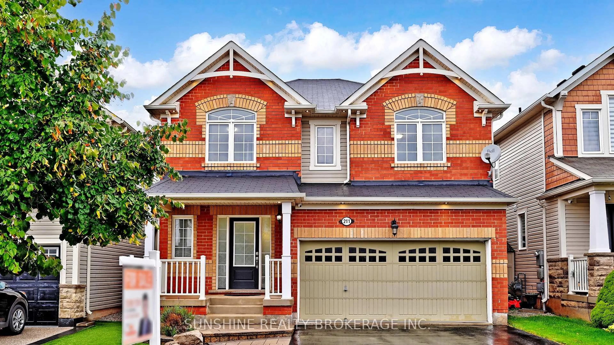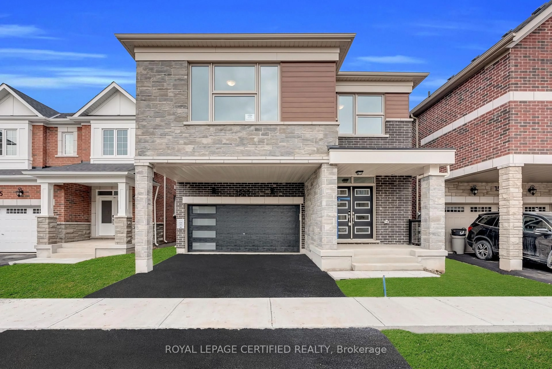Located in the coveted Timberlea neighbourhood and nestled on a mature 72 x 119 ft lot, this beautifully updated home offers the perfect blend of luxury, comfort, & family-friendly living. A spectacular backyard oasis features a heated in-ground saltwater pool surrounded by a stamped concrete patio & armour stone retaining wall. A 2-tier deck w/ gas BBQ hook-up completes this dream backyard. Moving inside, gleaming hardwood floors add warmth & character, while upgraded LED pot lights throughout the home add the ideal touch of contemporary comfort. The main floor boasts an upgraded kitchen with S/S appliances (gas stove), granite counters, heated tile flooring, a breakfast bar/island, & walk-out patio doors to the backyard BBQ area. An enlarged front bay window fills the living room with natural light while offering a picturesque view of the neighbourhood. The main level also offers a large family room w/ gas fireplace, a formal dining room, an updated 3-pc bath, & a large bedroom. Heading upstairs, you will enjoy an updated 4-pc bath w/ separate glass shower & soaker tub, as well as, 3 bedrooms, including a spacious primary. The finished basement provides additional living space thanks to a huge rec room with built-in surround sound system, a stunning laundry room w/ custom built-in storage & bonus fridge, a renovated 3-pc bath, & a large storage area. With no sidewalk on your side of the street, you will enjoy parking for up to 6 vehicles thanks to your 4-car driveway & attached double car garage with inside entry door. Conveniently located near 2 popular elementary schools & neighbouring onto Laurier Park (modern playground with splash pad, sports field, & running track), the home also offers close proximity to the Milton Sports Centre, Hospital, Go-Station, HWY 401, & a variety of shopping plazas. Don't miss this rare opportunity to own a turn-key home on one of Timberlea's most sought-after, family friendly streets! Bonus: New Pool Liner (2025) & Heater (2021).
Inclusions: Fridge, Stove, Dishwasher, Built-In Microwave, Washer & Dryer, Water Softener, Water Heater, Electrical Lighting Fixtures, All Window Coverings, Laundry Room Fridge, Smart Thermostat, All Existing Pool related equipment, Automatic Garage Door Opener + Remote
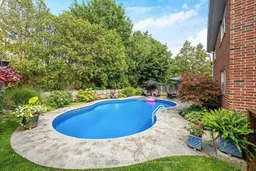 50
50

