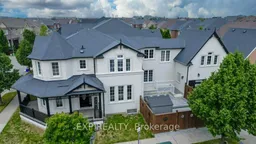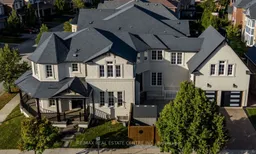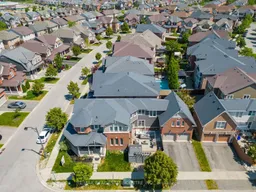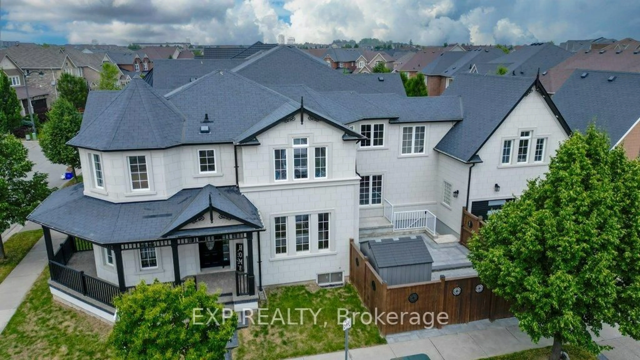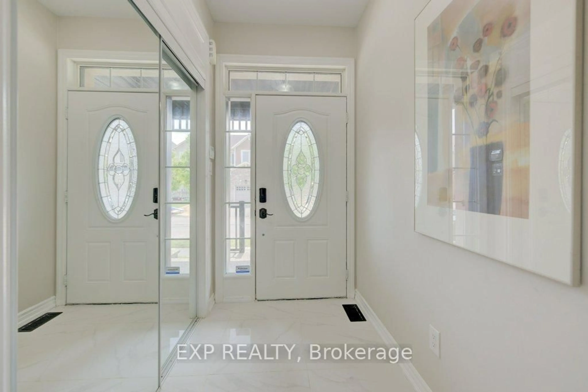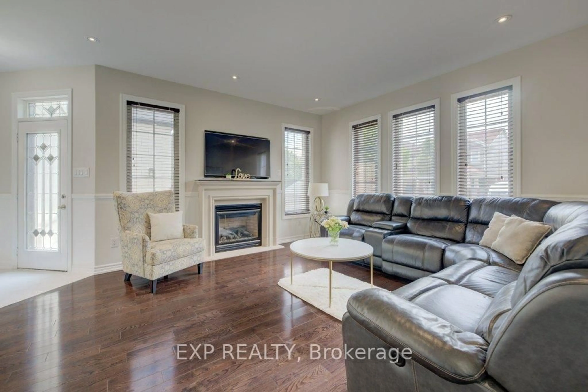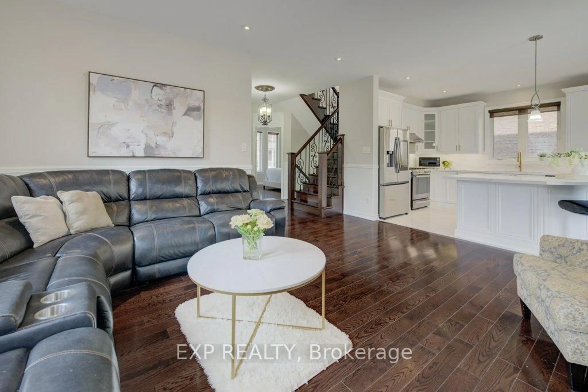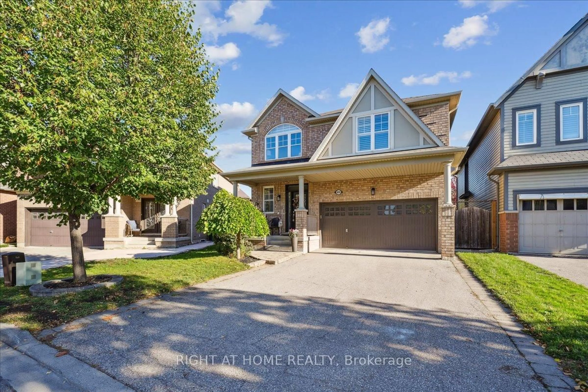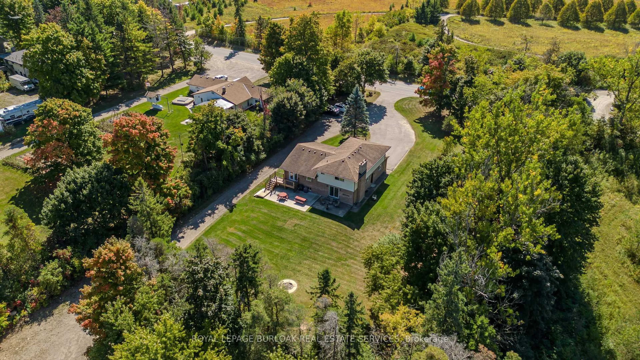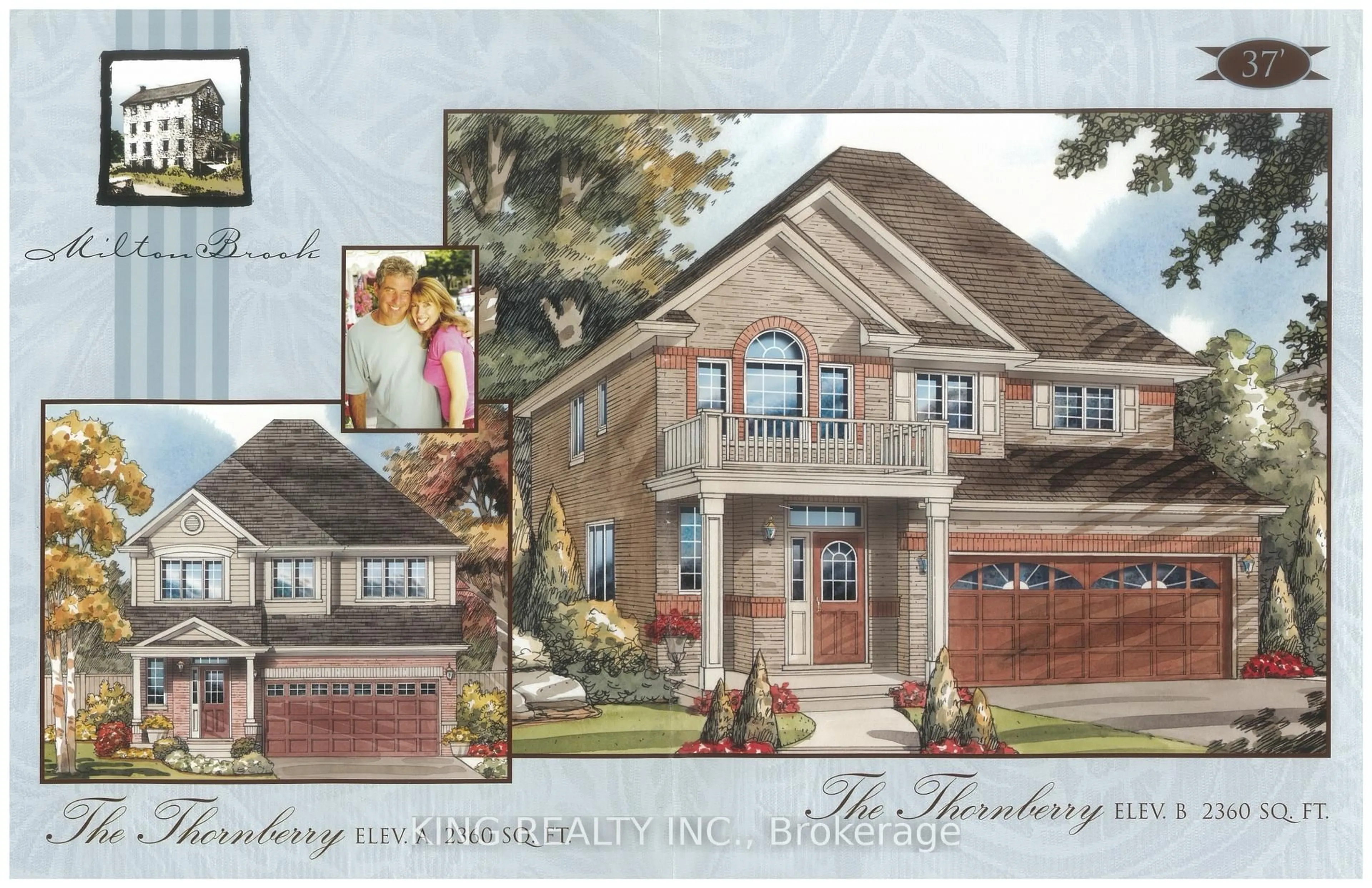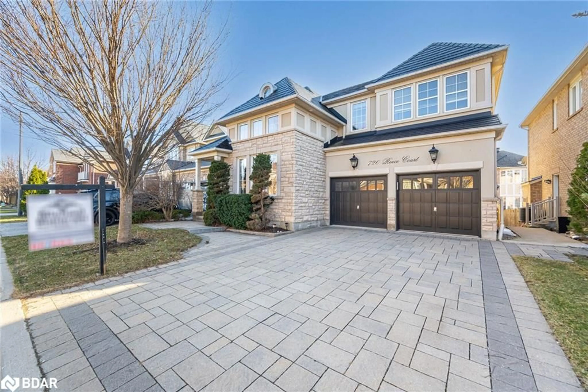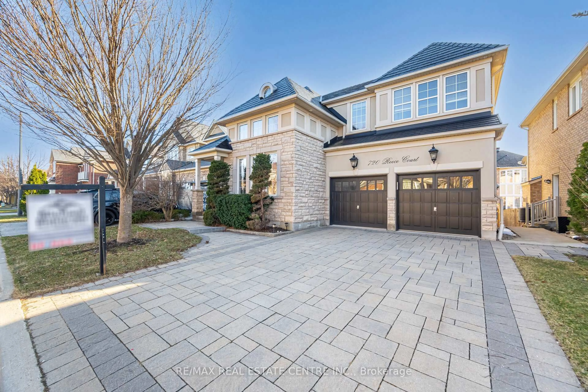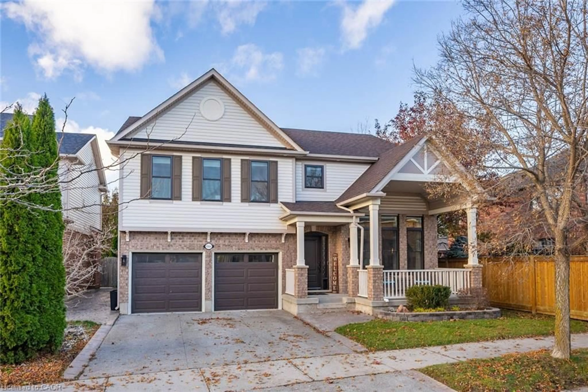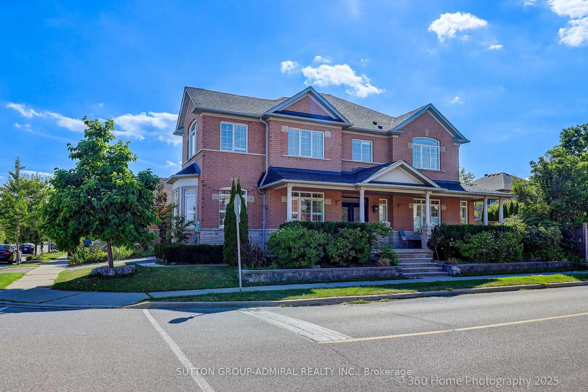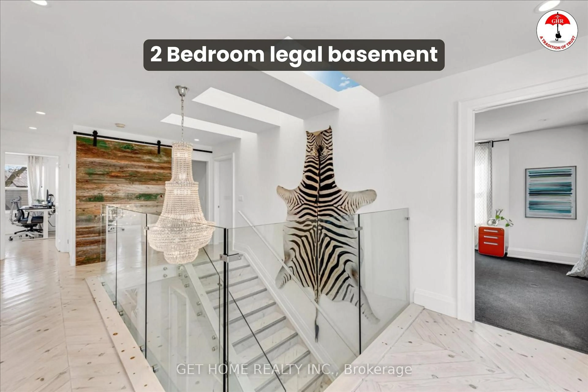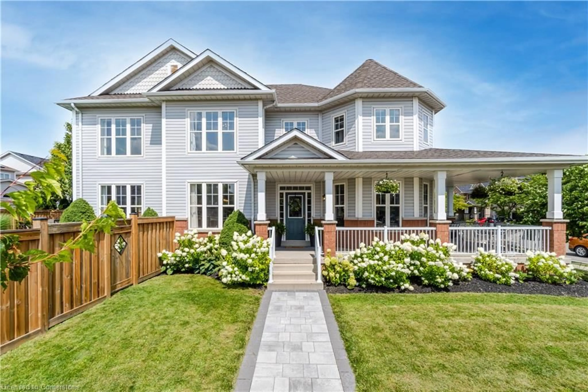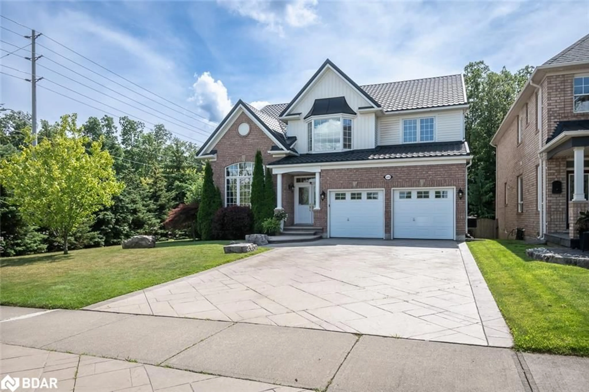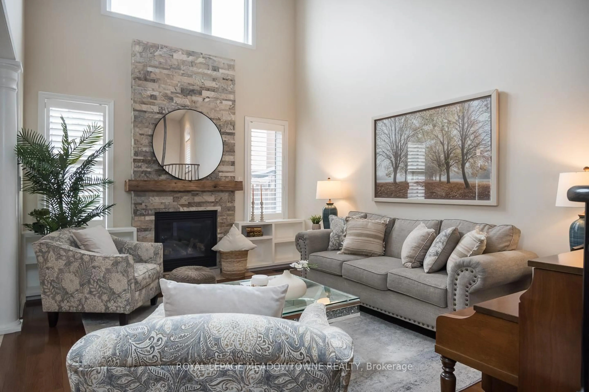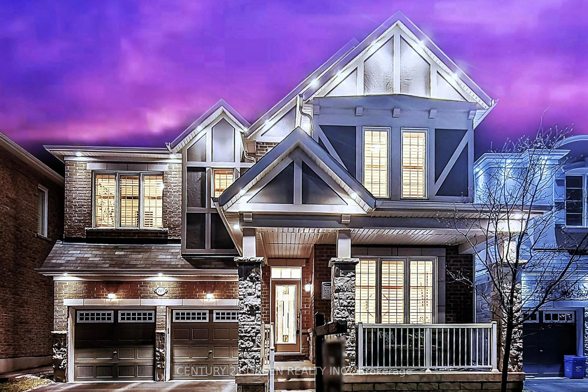953 Gastle Way, Milton, Ontario L9T 0Z9
Contact us about this property
Highlights
Estimated valueThis is the price Wahi expects this property to sell for.
The calculation is powered by our Instant Home Value Estimate, which uses current market and property price trends to estimate your home’s value with a 90% accuracy rate.Not available
Price/Sqft$586/sqft
Monthly cost
Open Calculator
Description
Welcome to 953 Gastle Way A Rare Offering in the Sought-After Community of Harrison, Milton. This beautifully updated home blends timeless elegance with modern functionality, offering the perfect space for growing and multi-generational families. The stunning exterior showcases a fully stucco and brick exterior, aggregate stone on the wrap-around porch and stairs, aggregate and concrete driveway and sleek exterior pot lights that enhance the homes curb appeal and beauty. Step inside and discover a thoughtfully designed and spacious layout ideal for entertaining and everyday living. The chef-inspired kitchen features a large island, new appliances, quartz counters and an open-concept flow into the living and dining areas perfect for hosting guests or enjoying family time. A main-floor office and optional bedroom add flexibility to meet your needs. You will be impressed with a large separate second-level family room with its own bathroom that offers a private retreat away from the main sleeping quarters. Unwind in the private courtyard just off the kitchen and family room finished with interlock and ideal for relaxing after a long day or dining al fresco. Upstairs, you will find four generously sized bedrooms with hardwood floors throughout filled with natural light. The owners suite includes a spacious walk-in closet and a luxurious 5-piece ensuite. The fully finished legal accessory apartment with separate side entrance from the courtyard, two additional bedrooms, a kitchen, and a 3-piece bath ideal for multi-generational living or extended family. This exceptional home offers space, comfort, and versatility, making it perfect for large or blended families. Dont miss your chance to own this rare gem in one of Milton's most desirable locations.
Property Details
Interior
Features
Main Floor
Br
3.87 x 4.46Dining
3.7 x 4.19Kitchen
4.24 x 4.19Laundry
3.13 x 3.07Exterior
Features
Parking
Garage spaces 2
Garage type Attached
Other parking spaces 2
Total parking spaces 4
Property History
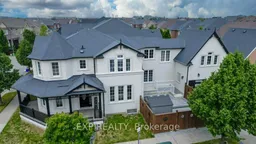 49
49