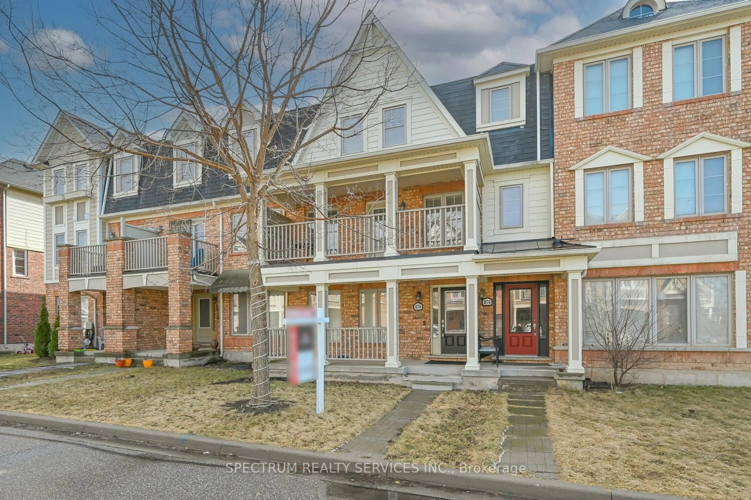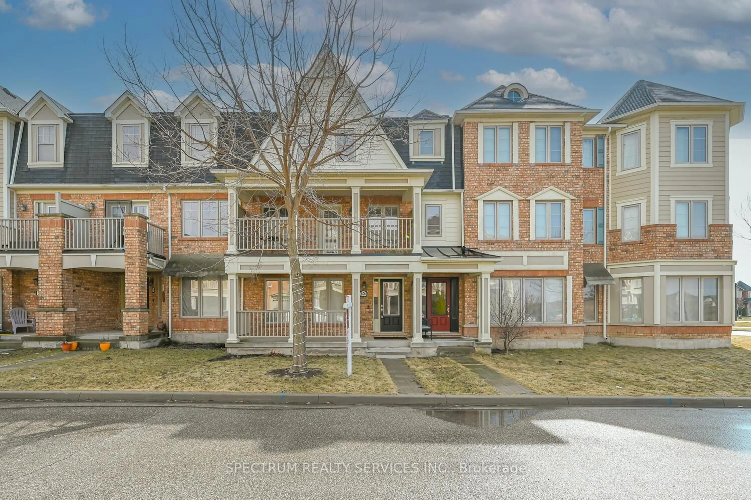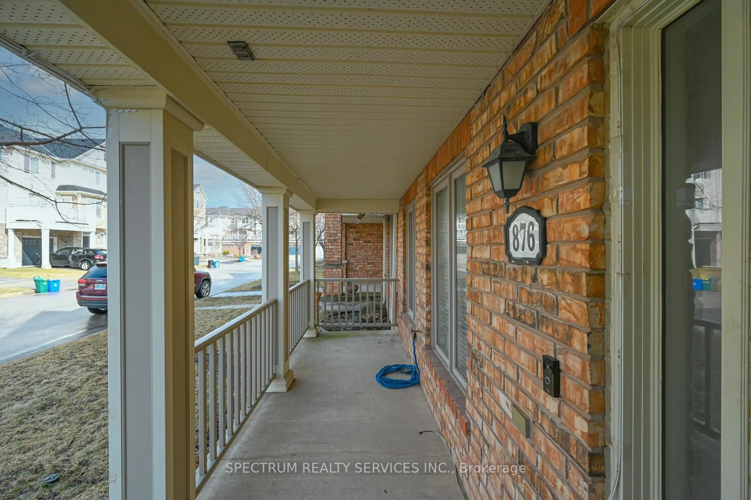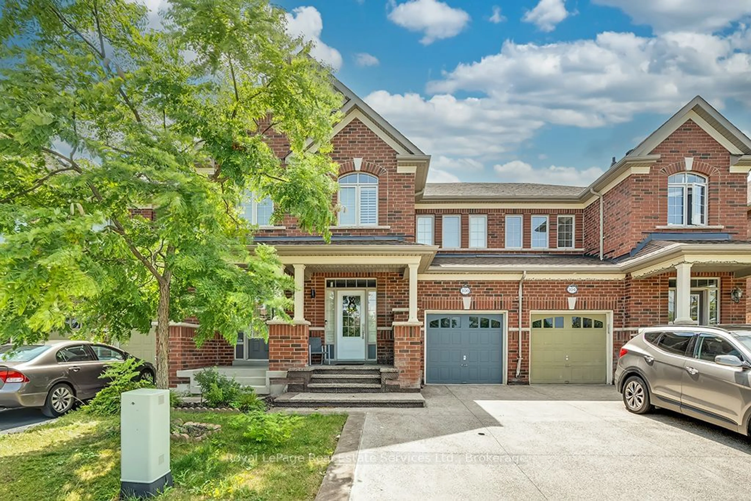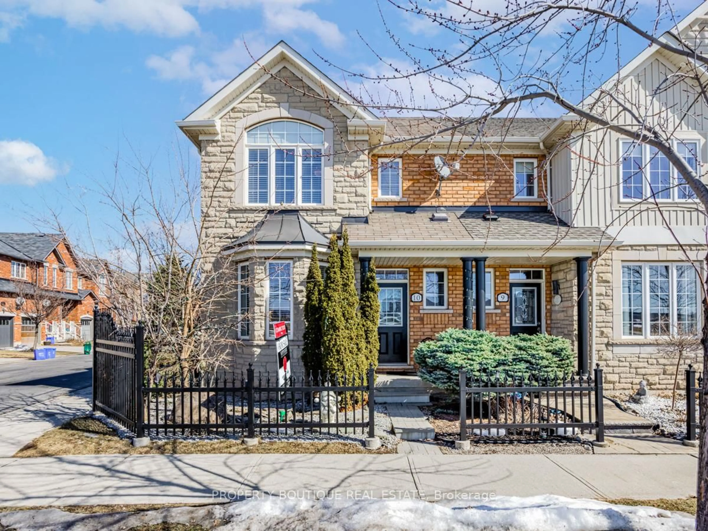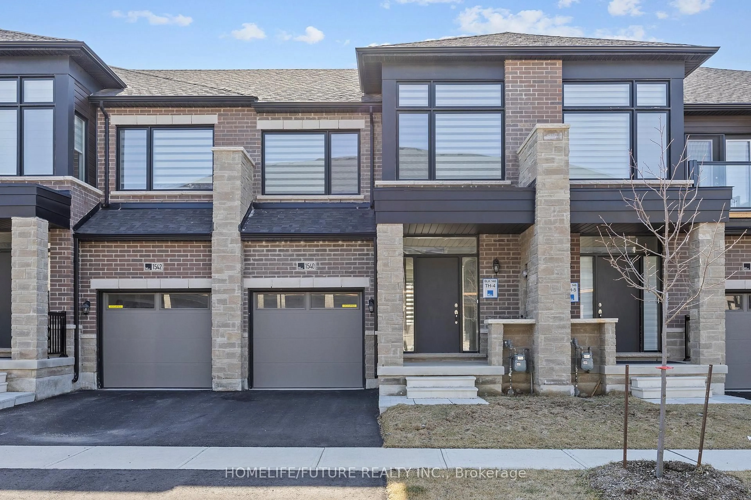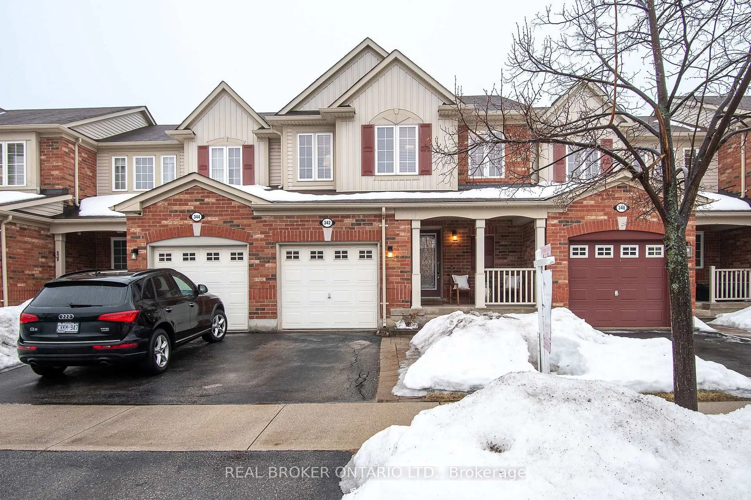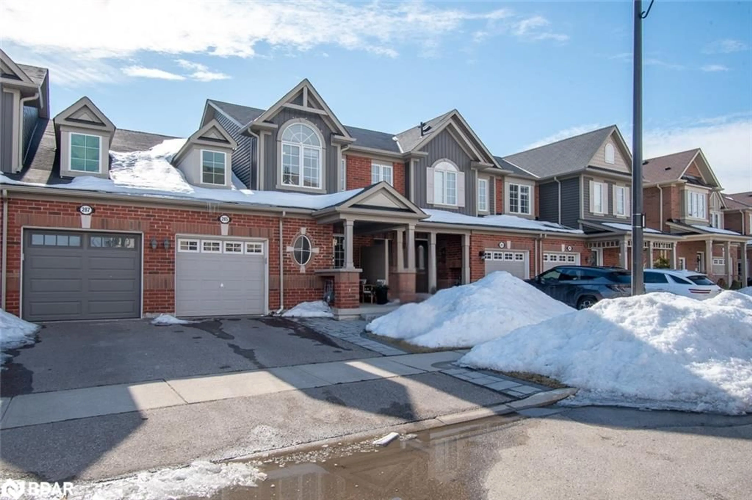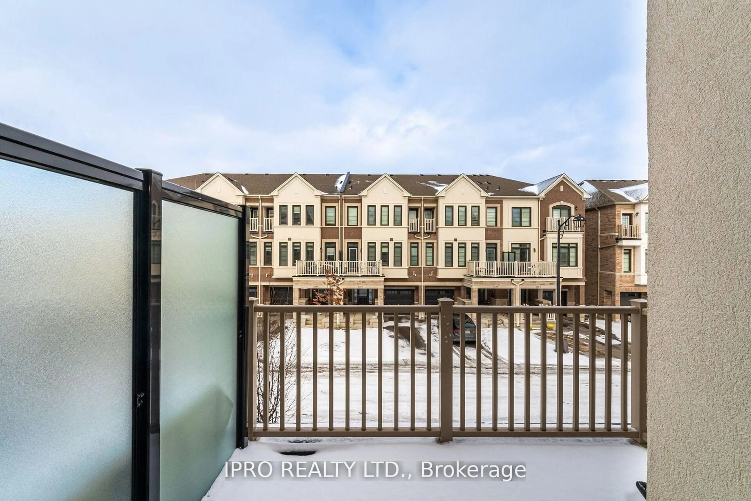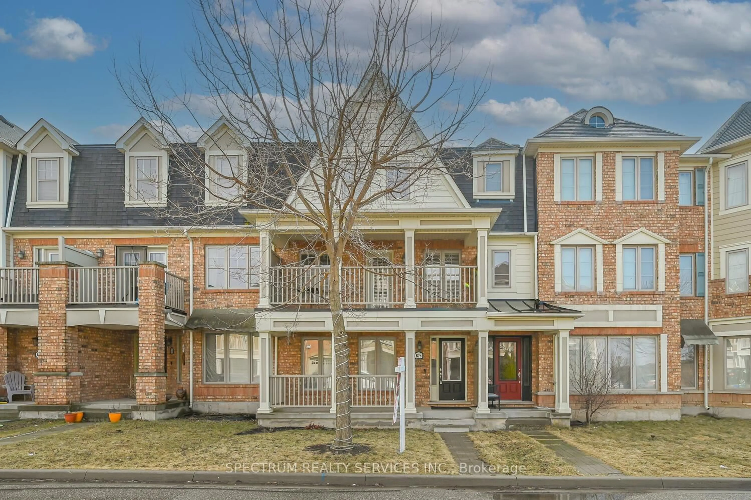
876 Jempson Path, Milton, Ontario L9T 0Z5
Contact us about this property
Highlights
Estimated ValueThis is the price Wahi expects this property to sell for.
The calculation is powered by our Instant Home Value Estimate, which uses current market and property price trends to estimate your home’s value with a 90% accuracy rate.Not available
Price/Sqft$524/sqft
Est. Mortgage$3,861/mo
Tax Amount (2024)$3,412/yr
Days On Market3 days
Description
Discover this spacious 4-bedroom, 3-bathroom freehold townhome in Milton's sought-after Harrison neighborhood! Absolutely stunning Mattamy Rothmill model! This 1927 sqft freehold townhome boasts the best layout out there and offers a double-car garage with 3-car driveway parking and 3 private balconies, providing ample outdoor space. The main level features a versatile bedroom, perfect for guests, in-laws, or a home office, along with a convenient laundry area and access to the balcony/covered porch. As per the builder's optional plan, a 4th bathroom can be added on this level to complete the in-law suite. On the second floor, the open-concept kitchen boasts extended cabinetry and kitchen island that blend seamlessly with the home's design. The spacious eat-in dining area leads to a huge balcony/terrace with stunning escarpment views, perfect for morning coffee or evening relaxation. The entire second floor features beautiful hardwood flooring, adding warmth and elegance to the. The large family room is filled with natural light and offers access to another private balcony with park view, ideal for entertaining or unwinding. A powder room completes this level. Upstairs, the primary suite with walk in closet is a private retreat with a relaxing soaker tub in the ensuite, while two additional bedrooms and a full bath provide space for a growing family. Located in a family-friendly community, this home is steps from top-rated schools, parks, and trails, with easy access to shopping, dining, and transit. Don't miss this incredible opportunity!
Property Details
Interior
Features
2nd Floor
Dining
3.35 x 2.77Living
3.35 x 3.02hardwood floor / W/O To Balcony
Kitchen
3.6 x 2.77Tile Floor
Breakfast
3.05 x 2.71Exterior
Features
Parking
Garage spaces 2
Garage type Attached
Other parking spaces 1
Total parking spaces 3
Property History
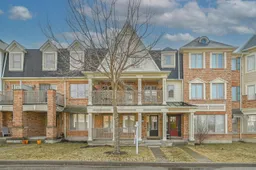 47
47Get up to 1% cashback when you buy your dream home with Wahi Cashback

A new way to buy a home that puts cash back in your pocket.
- Our in-house Realtors do more deals and bring that negotiating power into your corner
- We leverage technology to get you more insights, move faster and simplify the process
- Our digital business model means we pass the savings onto you, with up to 1% cashback on the purchase of your home
