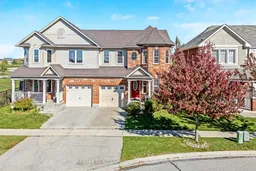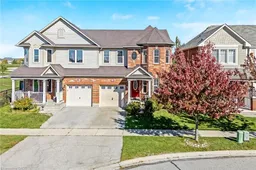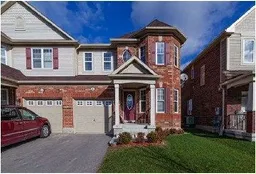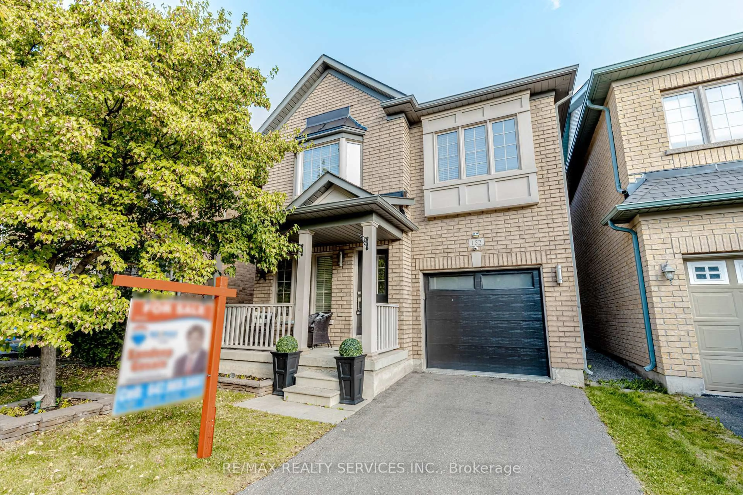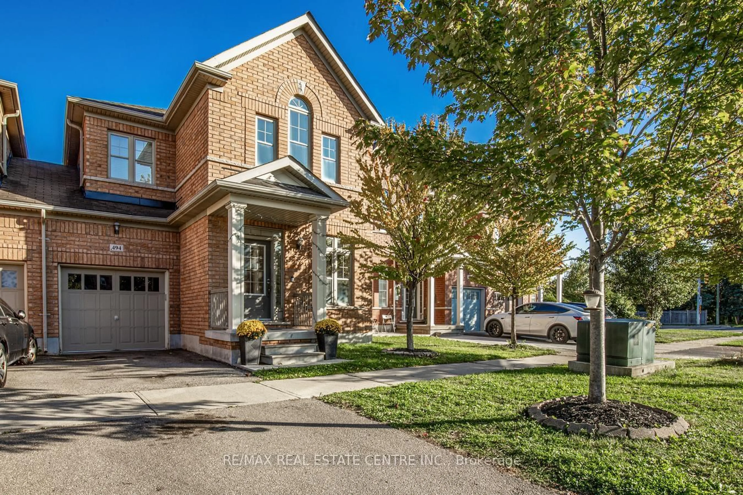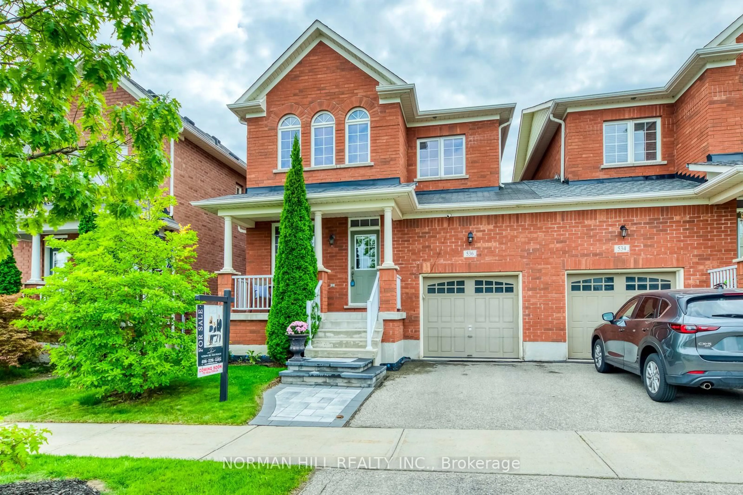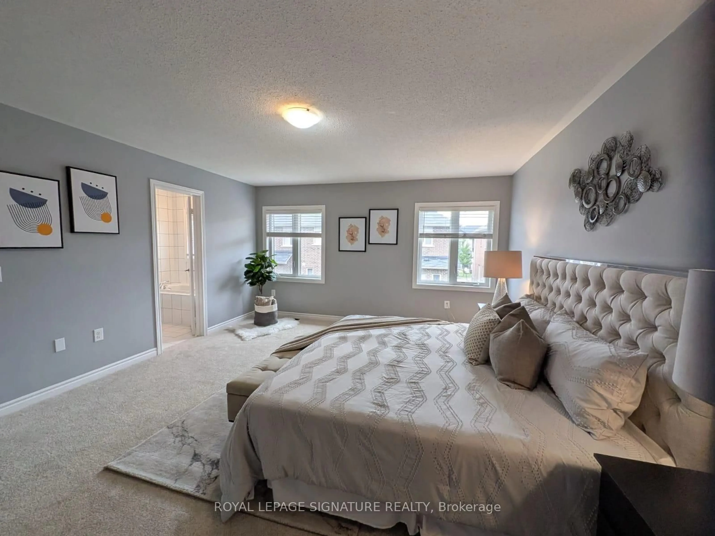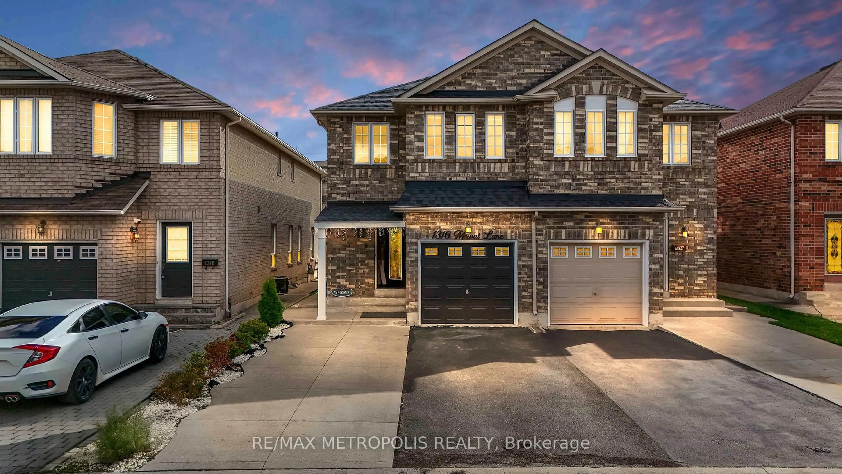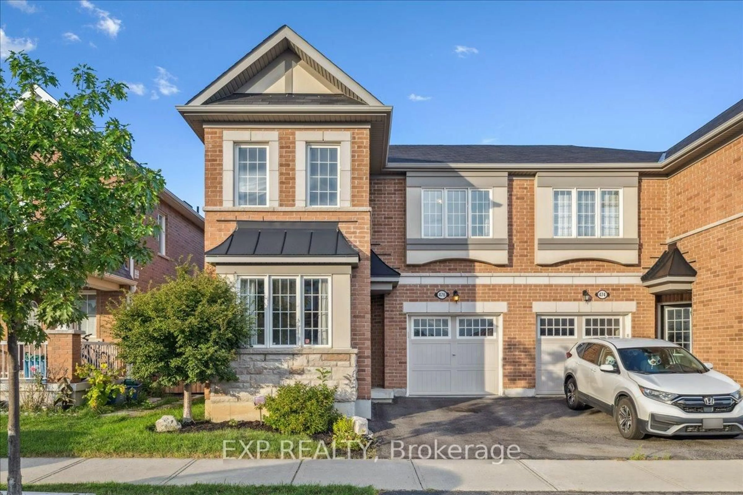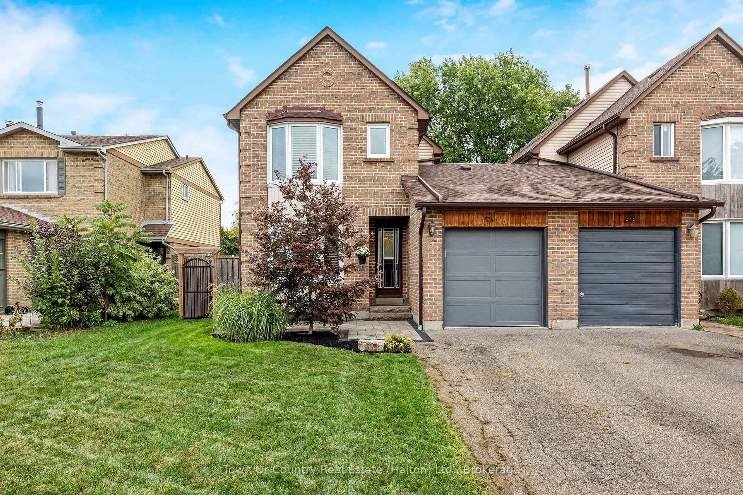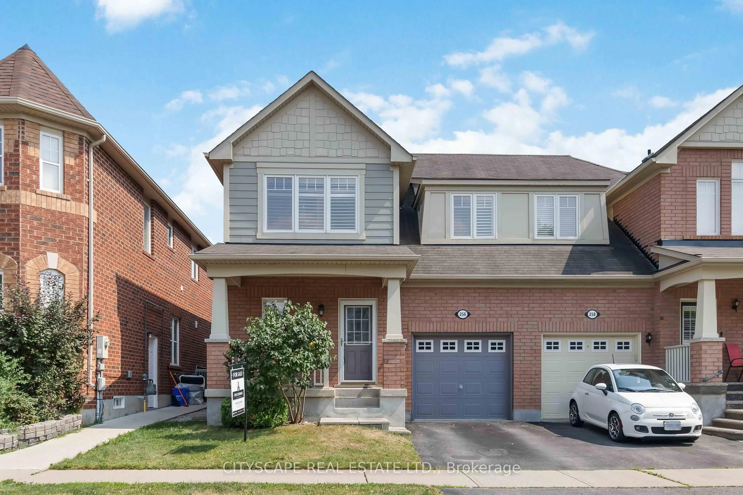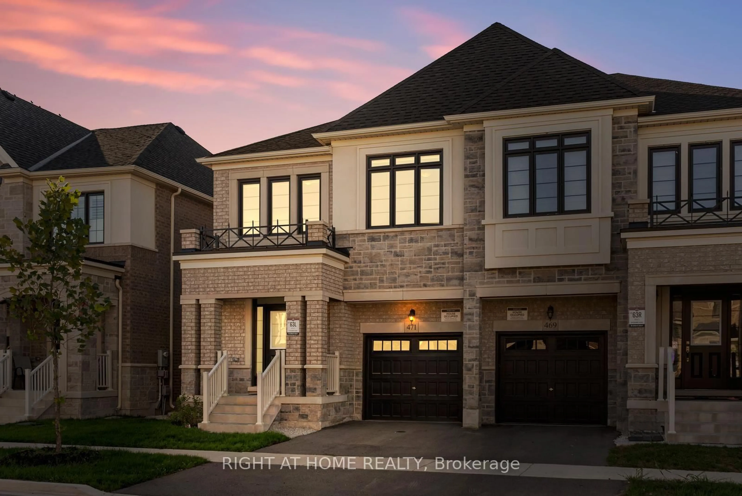This 3 Bedroom semi detached has been beautifully maintained and sits just steps from local parks, a playground, and a fun summer splash pad, an ideal setting for families. The large deck and fully fenced backyard offer a private space to entertain with stunning views of the Niagara Escarpment. Enjoy your morning coffee on the charming sheltered front porch. Inside, you'll find an upgraded kitchen featuring elegant cabinetry with a pantry, granite countertops, a ceramic backsplash, and stainless steel appliances. The open-concept main floor showcases dark hardwood flooring, a cozy gas fireplace, and a spacious family room filled with natural light. Upstairs, a convenient second-floor laundry room with an oversized linen closet adds everyday practicality. The home has been freshly painted in neutral tones, move-in ready and stylishly complete. The fully finished basement is an absolute bonus with plenty of storage. The storage area features a rough in for a future bathroom. Local Lifestyle Tip: Treat yourself to dinner at Pasqualino Fine Food, one of Miltons favourite Italian restaurants located in the historic downtown core. For weekend fun, explore the trails and scenic lookouts at Kelso Conservation Area, just a short drive away perfect for hiking, cycling, or relaxing lakeside picnics.
Inclusions: Stainless Steel Fridge, SS Stove, Dishwasher, Washer, Dryer, Garage Door Opener, Central Vacuum + Attachments, Electric Light Fixtures, Rough in for Bathroom in Basement
