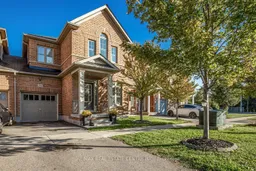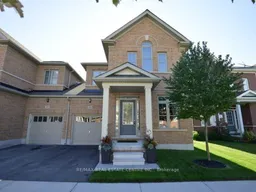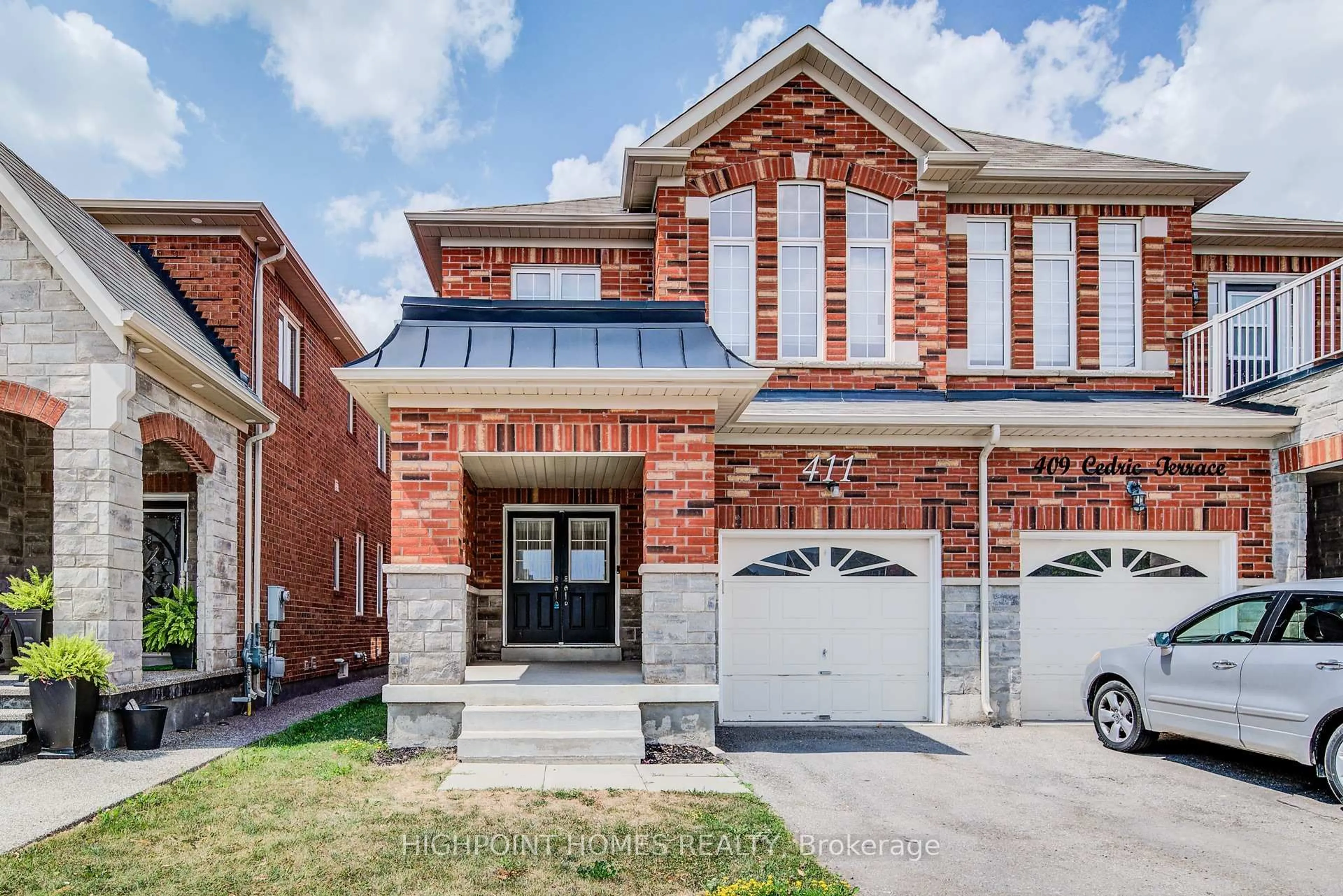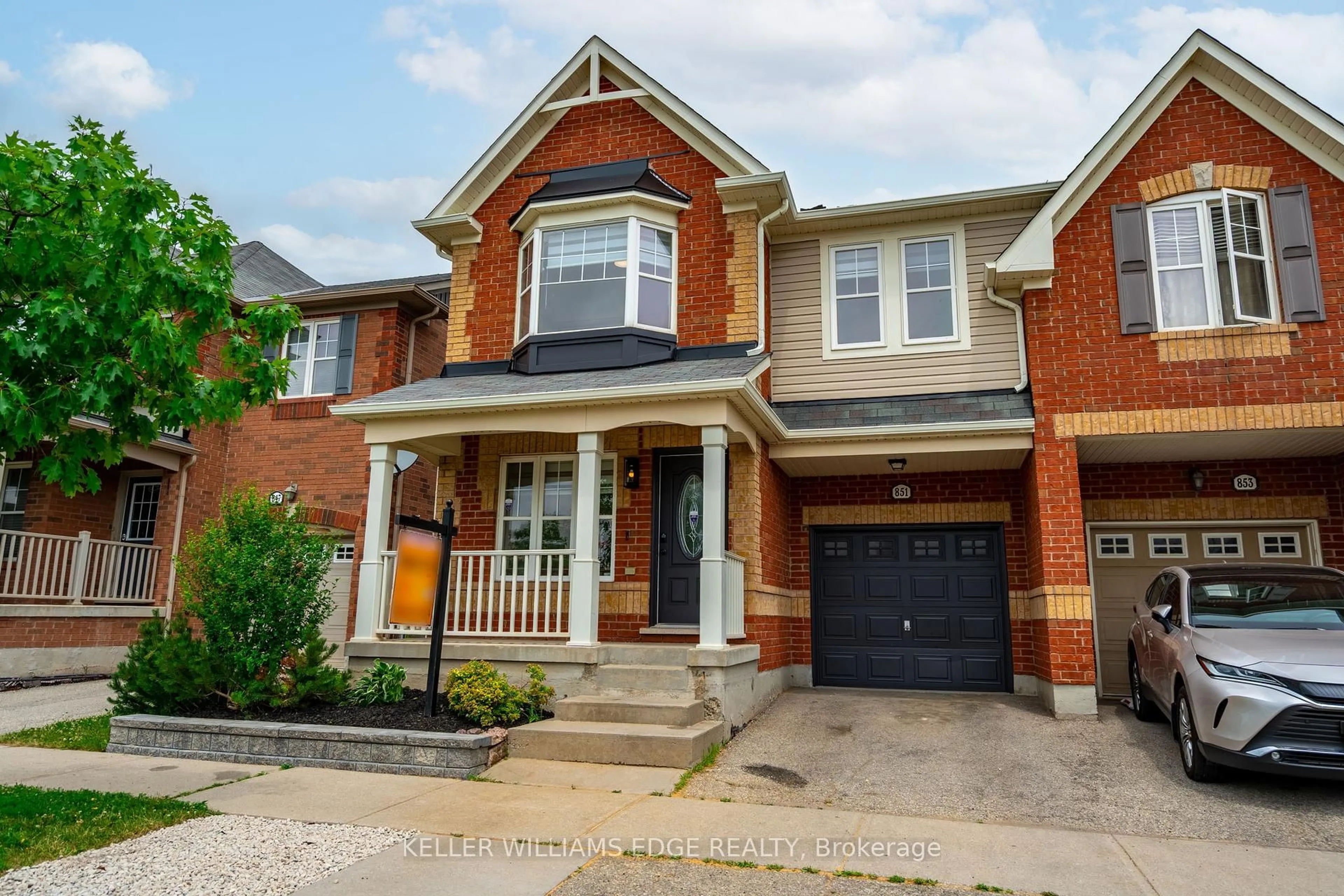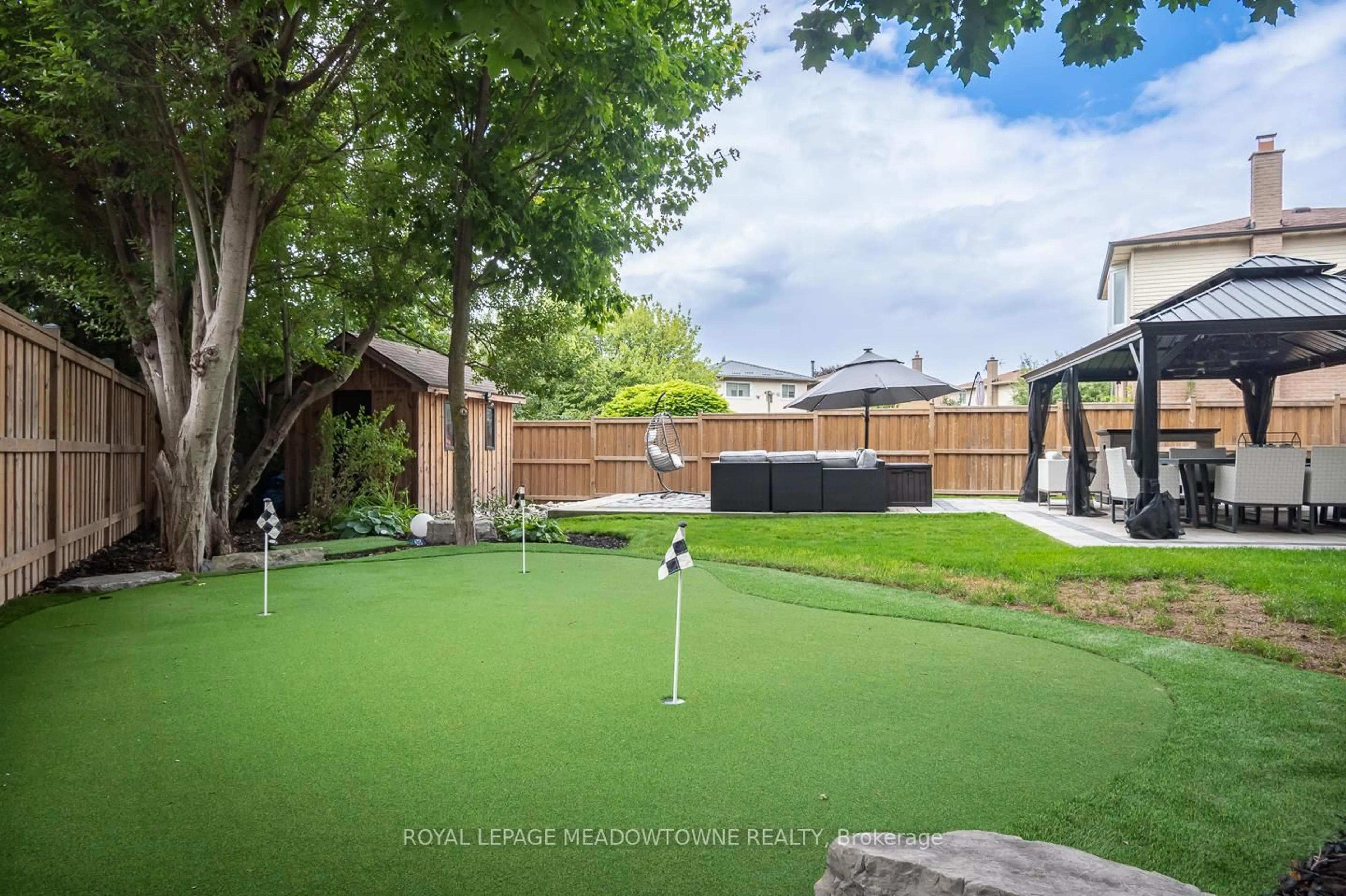Welcome to this beautiful and spacious One Of A Kind! Stunning Large 4Bdrm Arista Built, 2,200 Sq Ft Semi-Detached Home (Attached Only By The Garage) Overlooking The Niagara Escarpment offering a perfect blend of comfort, style, and functionality. From the moment you arrive, the striking brick exterior and inviting front entry set the tone for what awaits inside. Step into a bright and welcoming foyer featuring tiled floors and a stunning staircase. The main level boast 9Ft Ceilings an open-concept layout with large windows that fill the space with natural light. The formal living and dining areas flow seamlessly into a cozy family room, creating the perfect setting for both entertaining and everyday living. The upgraded kitchen is equipped with stainless steel appliances, ample cabinetry, and a functional layout with direct access to the backyard ideal for family gatherings. A convenient powder room and laundry area complete the main floor. Upstairs, youll find generously sized bedrooms, including a spacious primary suite with a walk-in closet and a luxurious ensuite featuring a double vanity, glass shower, and soaker tub. Additional bedrooms offer comfort and versatility for family, guests, or a home office. Located Close To All Amenities, Schools, Parks, Shopping, Hospitals & Hwys 401 & 407.
Inclusions: .
