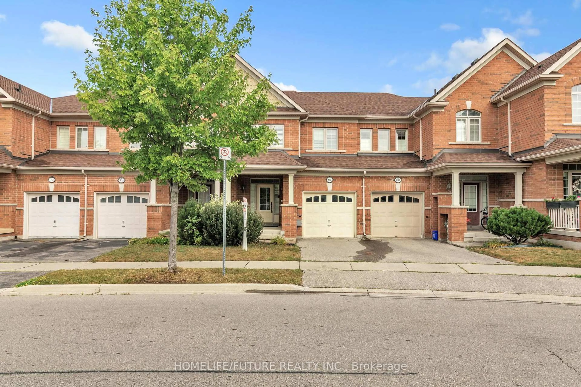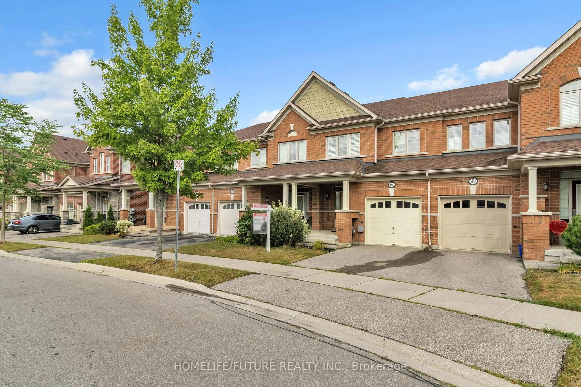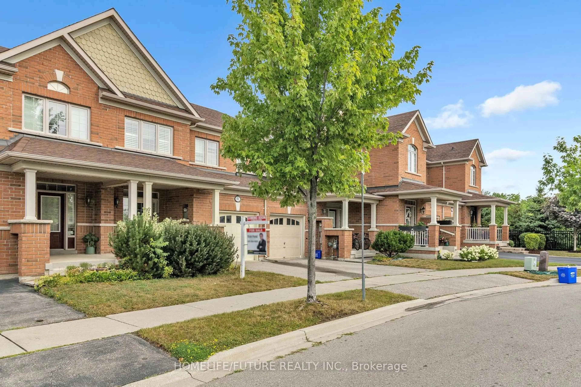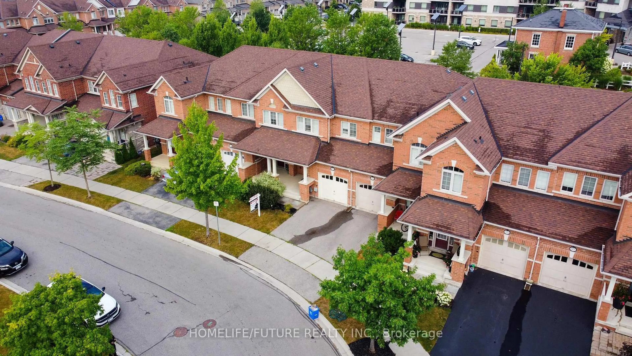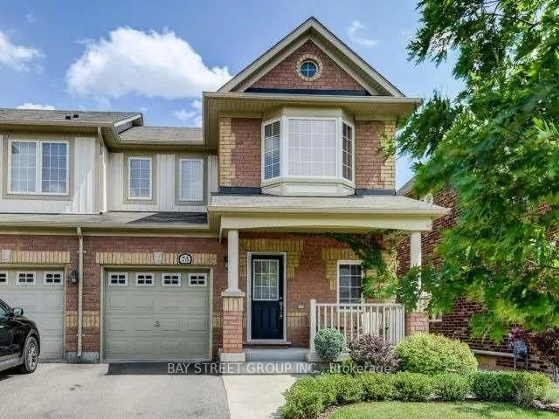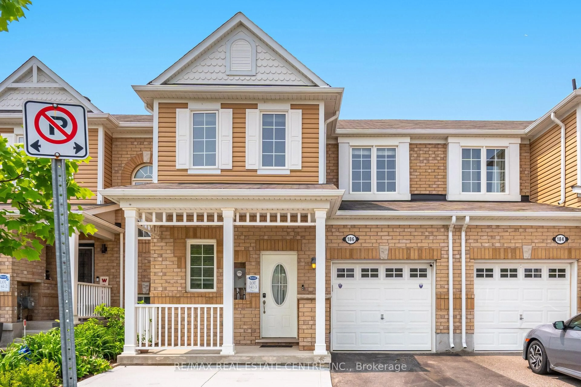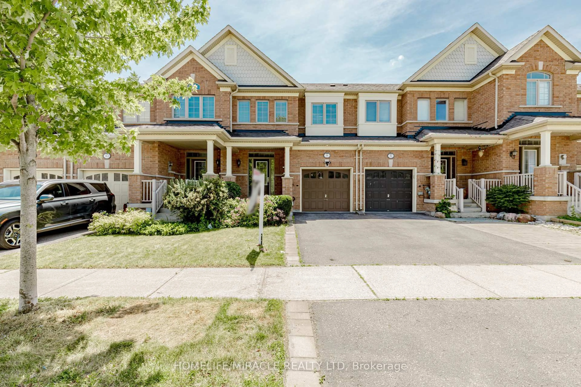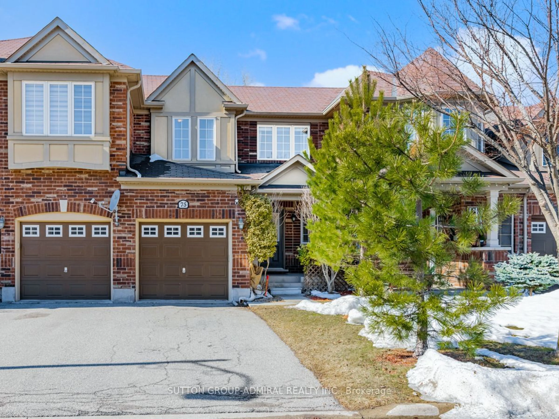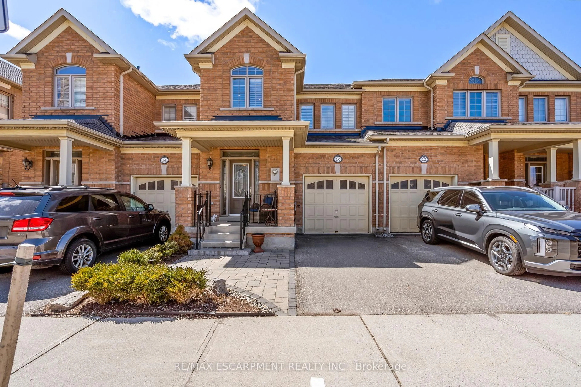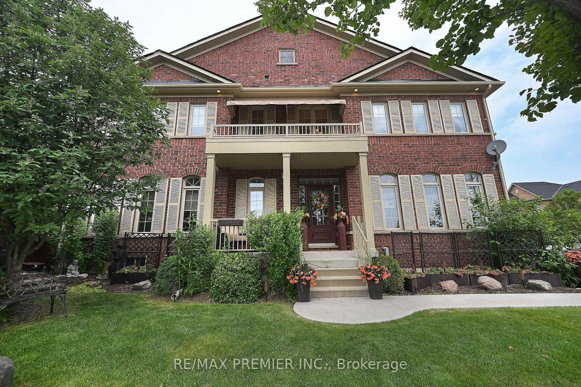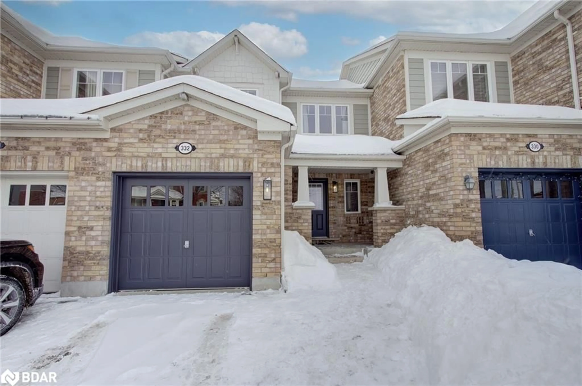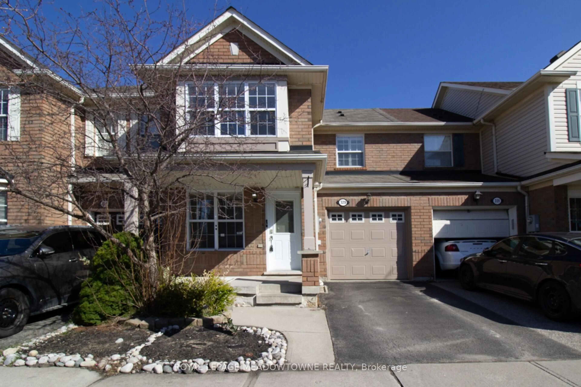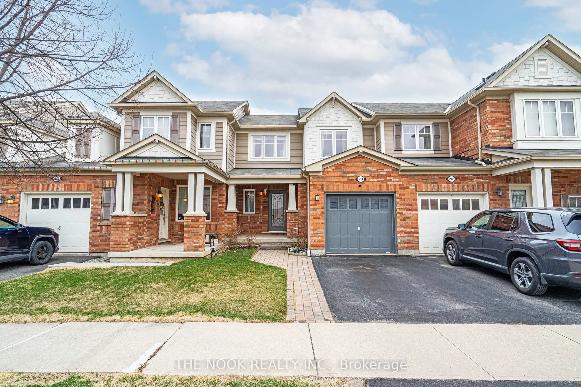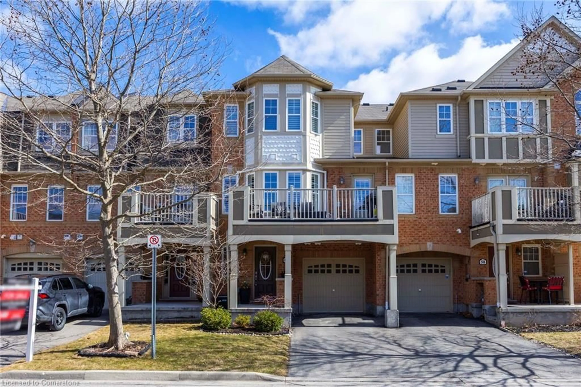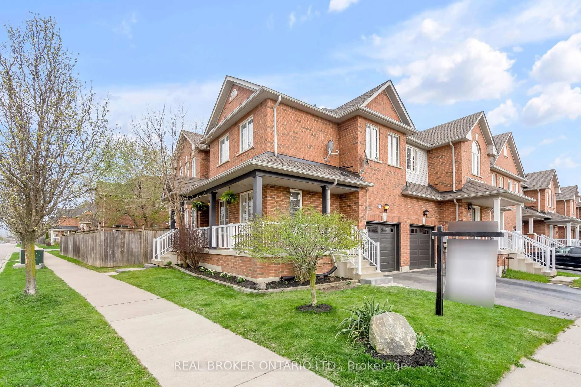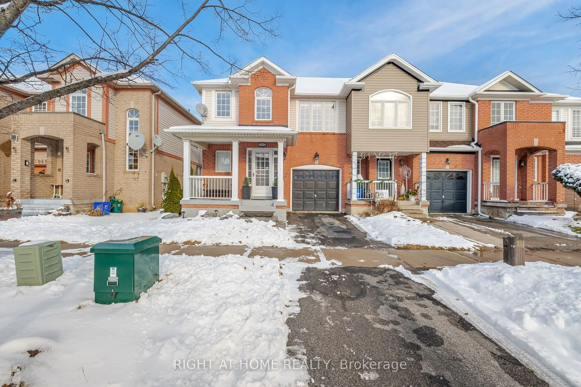81 Hanson Cres, Milton, Ontario L9T 8L5
Contact us about this property
Highlights
Estimated valueThis is the price Wahi expects this property to sell for.
The calculation is powered by our Instant Home Value Estimate, which uses current market and property price trends to estimate your home’s value with a 90% accuracy rate.Not available
Price/Sqft$697/sqft
Monthly cost
Open Calculator

Curious about what homes are selling for in this area?
Get a report on comparable homes with helpful insights and trends.
+7
Properties sold*
$920K
Median sold price*
*Based on last 30 days
Description
Welcome To This Beautifully Upgraded Townhouse With 3 Bedrooms, 2-1/2 Bashrooms In A Heathwood's Master Planned Community.Step Inside To A Welcoming Covered Porch And Tiled Foyer That Leads Into A Spacious Open-Concept Step Inside To A Welcoming Covered Porch And Tiled Foyer That Leads Into A Spacious Open-Concept This Open Concept Upgraded Home Offers Hand Scrapped Hardwood Thru'out The House Including Stairs,B/Fast Bar On Main Level, 2nd Floor Offers The Large Master With 4 Pc Ensuite And Walk-In Closet. 2 Additional Good Size Bedrooms With 2nd Bathroom. Front Load Laundry In Unfinished Basement.Walking Access To Downtown. Minutes To All Amenities.
Property Details
Interior
Features
Main Floor
Living
6.96 x 3.33Combined W/Dining / hardwood floor
Kitchen
4.96 x 2.27Ceramic Floor / Granite Counter / O/Looks Backyard
Breakfast
2.27 x 2.27Ceramic Floor / W/O To Yard
Foyer
2.69 x 1.64Ceramic Floor / Double Closet
Exterior
Features
Parking
Garage spaces 1
Garage type Attached
Other parking spaces 1
Total parking spaces 2
Property History
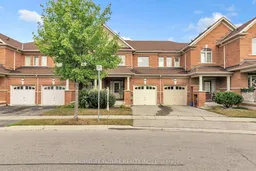 39
39