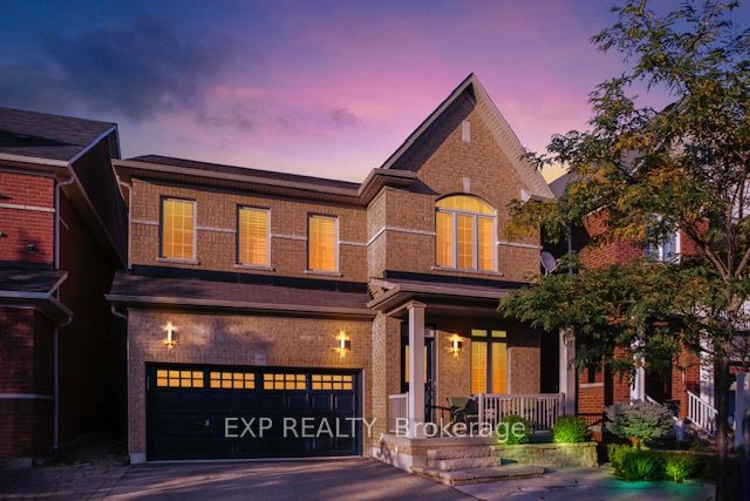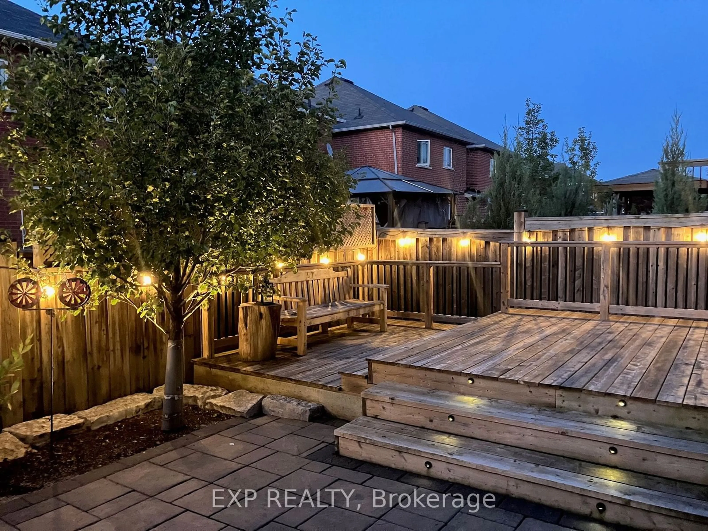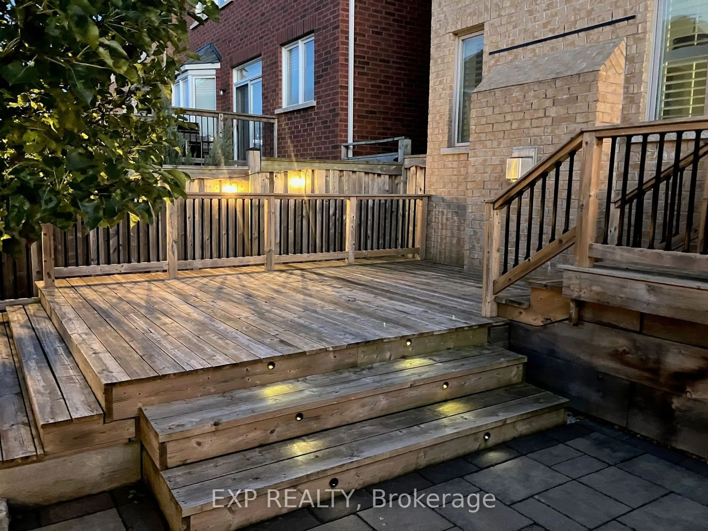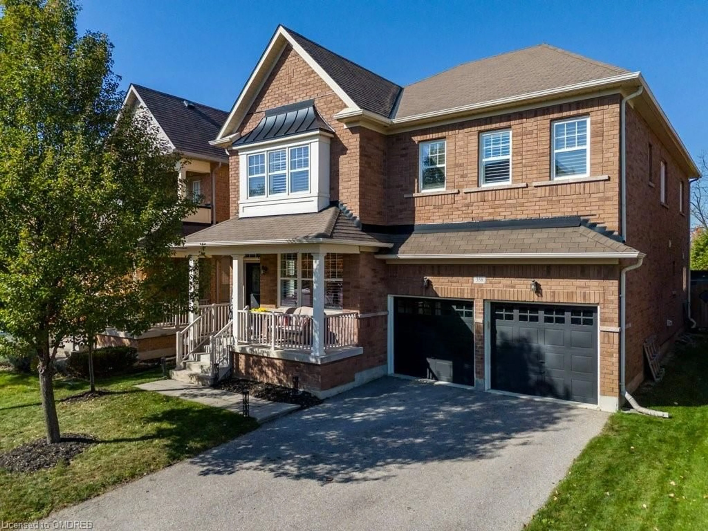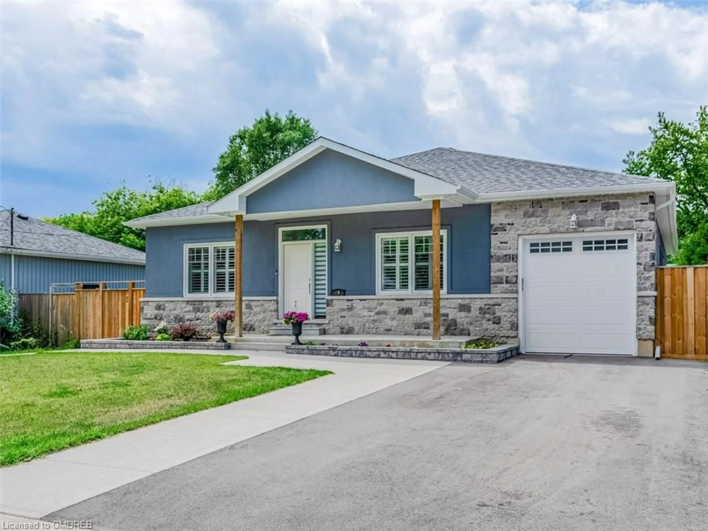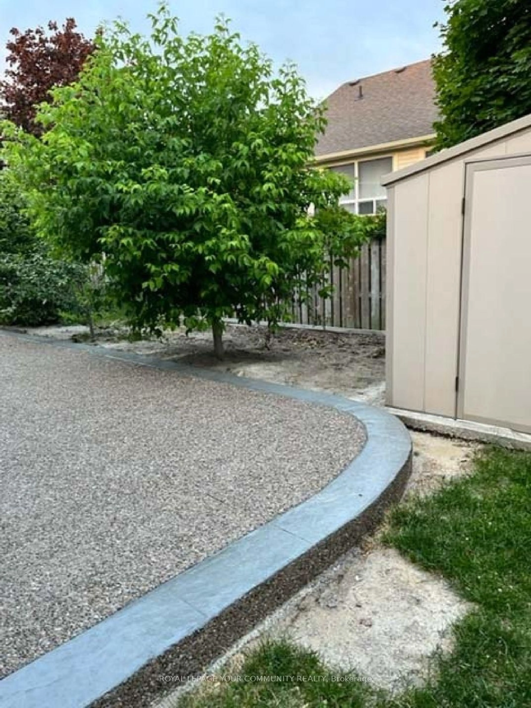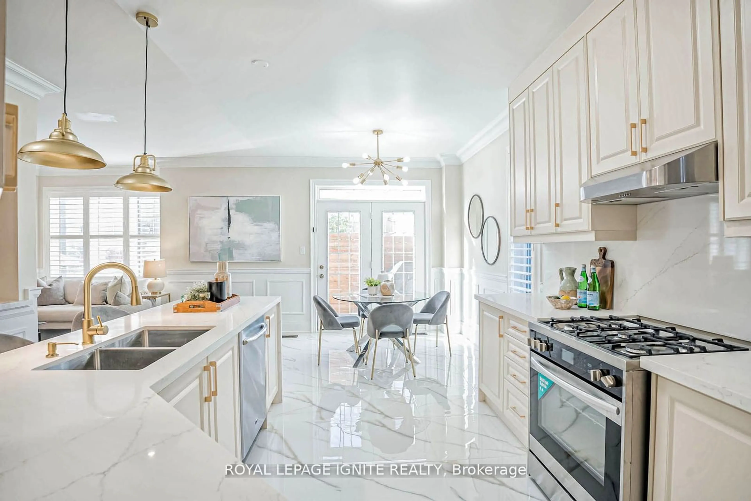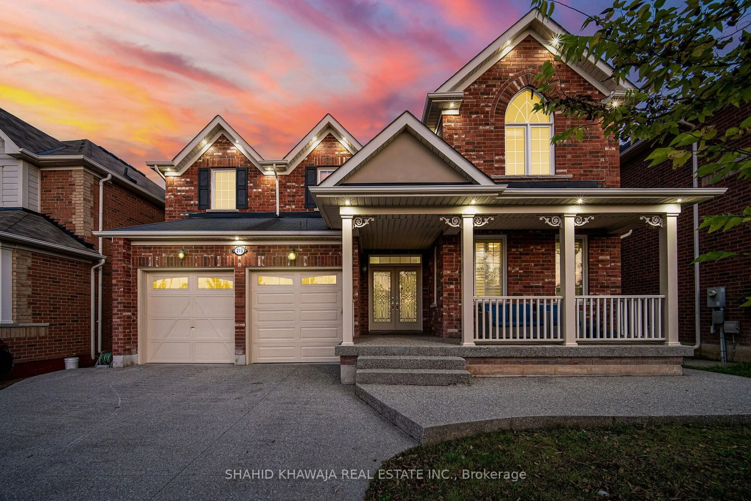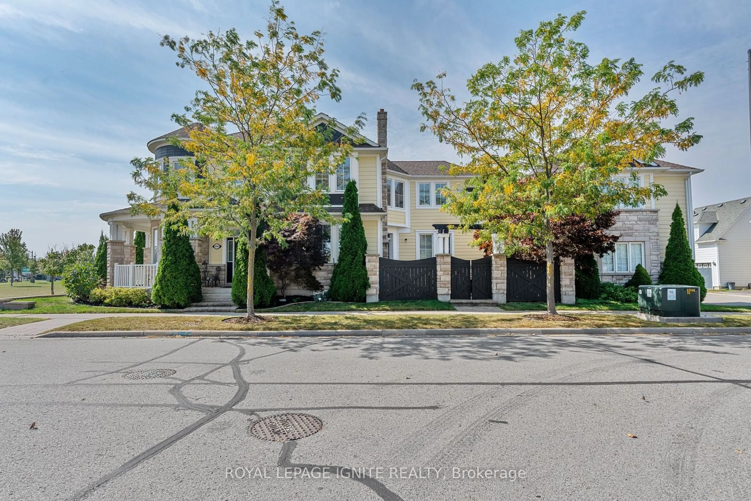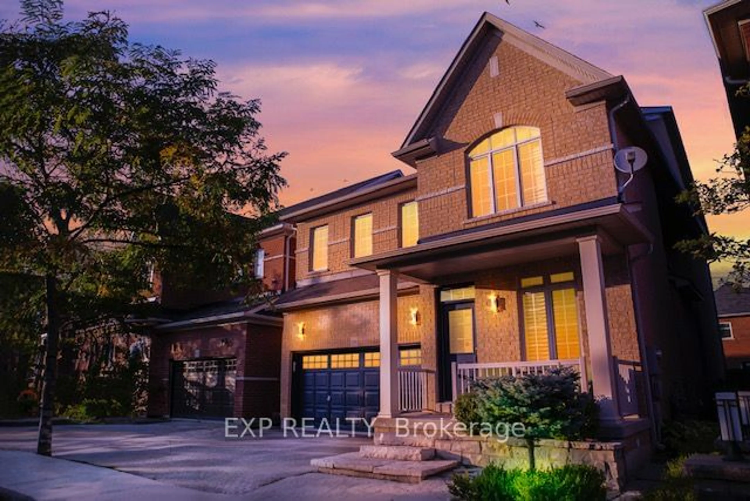
599 Nairn Circ, Milton, Ontario L9T 7X6
Contact us about this property
Highlights
Estimated ValueThis is the price Wahi expects this property to sell for.
The calculation is powered by our Instant Home Value Estimate, which uses current market and property price trends to estimate your home’s value with a 90% accuracy rate.Not available
Price/Sqft$529/sqft
Est. Mortgage$6,205/mo
Tax Amount (2024)$5,304/yr
Days On Market48 days
Description
More than just a place to live, this extremely spacious 4+1 Bedroom, 4.5 Bath, Greenpark Harvest model home, offers the perfect blend of modern efficiency, luxury, and convenience. Situated in the heart of the Scott Community, this beautiful home ensures a fantastic location with easy access to top-rated schools, beautiful parks & escarpment, all types of shopping, and Miltons Velodrome.This exquisite all brick model comes with a lawn-free front & backyard, requiring very low maintenance, allowing you much more time to host, entertain, or relax with the family. Take note, this is a carpet, smoker, and pet-free home fixed with beautiful hardwood and ceramic finishes, open concept layout, 9 foot main floor ceilings, and large windows allowing an abundance of natural light. This brilliant design allows for generous room sizes & space on all 3 levels but is highlighted by the very large open concept kitchen complete with quartz counters, an oversized L-Shape waterfall island w beverage fridge, and seating for 5+ adults. This is a must-see! Upstairs, this home boasts one of the more impressive upper floor plans we have ever encountered. Featuring four spacious bedrooms, designed with comfort and functionality in mind. The primary includes a luxurious 5-piece ensuite, providing a private retreat with a soaking tub, separate shower, double sinks, and elegant finishes. Two of the other bedrooms are adjoined by a shared 4-piece Jack & Jill bathroom, which is both convenient and stylish. The fourth bedroom is served by a separate 4-piece main bath, so getting ready for your day or winding down in the evening has never been easier. The stylishly fully finished lower level comes with a custom wet-bar, open concept design, 3-piece bath, office, and loads of storage space. This pristine home is ready to welcome its next fortunate owners. Whether you are looking for a peaceful retreat, a space to entertain, or a family-friendly environment, this property offers it all.
Property Details
Interior
Features
Lower Floor
Den
2.41 x 2.67Plank Floor / Pot Lights
Exercise
4.04 x 3.68Plank Floor / Closet / Pot Lights
Rec
5.00 x 6.10Plank Floor / Pot Lights / Window
Sitting
3.84 x 2.95Plank Floor / Bar Sink / Custom Counter
Exterior
Features
Parking
Garage spaces 2
Garage type Attached
Other parking spaces 2
Total parking spaces 4
Property History
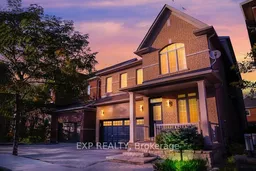 38
38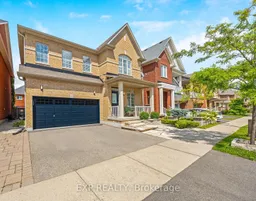
Get up to 0.5% cashback when you buy your dream home with Wahi Cashback

A new way to buy a home that puts cash back in your pocket.
- Our in-house Realtors do more deals and bring that negotiating power into your corner
- We leverage technology to get you more insights, move faster and simplify the process
- Our digital business model means we pass the savings onto you, with up to 0.5% cashback on the purchase of your home
