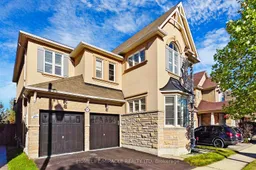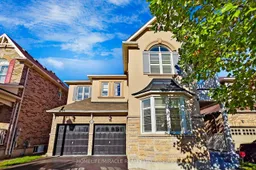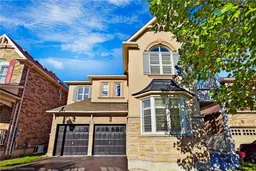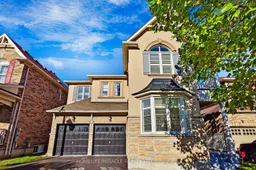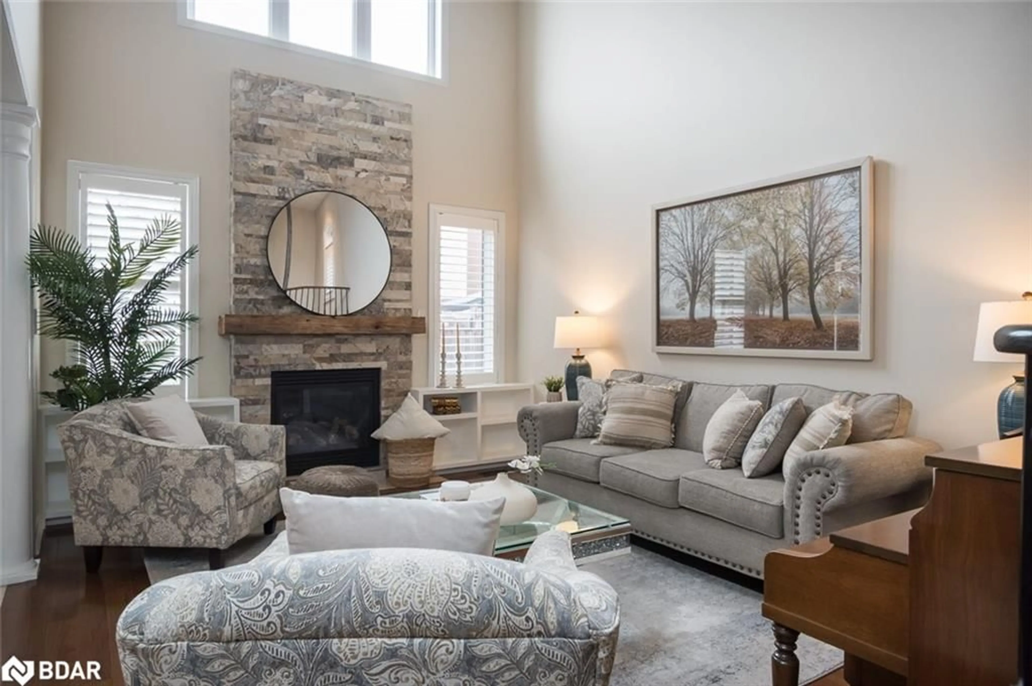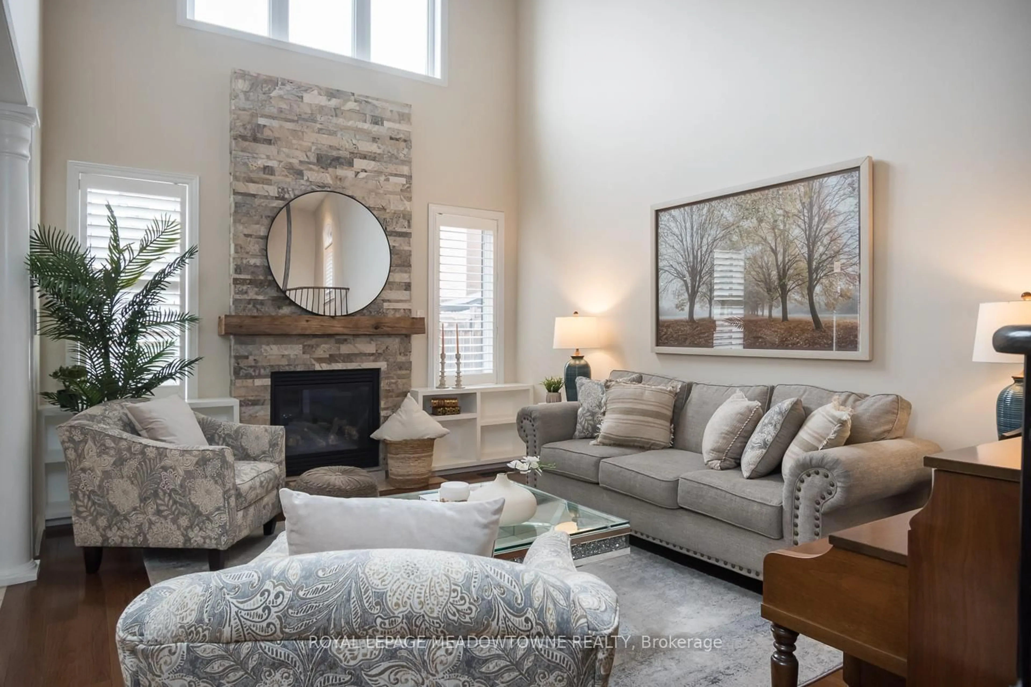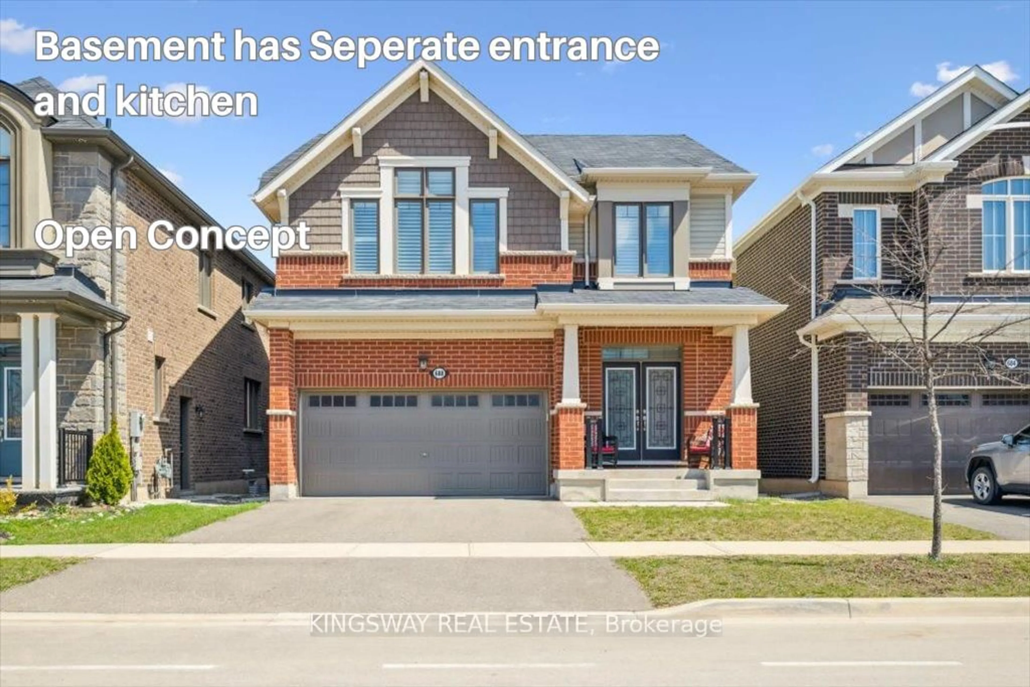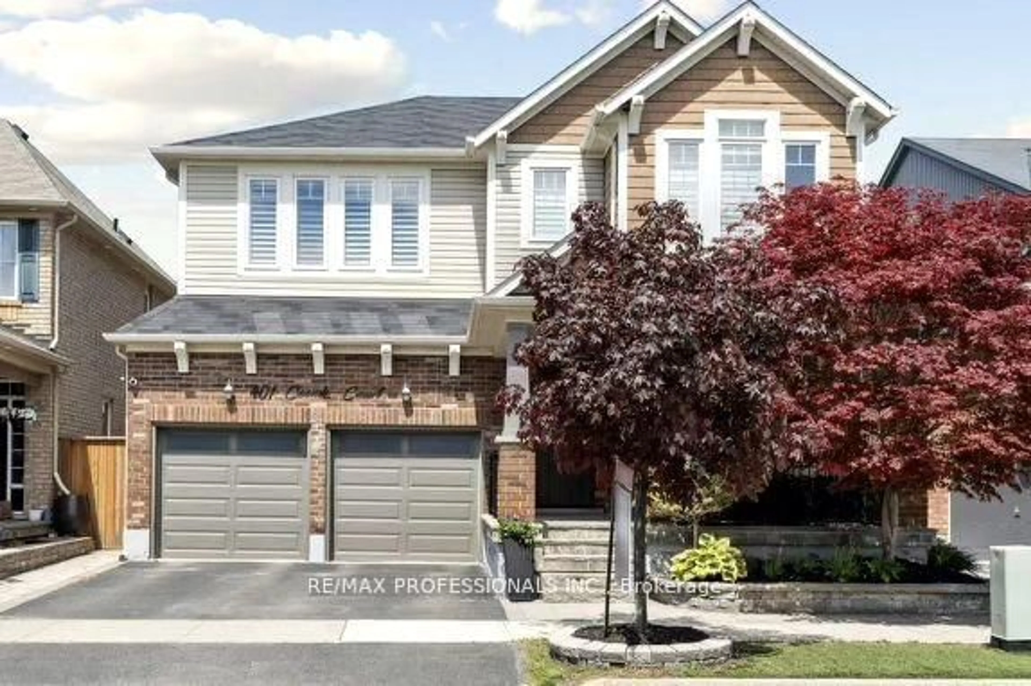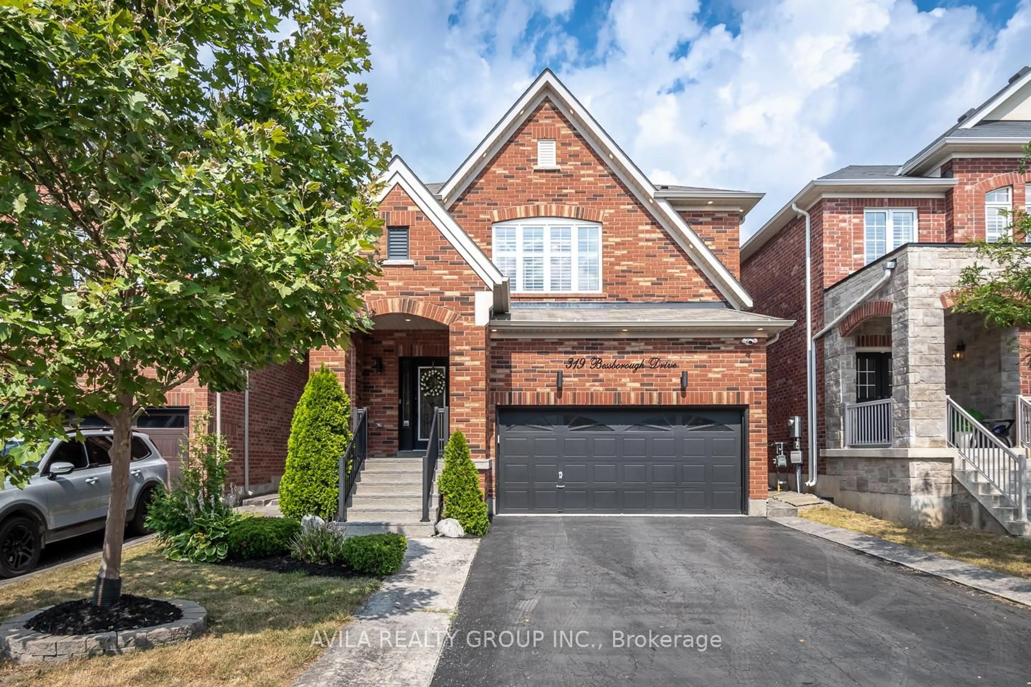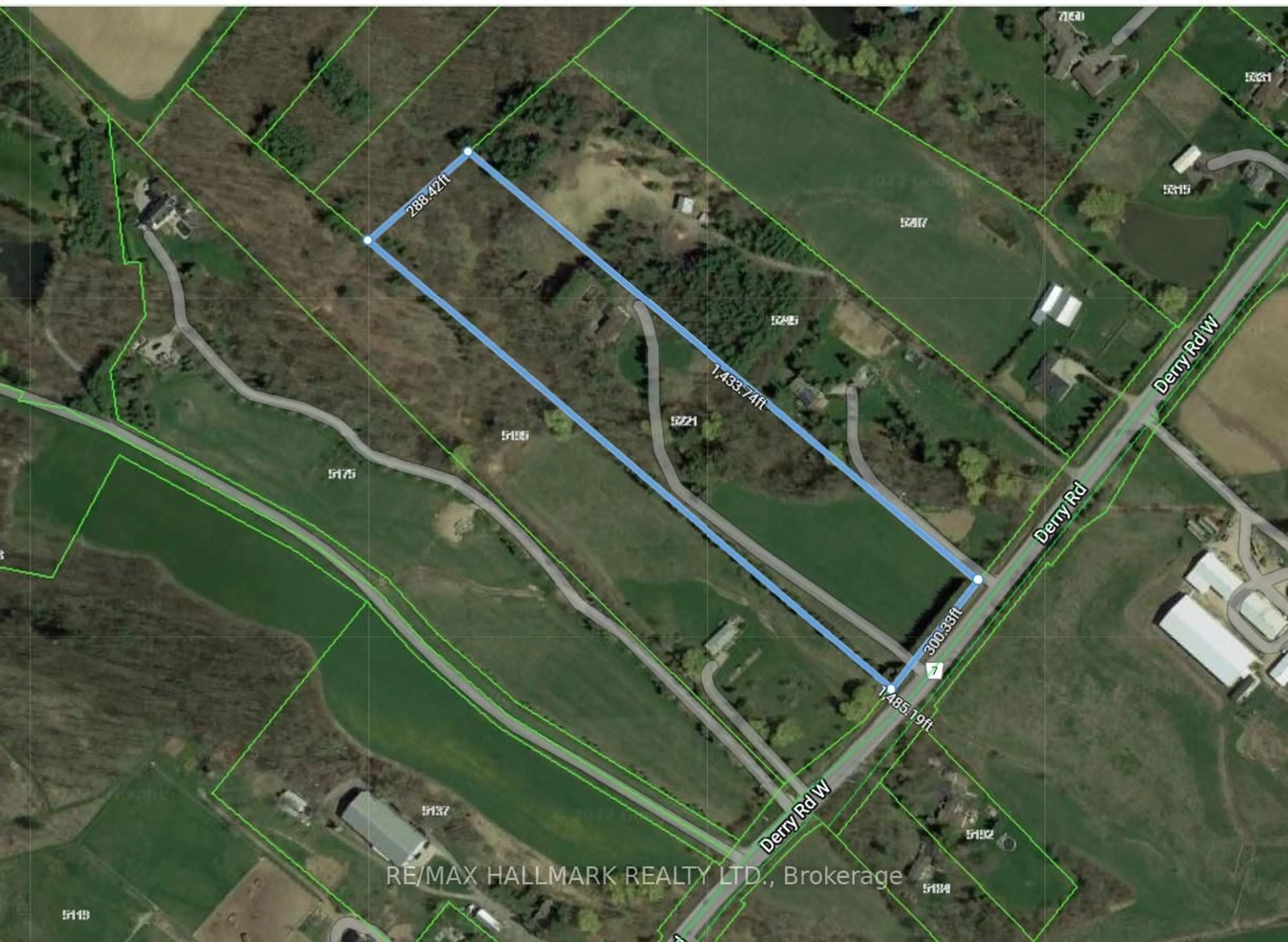This enchanting 5 Bedroom, 4.5 Bathroom family home in Milton is a true sanctuary for creating cherished memories. Nestled in a vibrant Scott neighborhood, the home seamlessly blends luxury, functionality, and natural beauty. Mattamy Homes popular "Wild Rose" model ~3200 Sq Ft with covered front and back porches. Gorgeous upgrades throughout the house. This carpet free house comes with hand-scraped hardwood floors. The elegant living spaces include a large living room with double-sided gas fireplace, dining room with a stunning custom wood-framed ceiling and a family room boasting a 5.1 home theatre system with a 110-inch projector screen. A main floor office with French doors and 9-ft ceilings provides a perfect work-from-home setup. The gourmet kitchen is a culinary retreat, featuring top-of-the-line appliances like a custom 48" Wolf gas range, two built-in Sub-Zero refrigerators with NASA-inspired air purification, and a Miele dishwasher. The kitchen's design is further enhanced by quartz countertops, a farmhouse Shaws sink, and custom wood elements. Upper floor offers 4 bedrooms, a loft and 3 full bathrooms. Primary bedroom has two large walk-in closets, 5PC ensuite offering a luxurious retreat with a relaxing soaking tub, spacious walk-in shower, and breathtaking views of the mature ravine. Additional bedrooms and bathrooms, including a Jack and Jill setup, ensure comfort for the whole family and guests. The outdoor oasis features a mature ravine, two sugar maples, and a hand-manicured garden with roses, lilacs, hydrangeas, and burning bushes. A terrace off the office provides an ideal outdoor workspace or relaxation area. With its thoughtful layout, high-end finishes, and serene surroundings, this home offers the perfect setting for both everyday living and entertaining guests. The combination of luxury appliances and tranquil views creates a unique and desirable living experience that caters to all aspects of modern family life.
Inclusions: Wolf Stove, Miele dishwasher, Two built-in Sub-Zero refrigerators, Front load washer & dryer, All electric light fixtures, All California shutters, Auto garage door openers, Surround Sound System with projector & screen.
