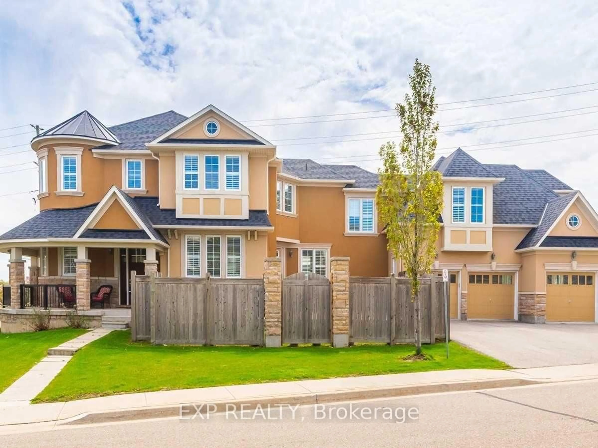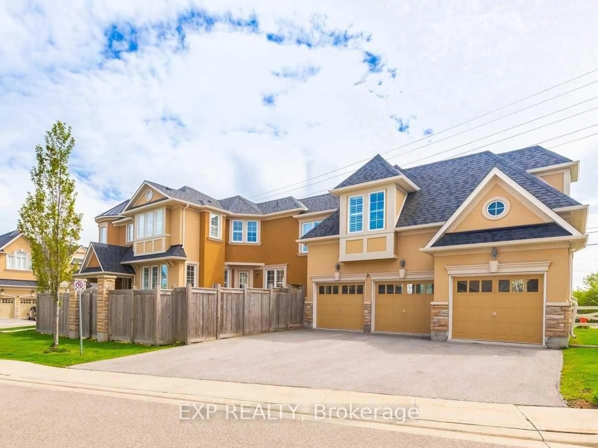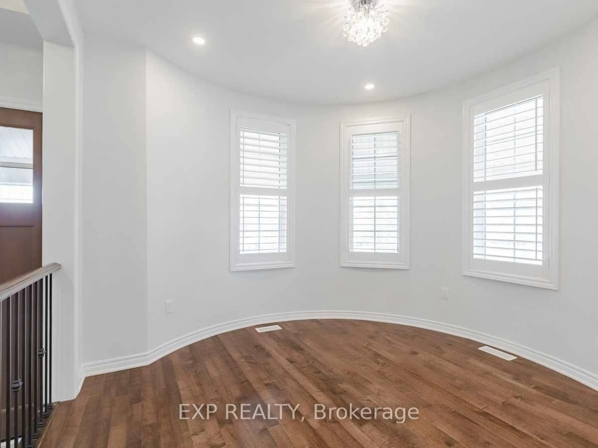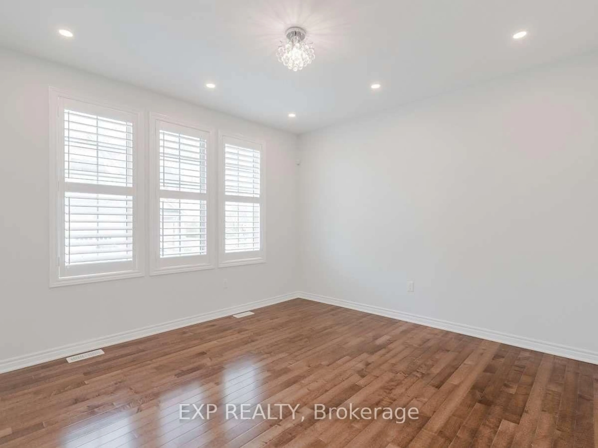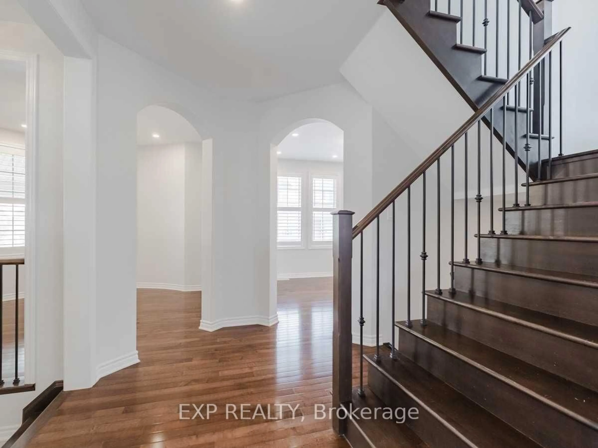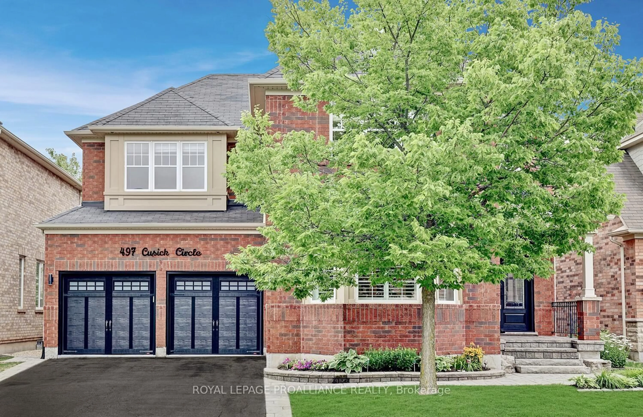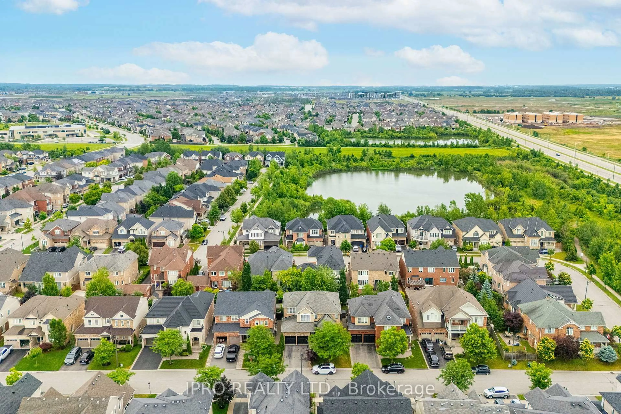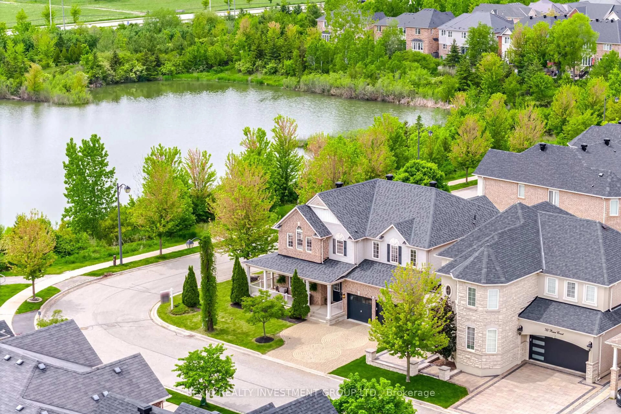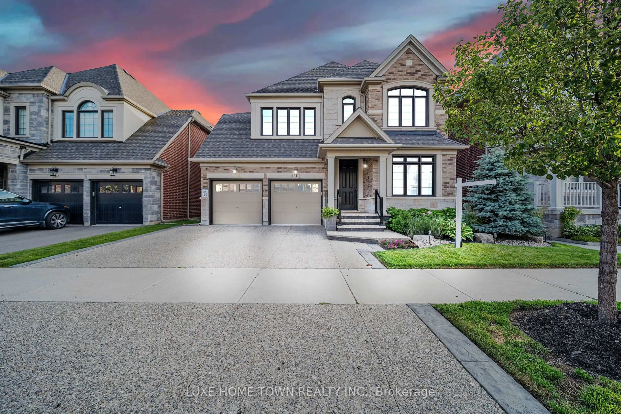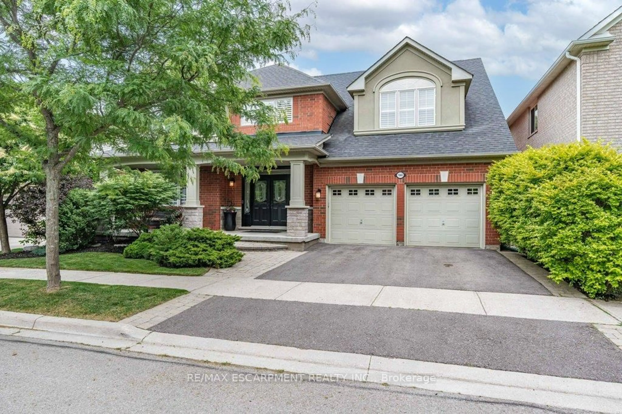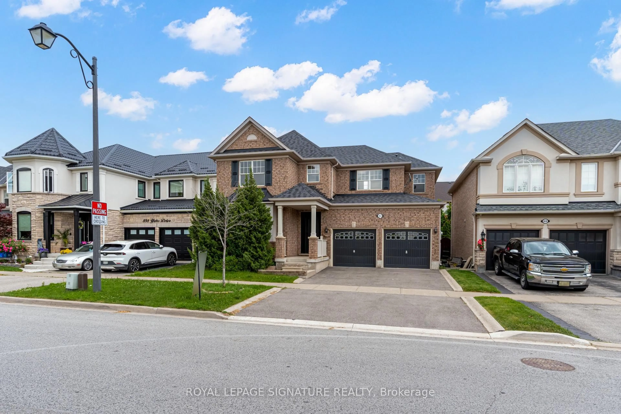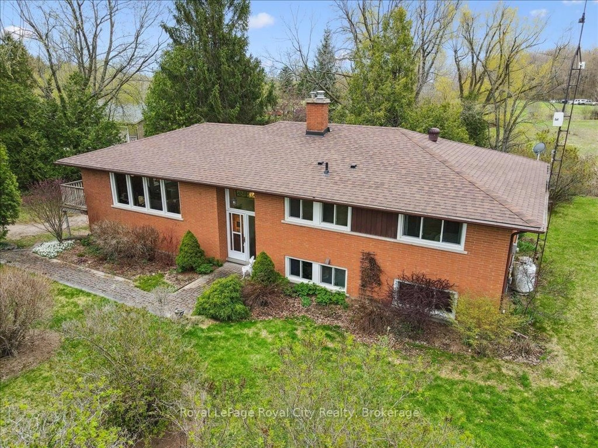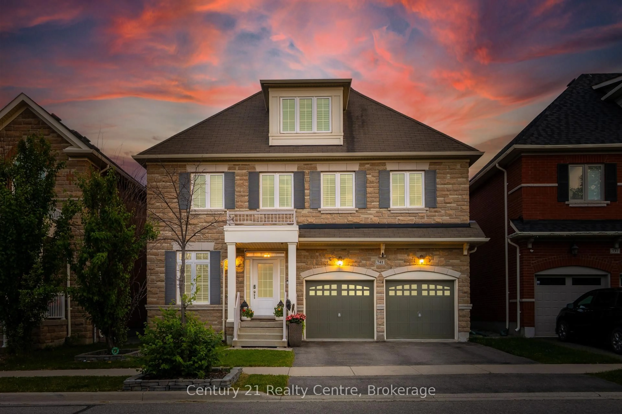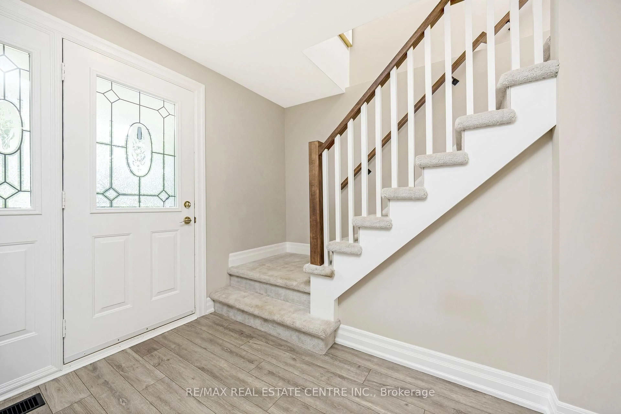485 Pringle Ave #18, Milton, Ontario L9T 8A9
Contact us about this property
Highlights
Estimated valueThis is the price Wahi expects this property to sell for.
The calculation is powered by our Instant Home Value Estimate, which uses current market and property price trends to estimate your home’s value with a 90% accuracy rate.Not available
Price/Sqft$559/sqft
Monthly cost
Open Calculator

Curious about what homes are selling for in this area?
Get a report on comparable homes with helpful insights and trends.
+9
Properties sold*
$1.1M
Median sold price*
*Based on last 30 days
Description
Welcome Home, I've Been Waiting for You. Step inside and feel the comfort and style I offer. Nestled in a quiet, family-friendly enclave with serene views of the escarpment, I've been thoughtfully designed to grow with your family and meet your every need. You'll find my layout both elegant and functional, featuring distinct living, dining, and family rooms to suit every mood and moment. My open-concept gourmet kitchen is perfect for hosting loved ones, and the cozy gas fireplace in the family room invites you to unwind and enjoy quiet evenings together. My 9-foot ceilings add a sense of space and light, while my mudroom brings convenience to your daily routines.Upstairs, I offer a flexible family room that can transform into a fourth bedroom or your ideal home office whatever you need, I adapt. My primary suite is your personal sanctuary, large enough for a peaceful sitting area where you can recharge and reflect. I come equipped with all the bells and whistles you've been dreaming of and most importantly, I promise to bring you and your family the peace, comfort, and joy you've been seeking. Welcome to your future, Welcome Home!
Property Details
Interior
Features
Main Floor
Sitting
11.64 x 11.32Living
16.4 x 13.78Dining
12.3 x 14.76Kitchen
13.12 x 11.64Exterior
Features
Parking
Garage spaces 3
Garage type Attached
Other parking spaces 5
Total parking spaces 8
Property History
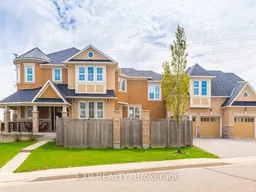 26
26