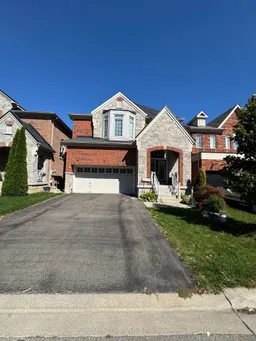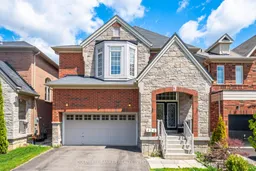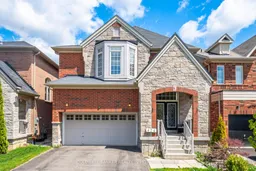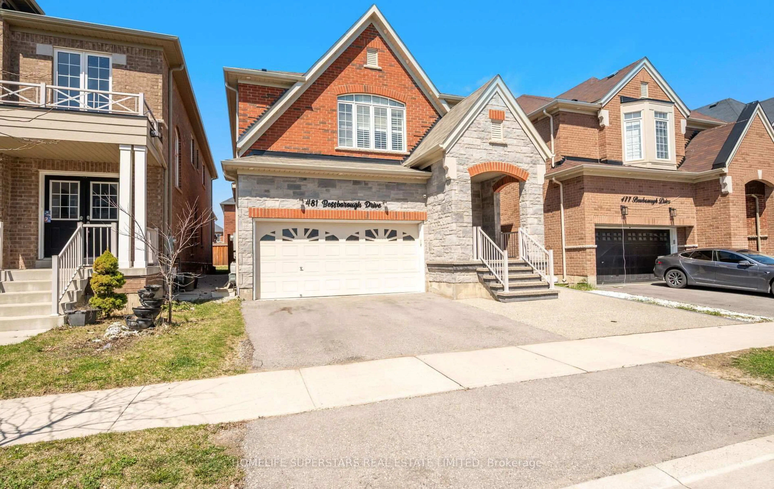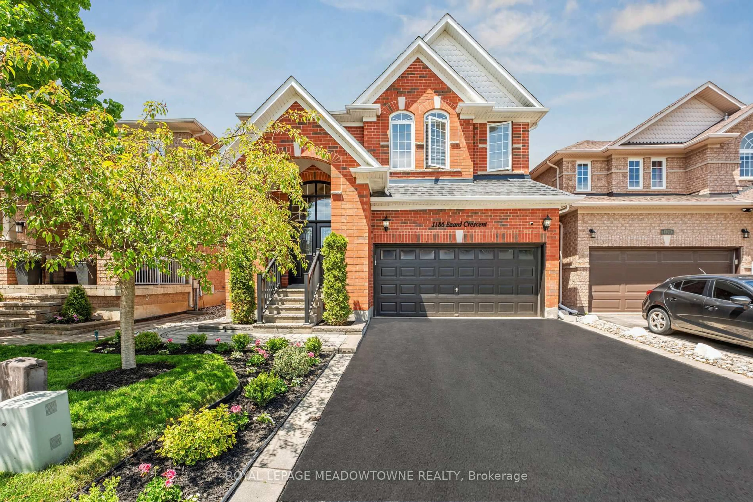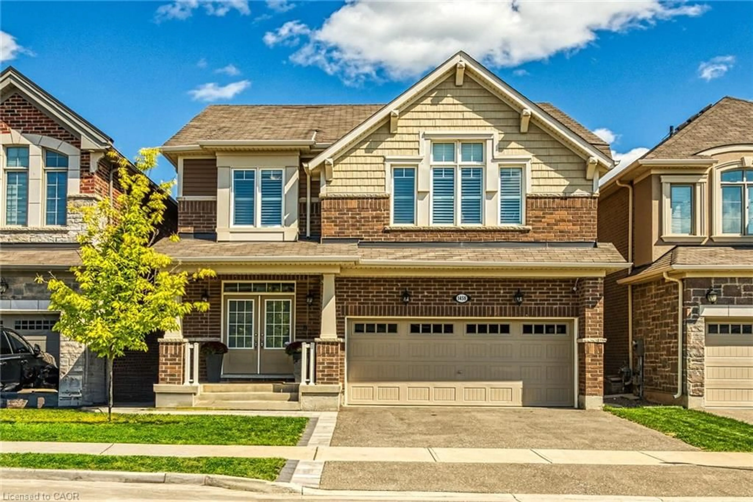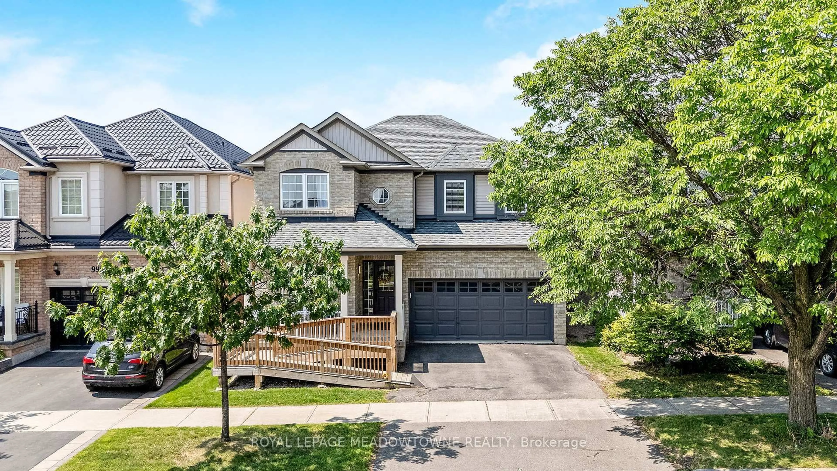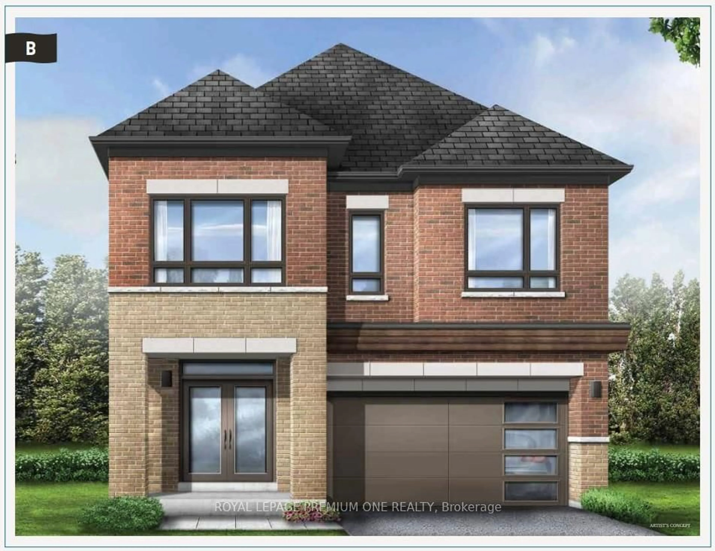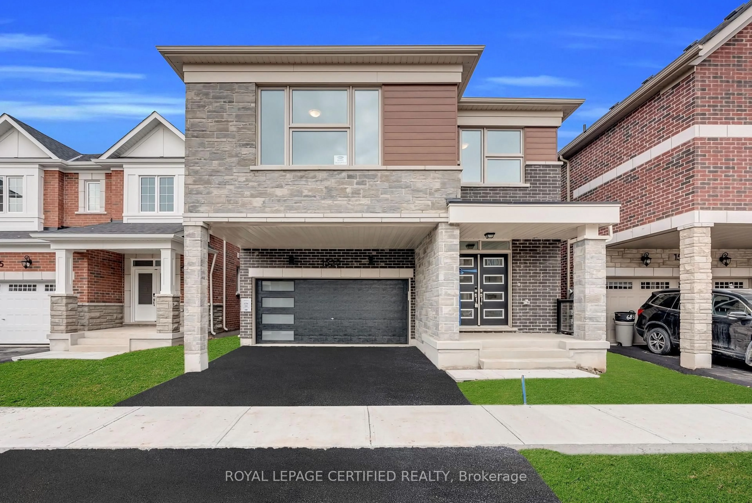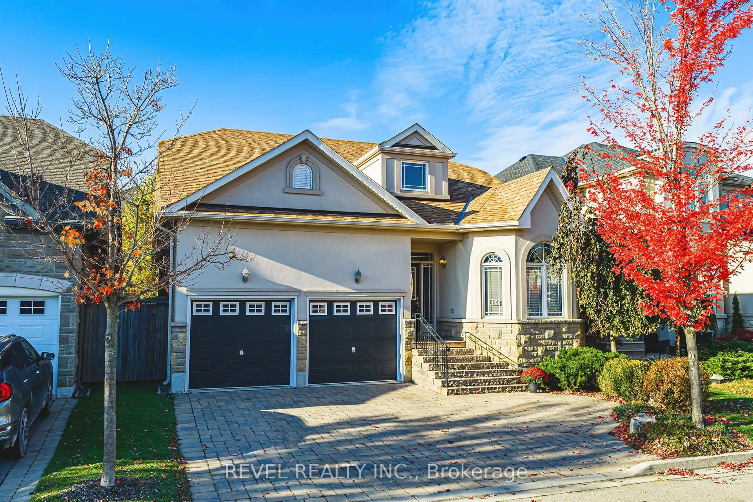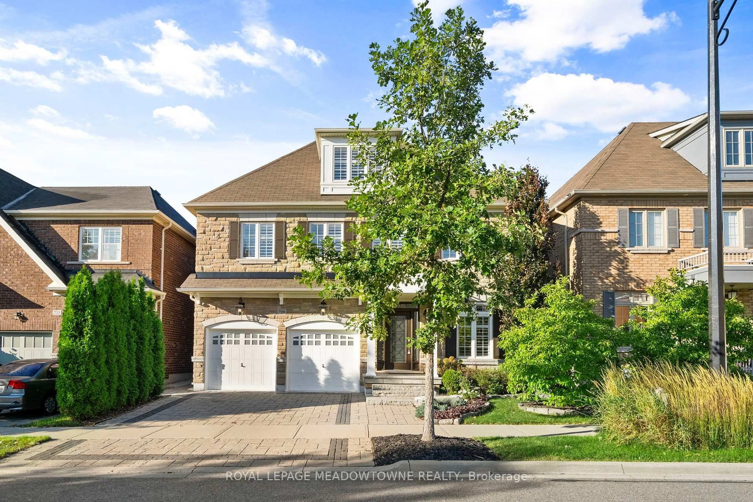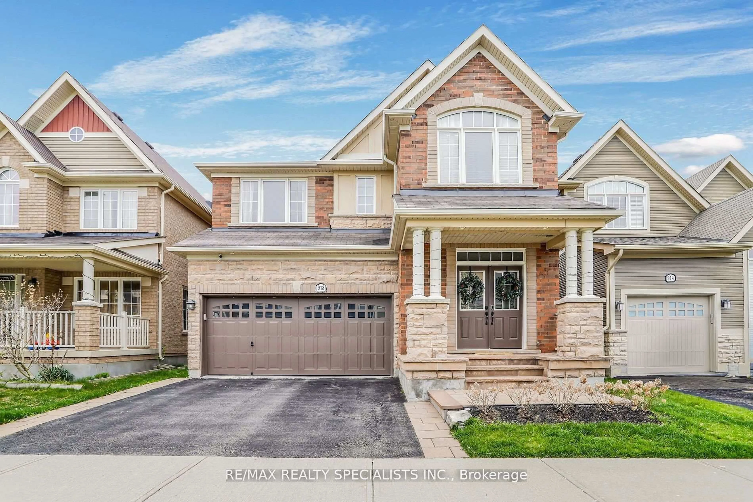Stunning Detached Double-car Garage Home, Incredible Milton Neighborhood, 4+1 Bedroom, 4 Bath,Approx. 4000 Sqft Of Living Space, 2994 Sqft Upgrade+ Approx 1000 Sqft Finished Basment.Hardwood Flooring On Main Floor, Formal Living & Dining Rooms W/pot Lights, Spacious Family Room W/ Fireplace, Open Concept Kitchen & Breakfast Area Features Granite Countertops, S/S appliances, Walk-out To Large, Entertainer's Backyard Featuring Stone Interlocking & Gazebo. Upstairs Boasts 4 Spacious Bedrooms Plus A Loft/ Family Room Or Office. Specious Primary Bedroom W/5pc Spa-like Ensuite & Large Walk-in Closet. 2nd Bedroom Features Its Own 4pc Ensuite& Additional Tow Bedrooms Feature 3pc Semi-ensuite. Finished Basement W/5 Bedroom & A Huge Rec Room. Short Walk To Schools, Pharmacy, Banks And Restaurants. Under 5 Min Drive To Recreational Facility, Hospital And Shopping. Short Drive To Go Station, Cineplex, Gyms And Sports Arenas For Your Active Lifestyle Convenience. Boasts A, New Carpet In 3rd, 4th Bedroom &Basement, Fresh Paint Also, watrer Softener. This Property Harmonious Blend Of Elegance &Comfort! THE SELLER IS WILLING TO ADD A SEPARATE ENTRANCE FOR THE BASEMENT, FULL WASHROROM AND KITCHEN**
Inclusions: luxury chandler in the entrance ,S/S Fridge, oven, dishwasher, microwave, washer & dryer, allwindow covering
