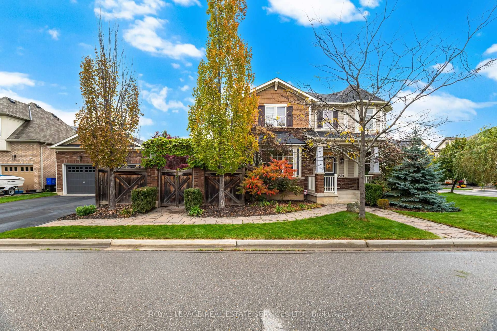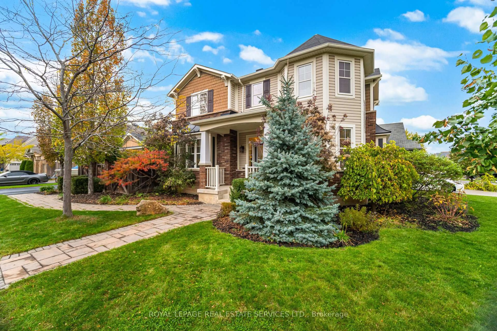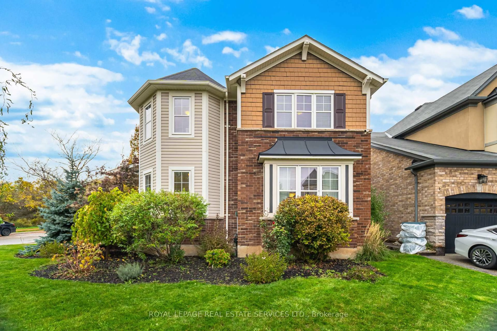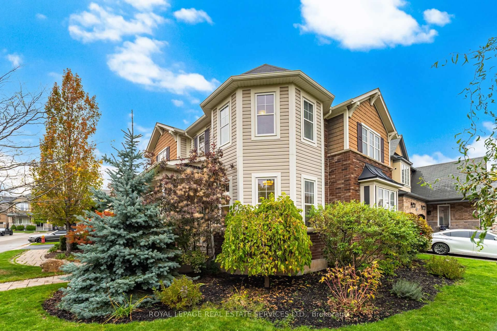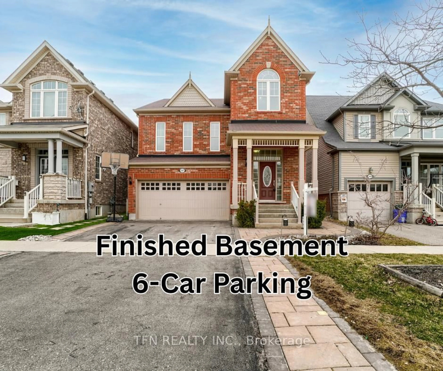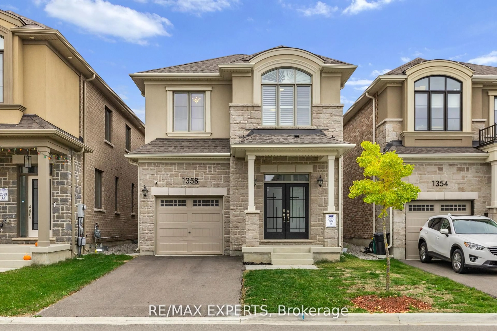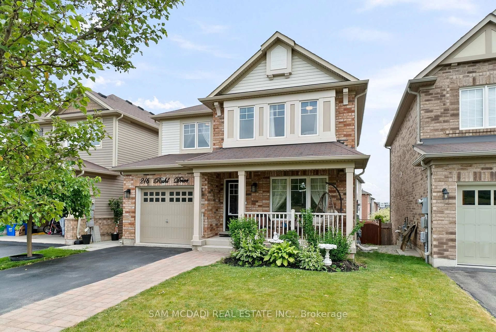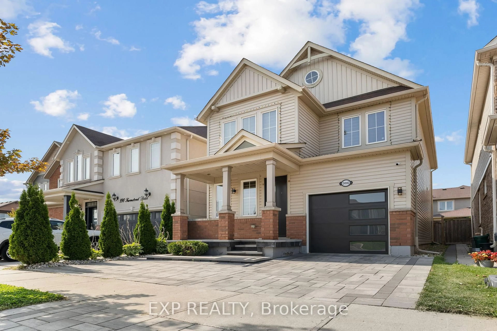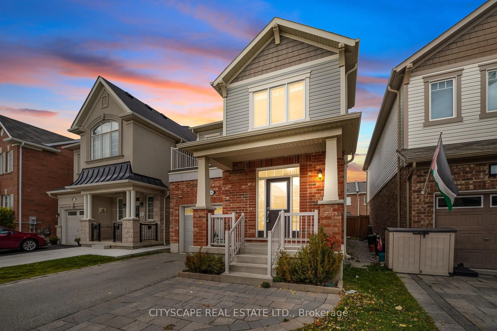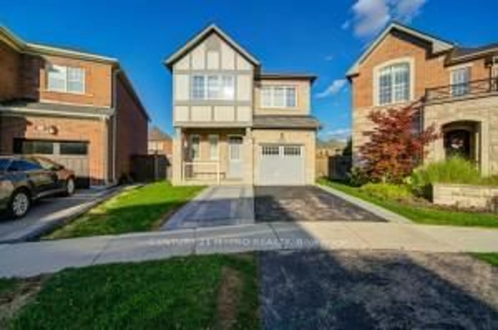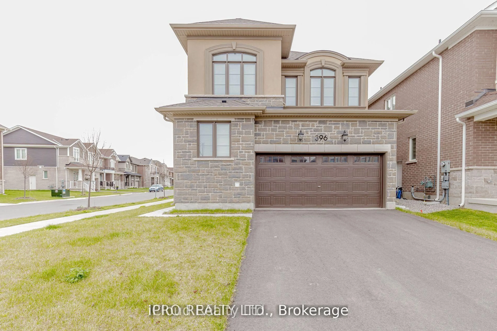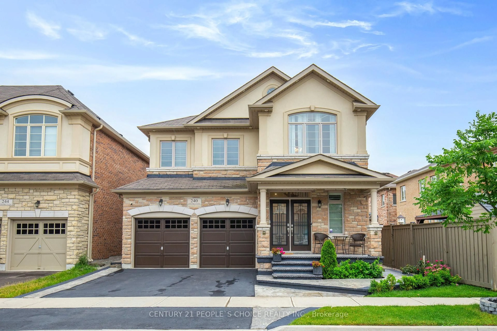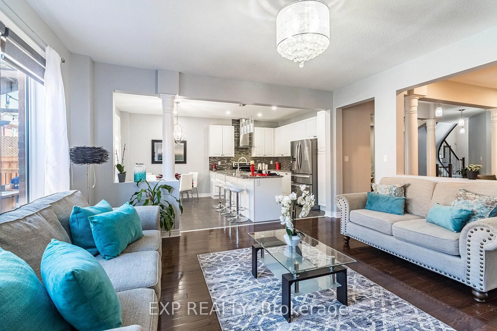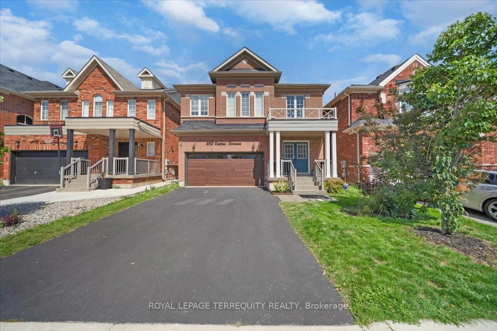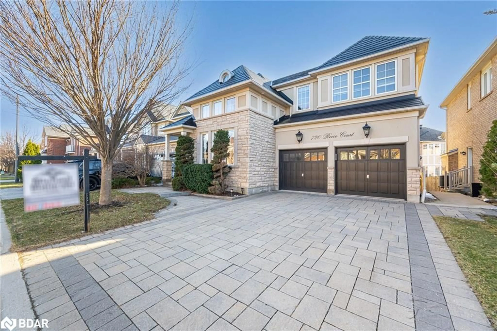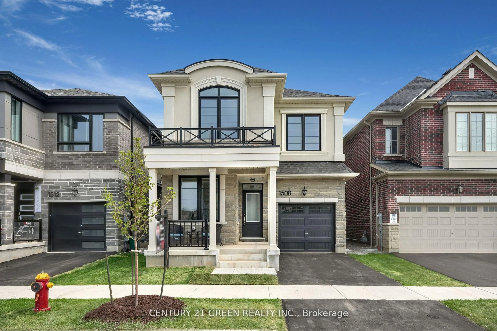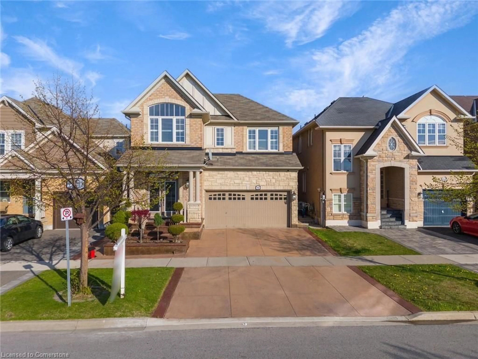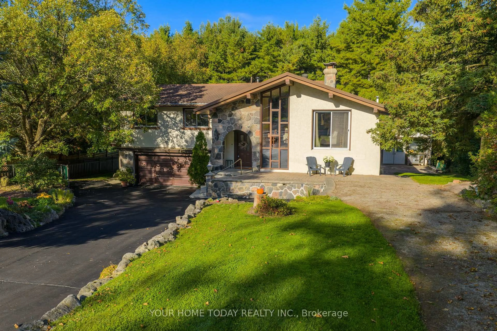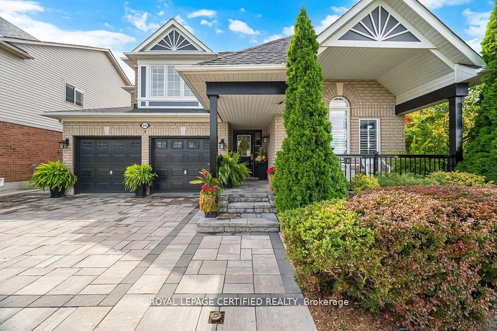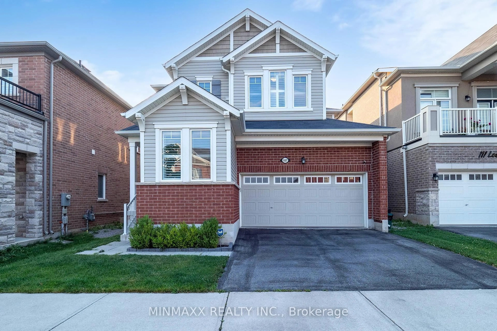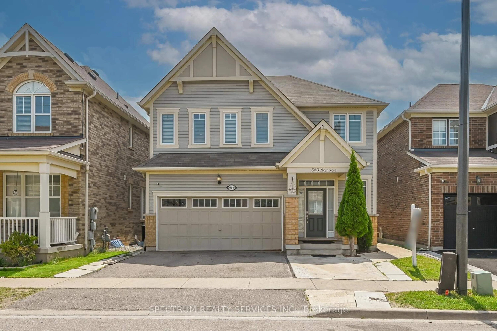444 Coombs Crt, Milton, Ontario L9T 7N5
Contact us about this property
Highlights
Estimated valueThis is the price Wahi expects this property to sell for.
The calculation is powered by our Instant Home Value Estimate, which uses current market and property price trends to estimate your home’s value with a 90% accuracy rate.Not available
Price/Sqft$674/sqft
Monthly cost
Open Calculator
Description
Luxurious Corner-Lot Home fronting on a Forest & Trails. Welcome to this elegant 2-storey detached home offering 2,291 sq ft of upgraded living space in the prestigious Scott neighbourhood of Milton. Perfectly positioned on a large private corner lot, boasting much privacy across from a picturesque greenbelt with forest and walking trails. Premium hardwood floors throughout the main level showcases an open-concept layout with exceptional finishes and a private courtyard perfect for morning coffee or outdoor dining featuring a relaxing hot tub - an ideal retreat for year-round enjoyment and entertaining. The gourmet kitchen is equipped with stainless steel appliances and enhanced with numerous builder upgrades. This stunning home features 3 spacious bedrooms, exceptional landscaping with wrap around trees and garden beds, in ground sprinkler system, a heated double car garage, and remarkable curb appeal - offering both sophistication and tranquility in one of Milton's most sought-after communities.
Property Details
Interior
Features
Main Floor
Dining
4.44 x 4.01hardwood floor / Open Concept / Window
Kitchen
4.14 x 4.03Ceramic Floor / Granite Counter / W/O To Yard
Breakfast
3.61 x 3.07Ceramic Floor / O/Looks Backyard / Open Concept
Family
4.88 x 4.14hardwood floor / Gas Fireplace / Open Concept
Exterior
Features
Parking
Garage spaces 2
Garage type Attached
Other parking spaces 4
Total parking spaces 6
Property History
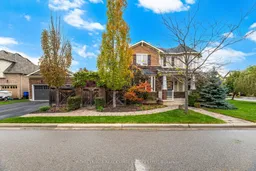 41
41
