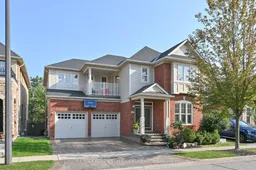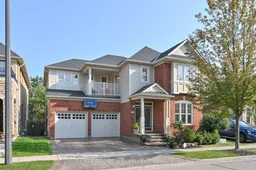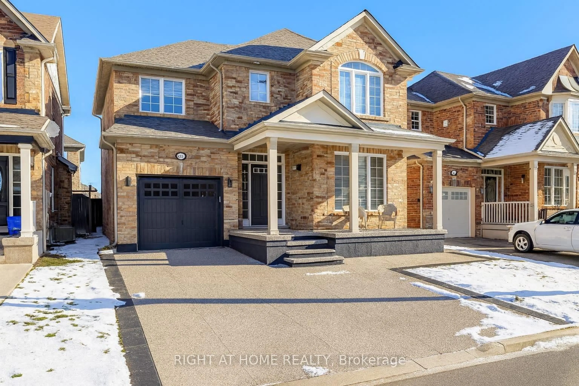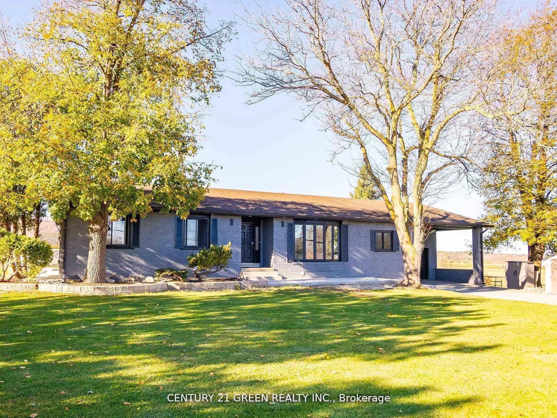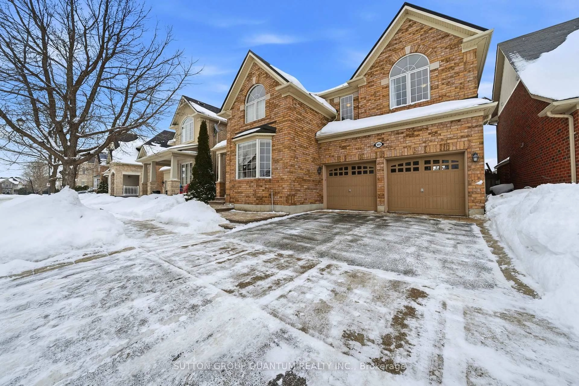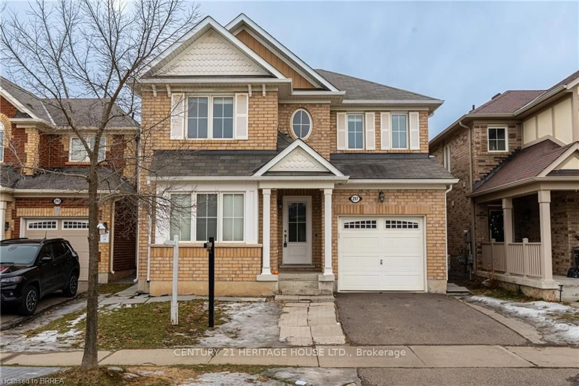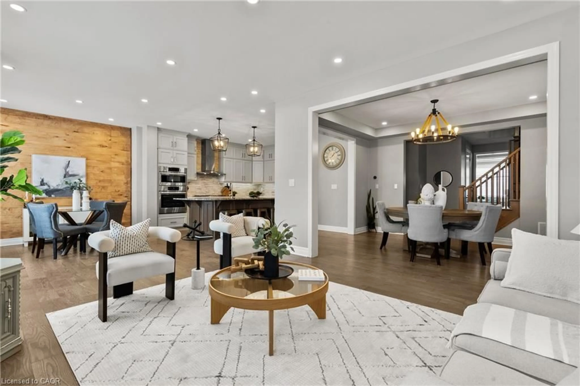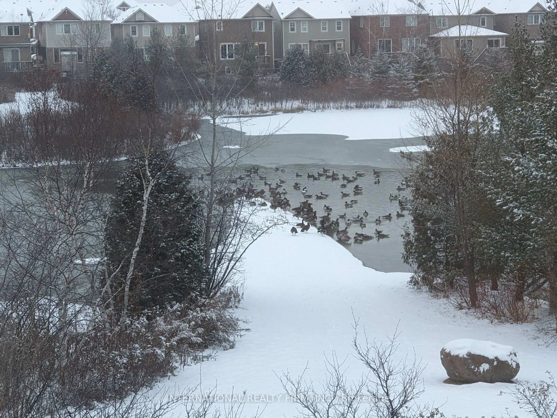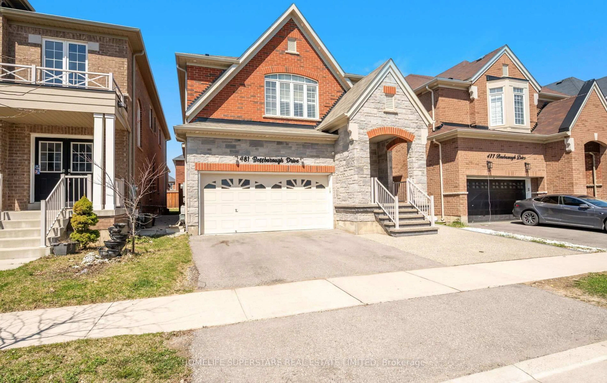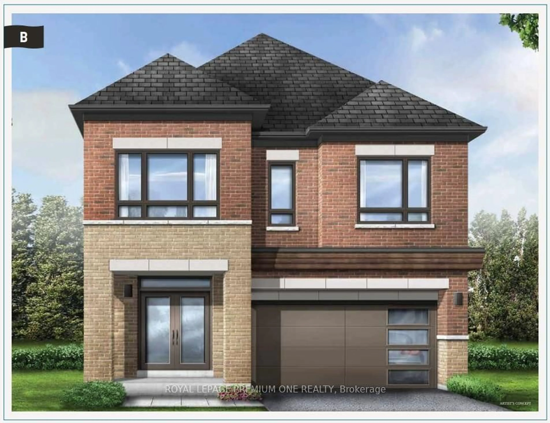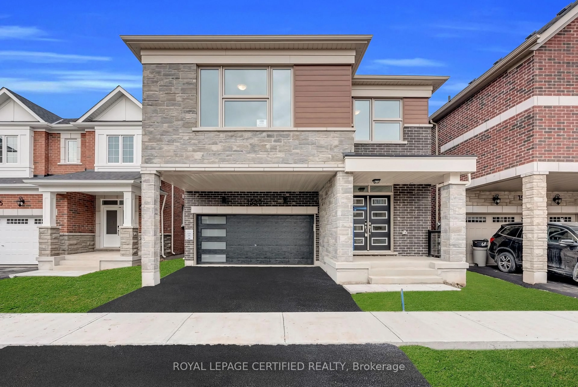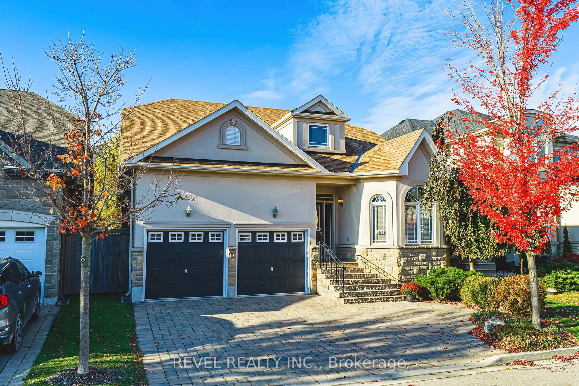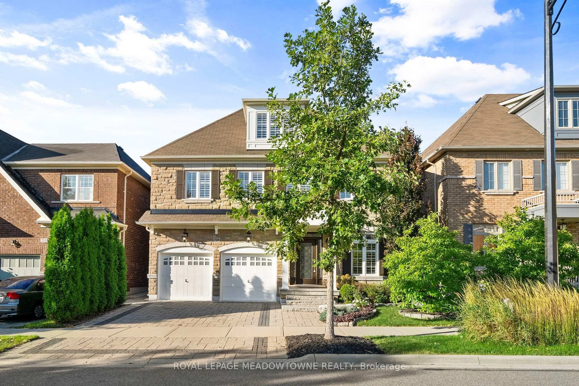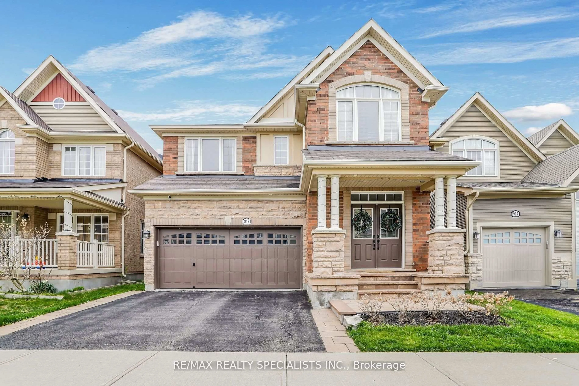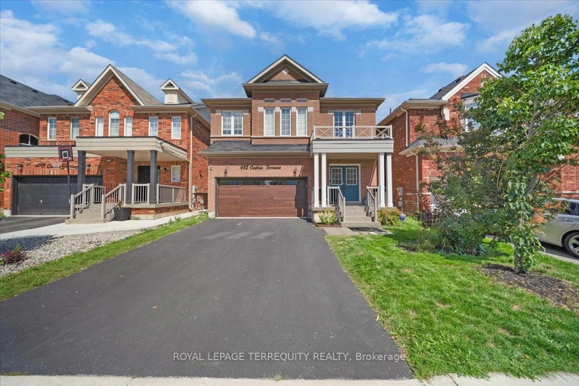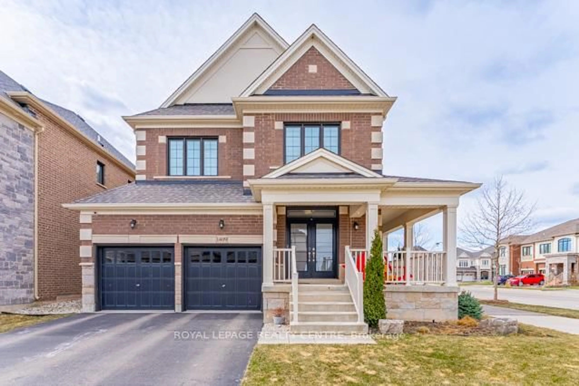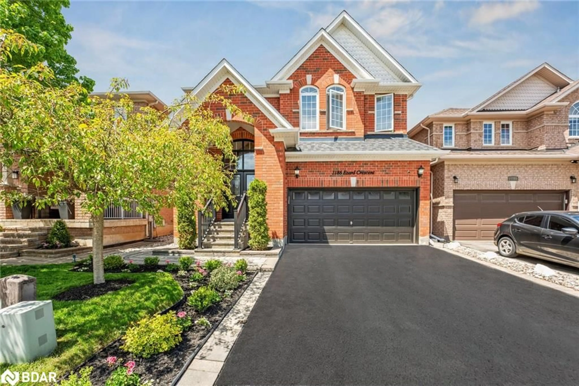Check out this Sutton Hills II model built by Mattamy Homes on a gorgeous ravine lot! First time for sale and lovingly cared for by the original owners. Loaded with upgrades - 9 foot ceilings main floor. 3/4" maple hardwood throughout, Hardwood stairs with iron pickets, California shutters and pot lights throughout. A convenient jack & jill bathroom on the 2nd floor plus an extra full bathroom. Convenient for the entire family. The kitchen is huge! Quartz countertops by Cambria & stainless steel appliances. All bathrooms are Updated and there's super easy second floor laundry. The basement is a clean slate - finish it to your exact specifications. There's already a 3 pce rough in & oversized windows. Patterned concrete front & back. New furnace 2020. New roof 2023. There's pathways to two schools meaning your kids will never have to cross a road! Trails, parks and shopping all in walking distance. Check HD tour and book an appointment before it's too late!
Inclusions: All electric light fixtures, all window coverings, all appliances, front load washer & dryer.
