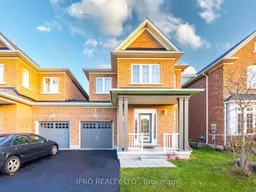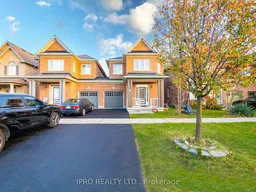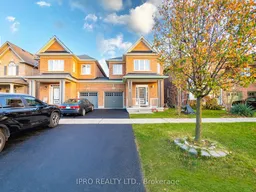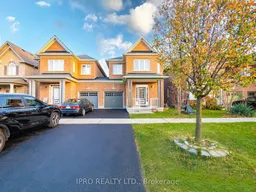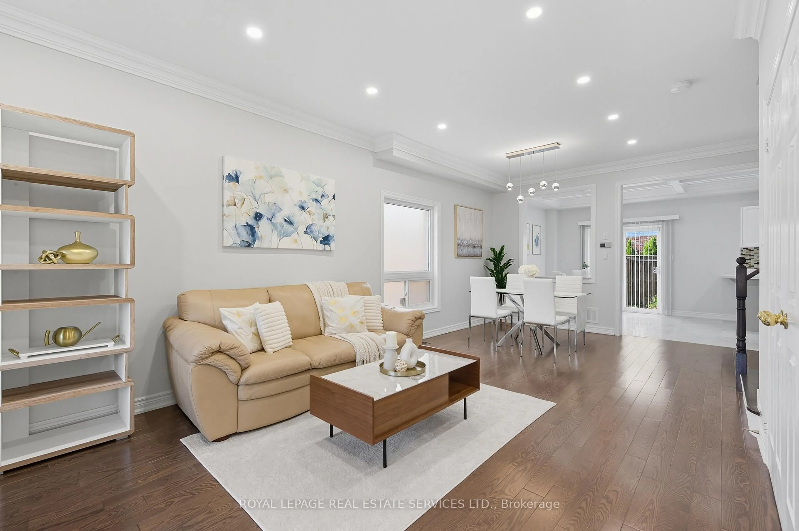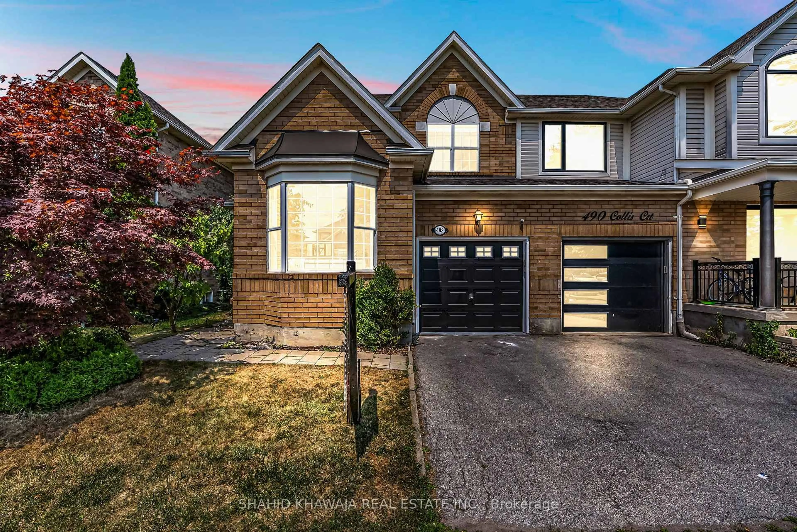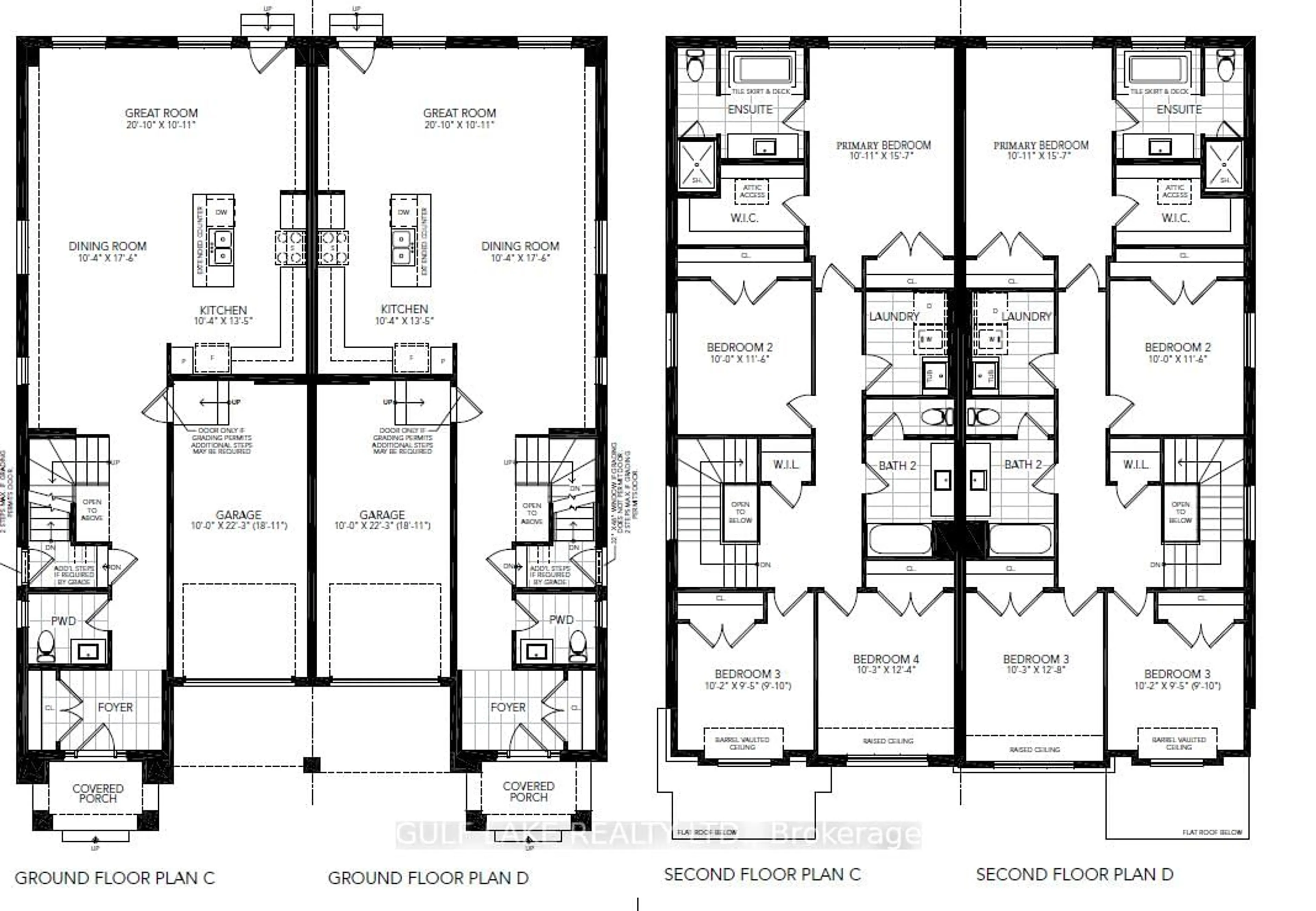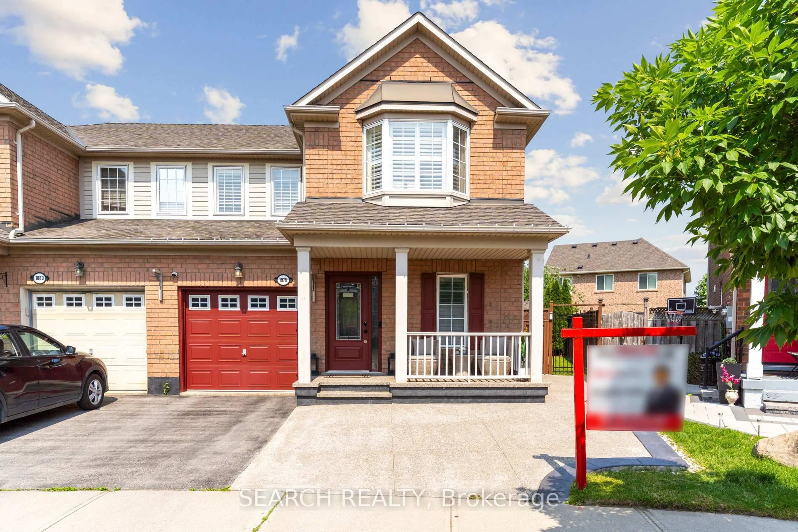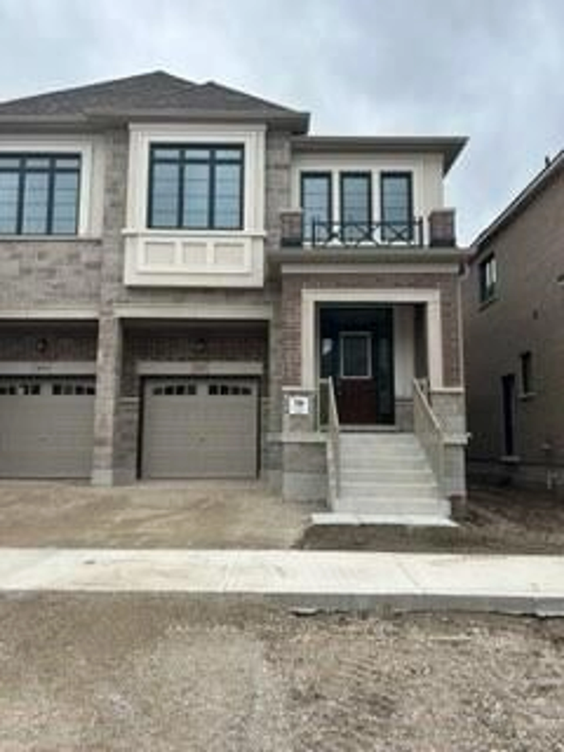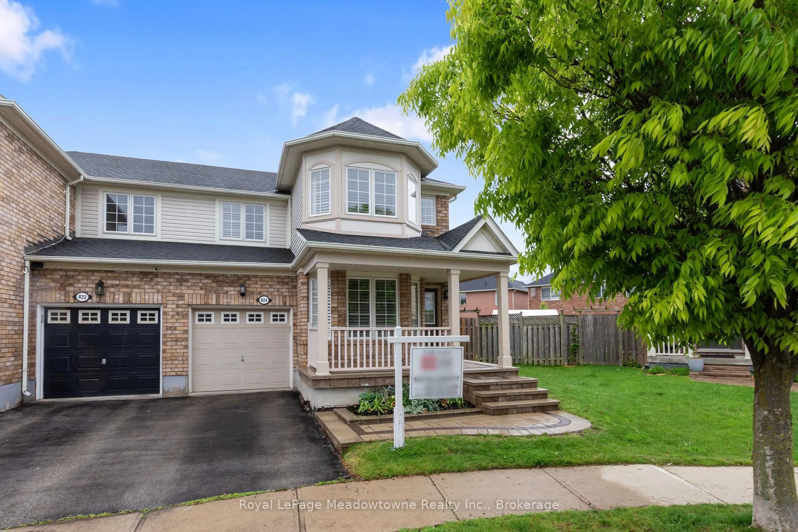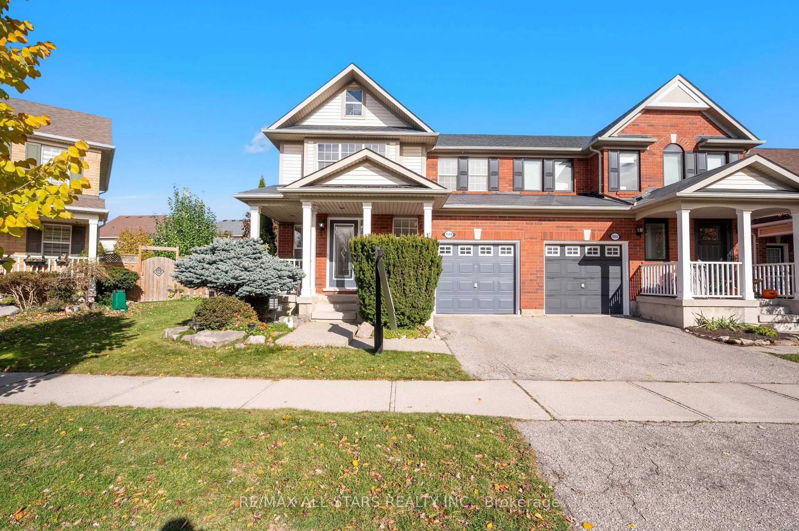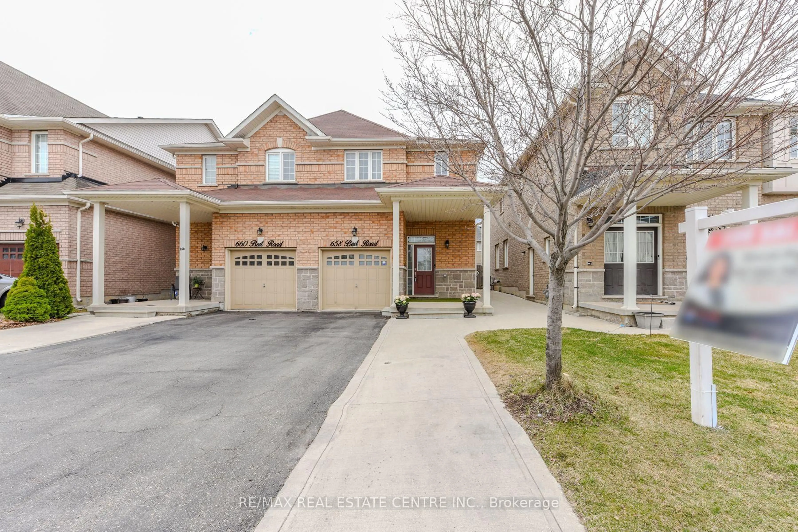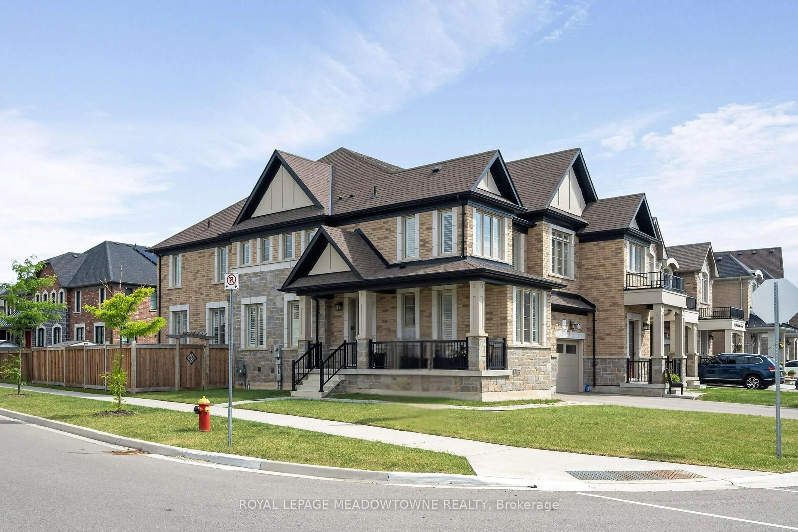Step into comfort and style at 346 Landsborough Avenue! This beautifully maintained semi-detached home linked only by the garage, offers a spacious open-concept design enhanced by 9-foot ceilings and pot lights throughout the main level. The contemporary kitchen is equipped with extended-height cabinetry, a generous breakfast area, and a walkout leading to a custom-built deck in the fully fenced backyard perfect for hosting guests or enjoying quiet evenings outdoors. Upstairs, you'll find 3 generously sized bedrooms, 3 bathrooms, and the convenience of a second-floor laundry room. The primary bedroom features a luxurious 5-piece en-suite and a walk-in closet. Freshly painted and completely move-in ready, this home is located in one of Milton's most sought-after communities just minutes from top-rated schools, banks, shopping centers, and all daily essentials. Ideal for both families and working professionals. (Hot Water Tank Owned). Additional Features: Gas stove in the kitchen, gas line hookup for BBQ in the backyard, spacious deck with gazebo, surveillance camera system.
