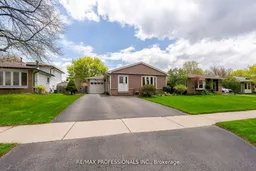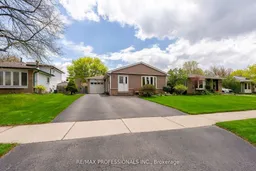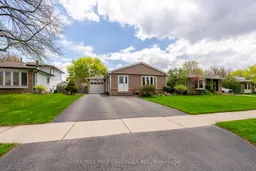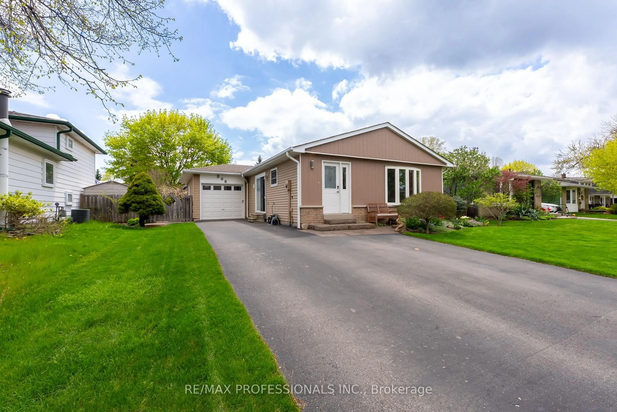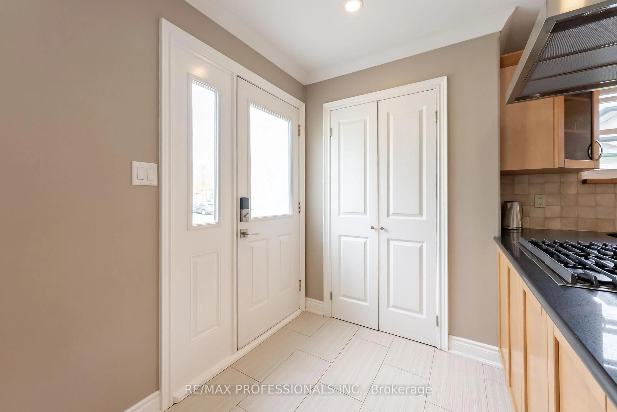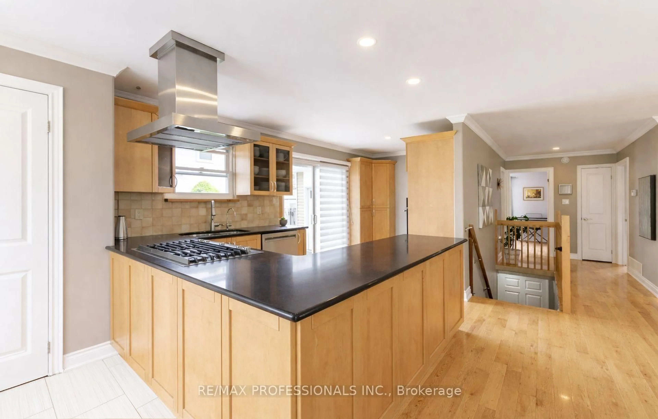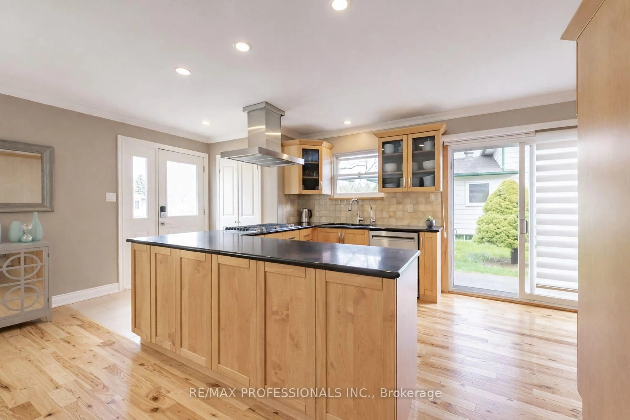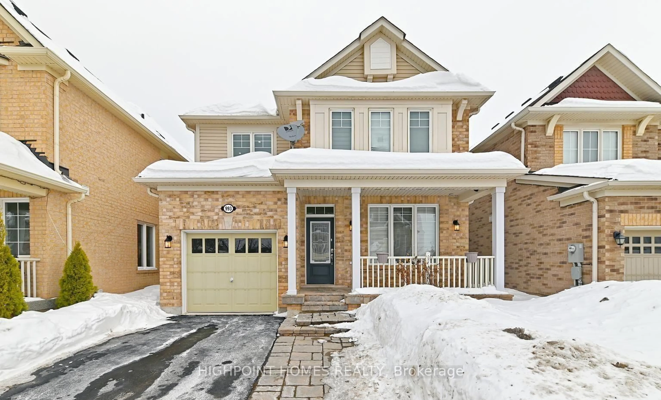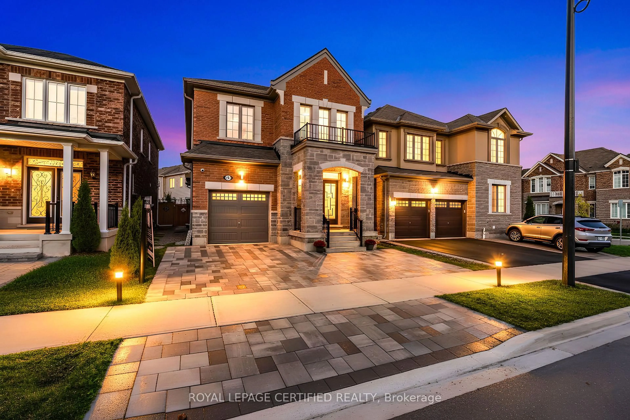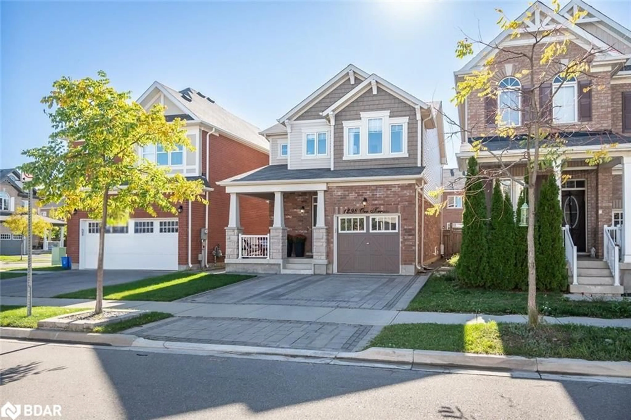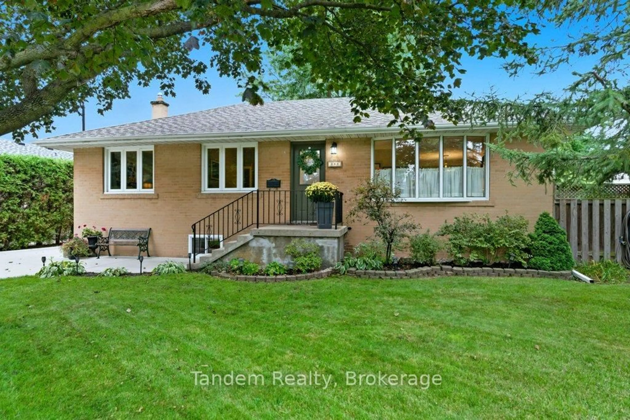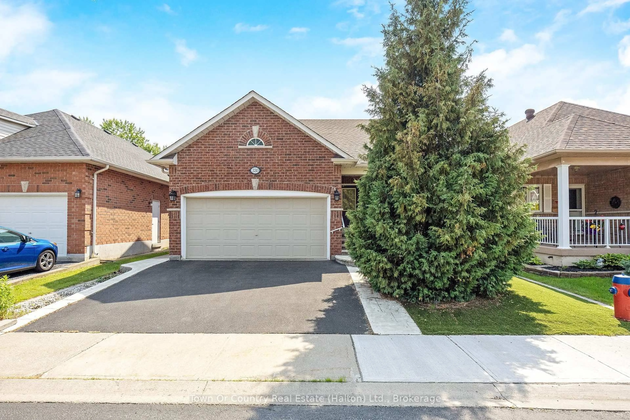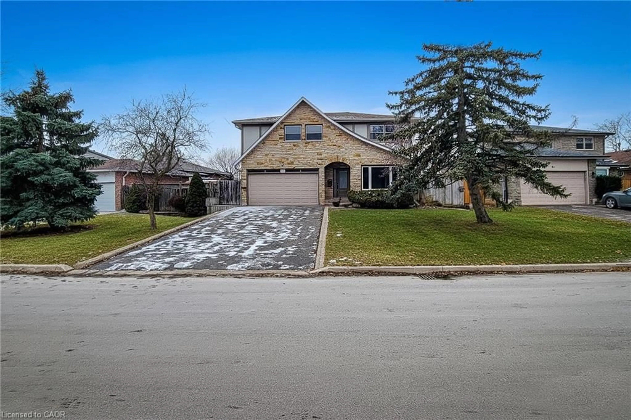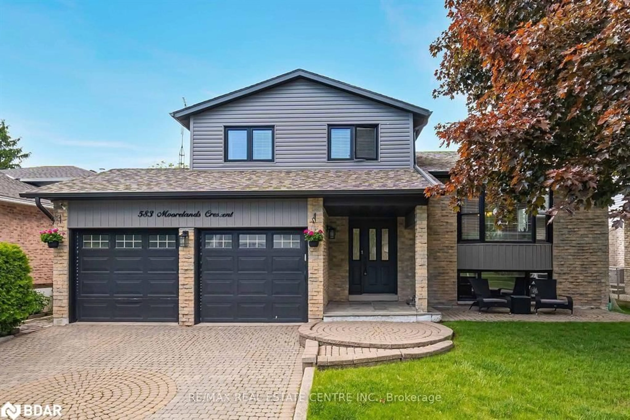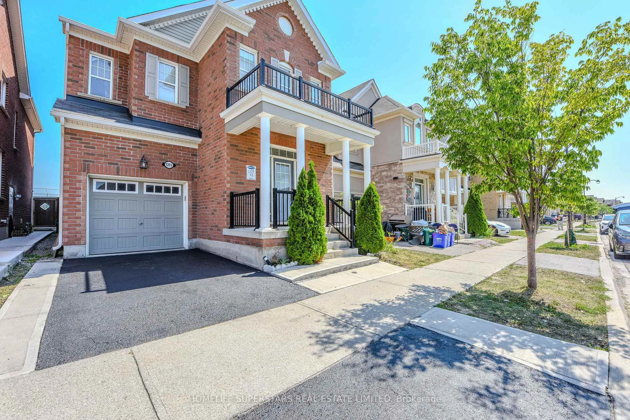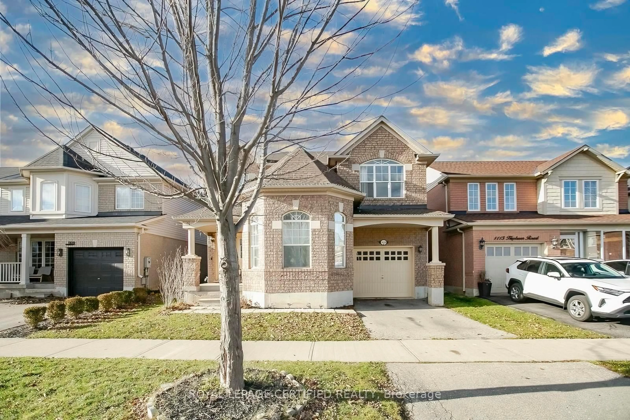868 Governors Crt, Milton, Ontario L9T 3W6
Contact us about this property
Highlights
Estimated valueThis is the price Wahi expects this property to sell for.
The calculation is powered by our Instant Home Value Estimate, which uses current market and property price trends to estimate your home’s value with a 90% accuracy rate.Not available
Price/Sqft$709/sqft
Monthly cost
Open Calculator
Description
Stunning and renovated Bungalow situation on a quiet court walking distance to renovated parks and walking / biking trails. Open the Front Door and walking into a beautiful main floor with freshly sanded Hardwood Flooring. Enjoy Cooking in the open concept kitchen over looking the Dining and Family Room with a Large Bay Window that boast a ton of natural sunlight, including hard wood flooring and large windows throughout for natural light. The Modern Kitchen includes S/S Kitchen Aid Dishwasher, S/S Miele Hoodvent, Jenn-air gas stovetop, Jenn-air stove, S/S LG fridge with a walkout to your yard with a Gigantic Gazebo. While you are cooking enjoy your entertainment with the open concept main floor living that boasts. The main floor includes 2 Large Bedrooms and a Updated Washroom that includes heated flooring and a Soaker Tub. Walkout from the main floor and enjoy the large, well maintained backyard that includes a large patio, multiple garden bed and pond. The Basement Boasts 1 bedroom, Modern 3 Pc Washroom, kitchen and a large family and dining room with a separate entrance that is perfect for entertaining or utilizing as an in-law suite for a growing family and is just under 1000 sq ft. Garage is currently half of the size and can be converted back by the new owner for a full garage for parking a car if necessary. Perfect location for commuting as the home is Close to Highway 401 and Milton Go.
Property Details
Interior
Features
Main Floor
Living
6.37 x 5.09Open Concept / hardwood floor / Bay Window
Dining
6.37 x 5.09Combined W/Living / hardwood floor / Open Concept
Kitchen
5.44 x 2.82W/O To Yard / hardwood floor / Modern Kitchen
Primary
4.03 x 3.82Large Closet / Large Window
Exterior
Features
Parking
Garage spaces -
Garage type -
Total parking spaces 3
Property History
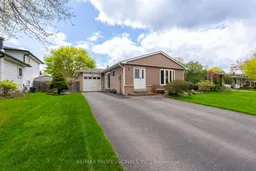 36
36