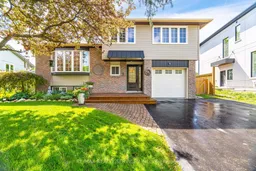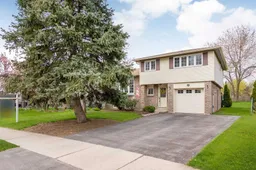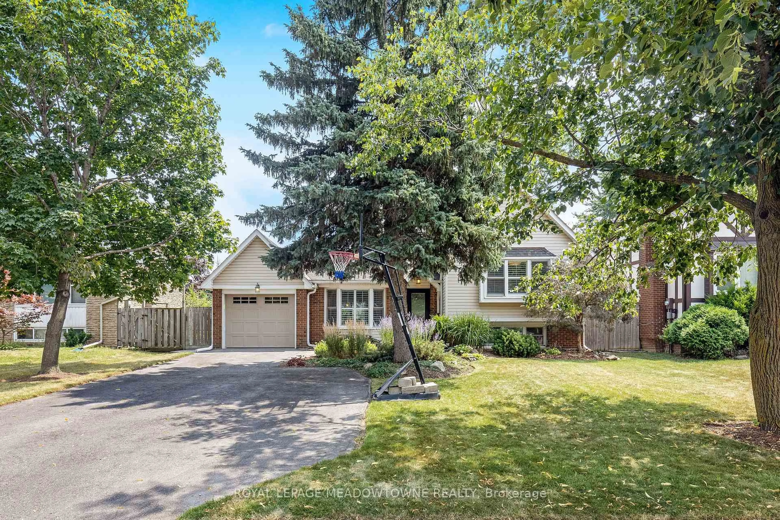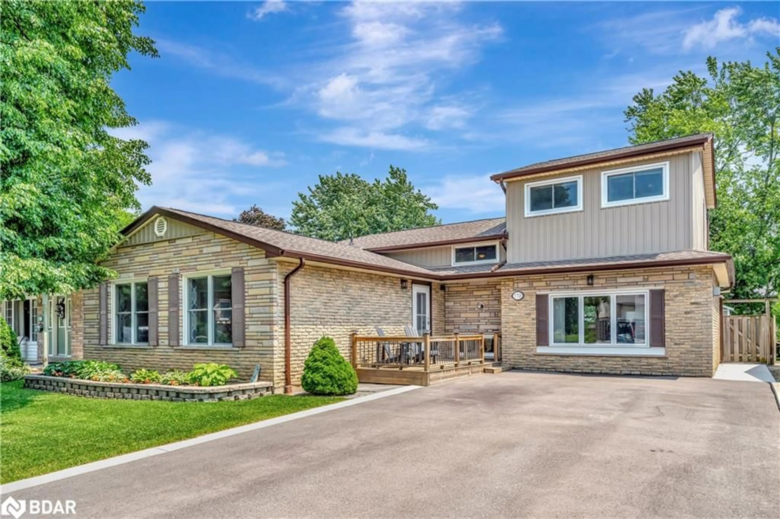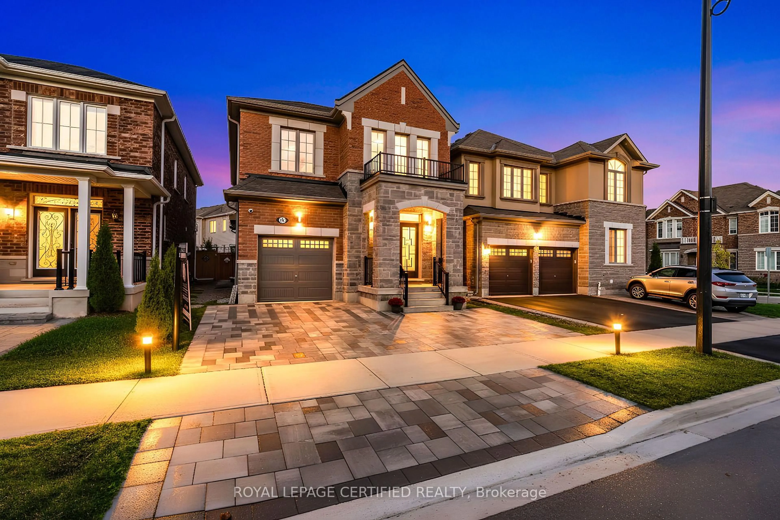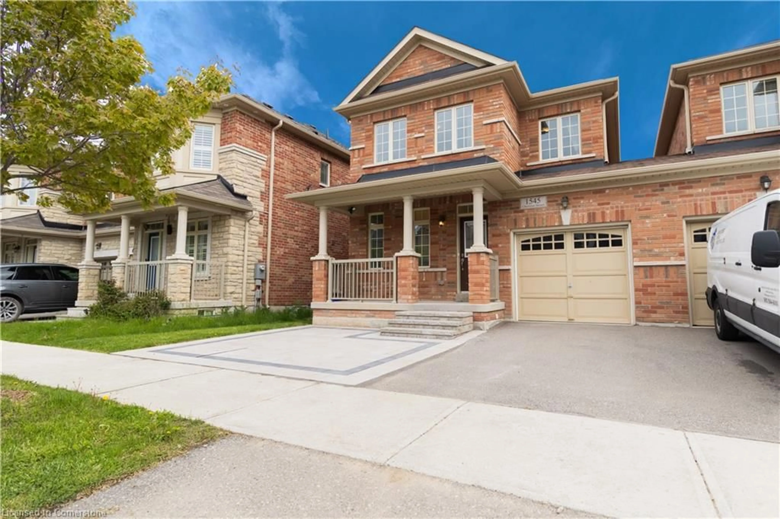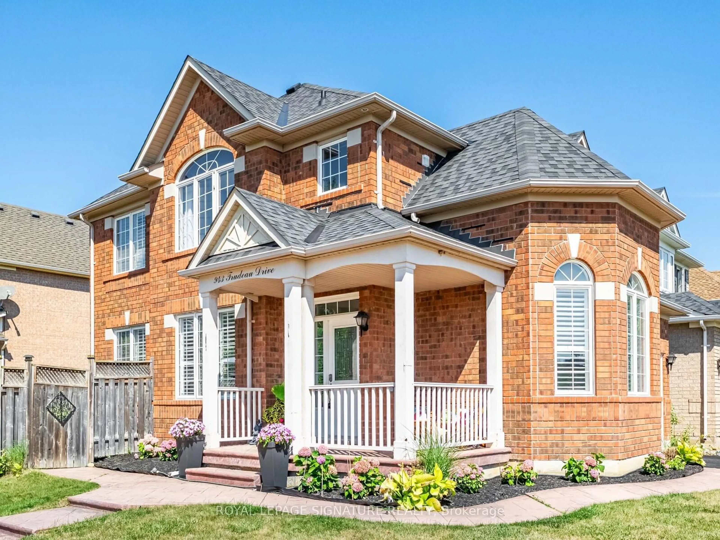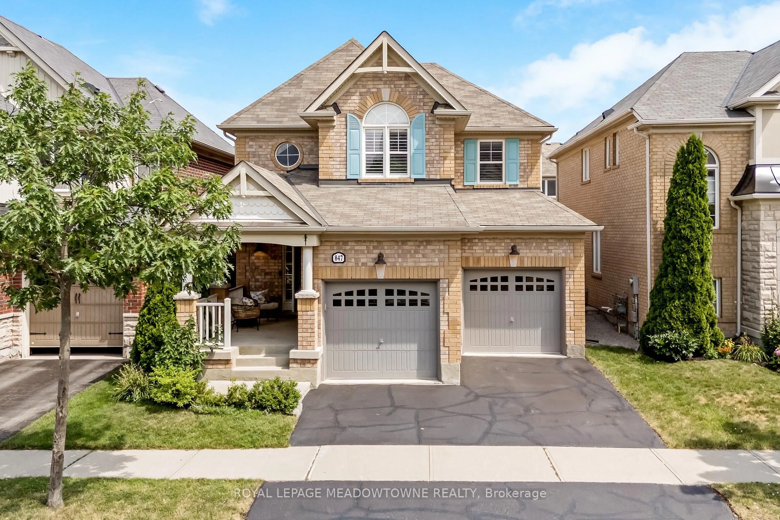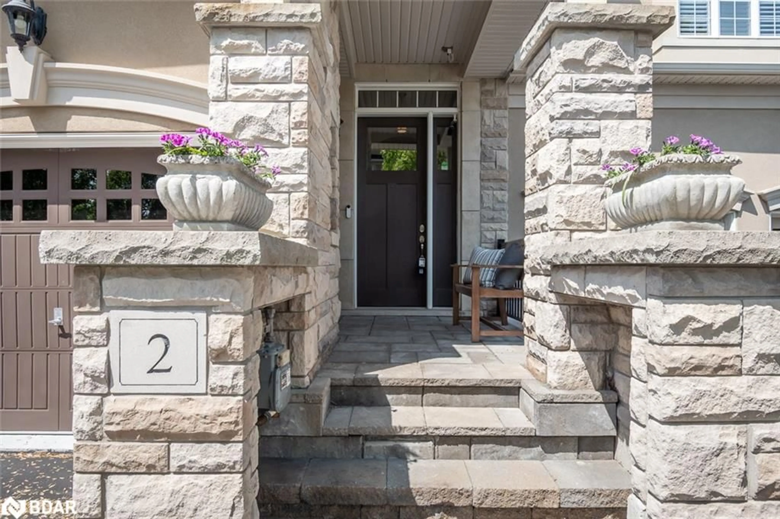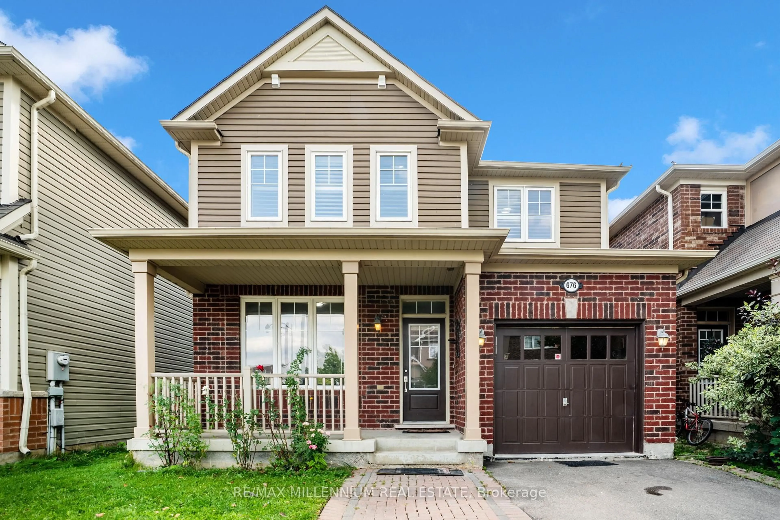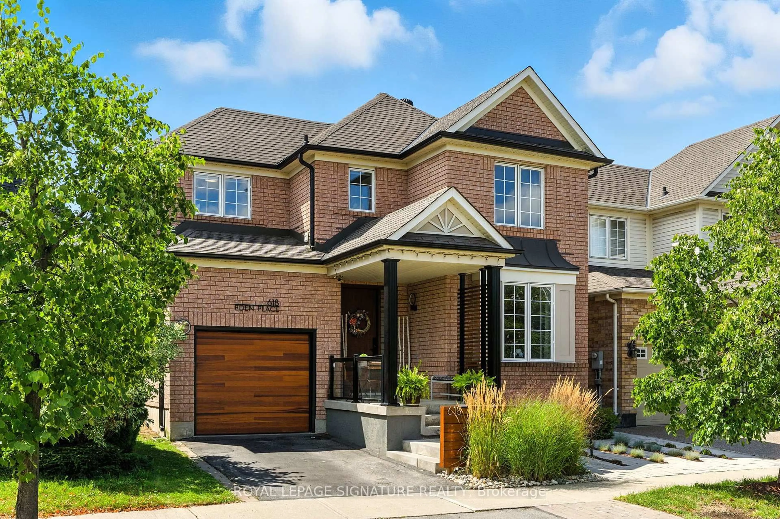Backing Onto Park!! Fantastic 4+1 Bedroom, 2 1/2 Bath Detach Sidesplit In Popular "Dorset Park" Community. Located On A Premium Pie Shape Landscaped Lot W/Mature Trees. Inviting Front Entrance W/Convenient 2Pc Powder Rm. Gleaming Engineered Hardwood On 3 Of 4 Levels. Open Concept Main Flr W/Stunning Kitchen Upgrade W/Granite Counters, Under Mount Sinks & Cabinet Lights, Stainless Appl's (New Stove), Ceram B-Splsh, B/I Pantry/Cabinets & W/O To Large Deck (Approx. 16x15 Ft). Huge Combo Lrm/Drm W/Picture Window. Oak Topped Stairs To 4 Spacious Bdrms. Great Size Primary Bdrm W/Semi-Ensuite Access. Very Nice 4Pc Main Bath W/Heated Flrs. Oversized 5th Bdrm (Or Fam Rm) W/WO To 2nd Large Deck (Approx 22x13 Ft) & Rear Fenced Yard. Lovely Finished Basement W/Above Grade Windows (Natural Light & Safety). Bright Laundry Work Area W/Laundry Tub + New ('25) Washer/Dryer. Shingles Approx. 2Yrs New, Hi Eff Fur, Cac. Conveniently Close To All Amenities. Shows 10++. Don't Miss This One!!
Inclusions: All Electrical Light Fixtures, All Window Coverings, Garage Door Opener & Remote, Stainless Steel (Fridge, New Stove, Dishwasher, Built-In Microwave), Clothes Washer & Clothes Dryer, Central Vac & Hose. Cac. Water Softner. All Tv Mounts (Except As Excluded)
