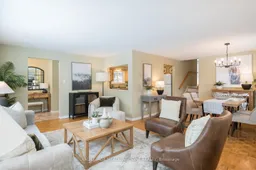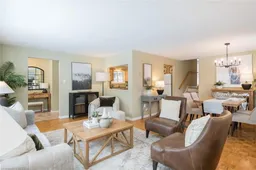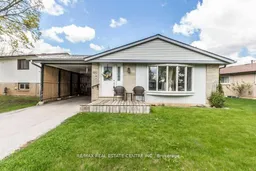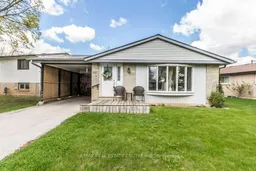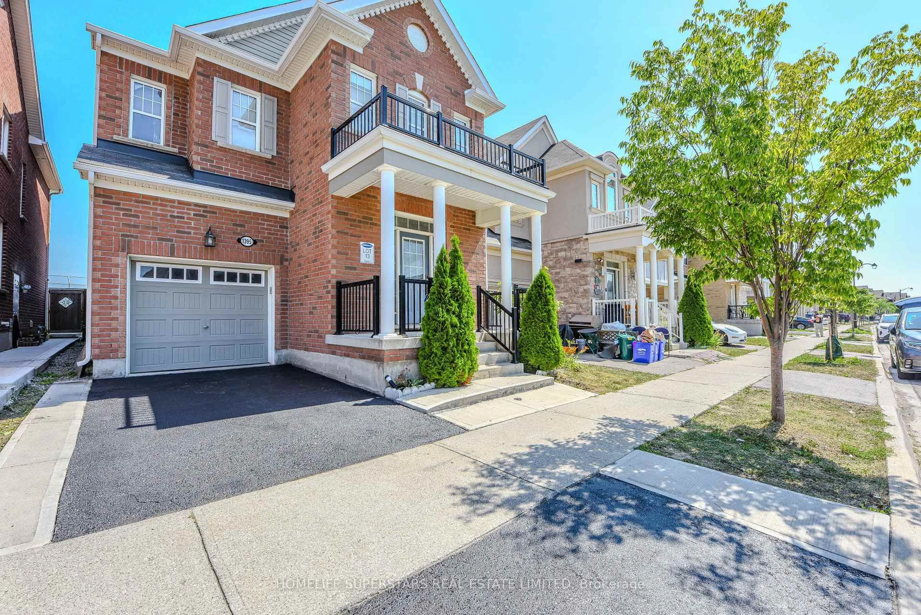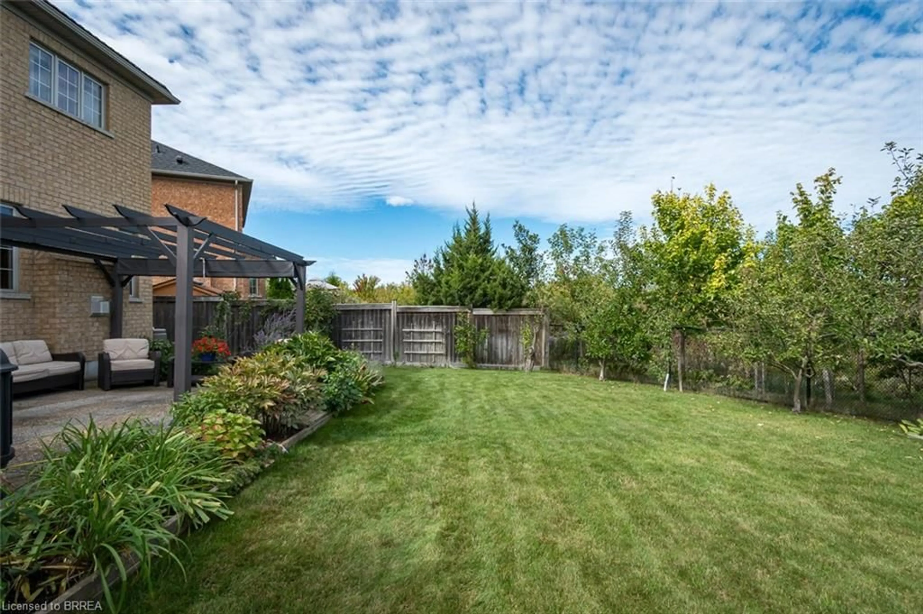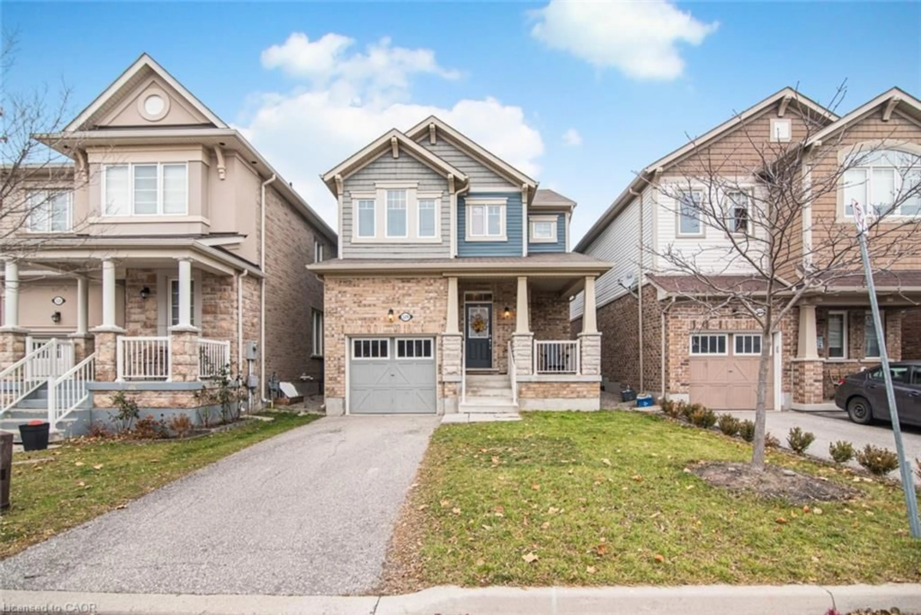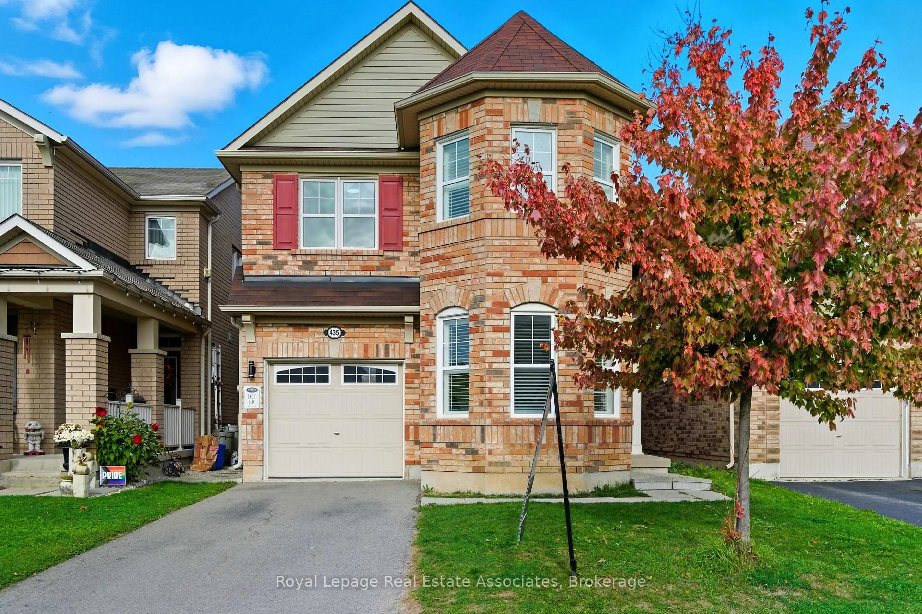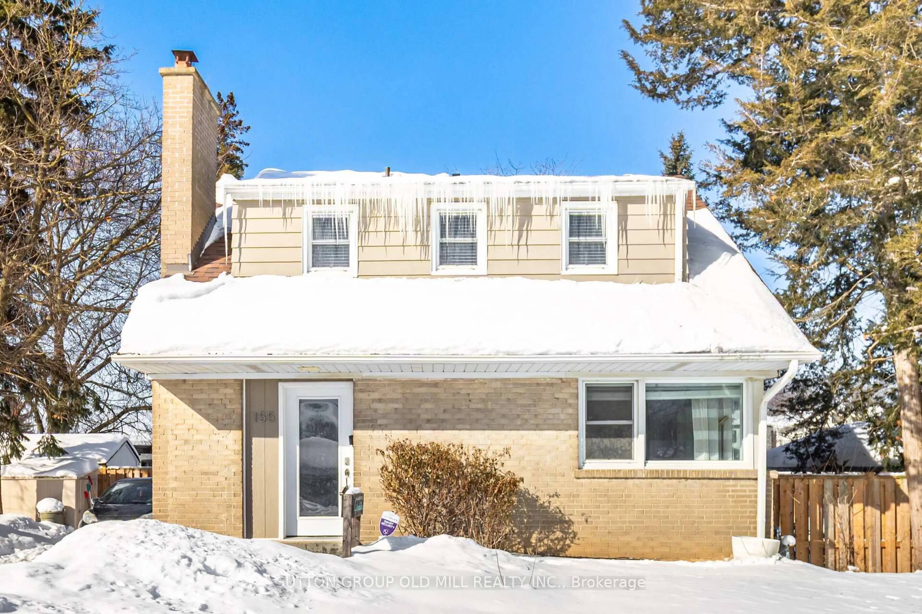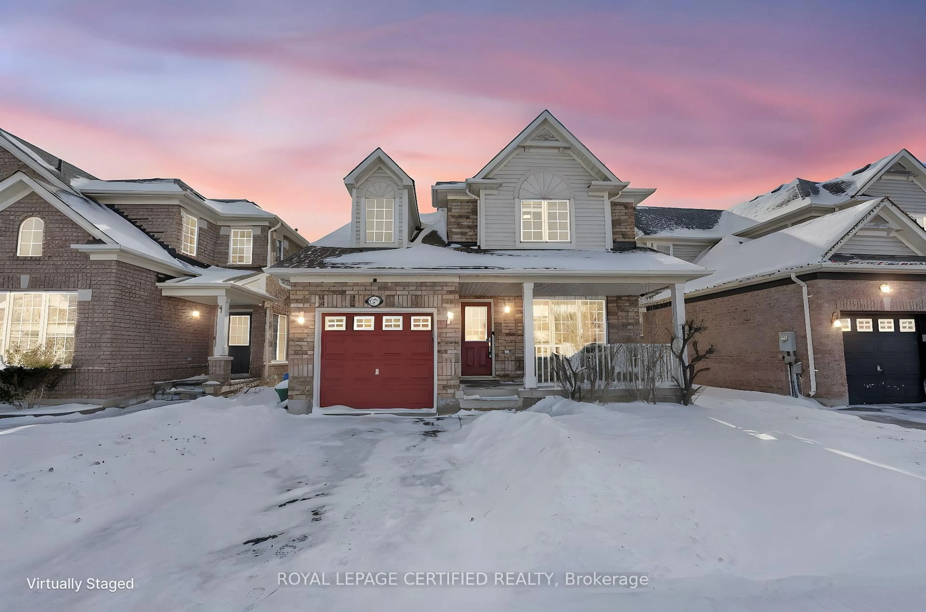First time ever on the market! This lovingly maintained three-bedroom backsplit home sits on an exceptionally large lot in the heart of the highly sought-after community of Dorset Park. This is one of Milton's best family-friendly neighbourhoods. Surrounded by parks, schools, and convenient access to shopping and the GO Station, this property offers the perfect setting for raising a family. Inside, you are welcomed by an open-concept living and dining area where a large front window fills the space with soft, natural light. The eat-in kitchen overlooks the living room, offering great potential for future personalization and modern updates. Upstairs, you'll find three comfortable bedrooms, including one with a walkout to the deck, along with a well-maintained four-piece bathroom. A convenient side entrance leads to the finished lower level, featuring a generous recreation room, three-piece bathroom, laundry room, and plenty of storage space. Additional perks include central vacuum system and a fully fenced, extra-deep backyard-perfect for kids, pets, and family gatherings. Recent updates provide peace of mind: furnace (2019), central air (2019), roof shingles (2019), and a new breaker panel complete with ESA certification. This is a rare opportunity to own a solid home on a premium lot located in an incredible neighbourhood. Ready for the next owner to add their personal touches and make it their own!
Inclusions: Furnace, AC, fridge, stove, washer, dryer, bathroom mirrors, electrical light fixtures
