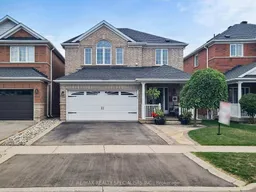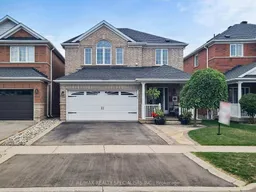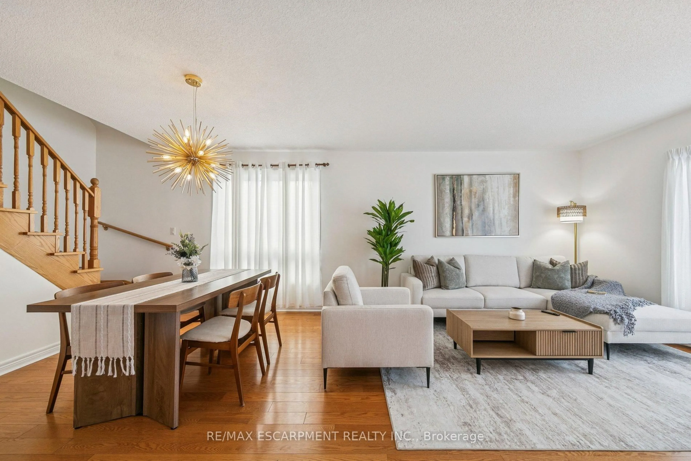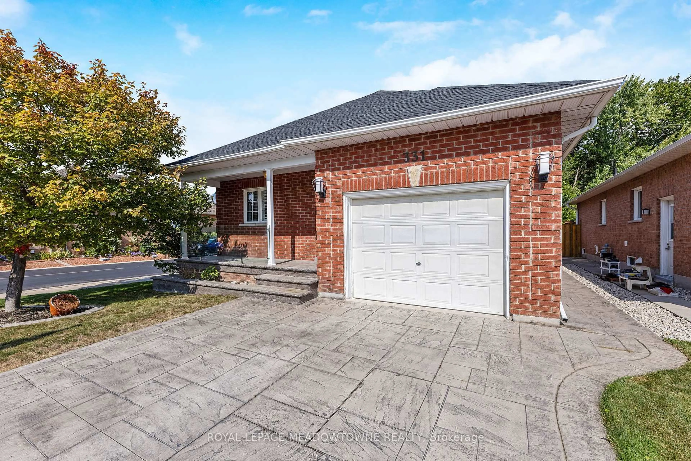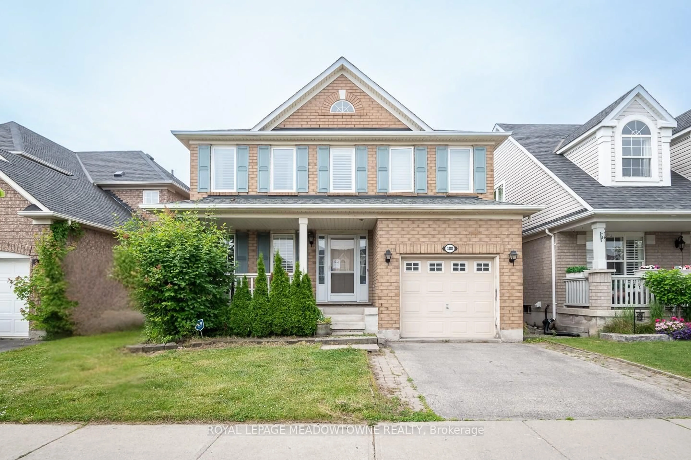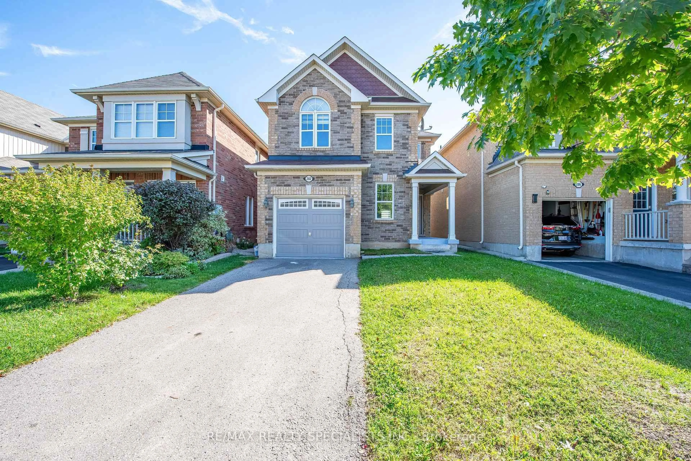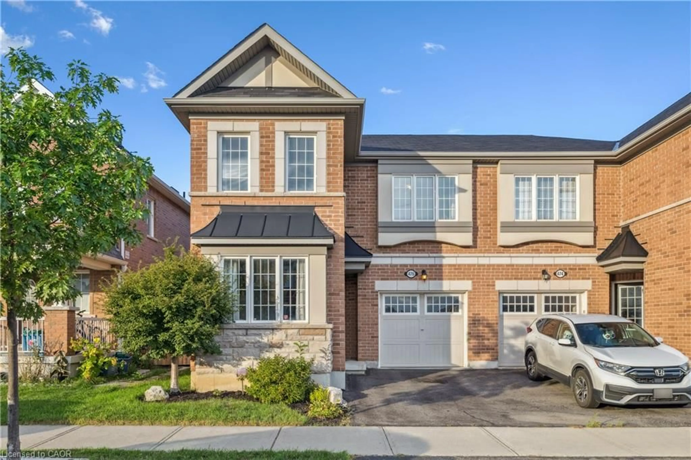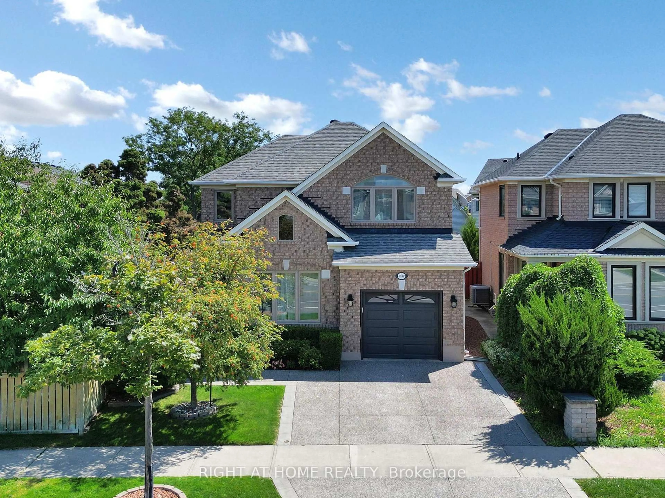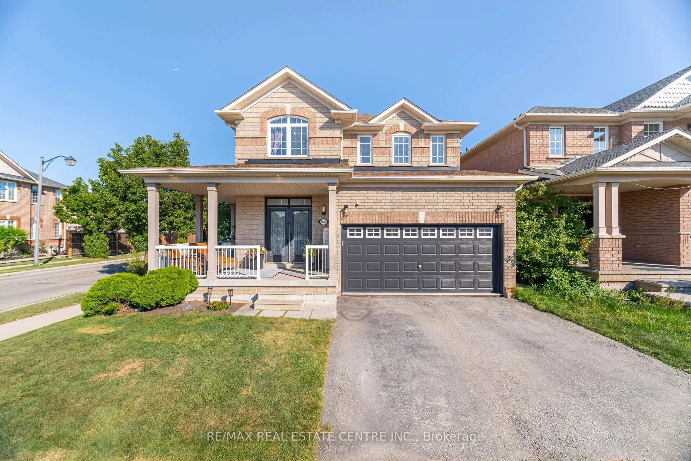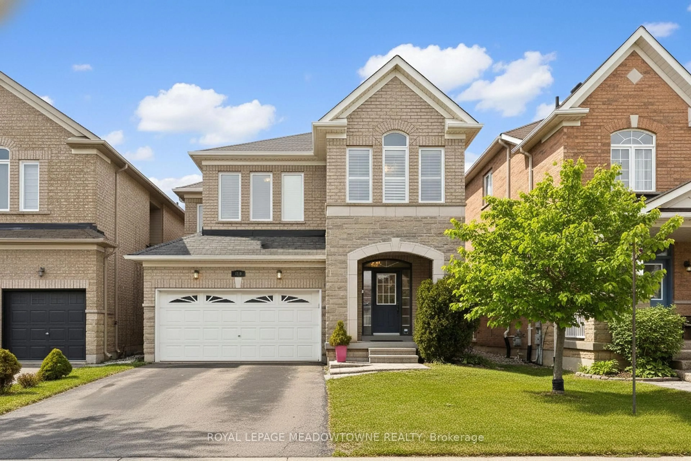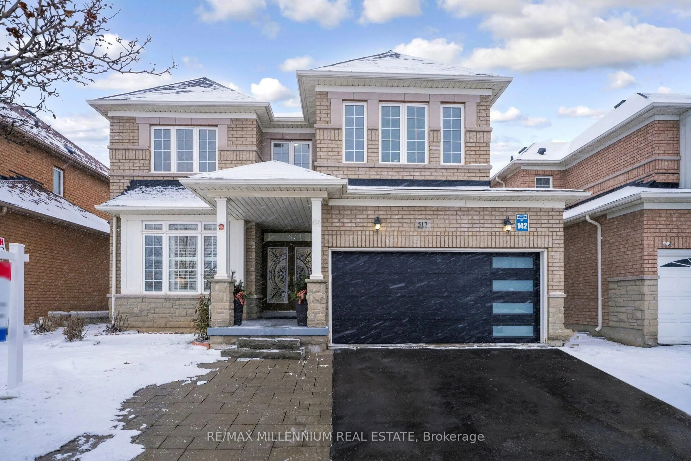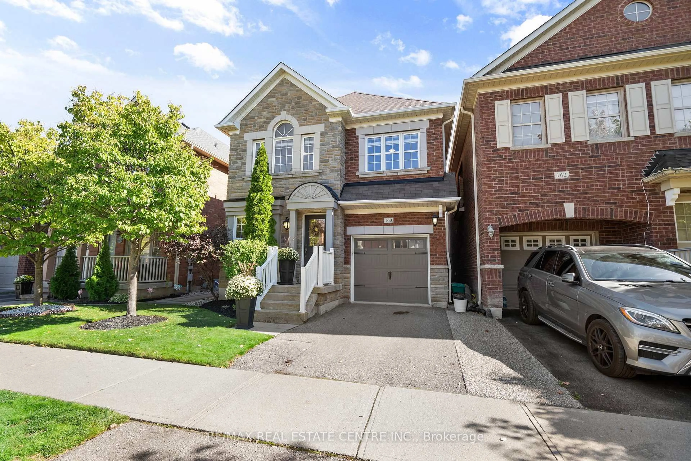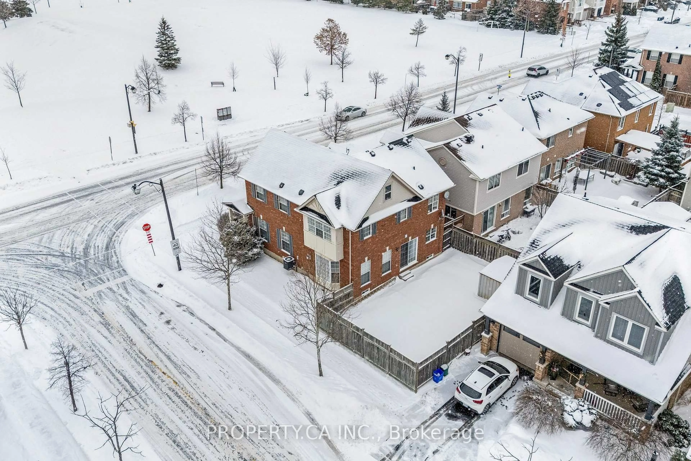Welcome to this fabulous 3-bedroom, 2.5-bathroom detached home with tremendous curb appeal and a beautifully appointed back yard. This magnificently maintained home boasts a great open concept bright and airy layout providing a perfect living space for entertainment. Quality finishes include hardwood flooring throughout the main floor, upper hallway and in the exceptionally finished basement. The spacious newer renovated kitchen is a chefs dream! Equipped with stainless steel appliances and a generous sized center island - perfect for hosting family and friends. Finished with upgraded quartz counter tops & stone backsplash. The primary bedroom offers a private retreat with a newer renovated ensuite and a large walk-in closet. Two additional well-sized bedrooms, each with ample closet space, provide comfort for the whole family and bonus convenient second floor laundry. Enjoy the outdoors in the lovely backyard, featuring a composite deck and aggregate patio. The hot tub, outdoor gazebo makes for ideal summer barbecues, gardening, or simply relaxing in your private oasis. With a double driveway, and great proximity to schools, parks, and amenities, this home is the perfect blend of style, comfort, and convenience.
Inclusions: Stainless steel appliances - Fridge, stove, B/I Dishwasher, B/I Microwave, Under counter Bar Fridge, Washer & Dryer, All electrical light fixtures, All Blinds, Exterior Awning, Garden Shed, B/I Speakers, Gazebo, GDO & remote, Hot Tub, A/C (6mths.), Furnace (6mths.), Roof (2018)
