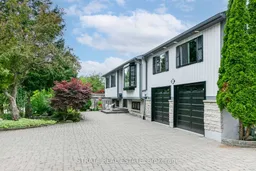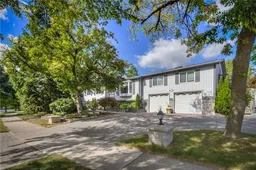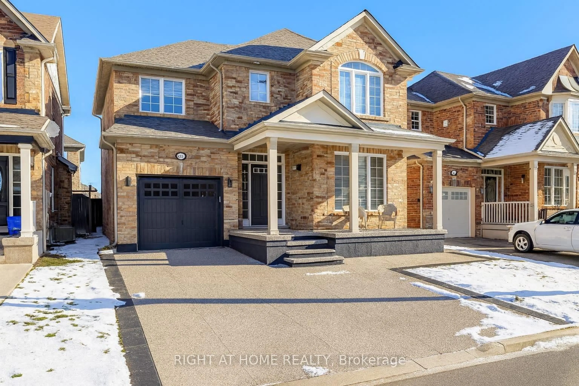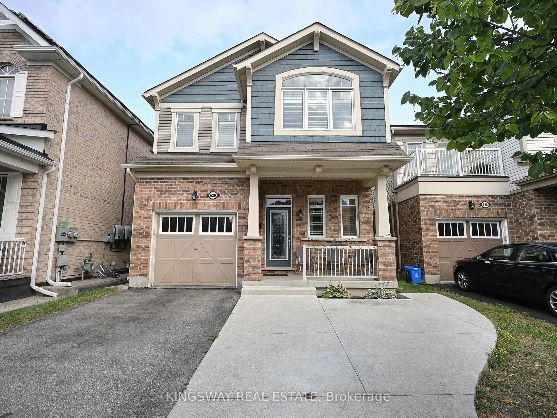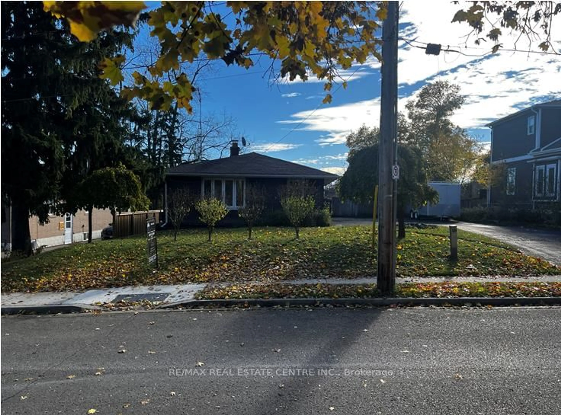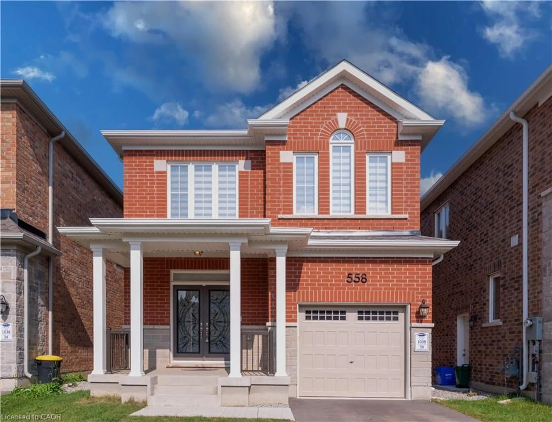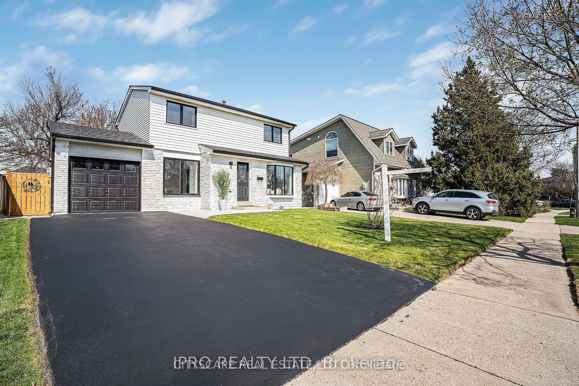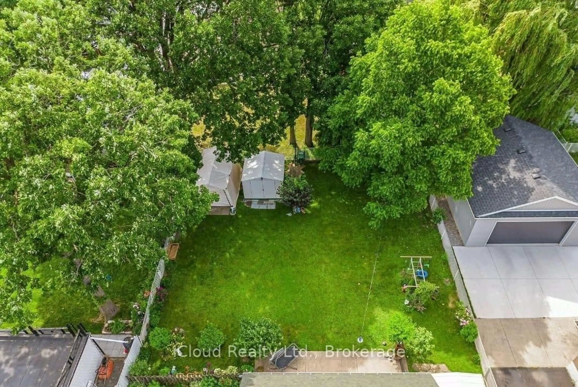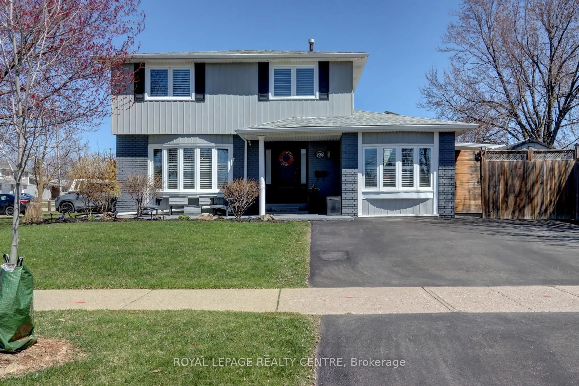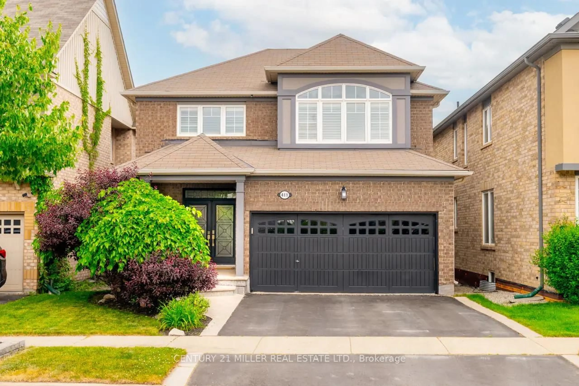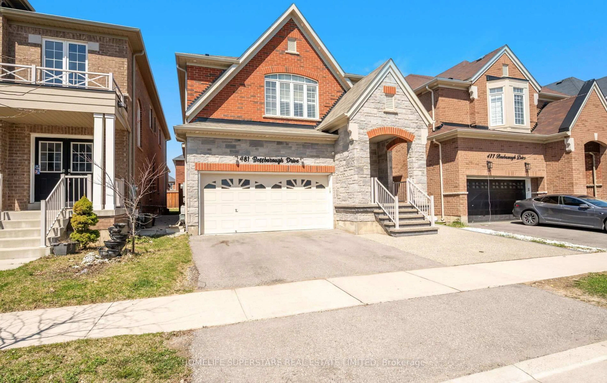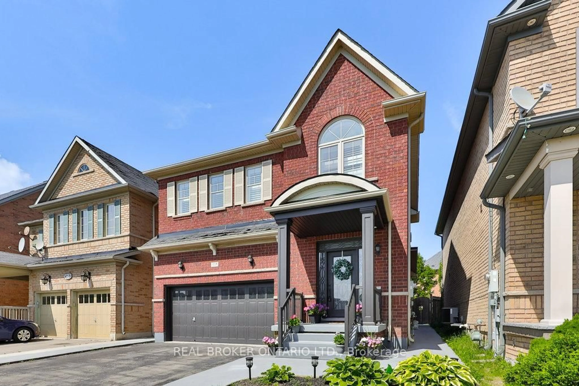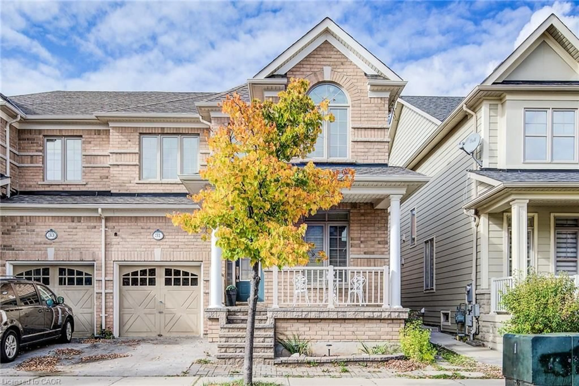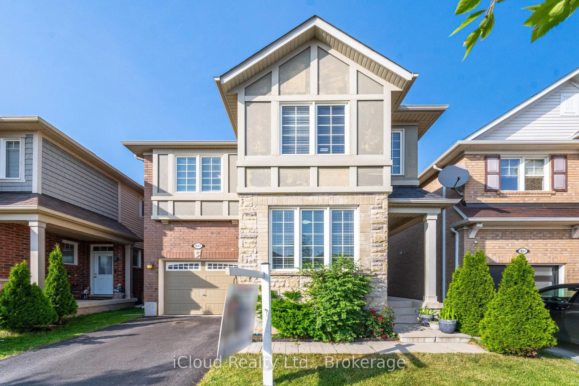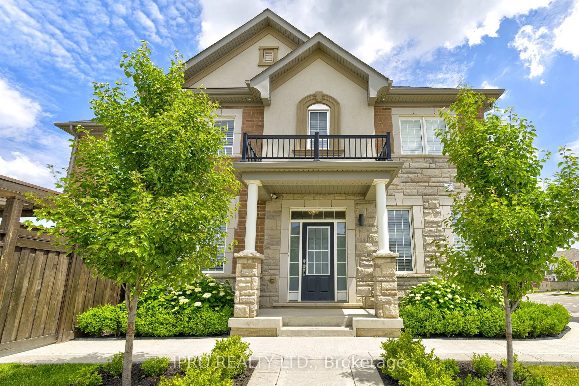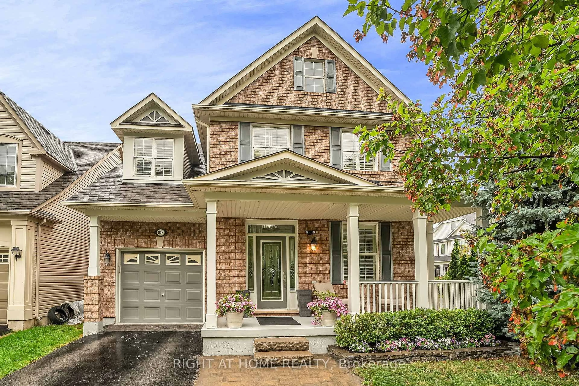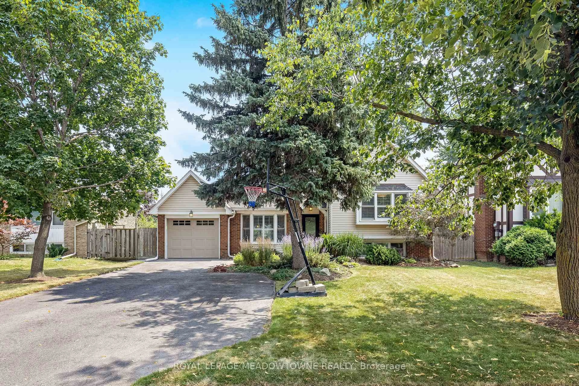Welcome to 294 Bousfield Crescent, a smartly updated raised bungalow in Milton's desirable Dorset Park. This 3+2 bed, 2 bath home offers modern finishes and a functional layout ideal for families or multi-generational living. The main floor features open, sun-filled living spaces with updated flooring and fresh paint. The refreshed kitchen includes stone countertops, stainless steel appliances, and flows into a bright dining and living area.Bathrooms on both levels have been updated, and a standout bonus room above the garage features vaulted ceilings, skylights, and wood beam accents perfect as a media room, bedroom suite, or playroom. The finished lower level includes two bedrooms, a rec room, an updated bath, and laundry. With a separate entrance and plumbing rough-ins in the laundry and mudroom, the basement offers strong potential for an in-law or rental suite. Set on a 57' x 124' lot, enjoy a private fenced yard with mature trees, cedar gazebo, and room for a future pool or hot tub. A double garage and driveway fit six cars, and two sheds provide extra storage. Updates include a 2017 roof and numerous cosmetic/mechanical upgrades. Steps to schools, parks, transit, highways, and downtown Milton. - See listing website attached for more!
Inclusions: Stainless Steel (Fridge, Oven, Dishwasher, Hood Vent), Electric Cooktop, Washer, Dryer, 6 Parking Drive, 2 Parking Garage, (8 Total)
