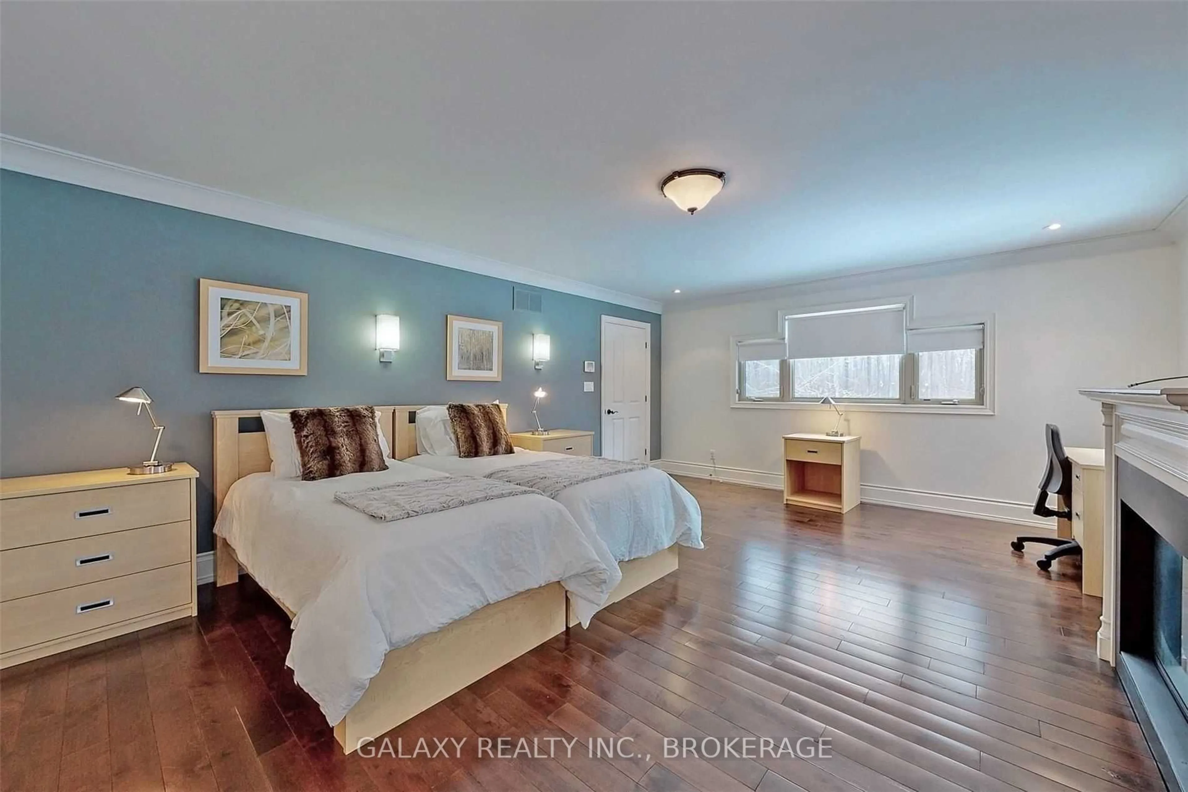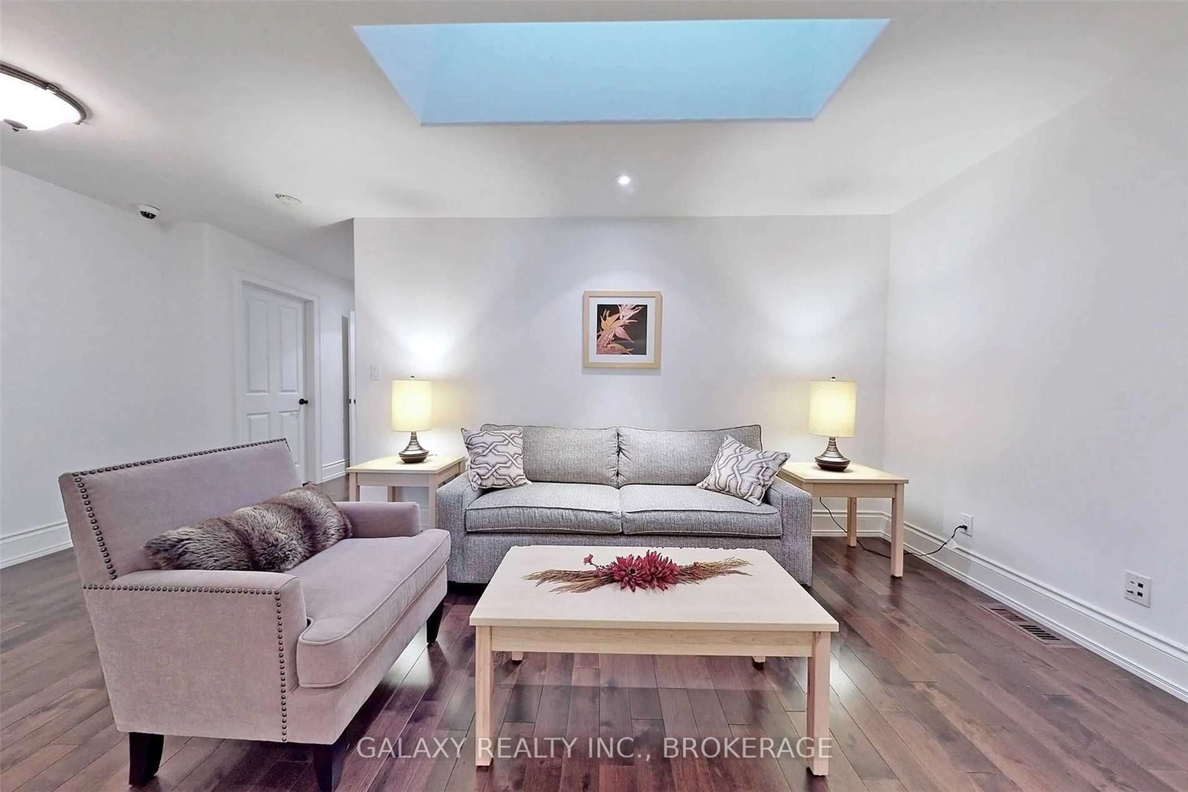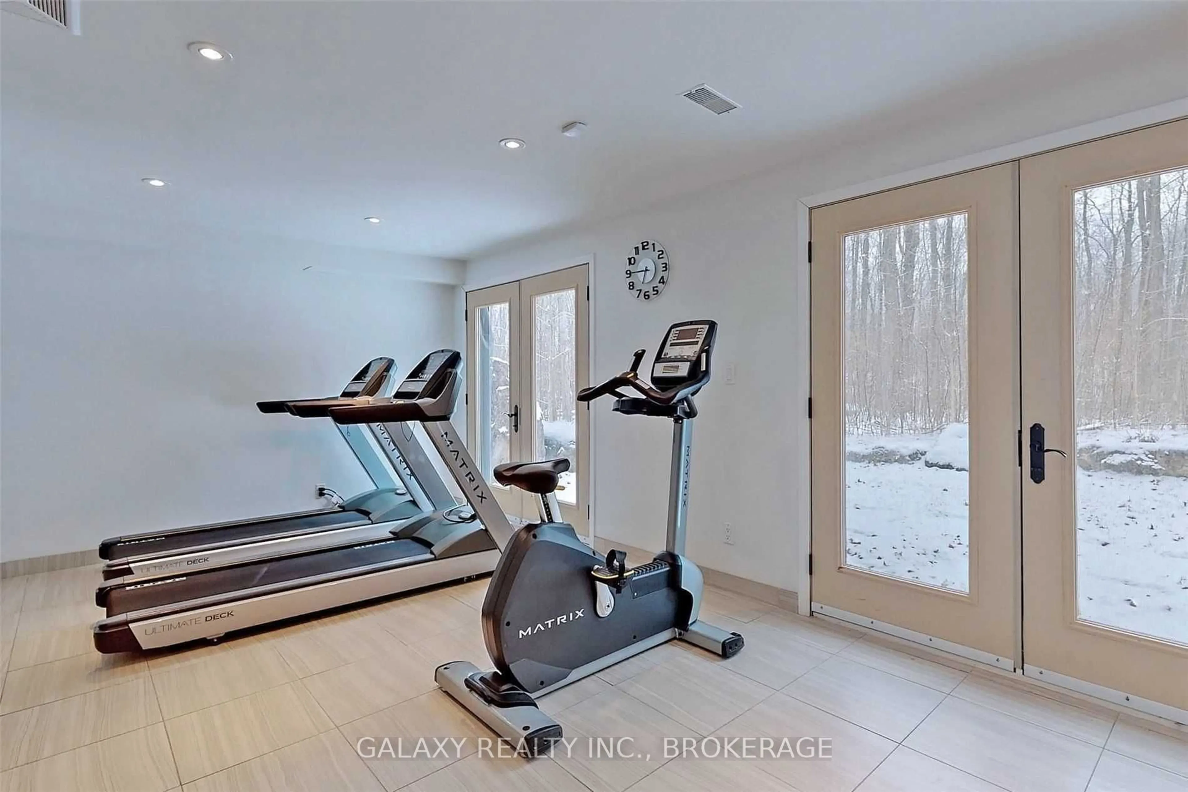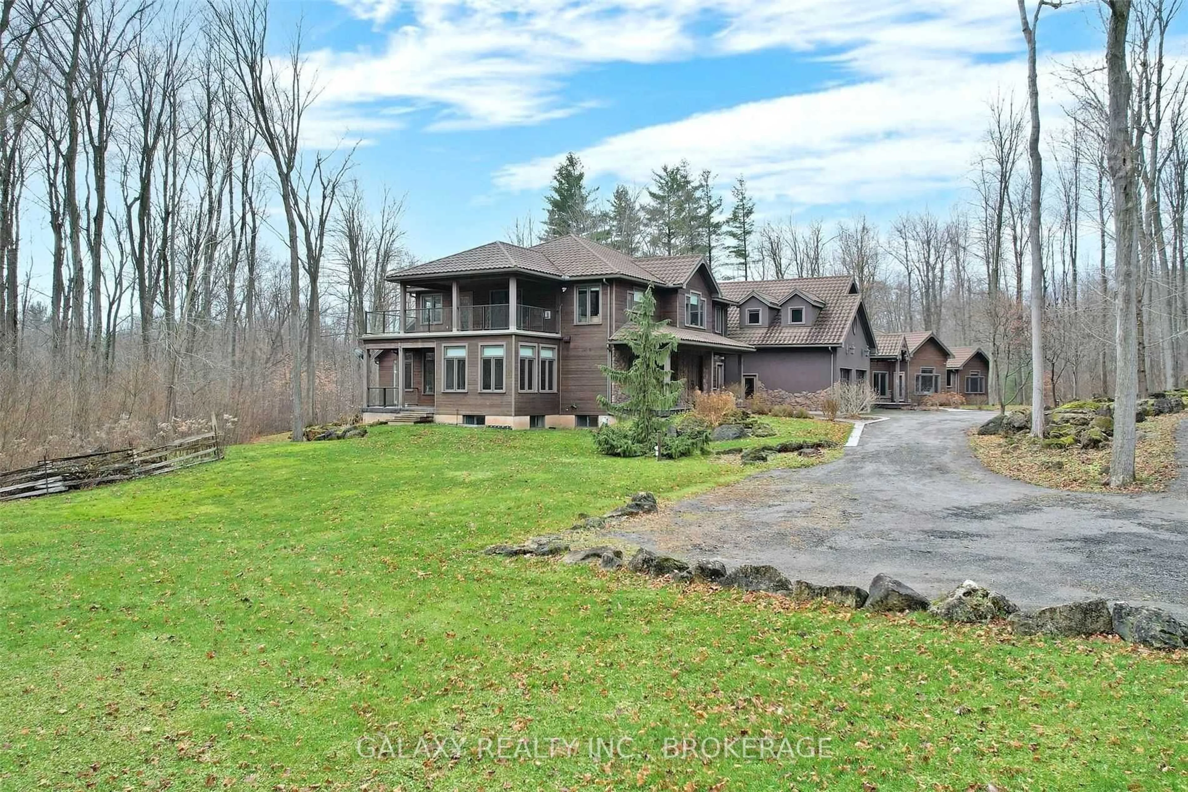
7651 Milburough Line, Milton, Ontario L0P 1E0
Contact us about this property
Highlights
Estimated ValueThis is the price Wahi expects this property to sell for.
The calculation is powered by our Instant Home Value Estimate, which uses current market and property price trends to estimate your home’s value with a 90% accuracy rate.Not available
Price/Sqft$1,190/sqft
Est. Mortgage$51,101/mo
Tax Amount (2023)$32,677/yr
Days On Market2 years
Description
This Magnificent Custom-Built Residence Sits On 42.11 Acres Of Land, Just Outside The Town Of Kilbride And Only 10 Minutes Away From The 401 Highway. Nestled In The Foothills Of The Niagara Escarpment, The Property Boasts Total Privacy And Stunning Views Of The Surrounding Natural Beauty. The 17000+ Square Feet Of Living Space Is Masterfully Designed, With Features of An Indoor Pool, Hot Tub, Skylights, And Energy-Saving Geo-Energy Source. The Interior Is Adorned With Beautiful Hardwood, Ceramic, Marble, And Porcelain Floors, And The Professionally Landscaped Grounds Include A Spring-Fed Pond And Breathtaking Gardens. The Home Also Offers Separate Guest And Master Wings, Creating A Perfect Blend Of Luxury And Practicality. In 2015, $1,200,000 Was Spent On The Renovation To Add 2 Saunas, 3 Bathrooms With Showers And 6 Rooms In The Basement. Great potential for Retreat Centre, Spa, Corporate Retreat. The Property is Professionally Maintained. **EXTRAS** Cathedral Ceilings, Birch Flooring, French Doors, Wood Burning Fireplace And Retractable Screens, Billiards Room With A Maple Wet Bar, 11 Bedrooms, 9 Full Bathrooms, 2 Gourmet Kitchens, 6 Fireplaces. The Propane Tank Is A Rental.
Property Details
Interior
Features
Main Floor
Living
6.4 x 5.33hardwood floor / Gas Fireplace / Beamed
Office
3.66 x 3.96hardwood floor / Pot Lights / Pot Lights
Family
6.71 x 6.1Gas Fireplace / hardwood floor / Pot Lights
Primary
6.71 x 6.4hardwood floor / Vaulted Ceiling / W/I Closet
Exterior
Features
Parking
Garage spaces 4
Garage type Attached
Other parking spaces 20
Total parking spaces 24
Property History
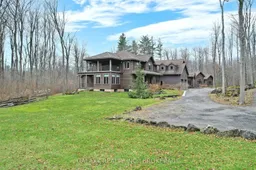 39
39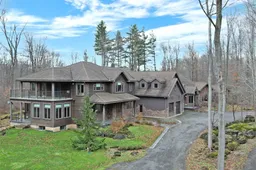
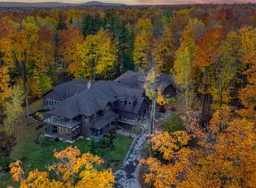
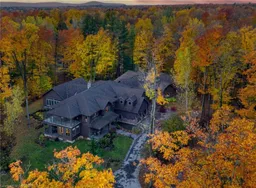
Get up to 1% cashback when you buy your dream home with Wahi Cashback

A new way to buy a home that puts cash back in your pocket.
- Our in-house Realtors do more deals and bring that negotiating power into your corner
- We leverage technology to get you more insights, move faster and simplify the process
- Our digital business model means we pass the savings onto you, with up to 1% cashback on the purchase of your home
