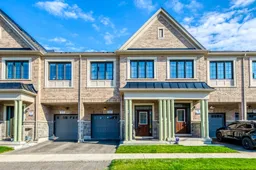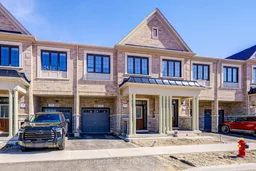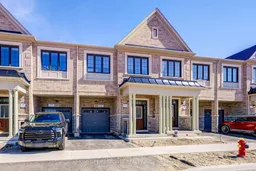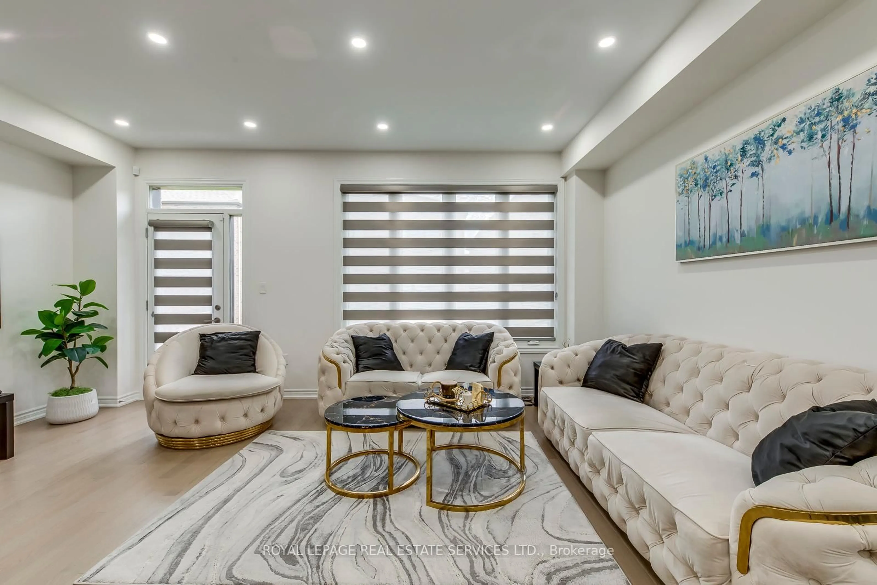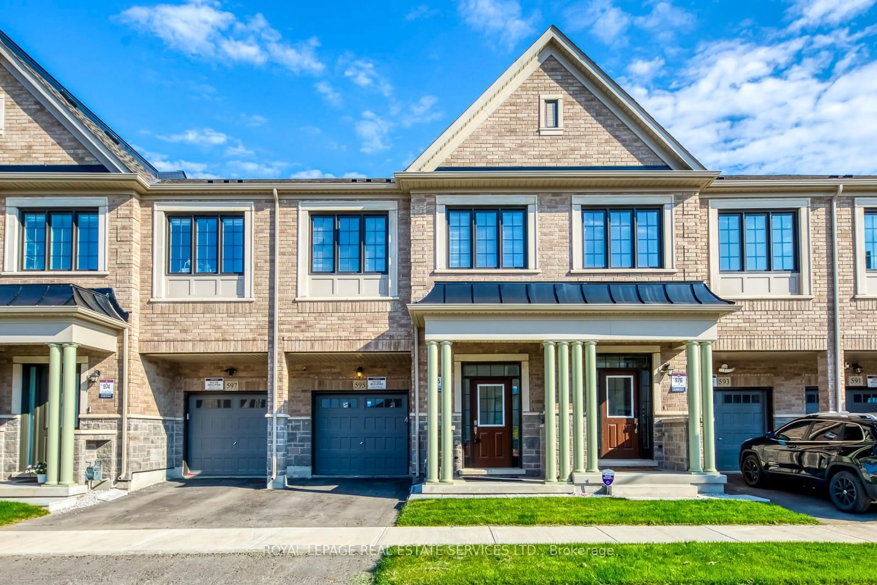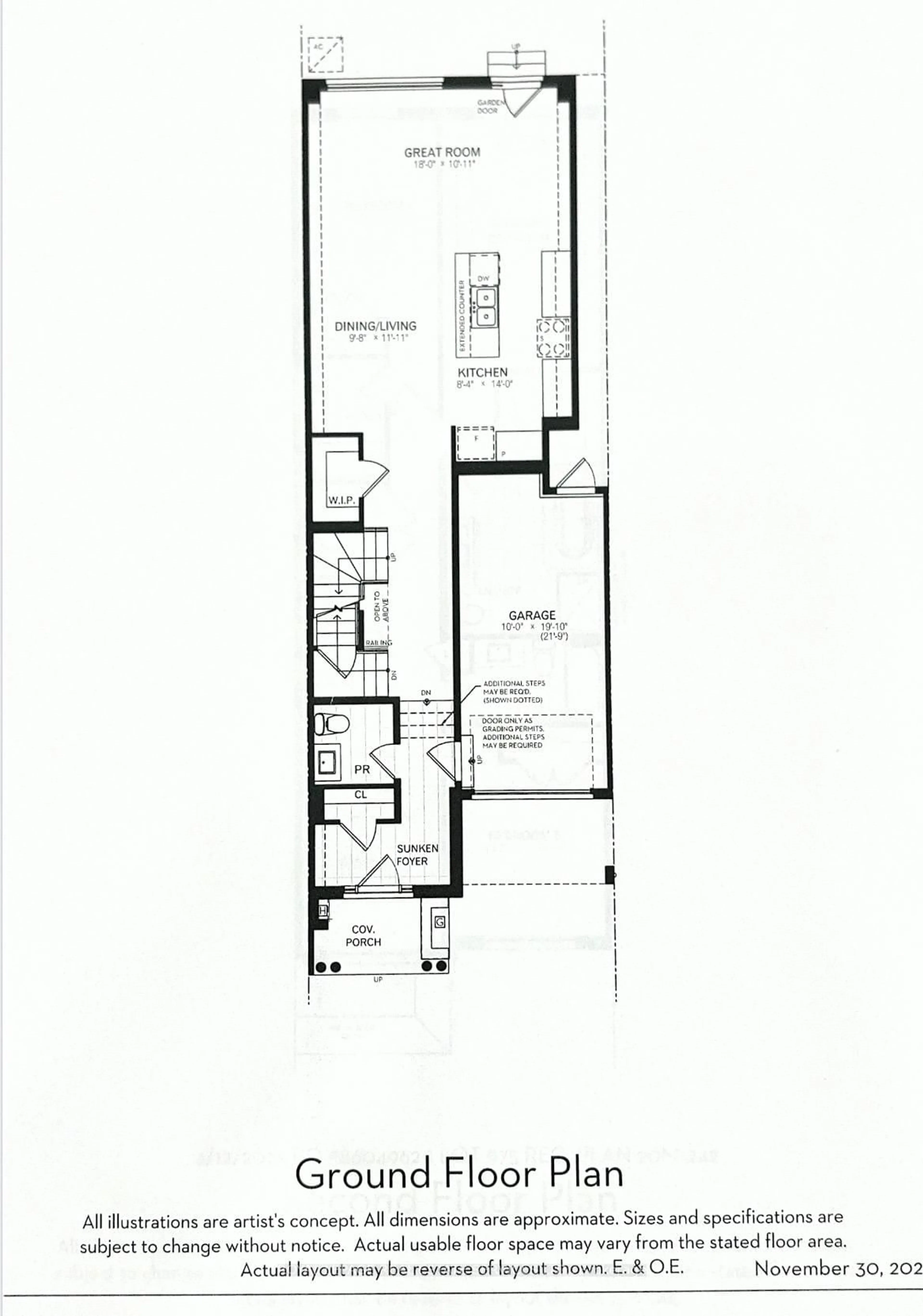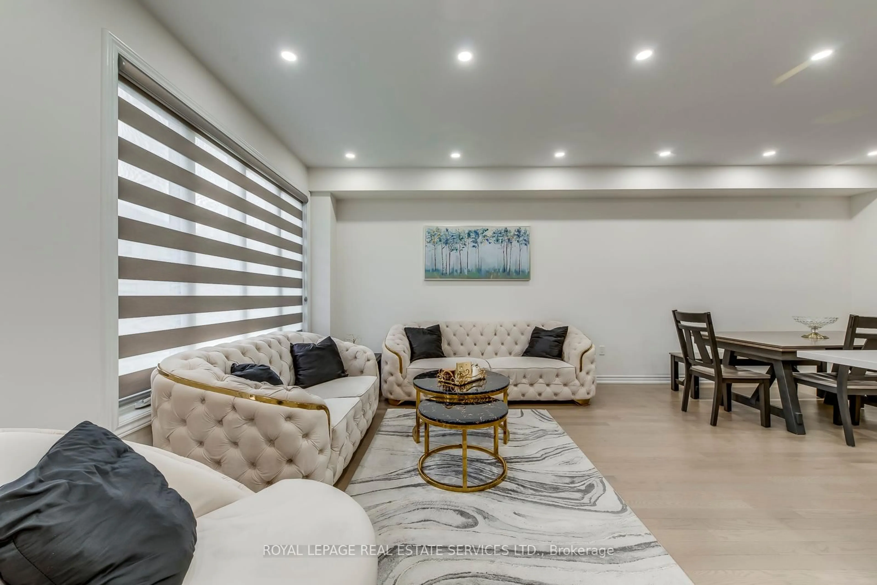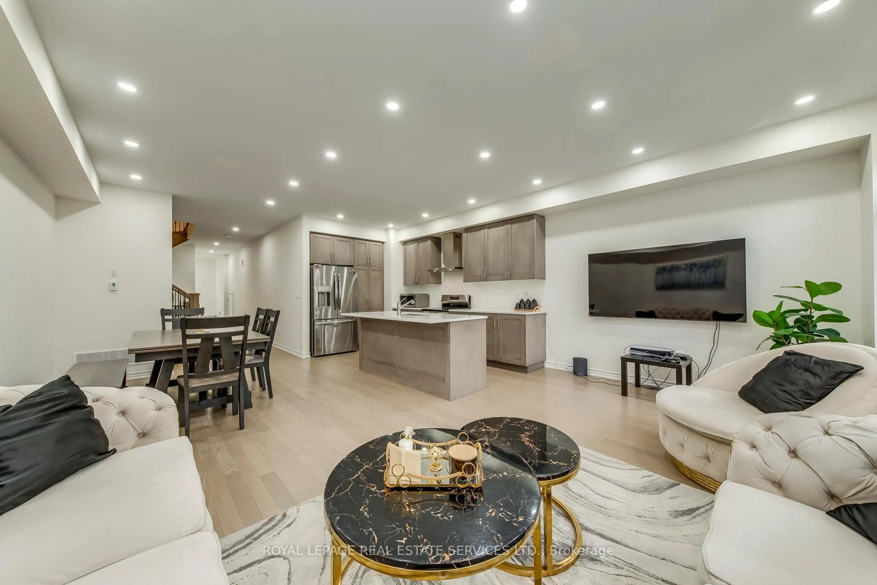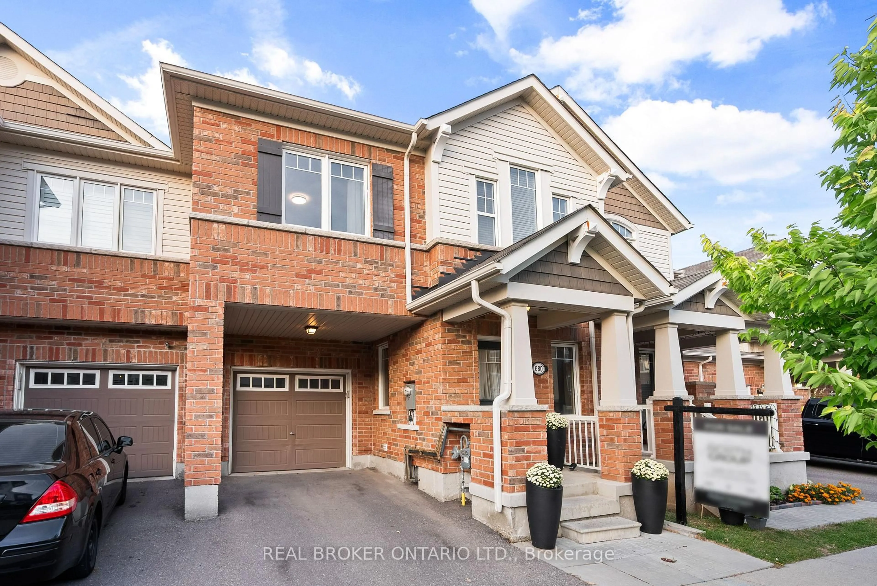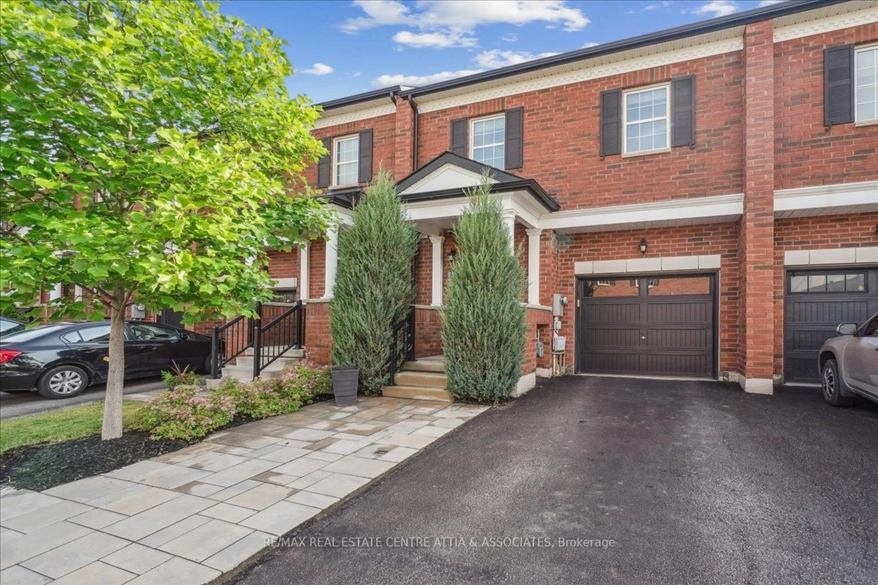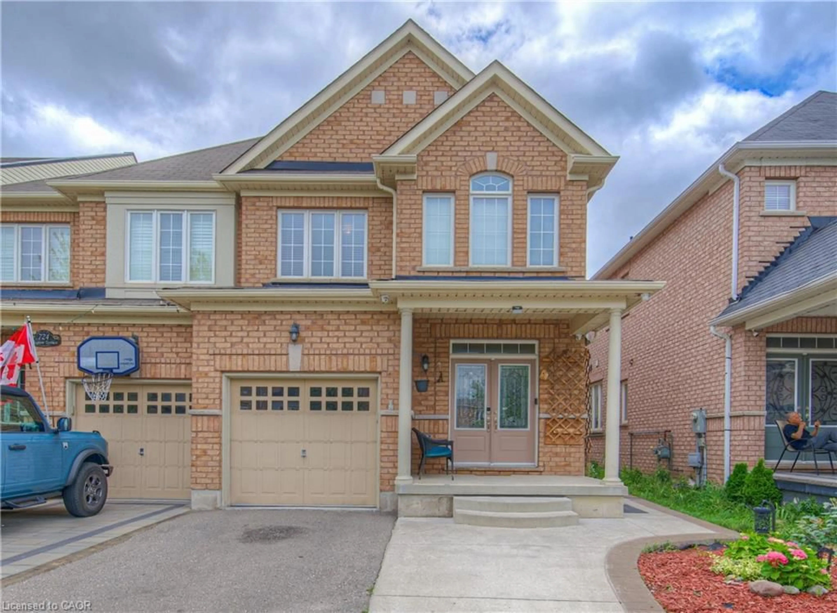595 Celandine Terr, Milton, Ontario L9E 1Z7
Contact us about this property
Highlights
Estimated valueThis is the price Wahi expects this property to sell for.
The calculation is powered by our Instant Home Value Estimate, which uses current market and property price trends to estimate your home’s value with a 90% accuracy rate.Not available
Price/Sqft$583/sqft
Monthly cost
Open Calculator
Description
Welcome to your dream family home in the heart of Rural Milton - a beautifully crafted 2024 Great Gulf townhome offering nearly 2,000 sqft. of stylish, well-designed living space. Step inside to find hardwood flooring throughout, 9-foot ceilings, and pot lights on the main level, creating a warm and airy atmosphere from the moment you enter. This 4-bedroom, 3.5-bath home is thoughtfully designed for both comfort and functionality, with spacious rooms and quality finishes that enhance everyday living. At the heart of the home is a stunning chef-inspired kitchen featuring stainless steel appliances, quartz countertops, a generous walk-in pantry, and sleek cabinetry - perfect for hosting, cooking, or enjoying cozy family meals. The elegant oak staircase with iron pickets adds a touch of sophistication, beautifully connecting the home's modern interior. Enjoy the convenience of direct garage access from inside the home, making daily routines easier and more efficient. Step outside to your cozy backyard, ideal for relaxing, gardening, or enjoying a morning coffee in peace. Perfectly located just minutes from scenic parks, top-rated schools, grocery stores, banks, Golf Club, and popular restaurants, this home offers the ideal blend of peaceful everyday convenience. Whether you're a growing family, a busy professional, or a savvy investor, this move-in-ready townhome is a rare opportunity you wont want to miss.
Property Details
Interior
Features
Main Floor
Great Rm
3.1 x 5.48hardwood floor / Large Window / Combined W/Dining
Dining
2.99 x 3.63hardwood floor / Pot Lights / Combined W/Great Rm
Kitchen
2.54 x 4.27Quartz Counter / Pot Lights / Open Concept
Exterior
Features
Parking
Garage spaces 1
Garage type Attached
Other parking spaces 1
Total parking spaces 2
Property History
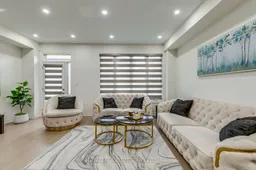 31
31