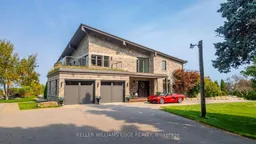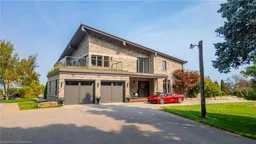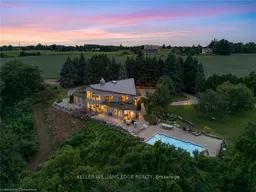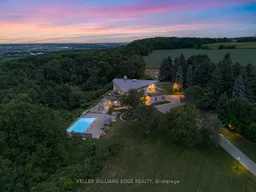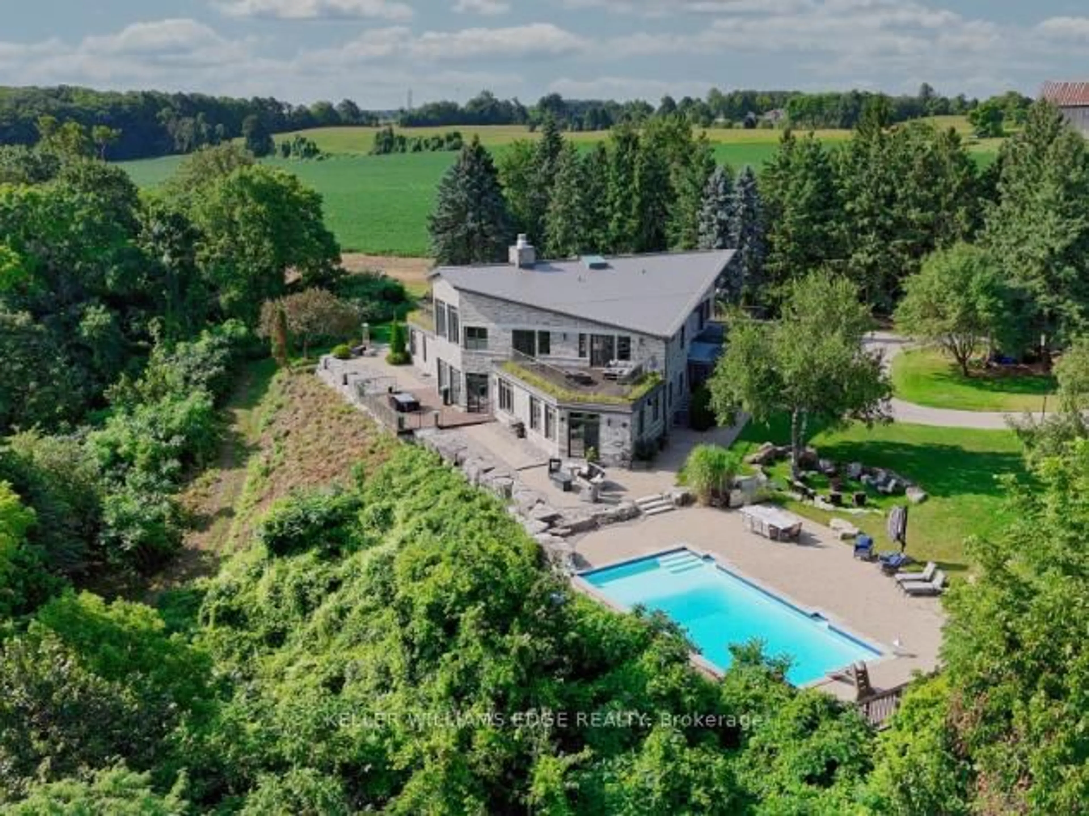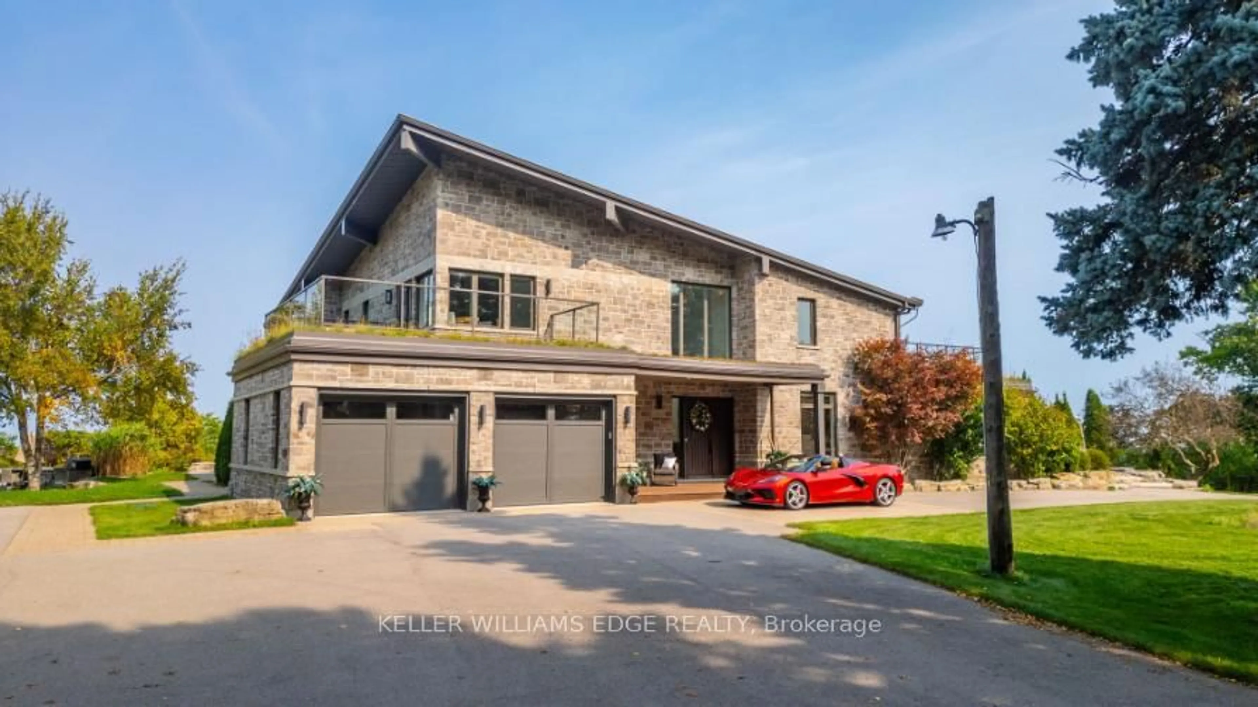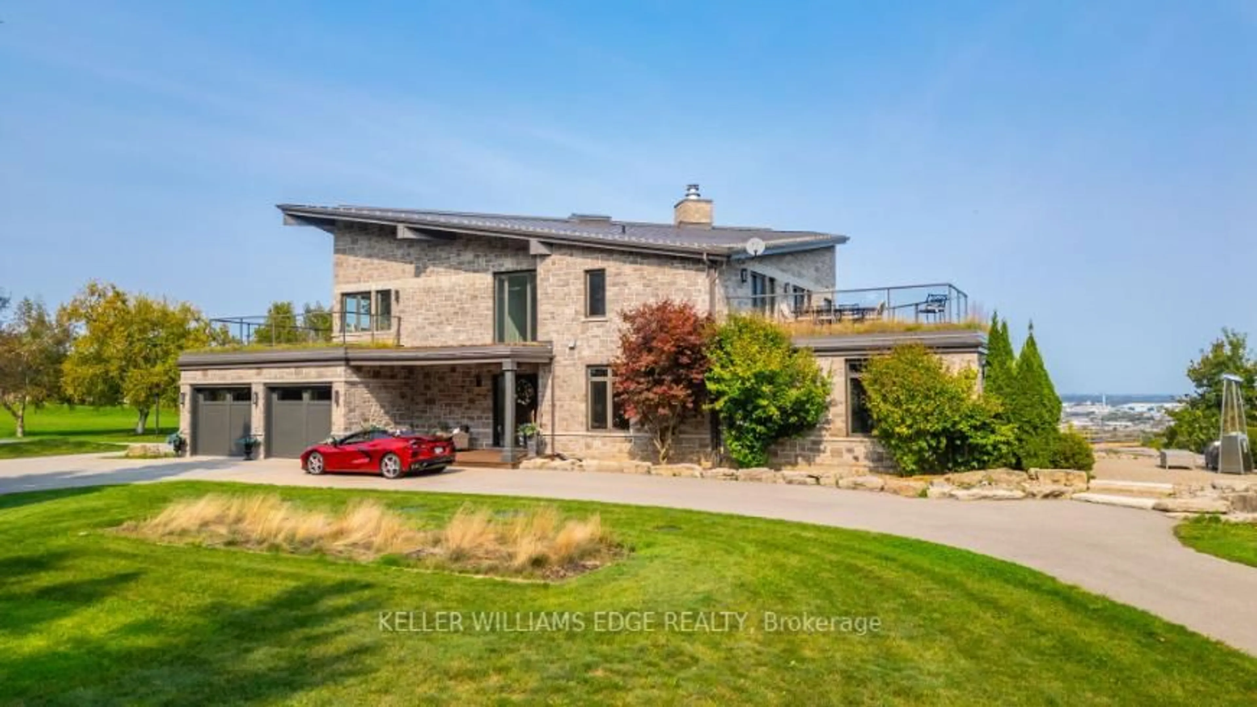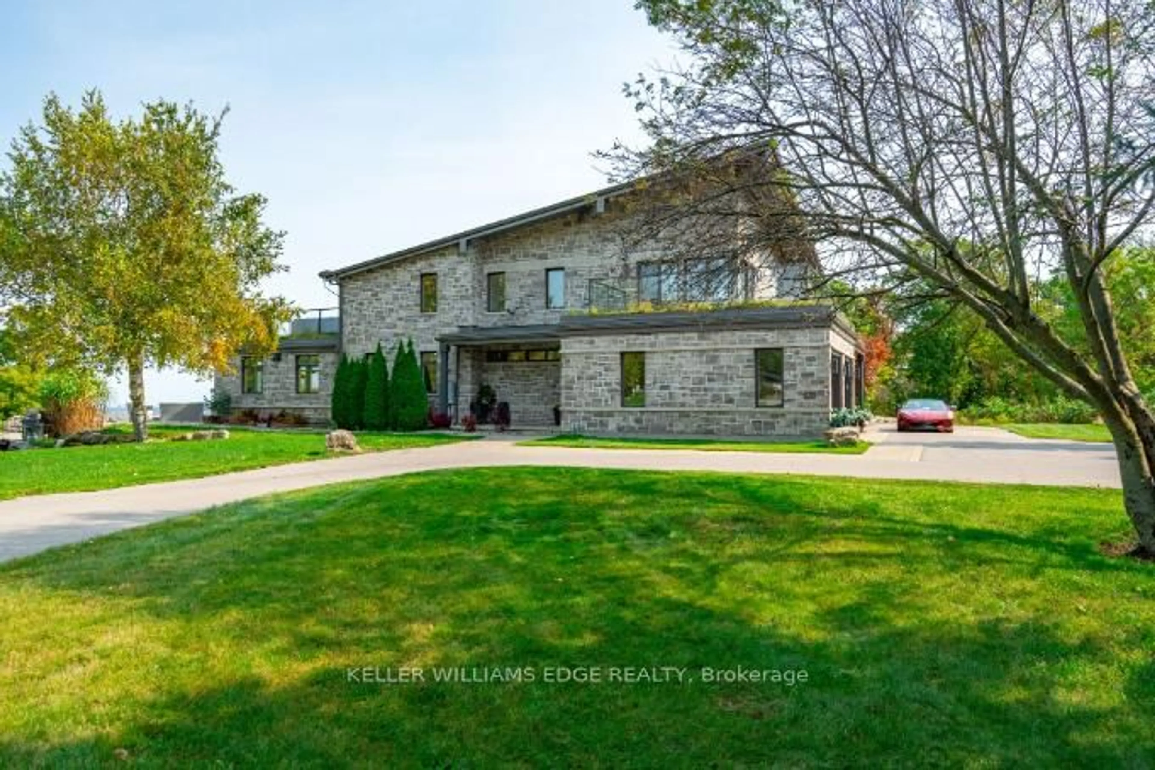5500 Steeles Ave, Milton, Ontario L9T 2Y1
Contact us about this property
Highlights
Estimated valueThis is the price Wahi expects this property to sell for.
The calculation is powered by our Instant Home Value Estimate, which uses current market and property price trends to estimate your home’s value with a 90% accuracy rate.Not available
Price/Sqft$599/sqft
Monthly cost
Open Calculator

Curious about what homes are selling for in this area?
Get a report on comparable homes with helpful insights and trends.
+2
Properties sold*
$1.5M
Median sold price*
*Based on last 30 days
Description
You don't hear it at first. You feel it. The stillness. The quiet shift as you pass through the gates and life slows down. Set against the Niagara Escarpment on 13.5 acres of private forest, rolling lawns, and sunlit trails, this 6,042 sq ft modern estate is more than a home, its a place to exhale. A place where kids roam free, dogs lead the way, and every sunset feels like a show. Designed for real life and connection, the home blends clean-lined architecture with natures warmth. Soaring 24-ft ceilings and floor-to-ceiling glass flood the open interior with light and views that stretch for miles. Wide-plank floors, soft wood tones, and bold glass balance sophistication and serenity. Mornings begin barefoot on warm floors, coffee in hand, dog waiting at the door. The kitchen is sleek, spacious, built for gathering. Bake cookies at the island, host birthday dinners, or enjoy quiet Sunday mornings while kids play nearby. With five bedrooms and seven bathrooms, there's space to spread out and come together. The main-floor suite is a sanctuary: spa-like, sunlit, tucked away. A separate guest, nanny, or in-law wing offers flexibility for multi-generational living or private hosting. Outside, ten walkouts invite you into nature: a pool framed by forest, winding trails to a stream, and Malibu-style decks with glass railings and a green roof edge. Perfect for summer BBQs, barefoot dances at dusk, or stargazing under quiet skies. Parking for guests, premium insulation for four-season comfort, and a 2.5-acre field, ready for a pony, hobby farm, or more space to roam. This isn't just about square footage or finishes (though exceptional). Its about what this place gives back: space to breathe. Room to grow. A slower rhythm filled with moments that matter. From sunrise coffees to starlit swims, this is a home your family will never outgrow. Its home, in every sense of the word.
Property Details
Interior
Features
Main Floor
Other
1.57 x 4.72W/I Closet
Other
3.66 x 1.52W/I Closet
Bathroom
2.95 x 1.732 Pc Bath
Bathroom
2.51 x 1.753 Pc Bath
Exterior
Features
Parking
Garage spaces 2
Garage type Attached
Other parking spaces 20
Total parking spaces 22
Property History
