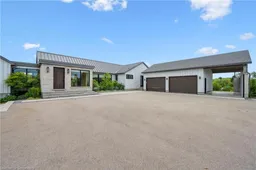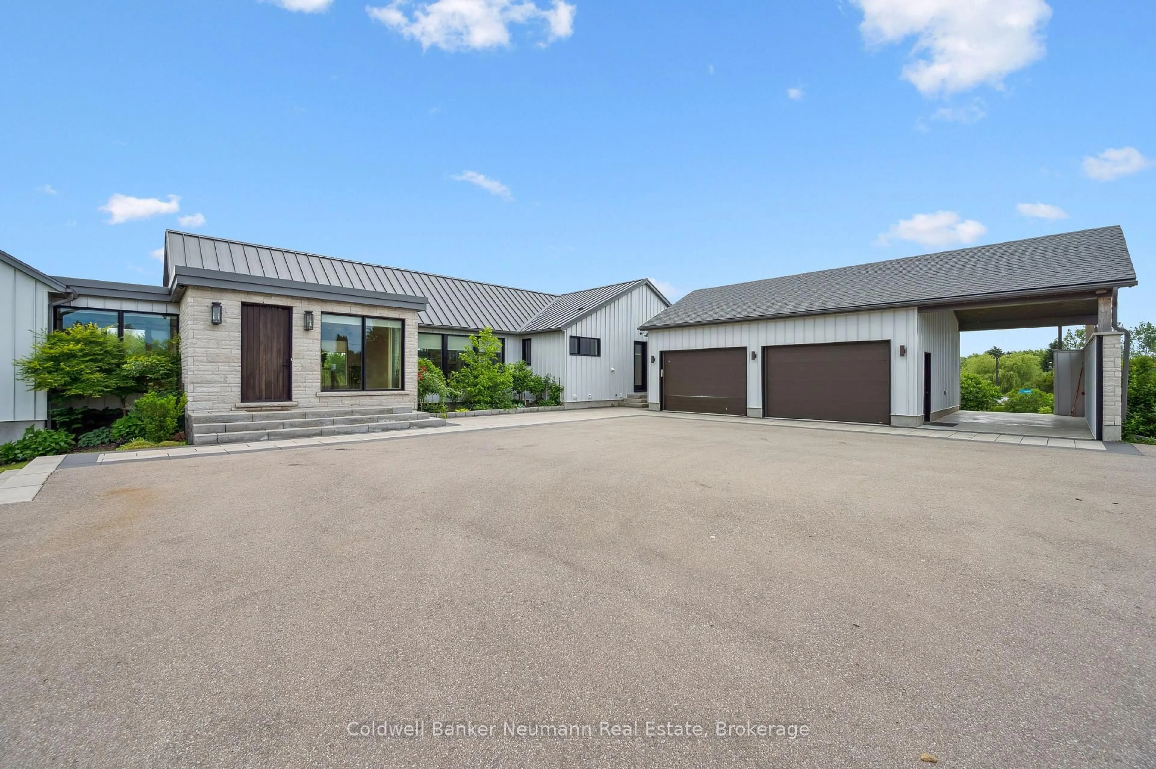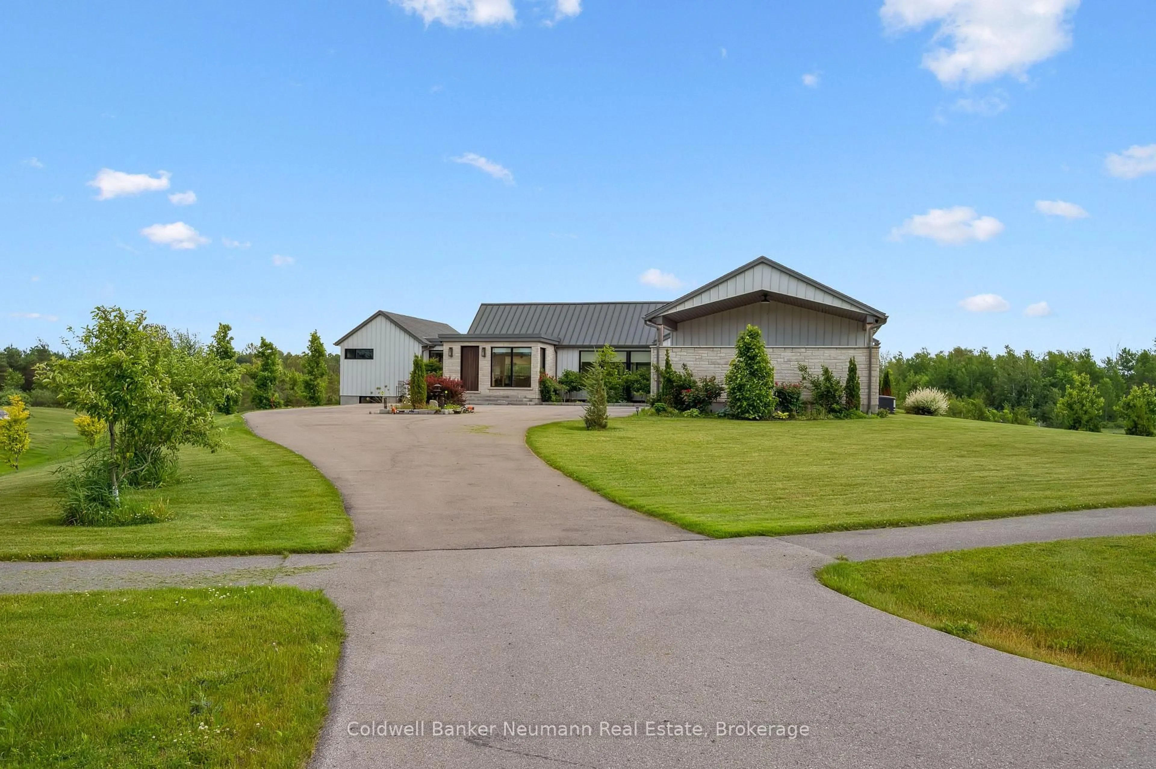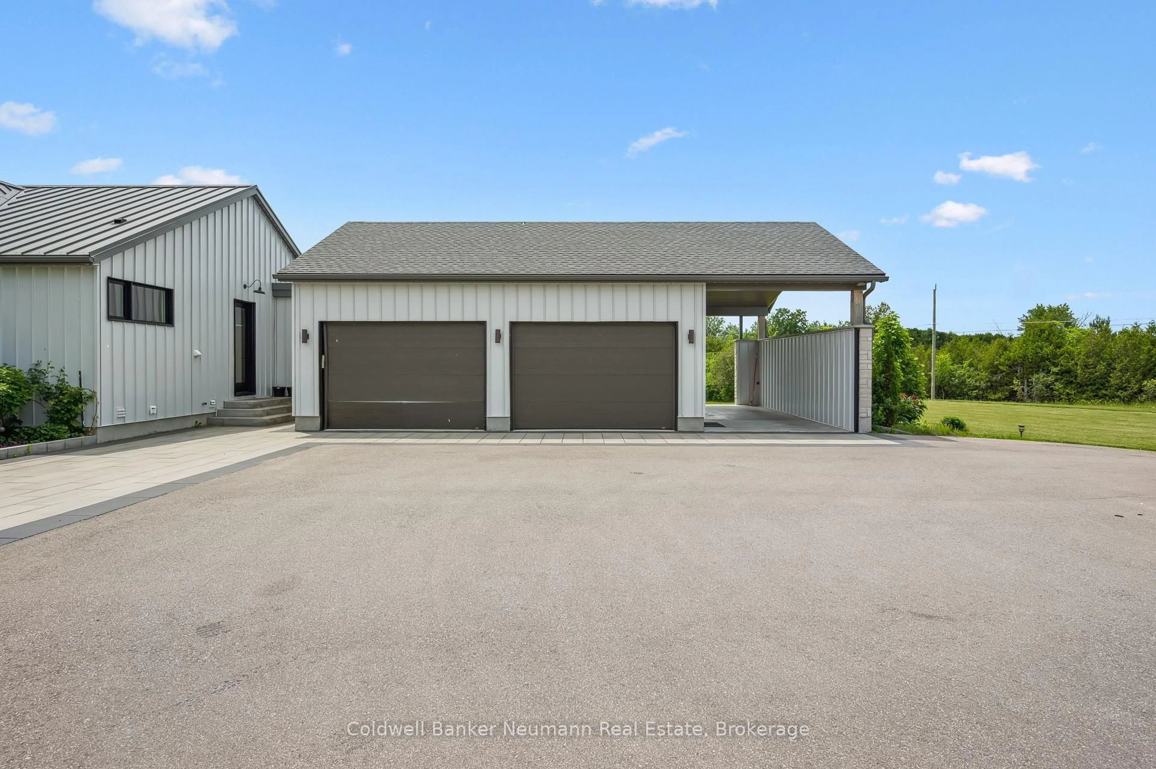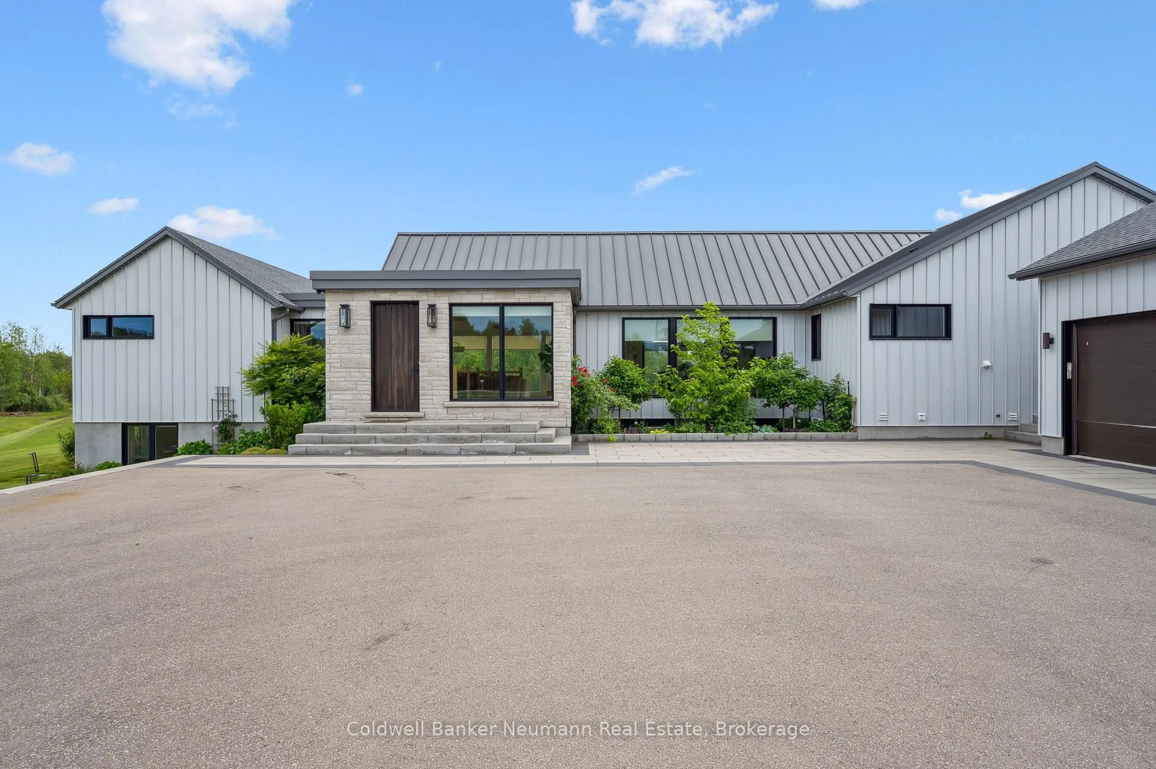1270 15th Sdrd, Milton, Ontario L0P 1J0
Contact us about this property
Highlights
Estimated valueThis is the price Wahi expects this property to sell for.
The calculation is powered by our Instant Home Value Estimate, which uses current market and property price trends to estimate your home’s value with a 90% accuracy rate.Not available
Price/Sqft$866/sqft
Monthly cost
Open Calculator

Curious about what homes are selling for in this area?
Get a report on comparable homes with helpful insights and trends.
*Based on last 30 days
Description
This exceptional custom Sutcliffe-built bungalow offers the perfect blend of space, flexibility, and location. Situated just outside of Guelph and Milton in the beautiful hamlet of Moffat, with easy access to Highway 401 this beautifully maintained property is ideal for multi-generational living. The main level features 3 spacious bedrooms, 2 full bathrooms, and a convenient powder room. The fully finished walkout basement adds another 3 bedrooms, 2 full bathrooms, and a powder room, along with a permitted kitchenette, separate laundry, and generous living space perfect for in-laws or extended family. The main floor is warmed by a cozy gas fireplace, while the basement features an inviting electric fireplace for added comfort. This thoughtfully designed home sits on just under a 3-acre lot, beautifully landscaped, backing onto Moffat Neighbourhood Park, and offers direct access to green space and recreational trails. The 2-car garage and additional carport provide ample parking along with a vehicle lift for storage. Additional highlights include two large, fully shelved storage rooms, one of which contains a third refrigerator, and the other ideal as a hobby, craft, or gift-wrapping room. A 200 sq ft. Aluminum pergola with roll-down sunshades rated for UV protection. The entire 3,000+ sq ft basement is equipped with hydronic in-floor heating, perfect for year-round comfort (and a favourite of pets!). Speaking of pets, they'll also love the built-in dog shower in the laundry room. With its combination of functional space, high-end features, and a peaceful yet connected location, this home truly has it all.
Property Details
Interior
Features
Main Floor
Br
4.52 x 3.49Br
4.67 x 2.96Dining
5.45 x 4.16Family
5.54 x 5.2Exterior
Features
Parking
Garage spaces 2
Garage type Detached
Other parking spaces 7
Total parking spaces 9
Property History
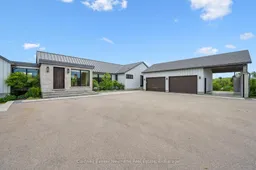 50
50