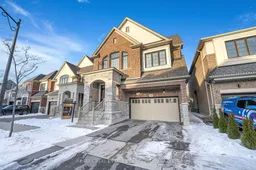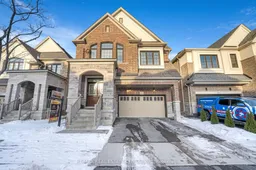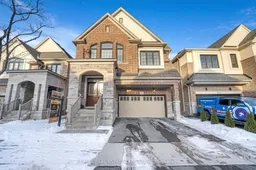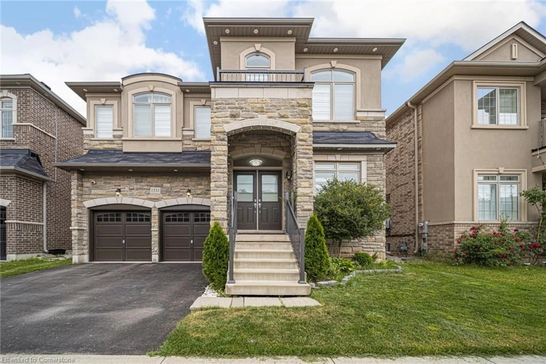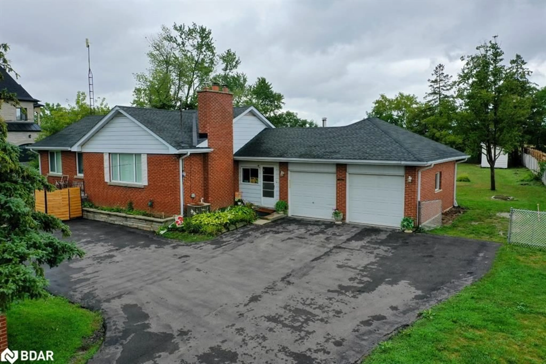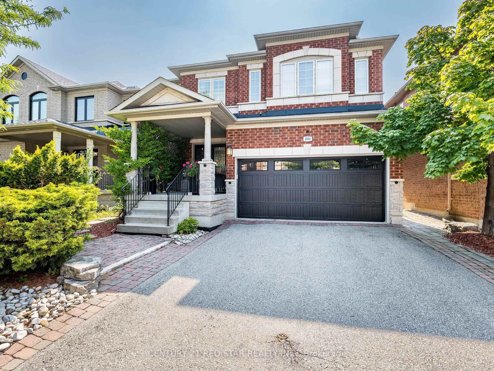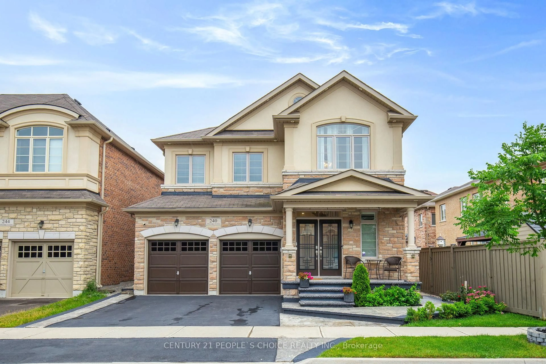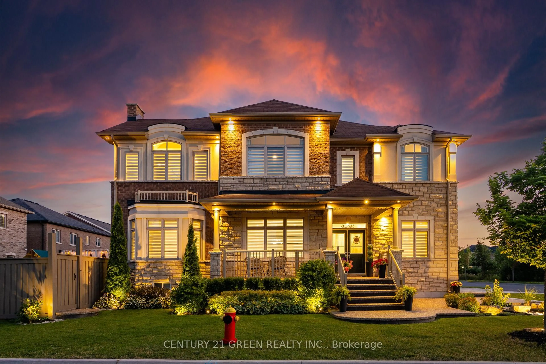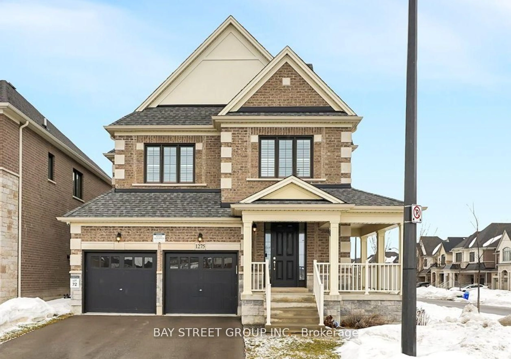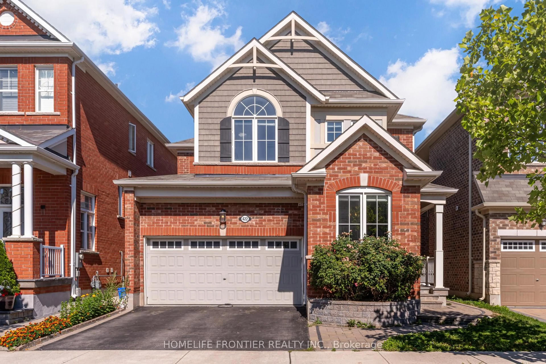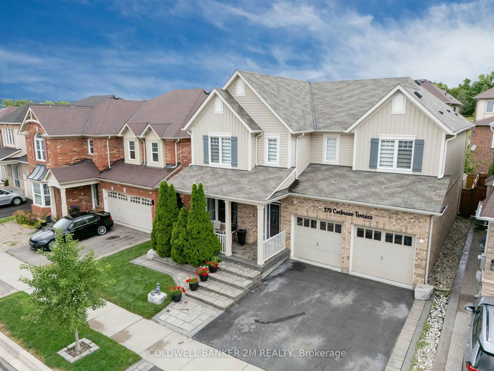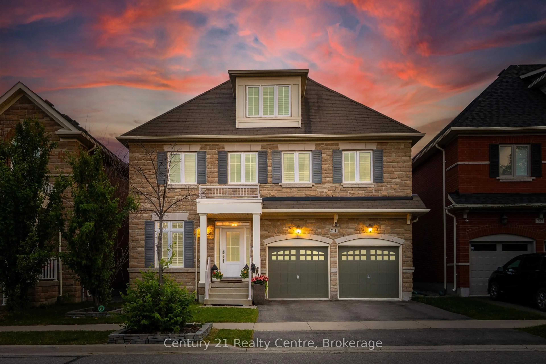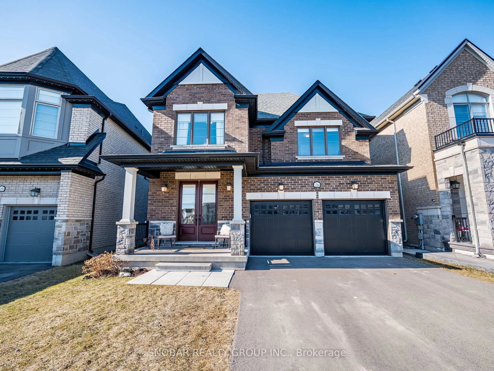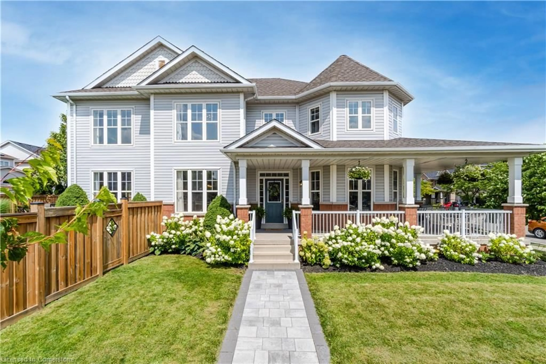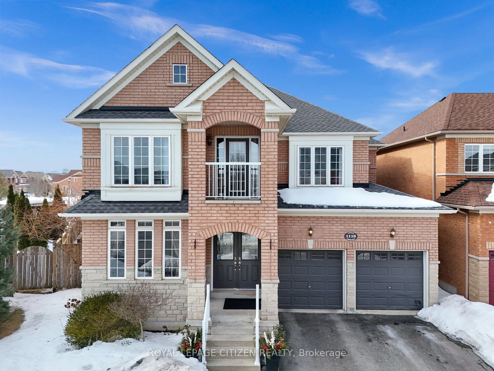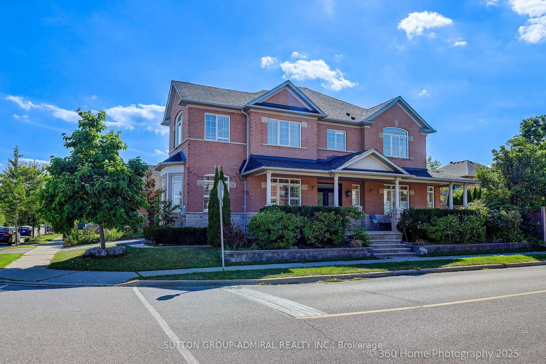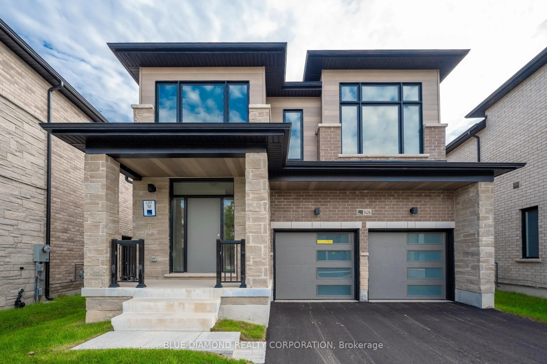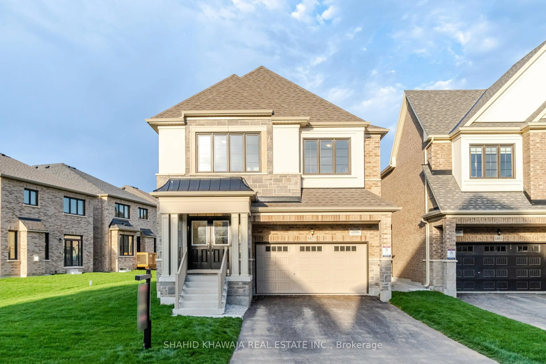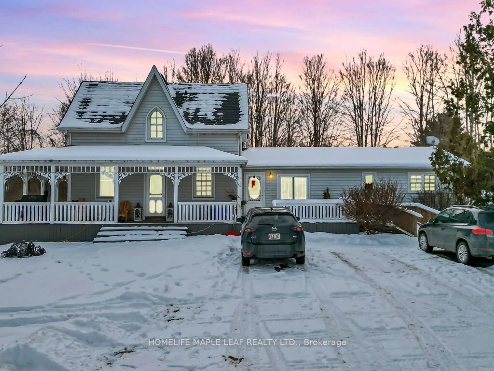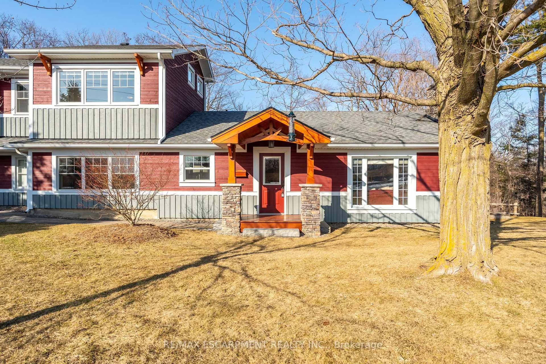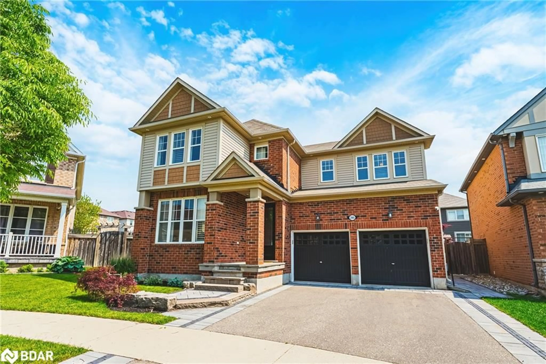This exquisite 2-storey home boasts 3,500 sq ft of thoughtfully designed living space in the highly coveted Ford community. Merging elegance, practicality, and a hint of luxury, this home perfectly suits those who value comfort and modern amenities. Additionally, the legally finished 2-bedroom basement, complete with a separate entrance, offers versatility for personal use or the potential to be converted into a secondary dwelling unit to assist with mortgage costs !!! As you step inside, you'll immediately notice the stunning hardwood floors and the airy 9-ft ceilings that give the space an open, welcoming feel. The main floor features a spacious living room and family room, divided by a stylish partition wall that makes the layout perfect for both entertaining and day-to-day living. The gourmet kitchen is truly the heart of the home, featuring high-end JennAir appliances, tons of cabinet space, and a large island; whether you're cooking a weeknight meal or hosting a big dinner party, this kitchen has you covered... The family room is cozy and inviting, with a gas fireplace that makes it the perfect spot to relax. The crystal chandelier above the staircase adds a touch of elegance and leads you upstairs to the four generously sized bedrooms. The main suite serves as a private sanctuary, complete with a spa-like ensuite featuring a large soaking tub and separate shower. The walk-in closet provides ample storage for your wardrobe. Each additional bedroom is well-appointed. Each other bedroom has access to its ensuite, providing privacy for family or guests. Plus, a convenient laundry room on the 2nd floor has a sink and extra storage space. Freshly painted and featuring modern pot lights throughout, this home is designed to make everyday living feel luxurious. .The outdoor space is equally inviting, with a spacious backyard awaiting your personal touch. This home seamlessly blends luxury and functionality. Don't miss the opportunity to make this dream home your own!
Inclusions: All Existing High-end Appliances including S/S B/I Fridge, S/S B/I Stove, S/S Dishwasher, S/S B/I Microwave, S/S B/I Oven, S/S Hood Fan, Washer, Dryer, CAC, Garage Door Opener and All Existing Elfs, Zebra Blinds & All Basement Appliances
