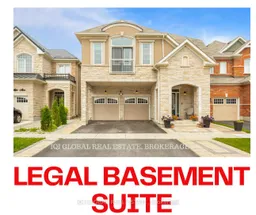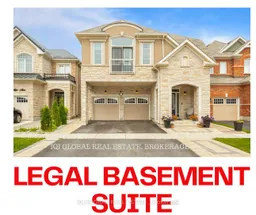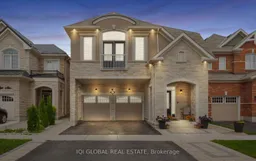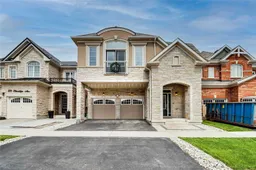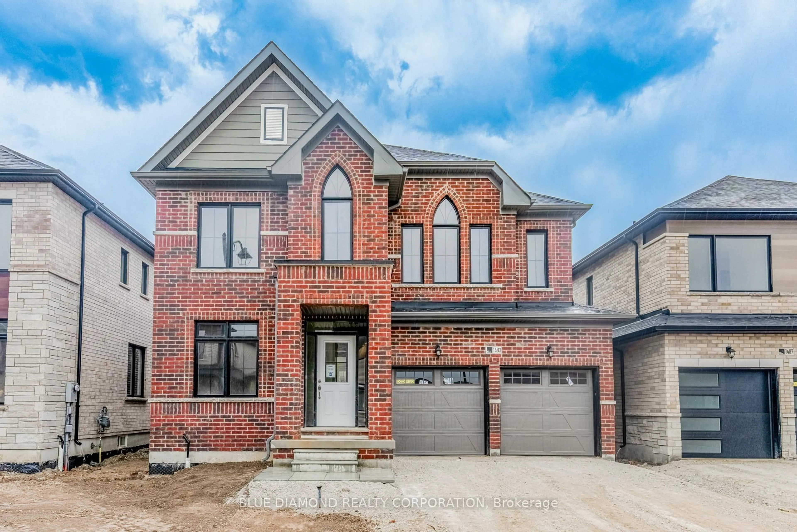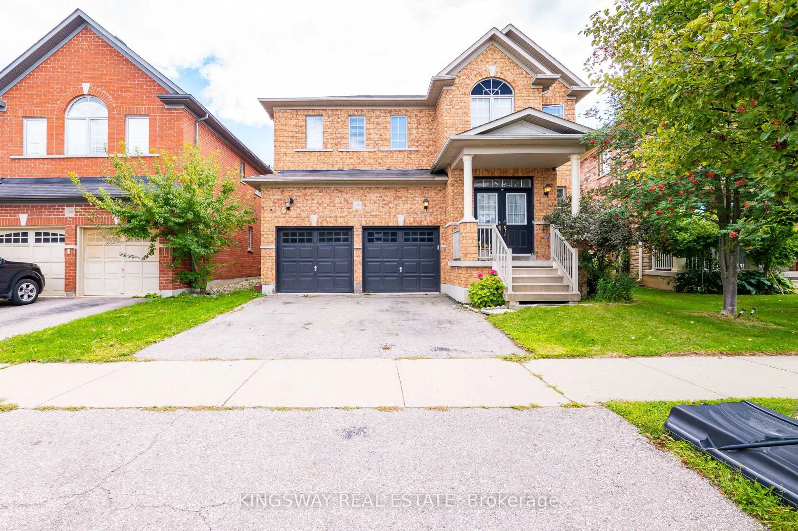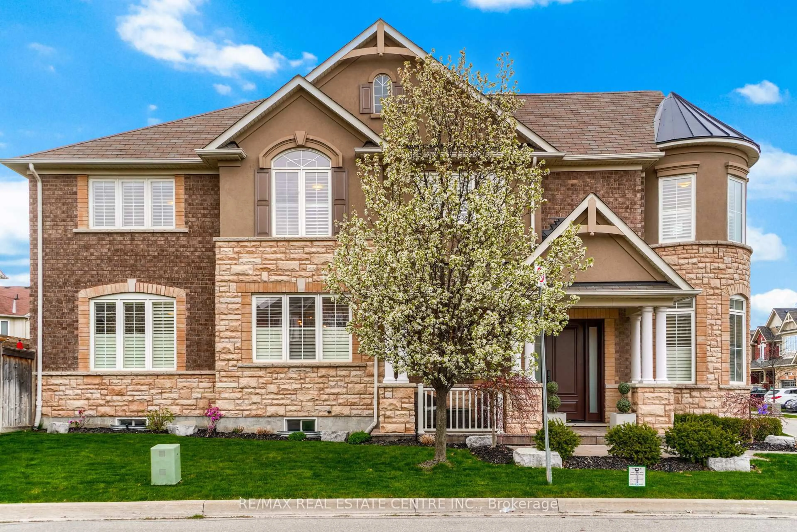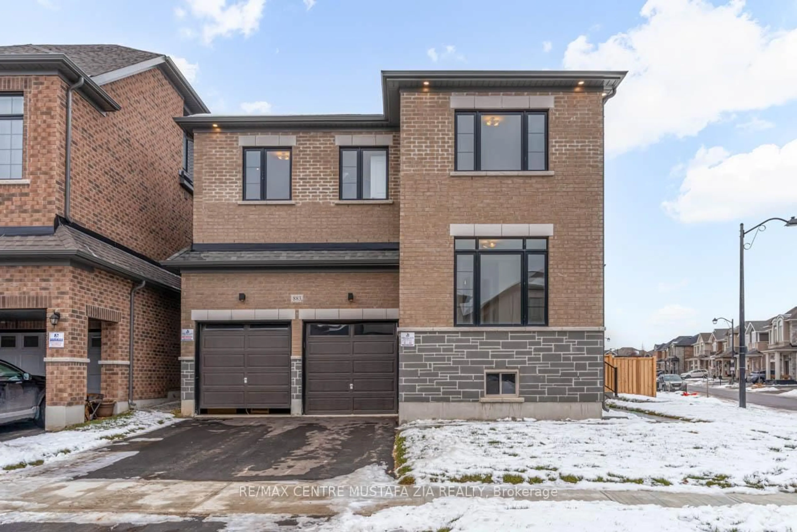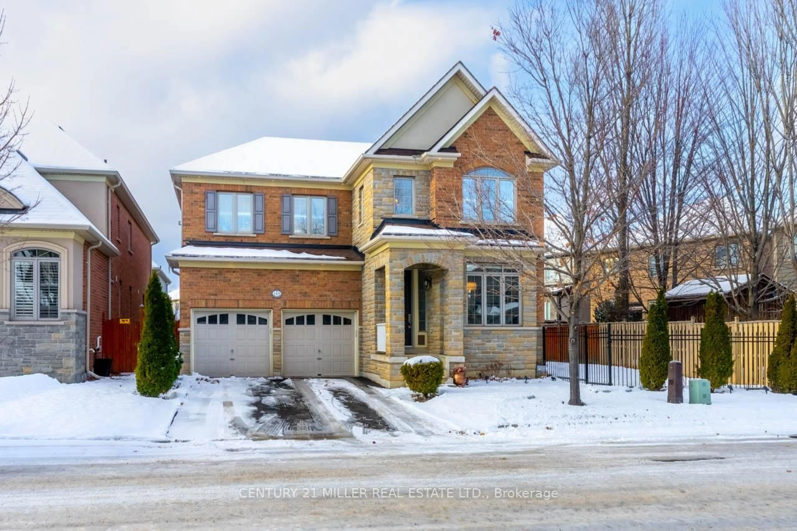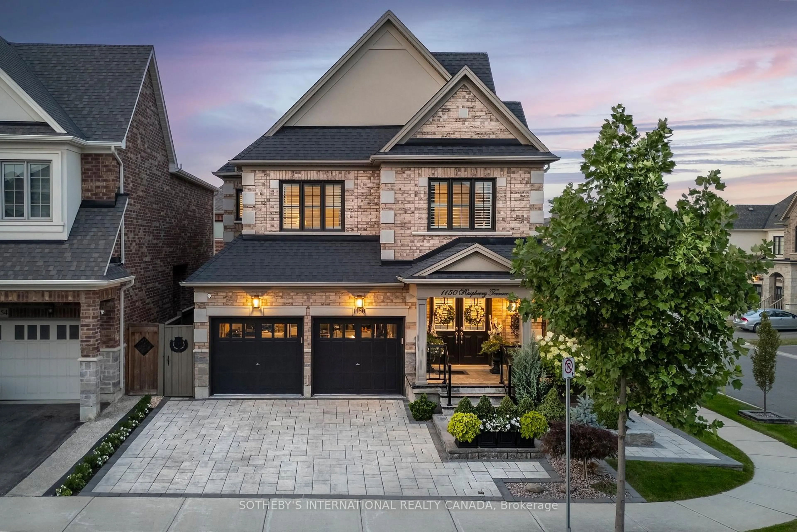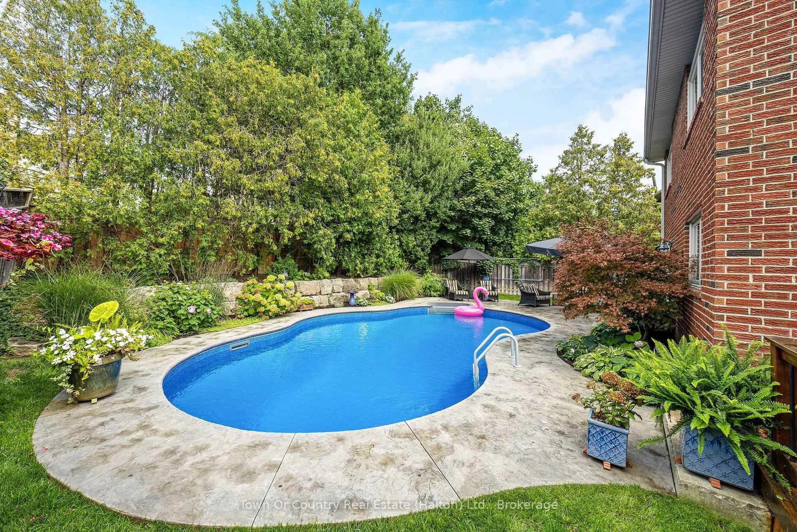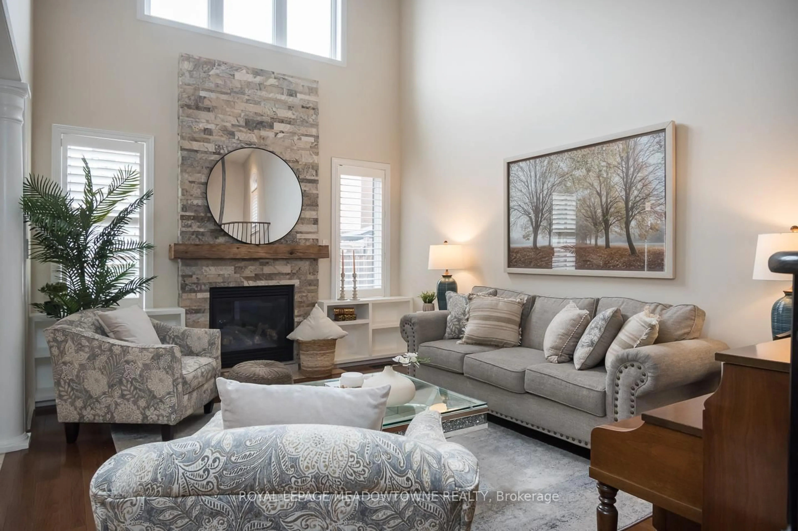This beautifully upgraded detached home features 5+2 bedrooms and 4+1 bathrooms, including a tastefully finished legal basement suite with separate entrance. Designed with elegance and comfort in mind, the home offers 9-ft ceilings on both the main and second floors, 8-ft doors throughout, and premium hardwood floors and upgraded tiles. The open-concept main floor layout creates a spacious and airy feel, ideal for modern family living and effortless entertaining. Enjoy the elegance of oak staircases and crown molding on the upper floor, enhancing the luxurious ambiance. The gourmet kitchen is a chefs delight, featuring quartz countertops and built-in stainless steel appliances. A powder room on the main floor and convenient second-floor laundry add practicality to the stylish design. The upper level also offers three full bathrooms, including a Jack and Jill setup for added convenience. The newly constructed legal basement suite includes 2 bedrooms, a study room, a full bathroom, and a modern kitchen with brand-new appliances perfect for extended family or rental income. Additional features include new blinds, interior and exterior pot lights, and a new garden tool shed for added storage and functionality.
Inclusions: Includes: Stainless steel refrigerator, gas stove, built-in range hood, dishwasher, front-loading washer and dryer, upgraded light fixtures, window blinds, and a central water purification system.
