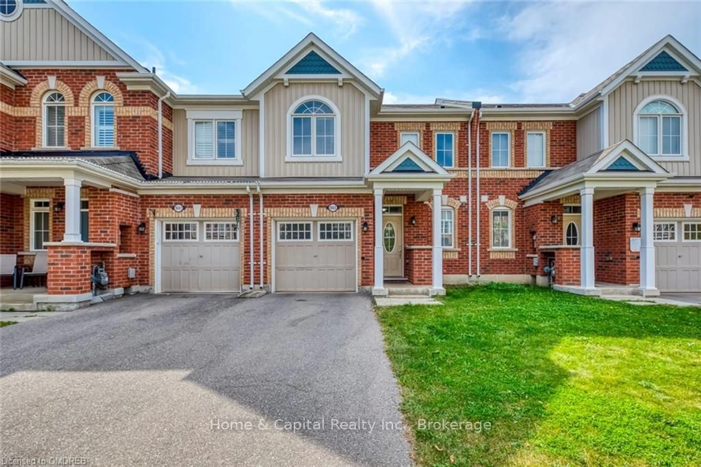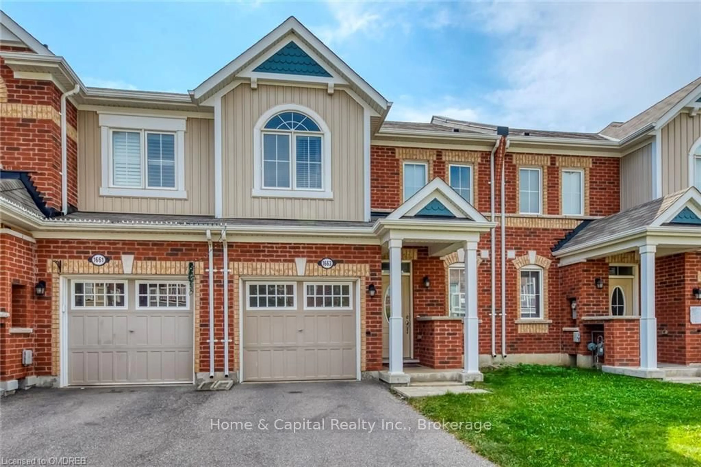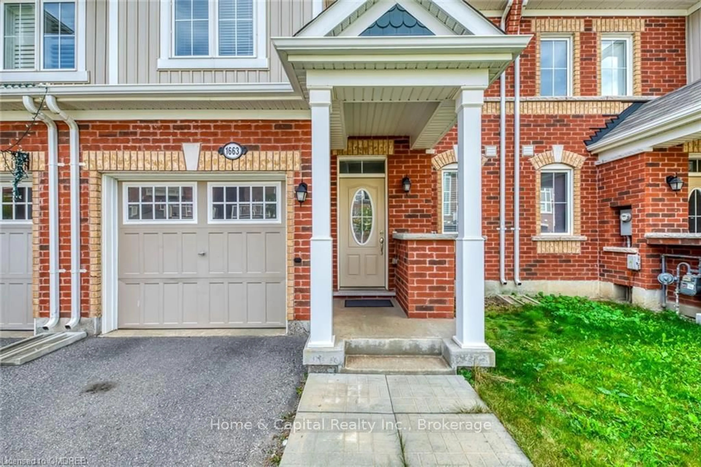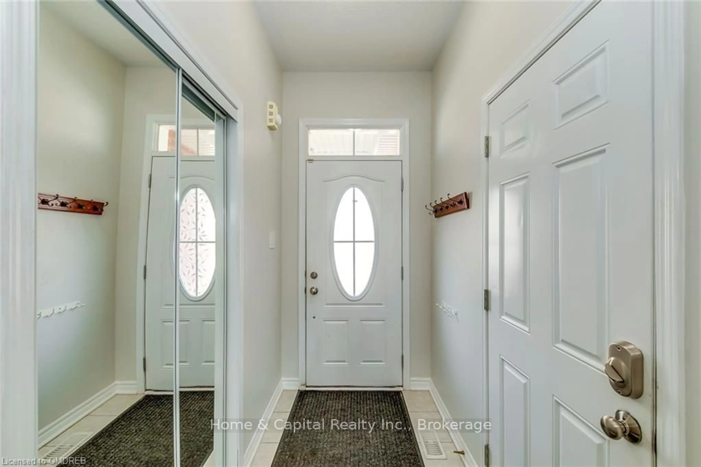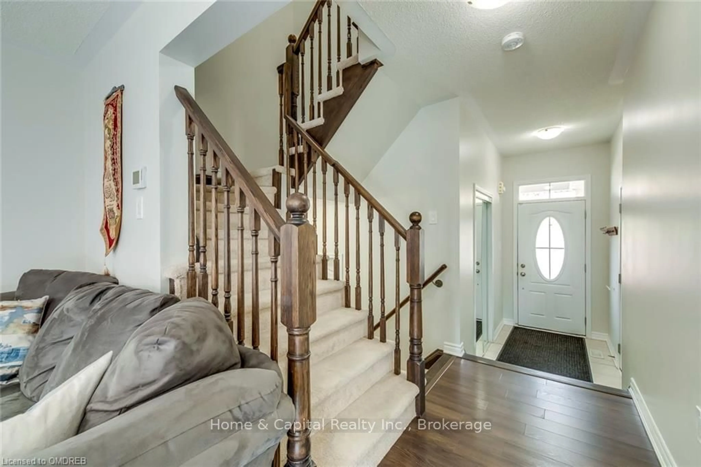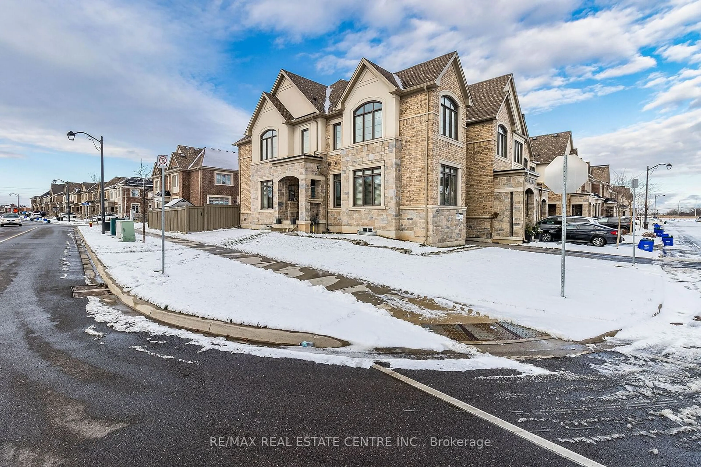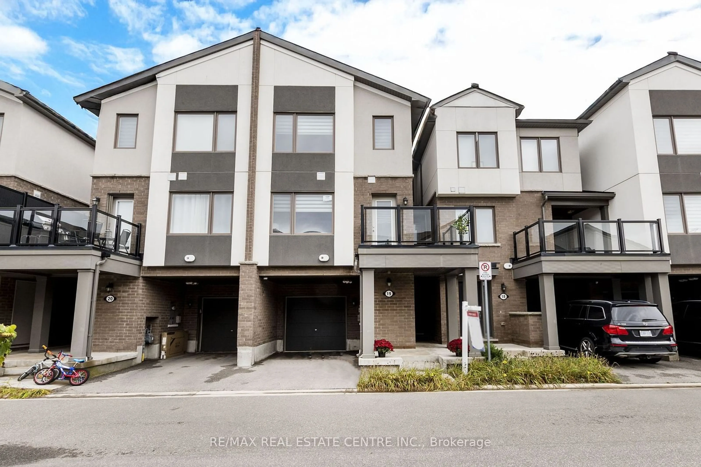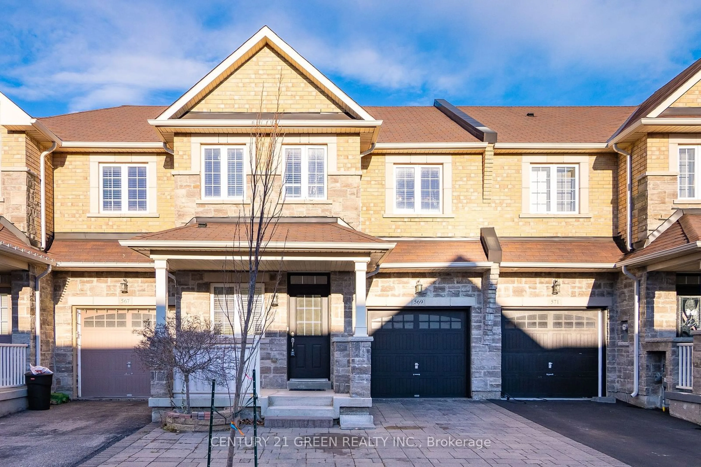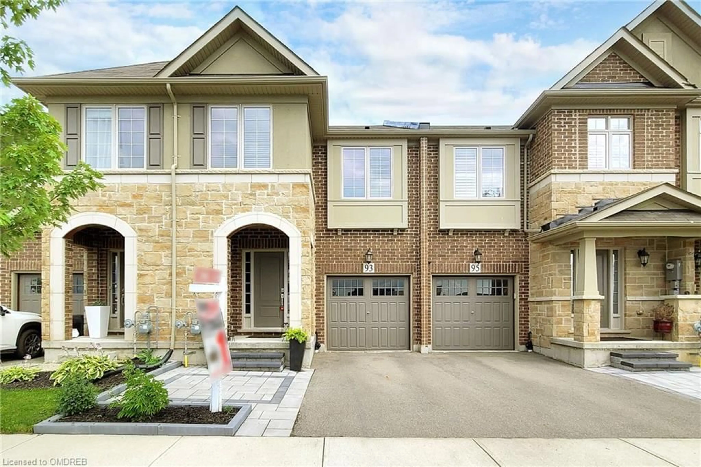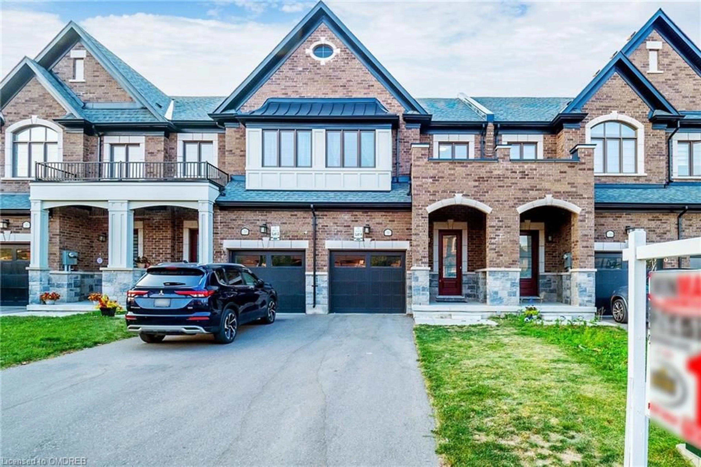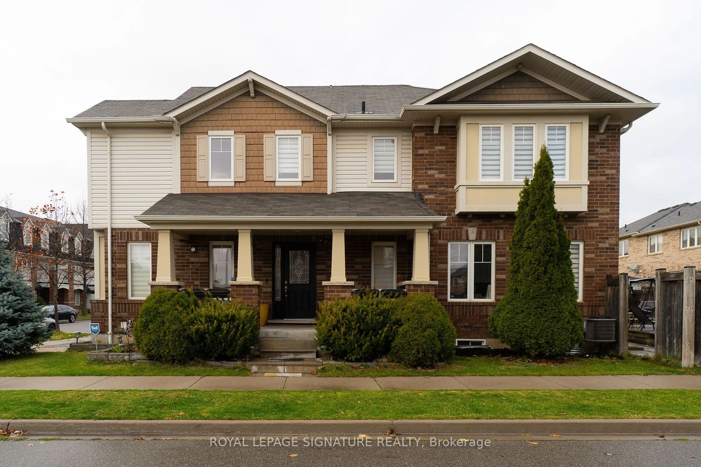1663 CLITHEROW St, Milton, Ontario L9E 0A2
Contact us about this property
Highlights
Estimated ValueThis is the price Wahi expects this property to sell for.
The calculation is powered by our Instant Home Value Estimate, which uses current market and property price trends to estimate your home’s value with a 90% accuracy rate.Not available
Price/Sqft-
Est. Mortgage$4,036/mo
Tax Amount (2024)$3,257/yr
Days On Market125 days
Description
Step inside this beautiful 3-bedroom, 2.5-bathroom townhome and fall in love! The main floor offers an open-concept layout, perfect for entertaining, with a spacious living room featuring a cozy gas fireplace. The modern kitchen boasts upgraded quartz countertops, stainless steel appliances, a stylish backsplash, and a breakfast bar. The bright dining room includes a walkout to your private patio, complete with custom interlock patio stones. Other highlights include garage access, a sunken foyer, and a 2-piece powder room.Upstairs, the large primary bedroom features a walk-in closet and a 4-piece ensuite with quartz counters. The second bedroom impresses with vaulted ceilings and a double closet, while the third bedroom offers its own walk-in closet. Another 4-piece bathroom with quartz counters completes this level.Outside, enjoy a custom stone patio with a pergola and an Installed garage door opener for added convenience, along with a water softener system for enhanced comfort.. With no sidewalk, there's an extended driveway for extra parking.
Property Details
Interior
Features
Main Floor
Living
3.43 x 5.11Kitchen
3.25 x 2.67Dining
3.25 x 2.36Bathroom
Exterior
Parking
Garage spaces 1
Garage type Attached
Other parking spaces 2
Total parking spaces 3
Property History
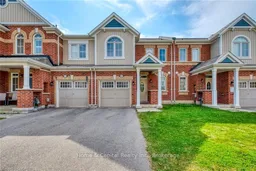 38
38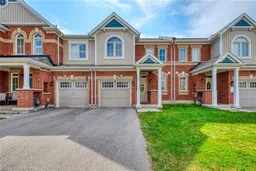
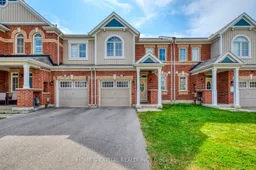
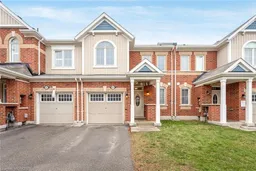
Get up to 0.75% cashback when you buy your dream home with Wahi Cashback

A new way to buy a home that puts cash back in your pocket.
- Our in-house Realtors do more deals and bring that negotiating power into your corner
- We leverage technology to get you more insights, move faster and simplify the process
- Our digital business model means we pass the savings onto you, with up to 0.75% cashback on the purchase of your home
