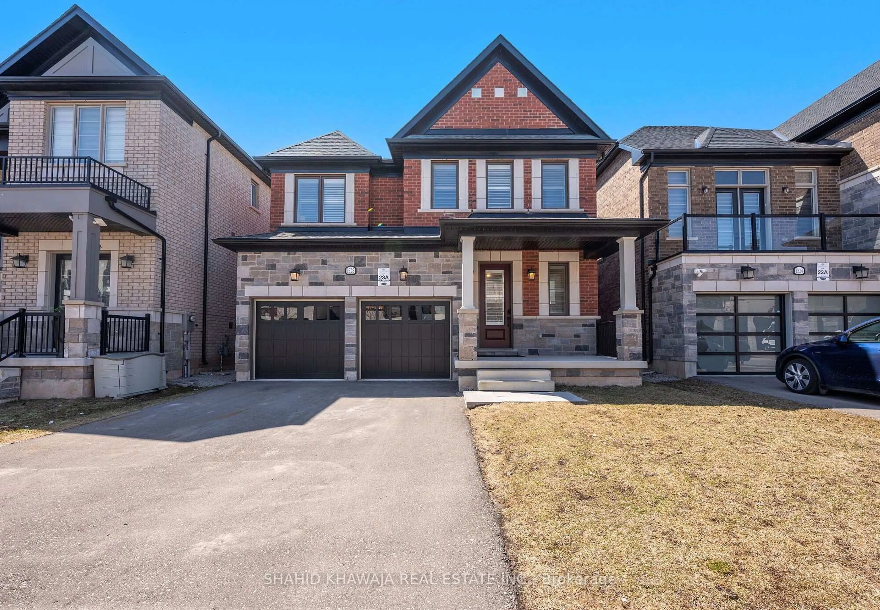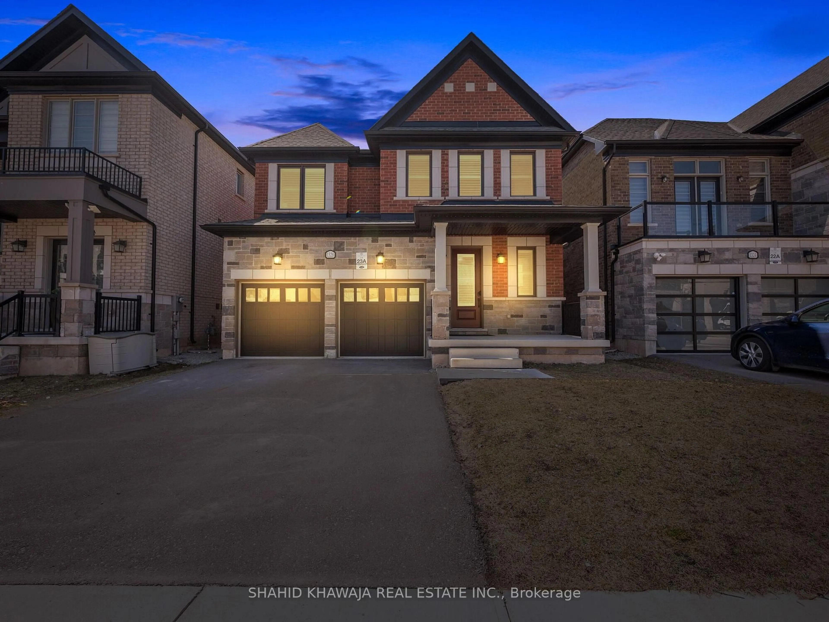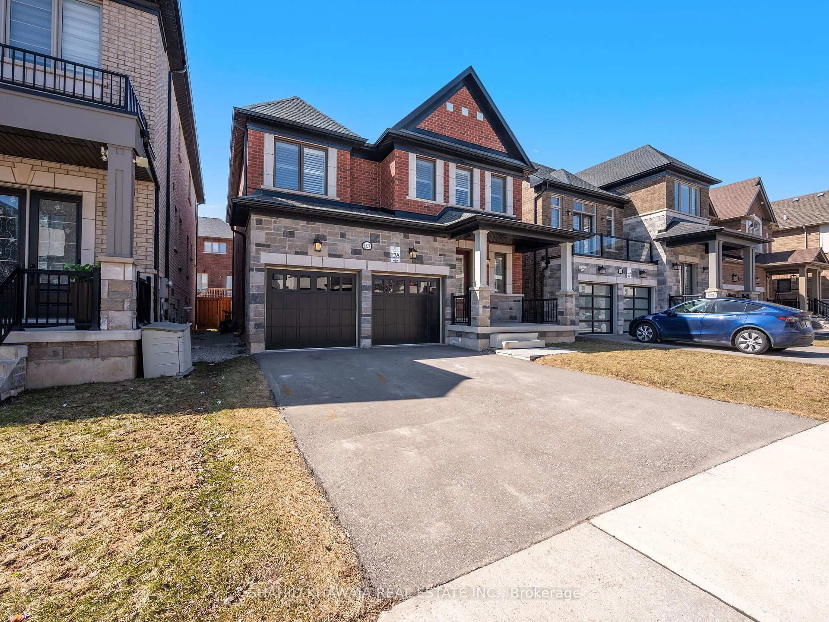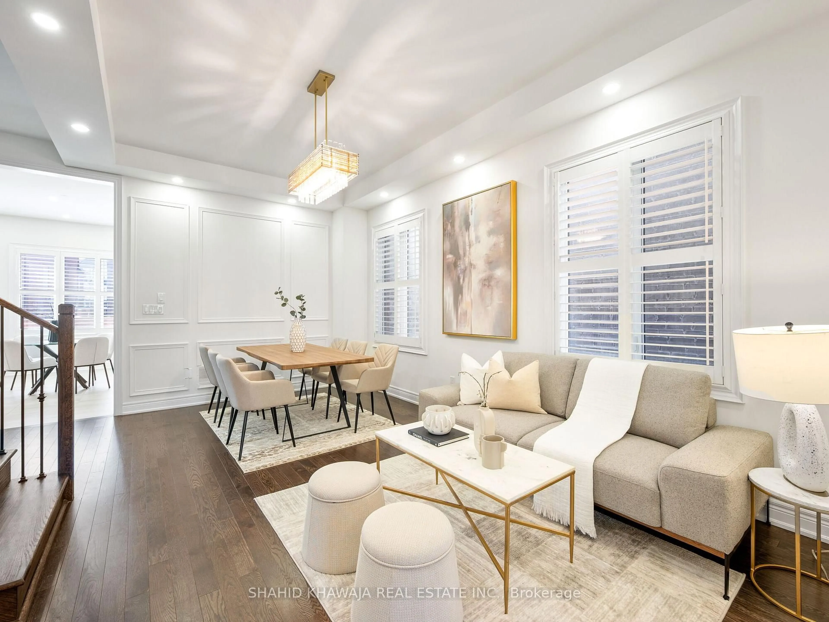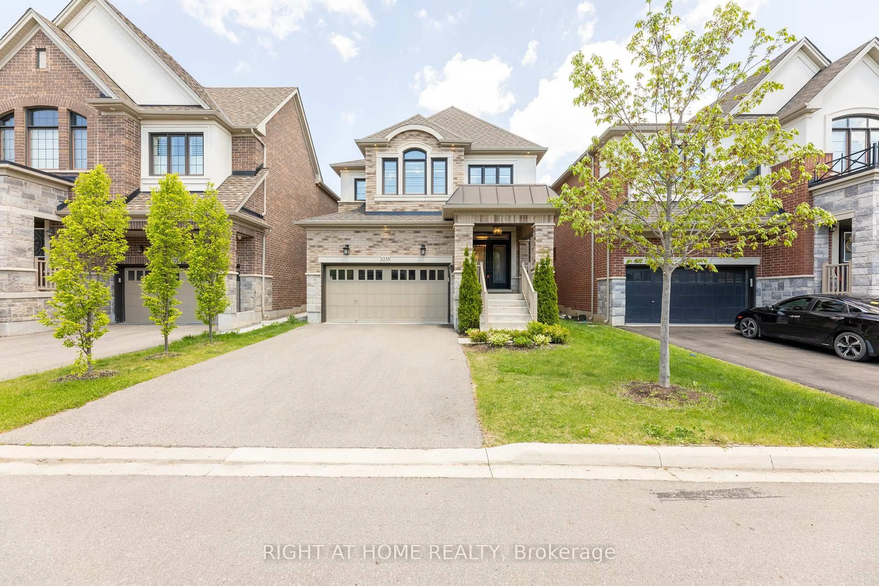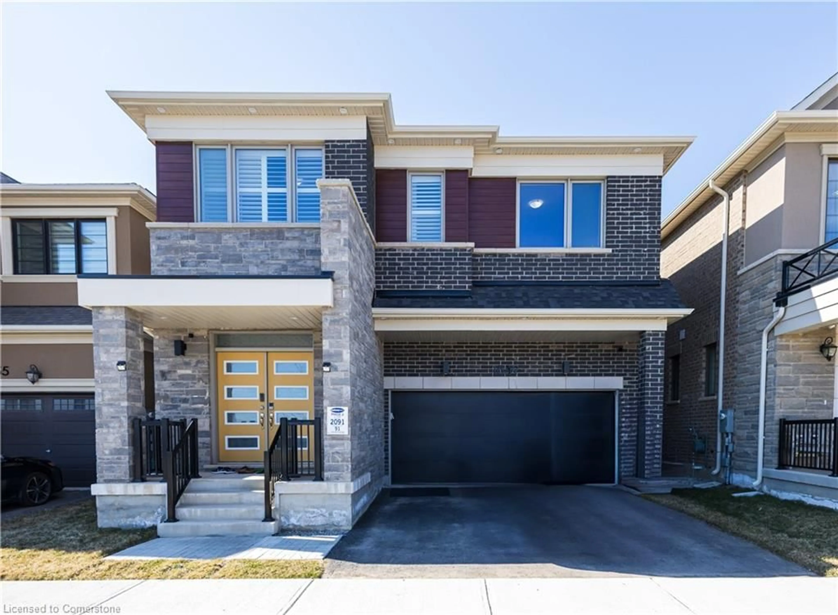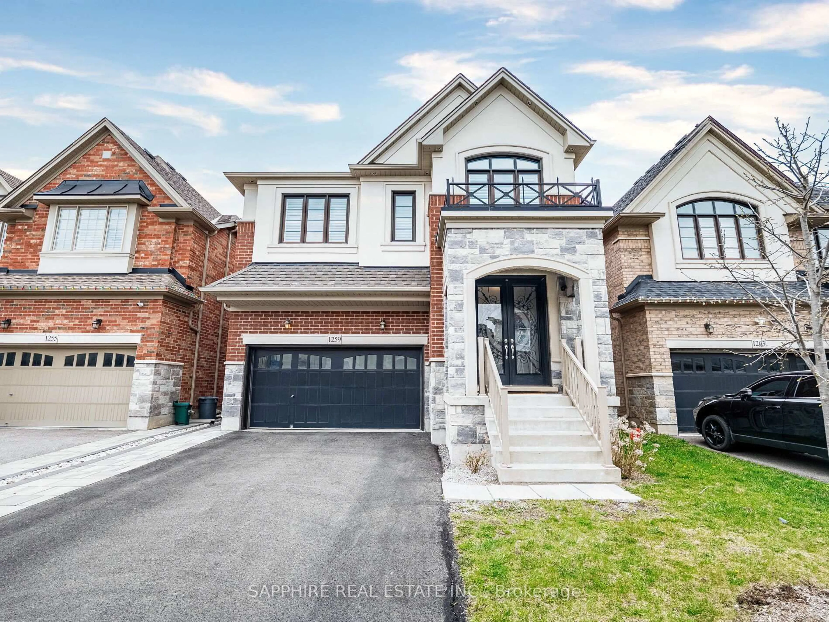1328 Clarriage Crt, Milton, Ontario L9E 1L6
Contact us about this property
Highlights
Estimated ValueThis is the price Wahi expects this property to sell for.
The calculation is powered by our Instant Home Value Estimate, which uses current market and property price trends to estimate your home’s value with a 90% accuracy rate.Not available
Price/Sqft$623/sqft
Est. Mortgage$7,300/mo
Tax Amount (2024)$5,002/yr
Days On Market14 days
Total Days On MarketWahi shows you the total number of days a property has been on market, including days it's been off market then re-listed, as long as it's within 30 days of being off market.53 days
Description
** View Tour ** Almost New & Exceptionally Beautiful Finishes ** Welcome To This Luxurious Detached Home In Milton's Highly Sought After Ford Community Double Car Garage, Approx. 3500-4000 Sqft Of Total Living Space, 4+3 Bedrooms, 5 Bathrooms , Builder Finished Basement, Custom Lighting, Hardwood Floors , Tall 10 Ft Smooth Ceiling + Tons of Elegant Upgrades Featuring Newly Upgraded Kitchen w/ Calacatta Marble , Mill work , Tray Ceiling , Coffered Ceiling for A Grand Look, With A Beautiful Array Of Elegant Light Fixtures, Pot Lights & Hardwood Floors through- Out ** A Spacious Foyer Leads To The Combined Living And Dining Room, With Tray Ceilings, Large Windows , An Accent Wall And Custom Lighting, Offers The Perfect Space To Entertain Guests. **An upgraded Dream Chefs Kitchen With Lots Of White Cabinets For Storage , Stainless Steel Appliances Including A Gas Stove, Custom Quartz Countertops & Waterfall Quartz Island, Upgraded Backsplash, And A Walk Out to Patio Door. The Breakfast Area With Upgraded Lighting Overlooks The Private Family Room. Spacious Family Room With A Fireplace, Waffle Ceilings, And Pot Lights. Main Floor Laundry Room For Convenience, Oak Staircase With Metal Pickets Lead To The Second Floor With 4 Large Bedrooms. A Primary Retreat Like No Other, With A 5 Piece Spa-Like Ensuite Complete With A Double Sink Vanity, A Freestanding Tub, & Glass Standing Shower, His/Her Walk-In Closet, &Generously Sized Windows For Scenic Views. 2 Bedrooms Each With Their Own Walk-In Closets Share A Jack & Jill Washroom. A Forth Bedroom With B/I Closet & A Private 3 Piece Ensuite. A Finished Basement With A Recreational Area, 3 Bedrooms, 3 Piece Bathroom, Basement Laundry Space, A Kitchen Complete With A Insulated Cold Room. **EXTRAS** Smart Locks/Thermostat/Garage Opener, Front Load Washer/Dryer, Shed In B/Y, Upgraded Elfs & Lighting Throughout, EV Charger R/I In Garage, Gas Line To B/Y, Shutters, A/C. **A Great Opportunity To Own A Fully Upgraded Home In Milton.
Upcoming Open Houses
Property Details
Interior
Features
Main Floor
Living
11.5 x 18.0hardwood floor / Coffered Ceiling / Combined W/Dining
Dining
11.5 x 18.0hardwood floor / Coffered Ceiling / Combined W/Living
Kitchen
8.0 x 14.0Porcelain Floor / Stone Counter / Backsplash
Breakfast
9.5 x 15.4Porcelain Floor / Walk-Out / O/Looks Backyard
Exterior
Features
Parking
Garage spaces 2
Garage type Attached
Other parking spaces 2
Total parking spaces 4
Property History
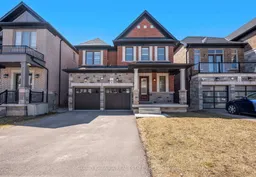 50
50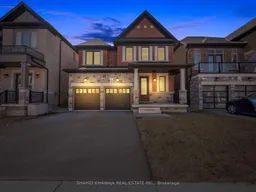
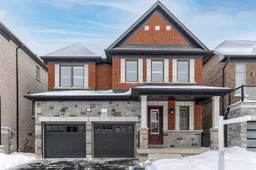
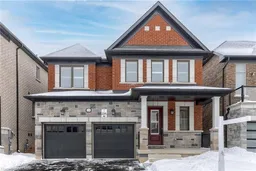
Get up to 1% cashback when you buy your dream home with Wahi Cashback

A new way to buy a home that puts cash back in your pocket.
- Our in-house Realtors do more deals and bring that negotiating power into your corner
- We leverage technology to get you more insights, move faster and simplify the process
- Our digital business model means we pass the savings onto you, with up to 1% cashback on the purchase of your home
