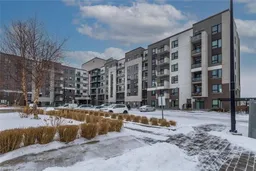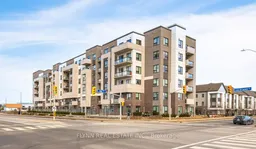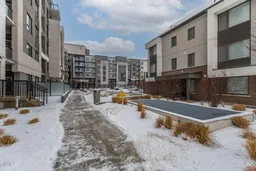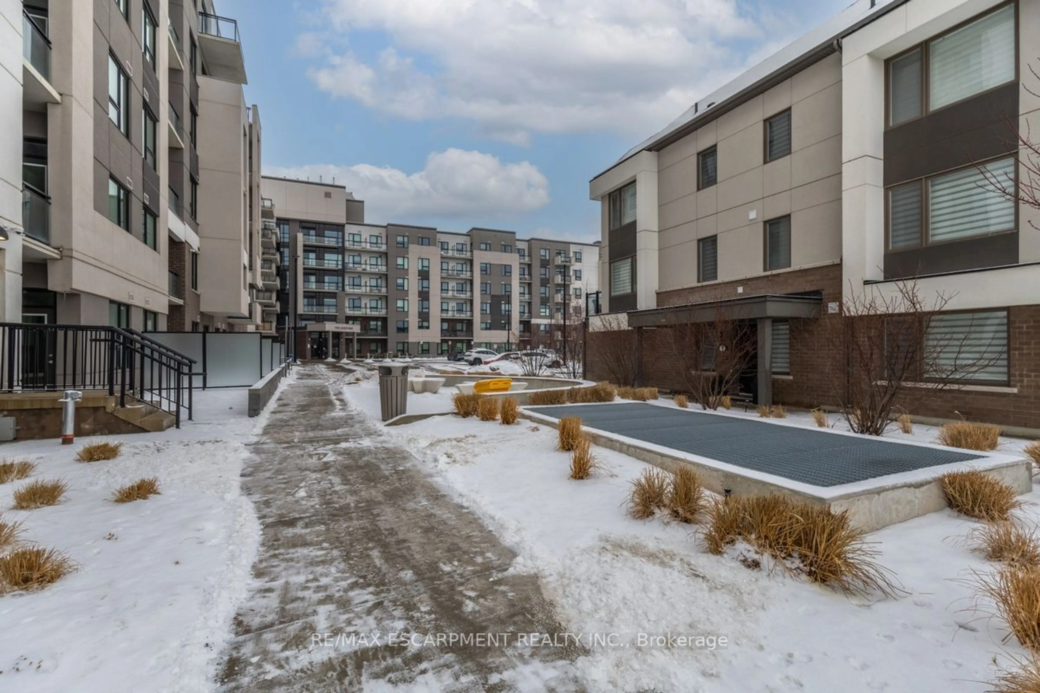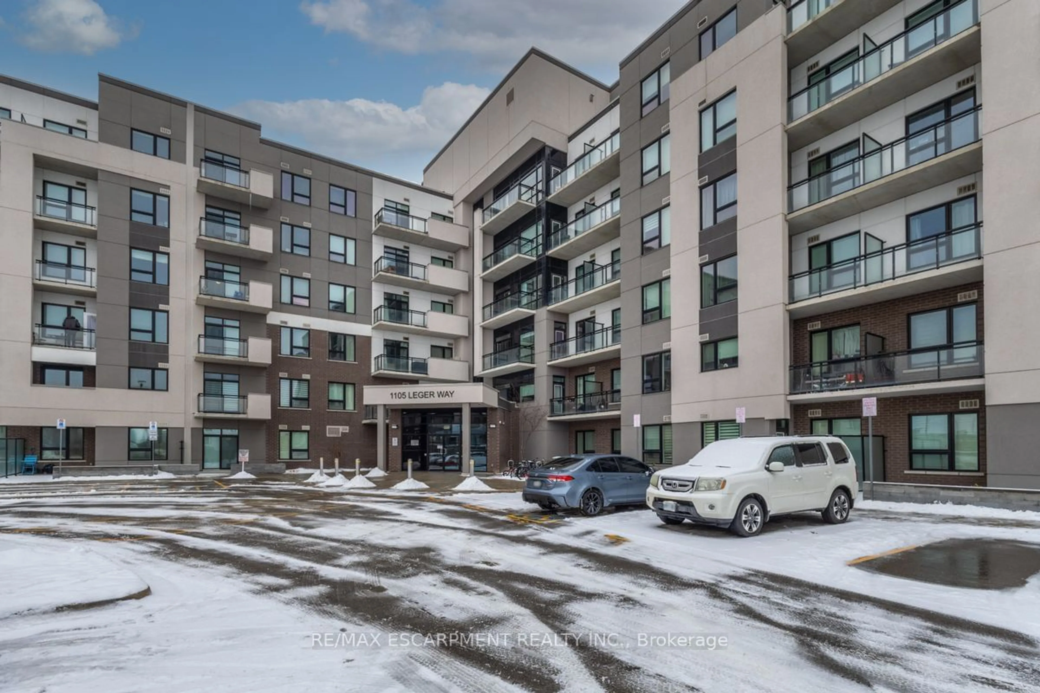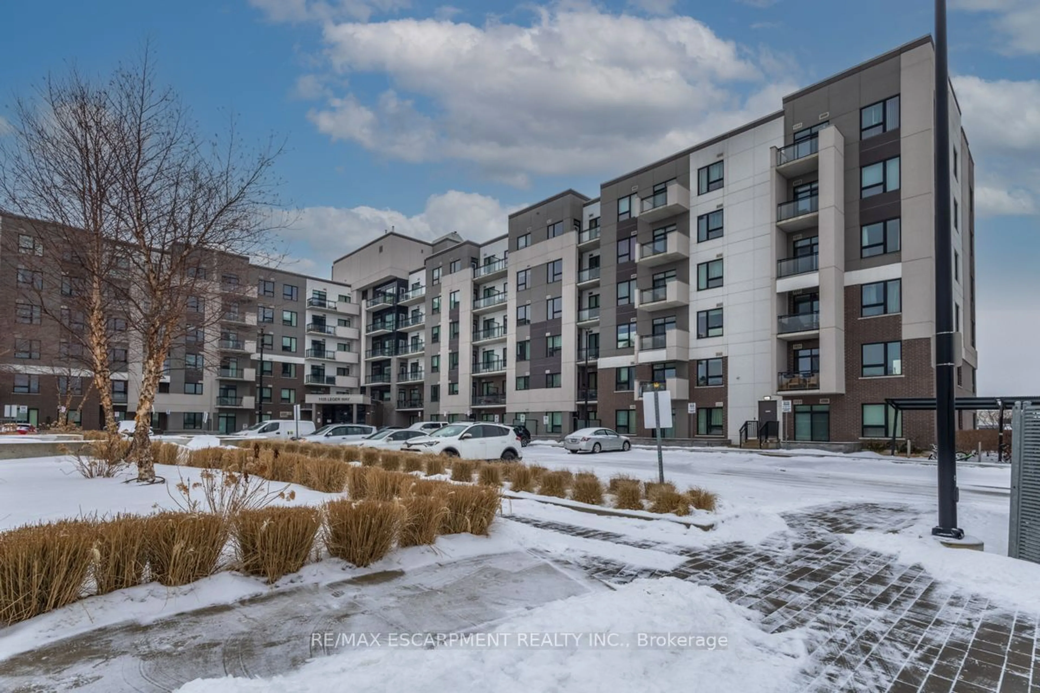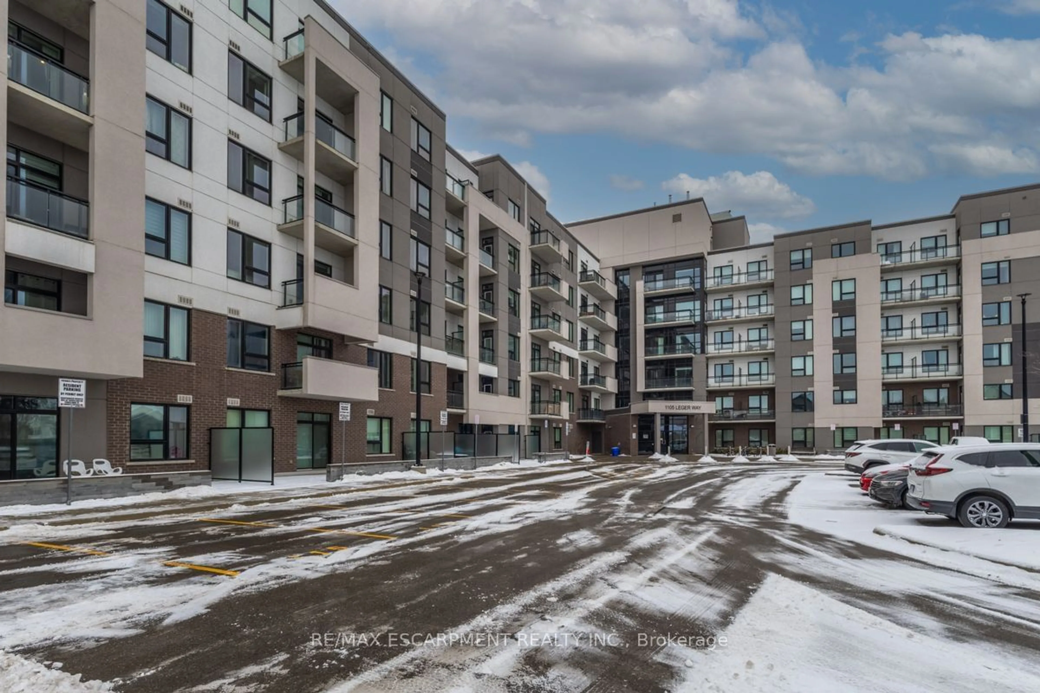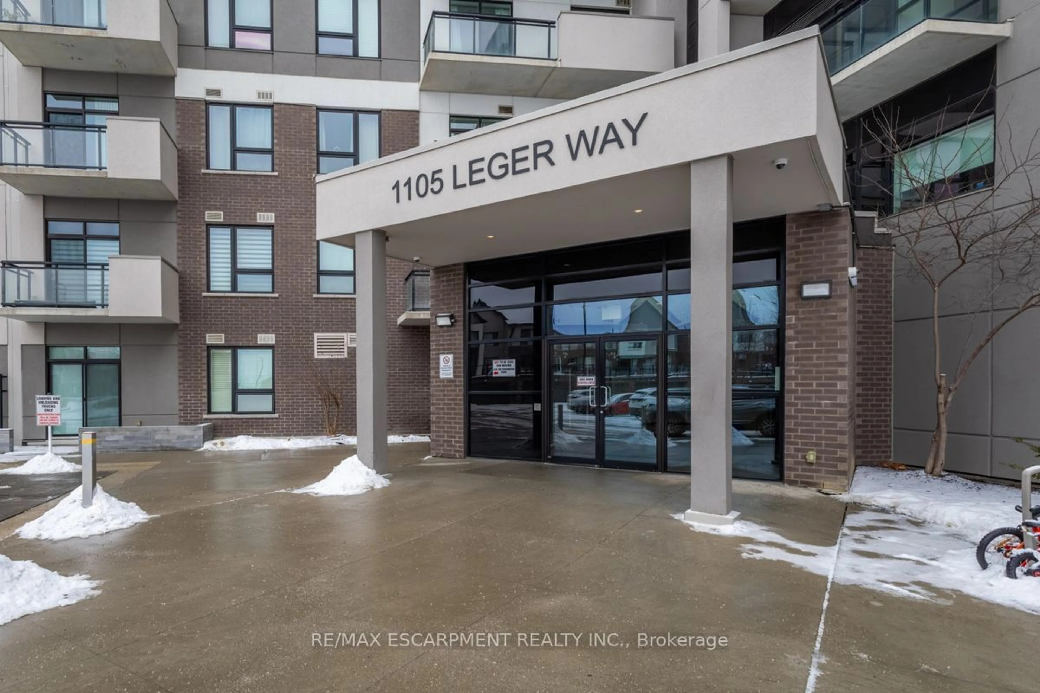1105 Leger Way #211, Milton, Ontario L9E 1K7
Contact us about this property
Highlights
Estimated valueThis is the price Wahi expects this property to sell for.
The calculation is powered by our Instant Home Value Estimate, which uses current market and property price trends to estimate your home’s value with a 90% accuracy rate.Not available
Price/Sqft$897/sqft
Monthly cost
Open Calculator

Curious about what homes are selling for in this area?
Get a report on comparable homes with helpful insights and trends.
+2
Properties sold*
$585K
Median sold price*
*Based on last 30 days
Description
Welcome to Suite 211 at 1105 Leger Way - a stylish 1-bedroom, 1-bathroom condo that blends modern design with urban convenience in the heart of Milton. Step inside to find a sleek, contemporary kitchen featuring stainless steel appliances, quartz countertops, and upgraded oversized island- ideal for casual dining or entertaining guests. The open-concept living and dining area offers a seamless layout perfect for relaxing or hosting family and friends, with natural light flowing in through the large window and glass door that lead to your private balcony. Enjoy morning coffee or evening sunsets overlooking peaceful greenspace and a nearby pond- your outdoor retreat in the city. The suite includes a spa-inspired full bathroom, and the convenience of in-suite laundry. This well-appointed unit also includes one underground parking space and a private storage locker. Ideally located just minutes from vibrant shops, restaurants, trails, and everything Milton has to offer - plus quick access to major highways and transit- this home is a commuters dream and urban lifestyle all in one. This suite is vacant and move-in ready with a quick closing. A great space to call your new home! AI-generated virtual staging photos of the suite interior used for inspiration
Property Details
Interior
Features
Main Floor
Primary
3.5 x 3.04Living
3.32 x 2.92Kitchen
3.65 x 3.09Bathroom
0.0 x 0.0Exterior
Features
Parking
Garage spaces 1
Garage type Underground
Other parking spaces 0
Total parking spaces 1
Condo Details
Amenities
Party/Meeting Room
Inclusions
Property History
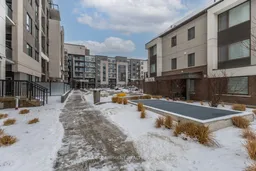 36
36