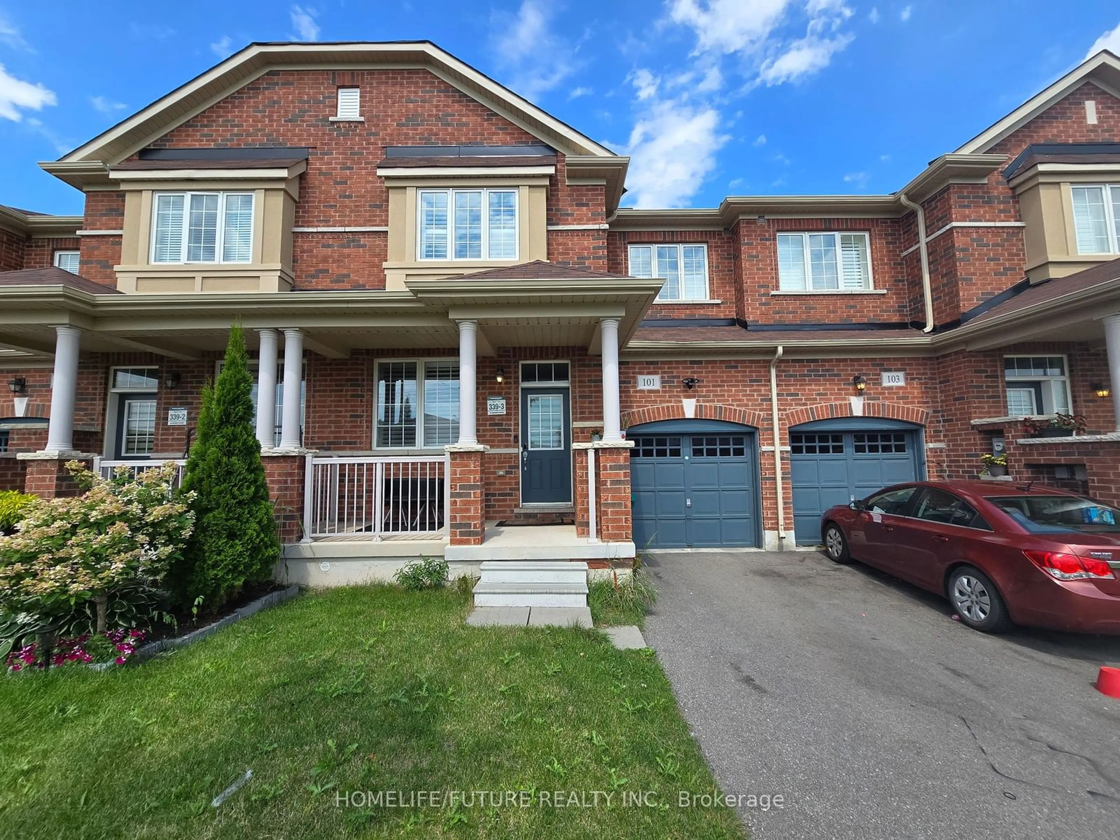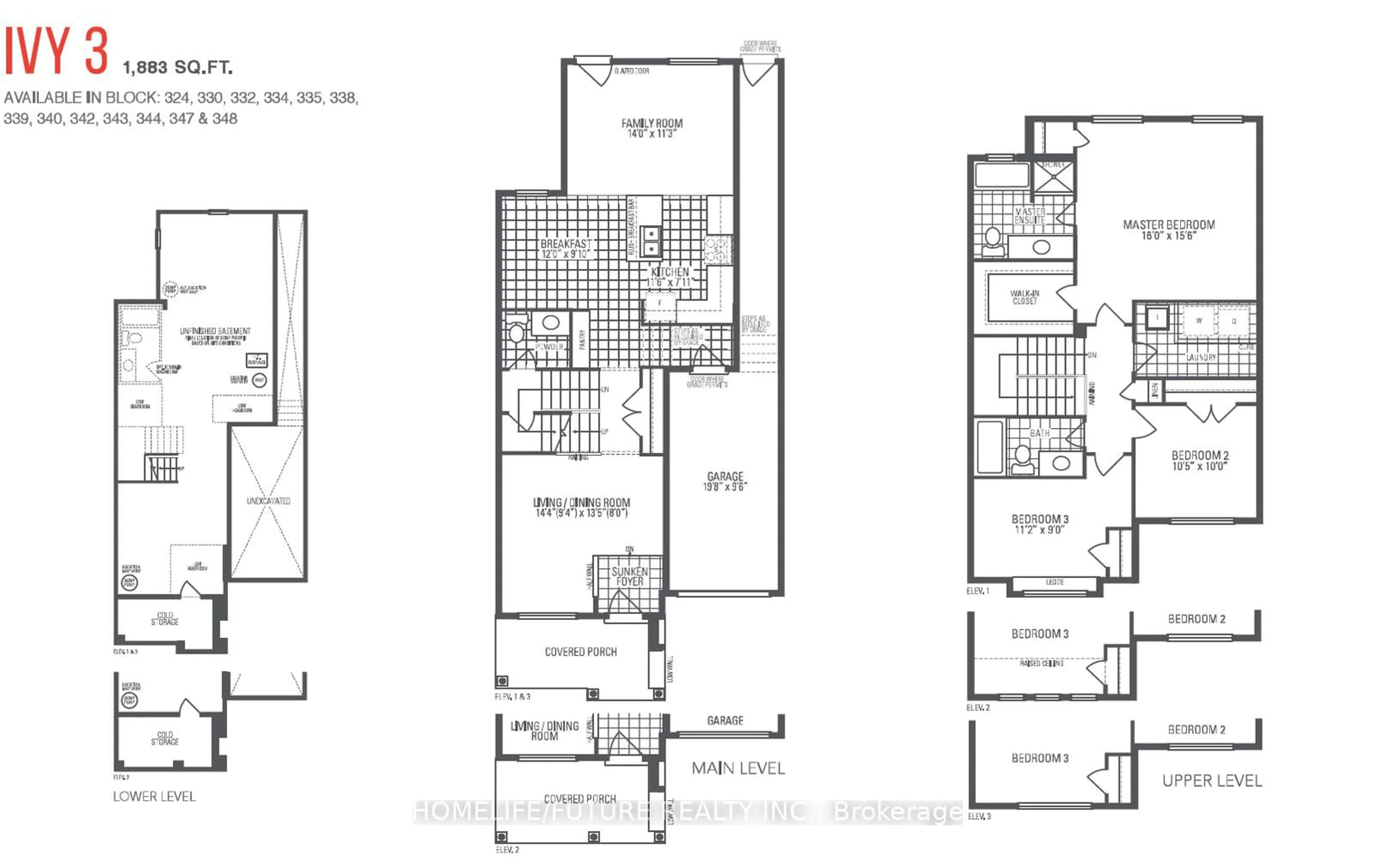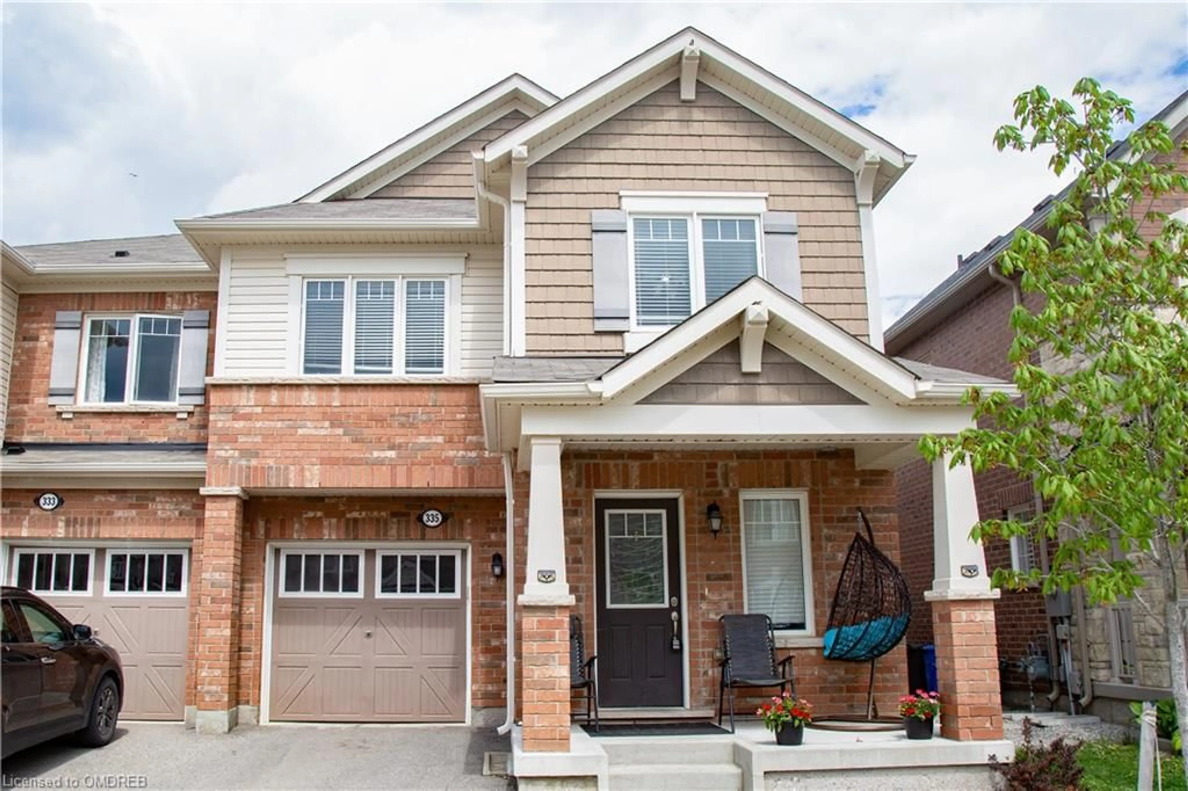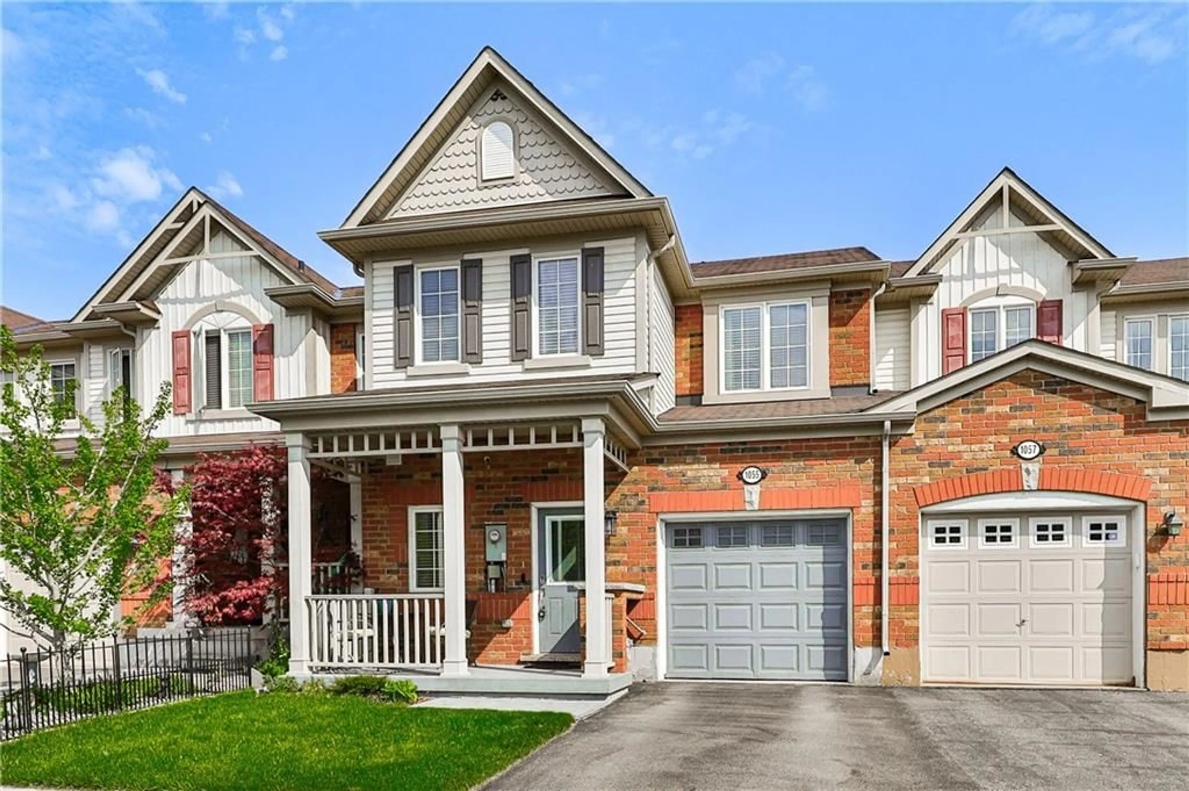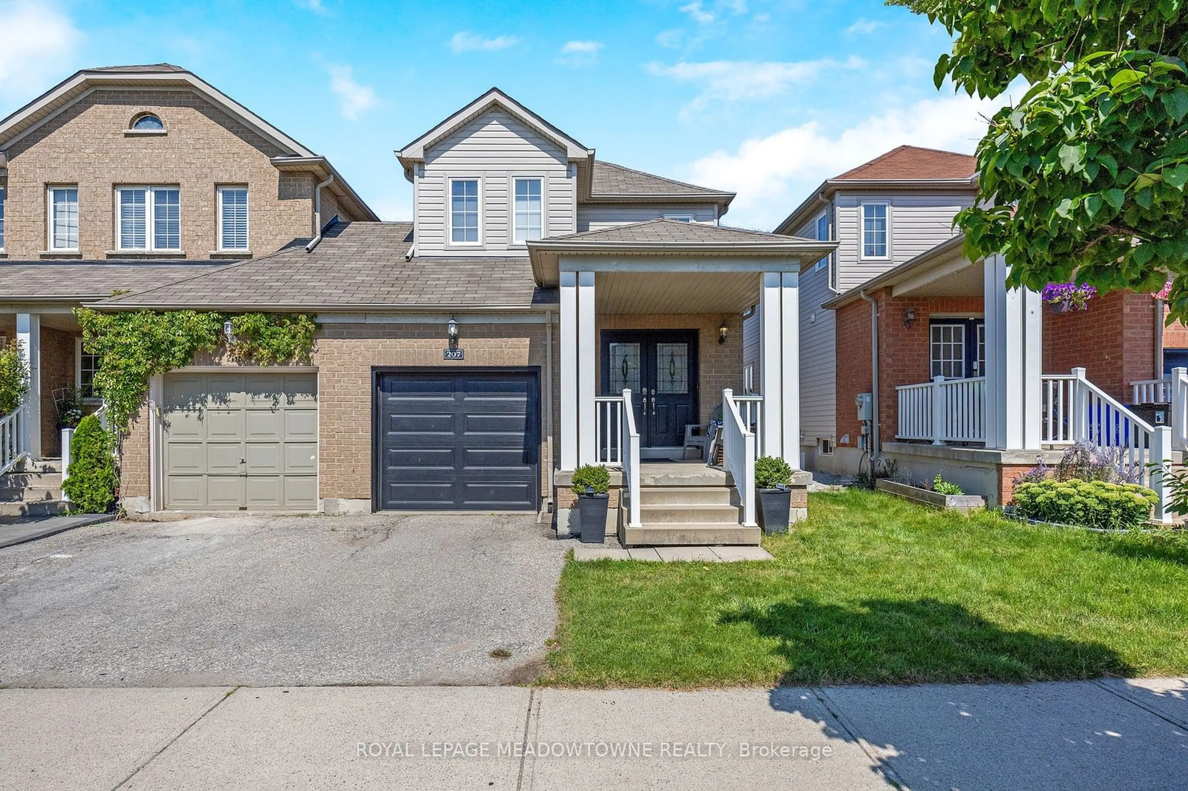101 Bronson Terr, Milton, Ontario L9E 1G9
Contact us about this property
Highlights
Estimated ValueThis is the price Wahi expects this property to sell for.
The calculation is powered by our Instant Home Value Estimate, which uses current market and property price trends to estimate your home’s value with a 90% accuracy rate.$991,000*
Price/Sqft$682/sqft
Days On Market9 days
Est. Mortgage$5,024/mth
Tax Amount (2023)$3,444/yr
Description
Welcome to this exquisite Executive Townhouse located in one of Milton's most desirable Ford Community. This stunning home boasts lots of upgrades, a functional layout with separate living and family rooms, and a Zen worthy spa retreat in the backyard providing ample space for relaxation and entertainment. As you step inside, you'll be greeted by freshly painted interiors and an abundance of pot lights that create a bright and inviting atmosphere. The spacious kitchen features a center island, quartz countertops, built-in smart stainless steel appliance and ample upper, lower cabinetry and a side pantry for all your storage needs. Upstairs, you will find your primary bedroom with a 4pc ensuite bathroom and a large walk-in closet. Additionally, there are 2 more bedrooms that share a 3 pc bathroom, providing plenty of space for family or guests. Laundry room on the 2nd level adds extra convenience to this charming residence. On the lower level is your unspoiled basement presenting an excellent opportunity for customization, allowing you to create your dream space as well as a cold cellar.
Property Details
Interior
Features
Main Floor
Living
4.39 x 4.11Open Concept / California Shutters / Pot Lights
Breakfast
3.65 x 2.77Open Concept / Laminate / California Shutters
Kitchen
3.53 x 2.16Open Concept / Stainless Steel Appl / Quartz Counter
Family
4.26 x 3.44Open Concept / W/O To Yard / Pot Lights
Exterior
Features
Parking
Garage spaces 1
Garage type Attached
Other parking spaces 2
Total parking spaces 3
Property History
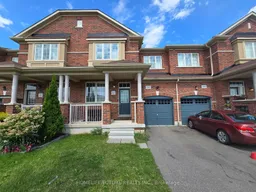 28
28Get up to 1% cashback when you buy your dream home with Wahi Cashback

A new way to buy a home that puts cash back in your pocket.
- Our in-house Realtors do more deals and bring that negotiating power into your corner
- We leverage technology to get you more insights, move faster and simplify the process
- Our digital business model means we pass the savings onto you, with up to 1% cashback on the purchase of your home
