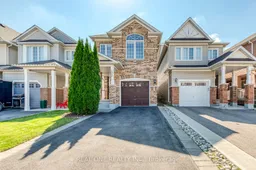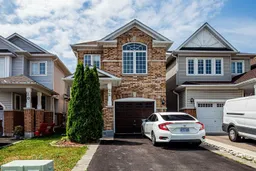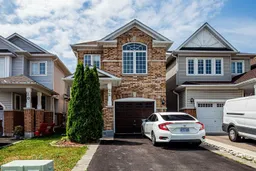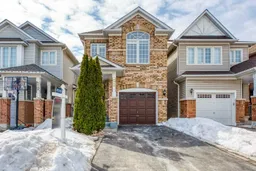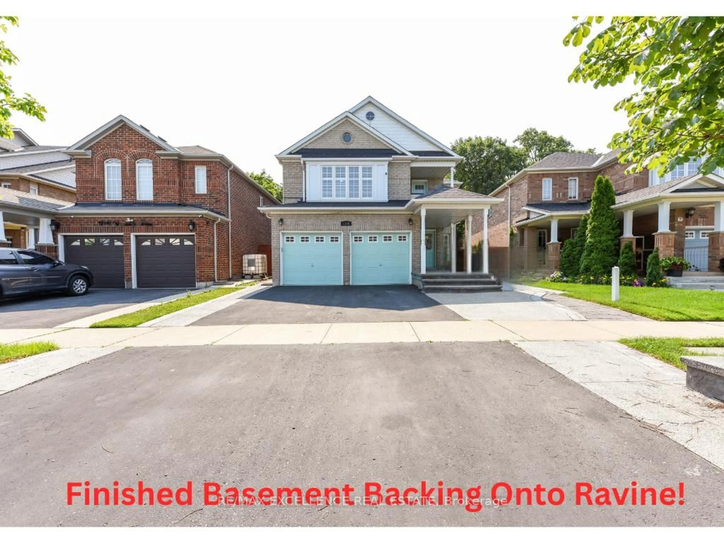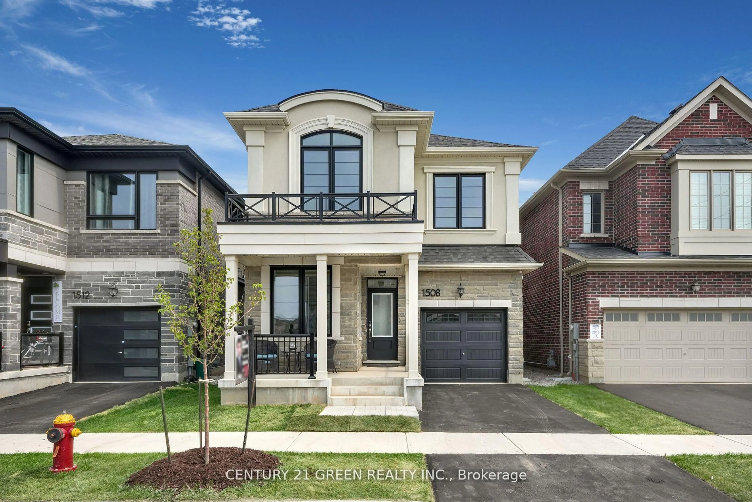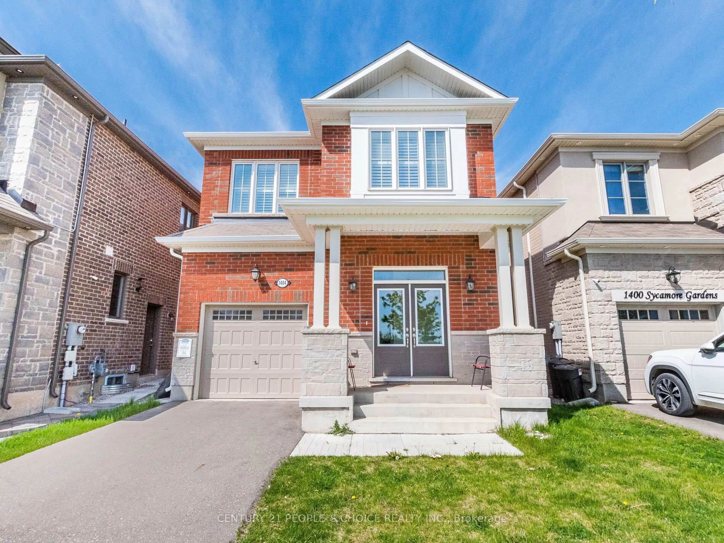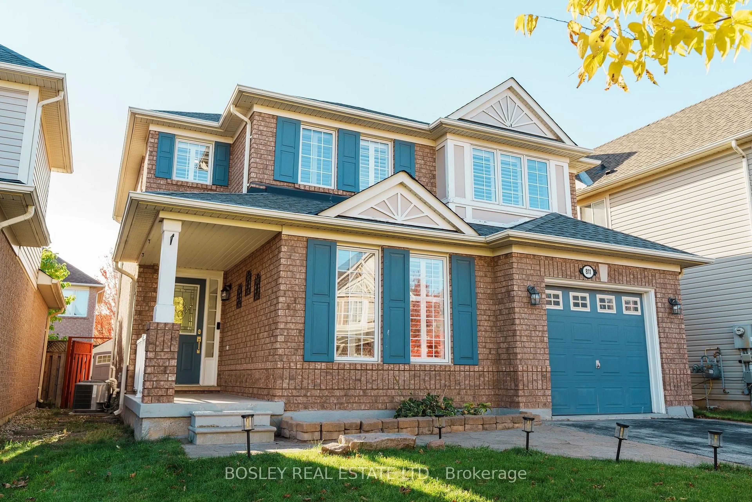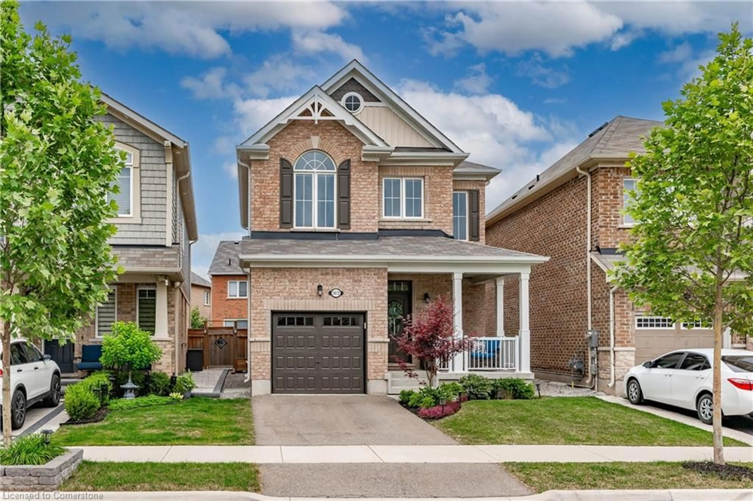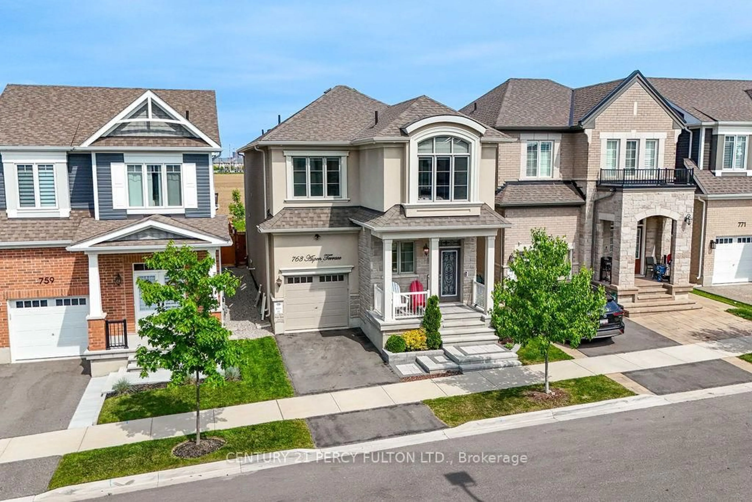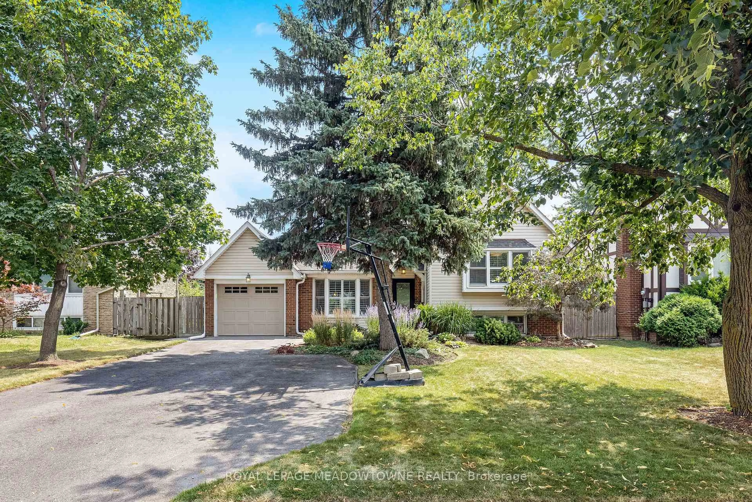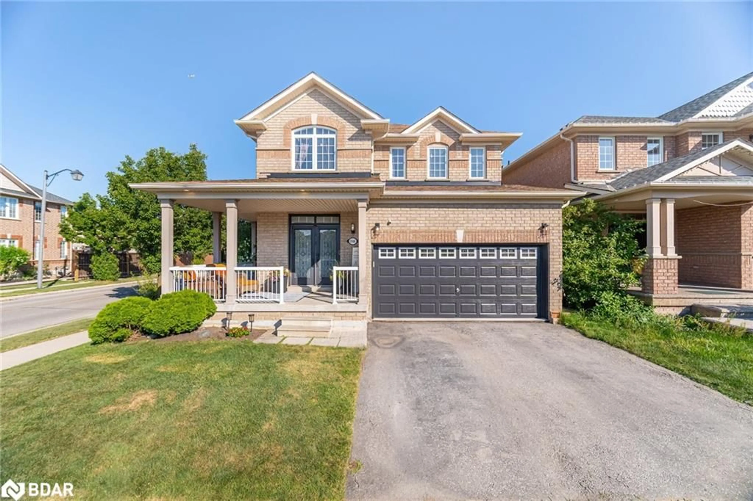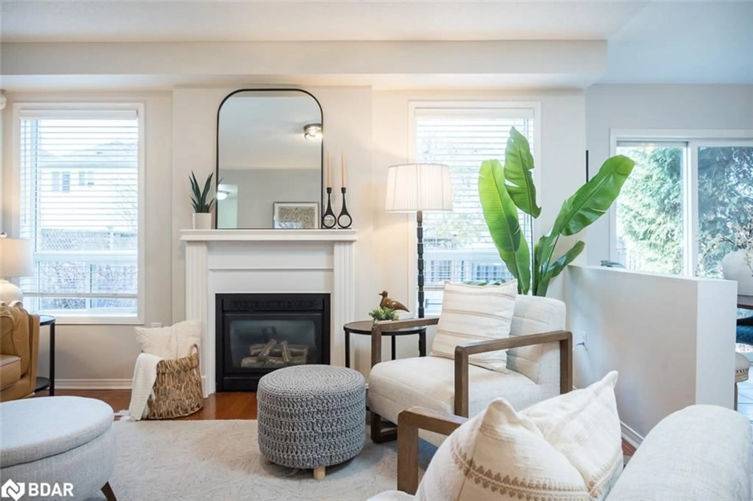This beautifully upgraded 4-bedroom, 4-bathroom detached home in the desirable Dempsey neighborhood of Milton offers a perfect blend of modern design and functionality. The open-concept main floor features new Vinyl flooring throughout, seamlessly connecting the spacious living area to the open-concept breakfast nook. The newly renovated kitchen stands out with sleek stainless steel appliances, a natural stone backsplash, and luxurious quartz countertops, providing both elegance and durability. Fresh paint throughout the home adds a clean, contemporary touch.The master bedroom is a spacious retreat, featuring an elegant 4 piece En-suite bathroom that offers both convenience and privacy. The decent sized 2nd bedroom is a standout feature of the home. Bathed in natural sunlight, this room creates a warm and inviting atmosphere that makes it ideal for family members or guests. The generous dimensions provide plenty of space for furniture, and its bright, airy feel is perfect for relaxation or study.The fully finished basement adds extra living space and includes a 4-piece bathroom, perfect for a guest suite, recreation area, or home office.With a single-car garage and thoughtful upgrades throughout, this home is move-in ready and situated in a family-friendly neighborhood close to top-rated schools, parks, shopping, restaurants, and public transit, BOOK a viewing today!!!
Inclusions: S/S Appliances Stove, Fridge, and Dishwasher. Washer/Dryer
