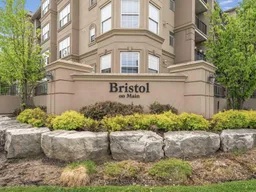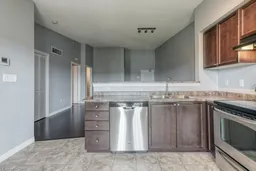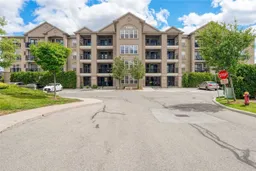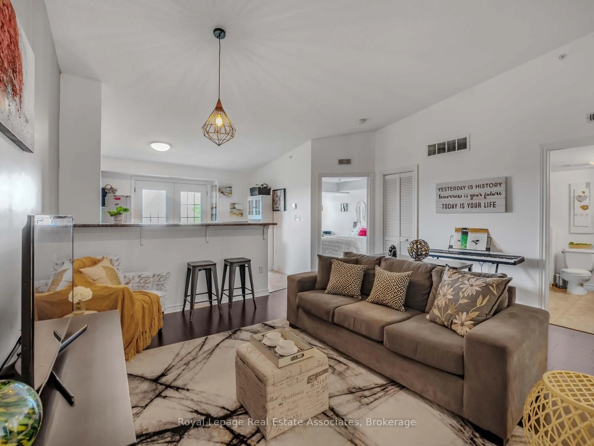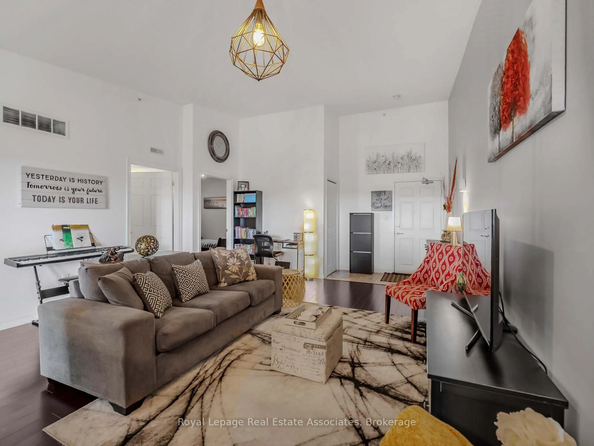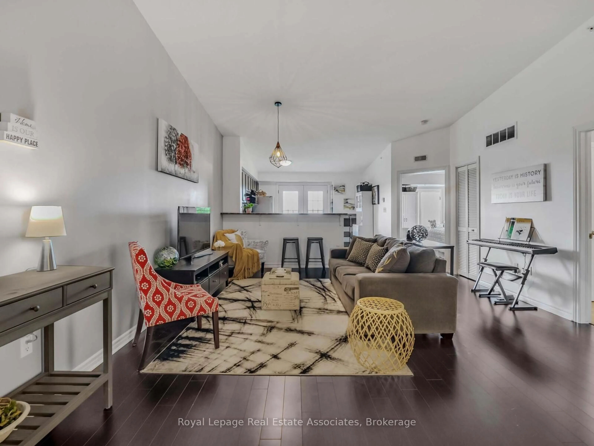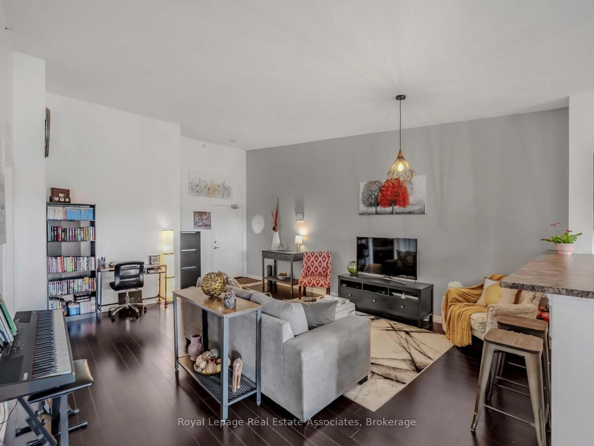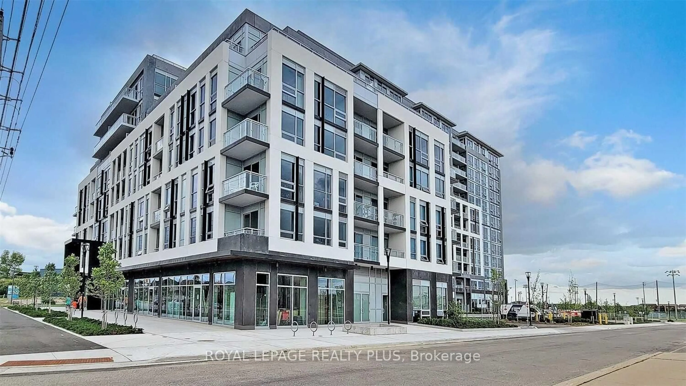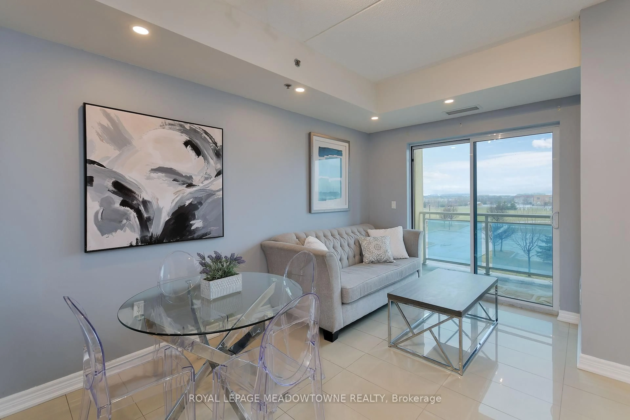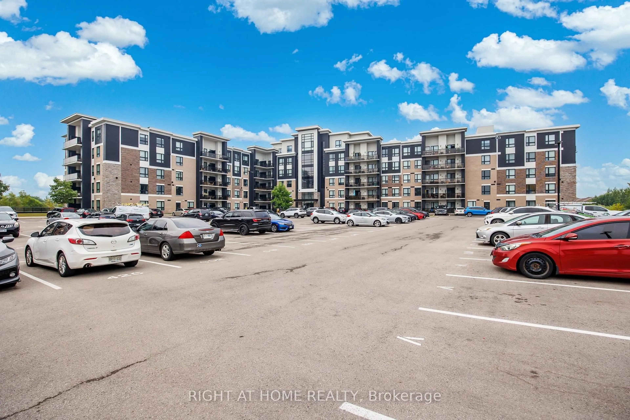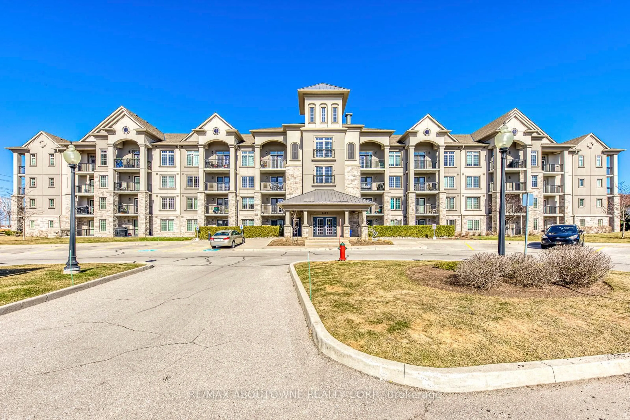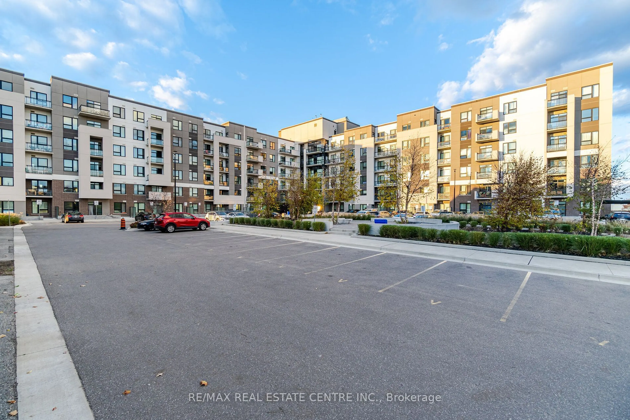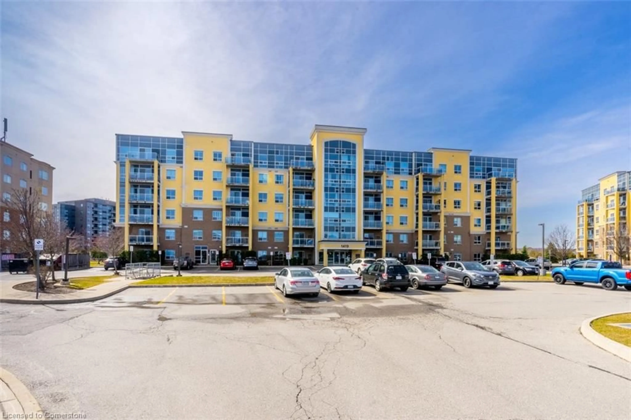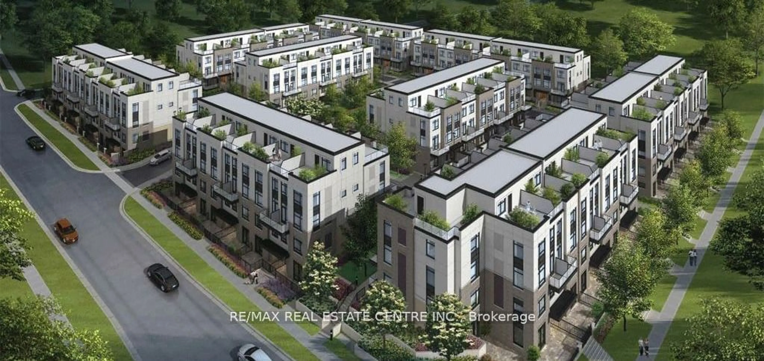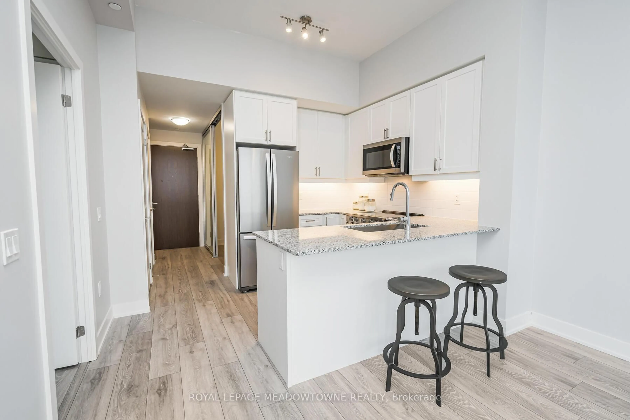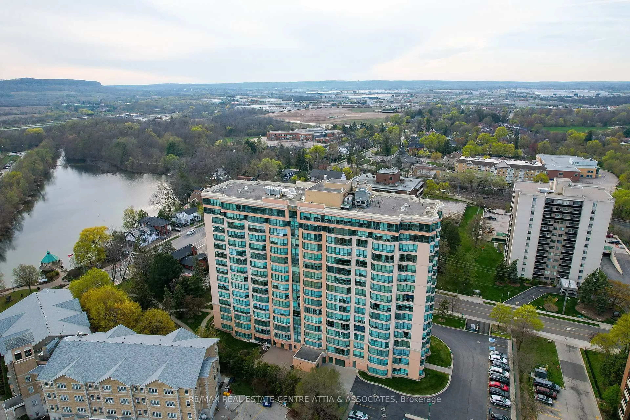1390 Main St #405, Milton, Ontario L9T 7S9
Contact us about this property
Highlights
Estimated valueThis is the price Wahi expects this property to sell for.
The calculation is powered by our Instant Home Value Estimate, which uses current market and property price trends to estimate your home’s value with a 90% accuracy rate.Not available
Price/Sqft$708/sqft
Monthly cost
Open Calculator

Curious about what homes are selling for in this area?
Get a report on comparable homes with helpful insights and trends.
+6
Properties sold*
$563K
Median sold price*
*Based on last 30 days
Description
Welcome to this top-floor charmer at Bristol on Main, where soaring 12-foot vaulted ceilings and peaceful park views create an inviting feel throughout. The open-concept 893 sqft layout features a spacious living room seamlessly connecting to a well appointed kitchen, complete with an eat-in dining area and a bar-top breakfast counter, perfect for casual meals or entertaining. Beautiful French doors lead to your private balcony with serene views of the park and lush green space. The large primary suite offers a cozy sitting area or workspace, also overlooking the park. A versatile second bedroom or den includes a spacious walk-in closet, providing plenty of storage. This well managed condo has also been meticulously maintained by its owner. Ideally located close to great schools, Milton GO, public transit, and the 401, making commuting and daily errands easy. This one truly offers top-floor charm with everyday convenience!
Property Details
Interior
Features
Main Floor
Living
4.5974 x 5.3594hardwood floor / Vaulted Ceiling / Open Concept
Kitchen
3.7338 x 3.2004Tile Floor / Breakfast Bar / W/O To Balcony
Primary
3.4798 x 5.1308hardwood floor / Double Closet / Large Window
2nd Br
2.8956 x 2.5908hardwood floor / W/I Closet
Exterior
Features
Parking
Garage spaces 1
Garage type Underground
Other parking spaces 0
Total parking spaces 1
Condo Details
Amenities
Bbqs Allowed, Car Wash, Party/Meeting Room, Visitor Parking, Gym
Inclusions
Property History
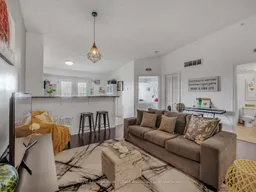 27
27