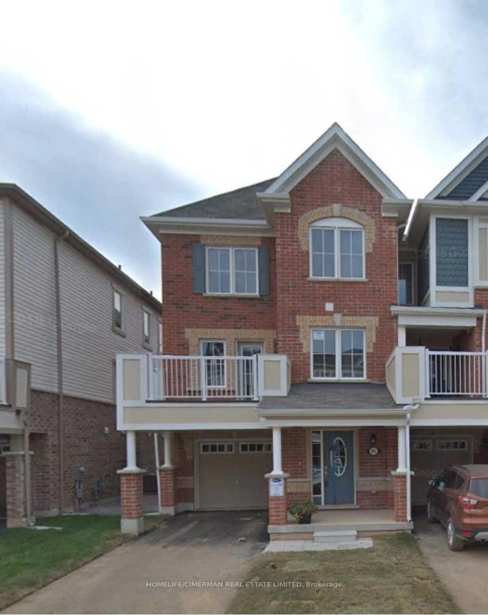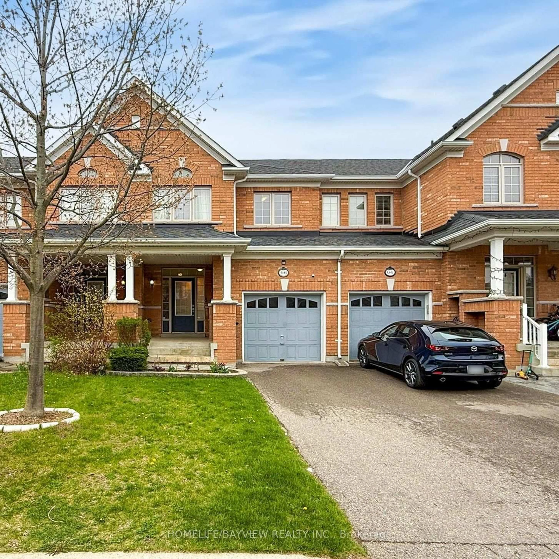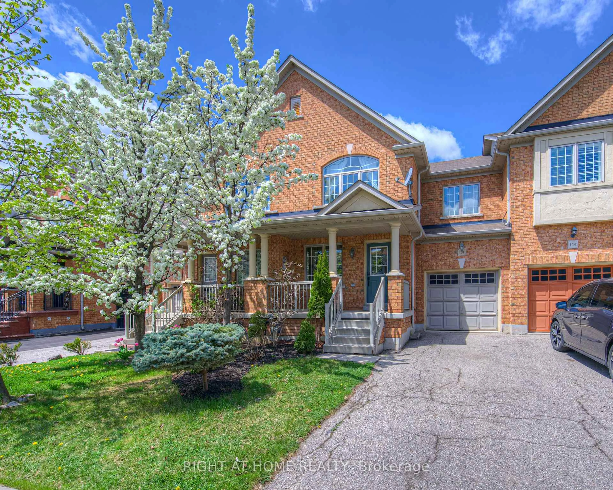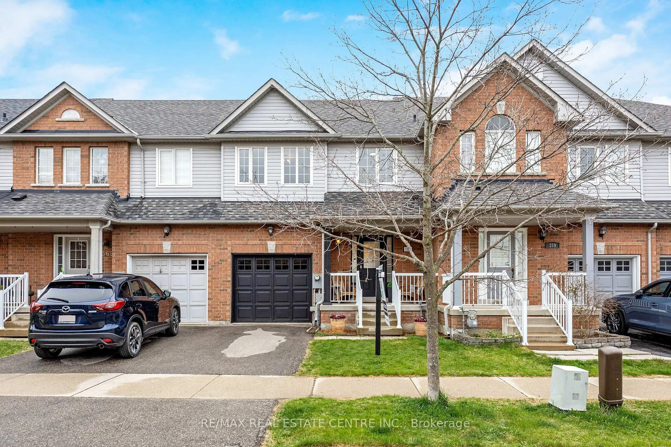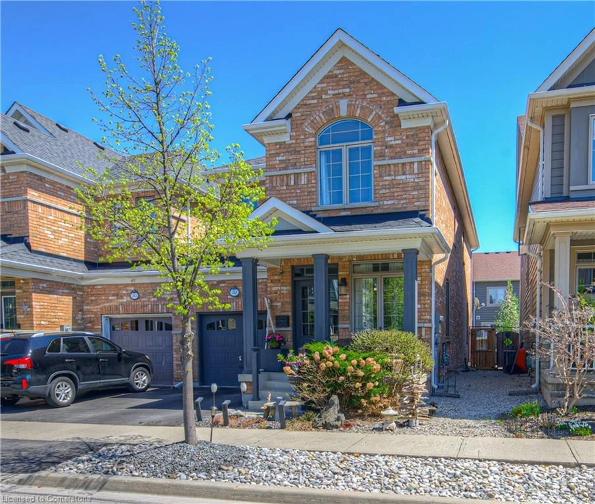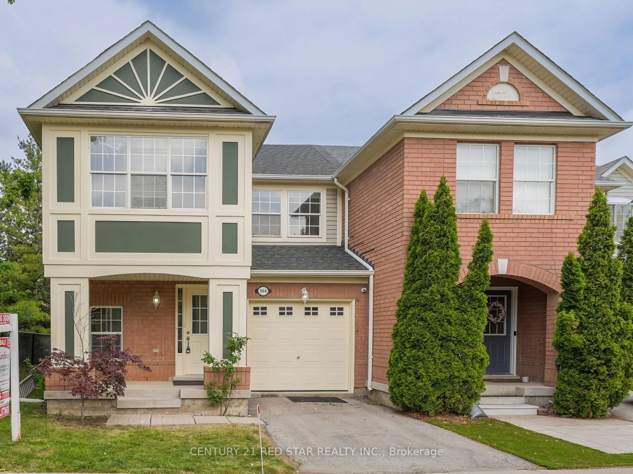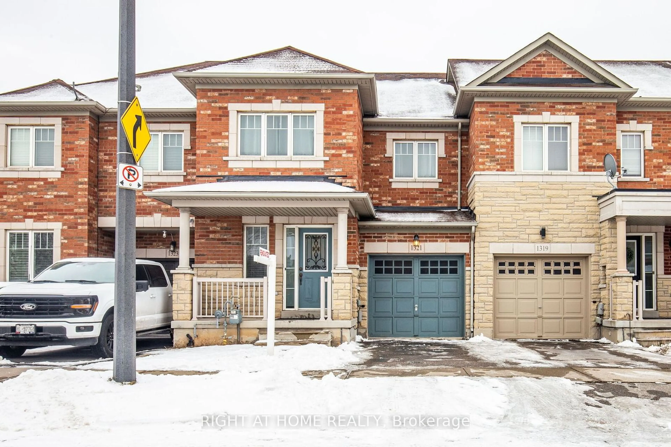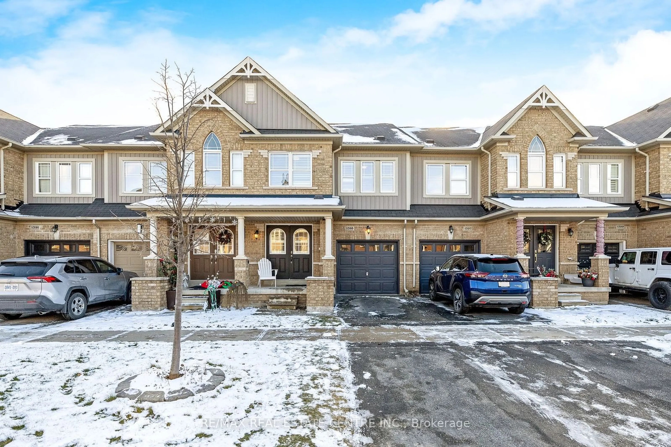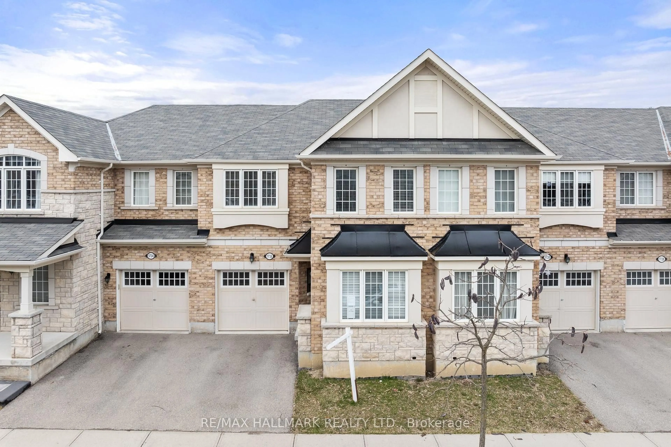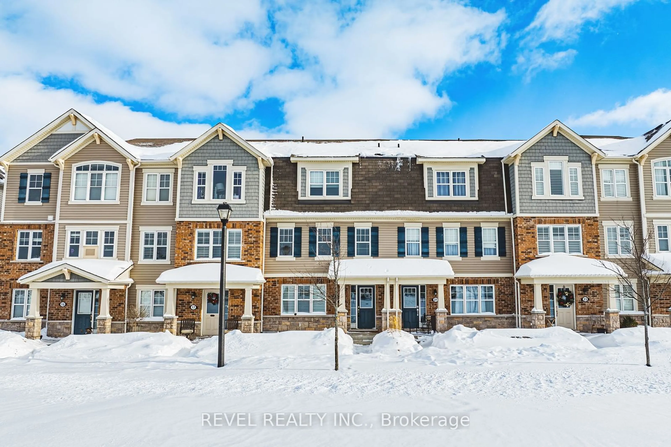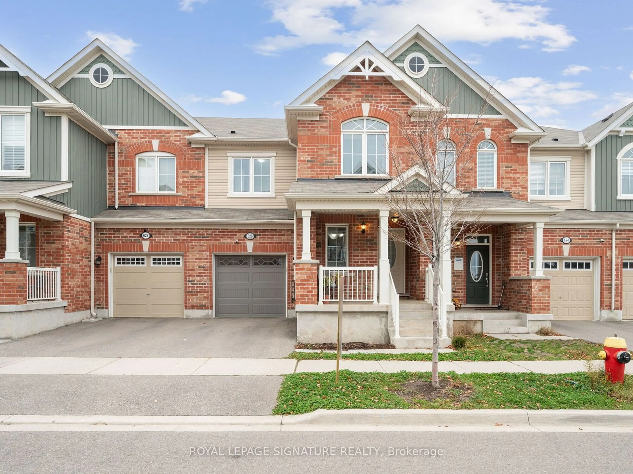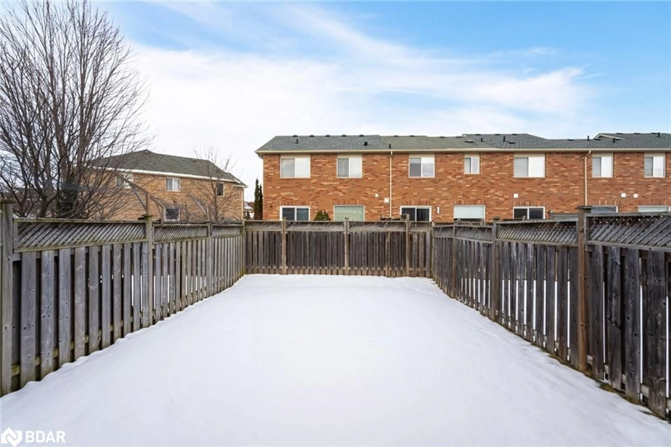Wow! An absolute bargain! Unbelievable price for a buyer who wants a great value on the best house in Milton! One of the largest freehold (no POTL) townhome boasting approximately 1800 sqft PLUS a finished basement in the coveted Dempsey neighbourhood! This rarely offered 4-bedroom home has been designed to cater to the needs of a growing family. This premium lot faces a tranquil pond for that added serenity when enjoying the sunset from your front porch. Tastefully renovated from top to bottom. Host your friends and family in your completely upgraded kitchen with new custom cabinetry, backsplash, countertops and S/S appliances with casual dining in your eat-in breakfast area or breakfast bar. Being the heart of the home, this kitchen overlooks the family room, making it ideal for entertaining. There's also a separate living room and dining room for more formal gatherings. Modern light oak hardwood floors, stairs with iron pickets, smooth ceilings and new paint complete this home making it move in ready. The Primary bedroom comes with a large walk-in closet and 4PC ensuite. The additional 3 bedrooms are generously sized, all equipped with large closets and large windows, 2 full bathrooms on the 2nd floor have been upgraded. The laundry room is on the 2nd floor for added convenience. The backyard is fully fenced with a low maintenance deck. The fully finished basement has an additional bedroom, rec space, 3PC bathroom, and ample storage space making it a versatile space ideal for both family gatherings or overnight guests. No sidewalk in the front allows for 2 car parking on the driveway (3 cars total). This townhouse is more than just a home; it's a lifestyle. With its impeccable design, finished basement, and proximity to all the stores at Milton Common & Milton Crossroads, Community Centre, GO train, 401, 407, schools, Milton district hospital, parks & trails and restaurants, it offers everything you need for comfortable and stylish living.
Inclusions: This is an affordable and great alternative for a 4 bedroom home if a detached home is out of reach. S/S Fridge, S/S Stove, S/S Rangehood, S/S B/I Dishwasher, Washer & Dryer, All Existing Light Fixtures, Garage Door Opener & Remote
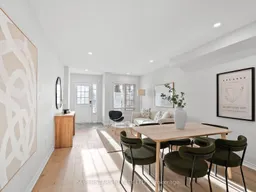 29
29

