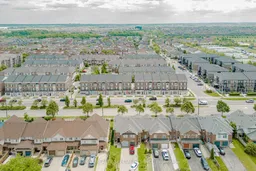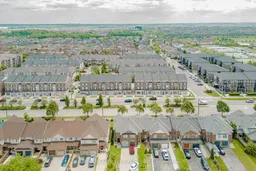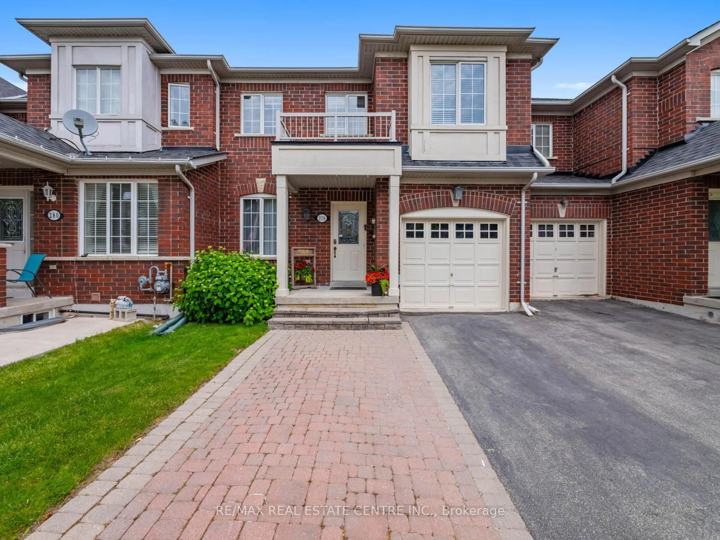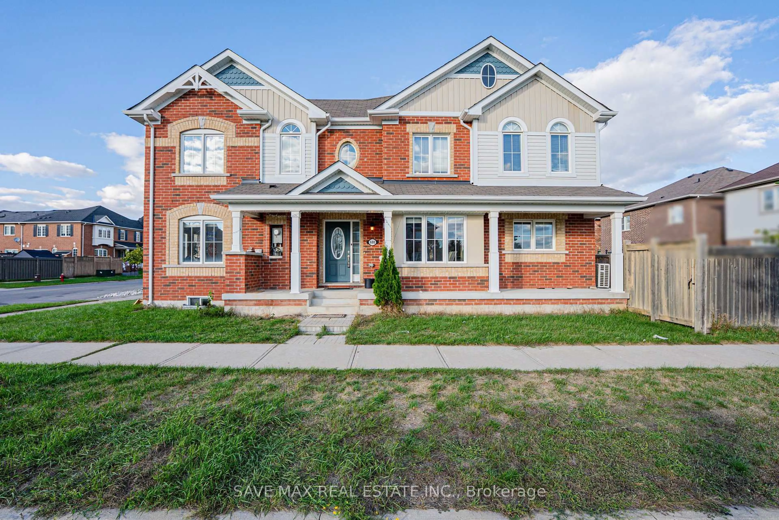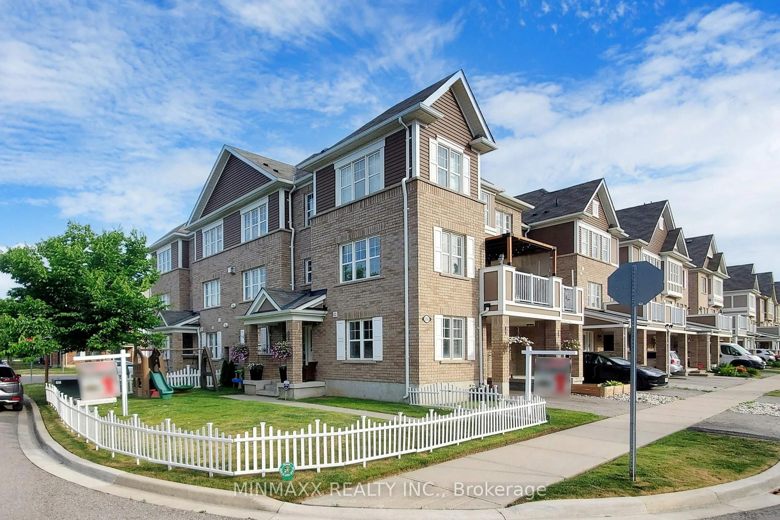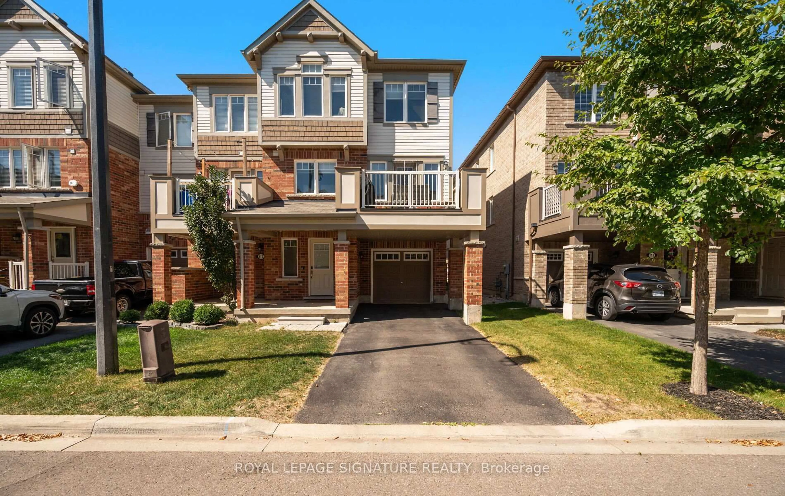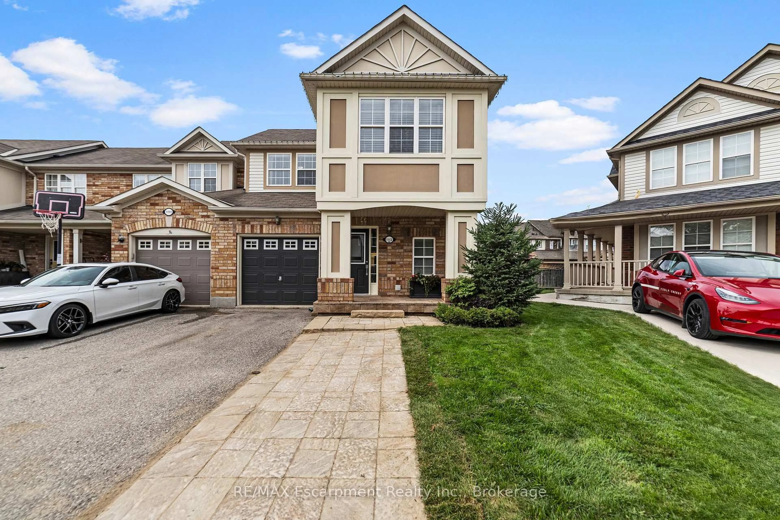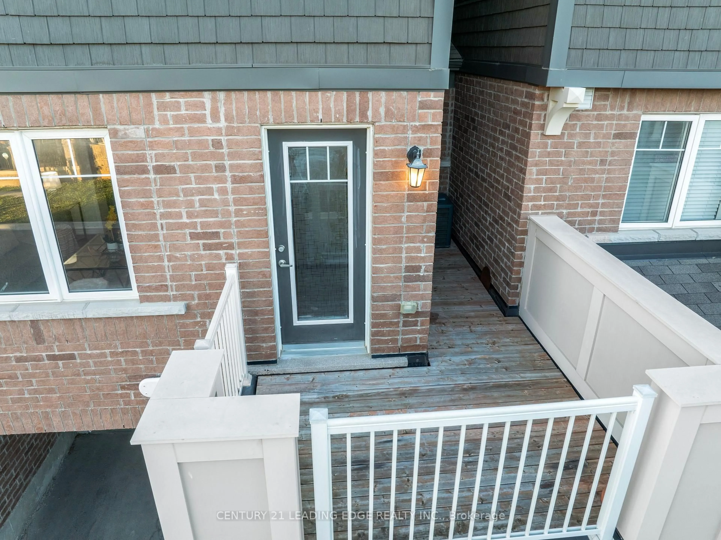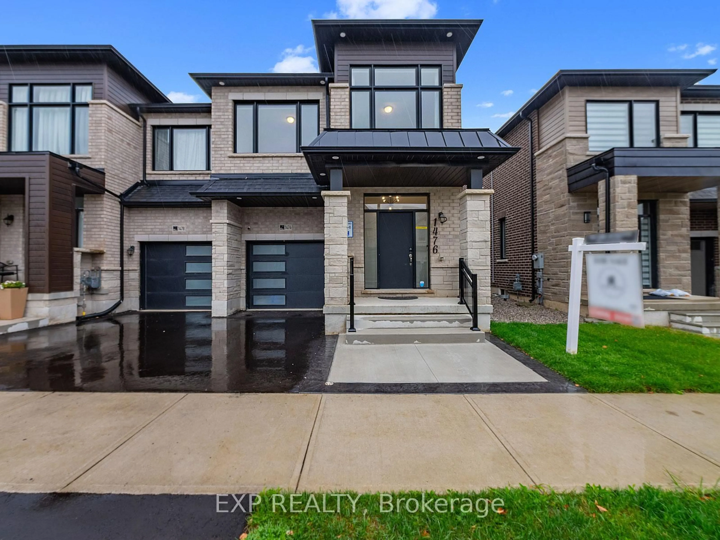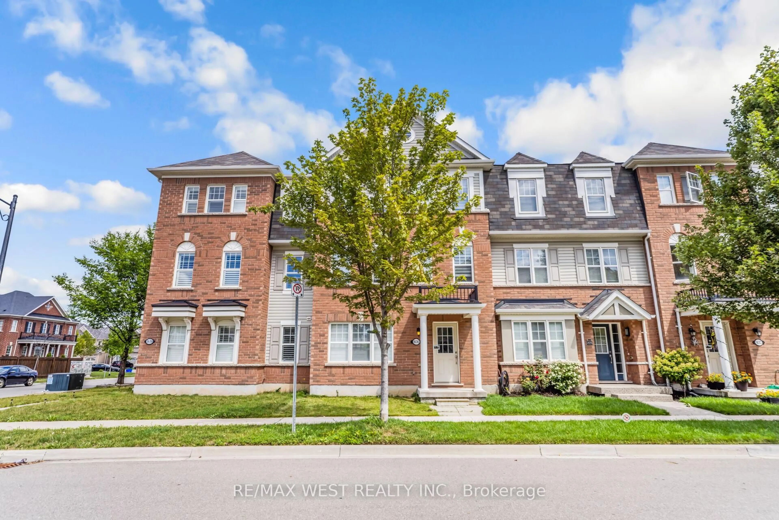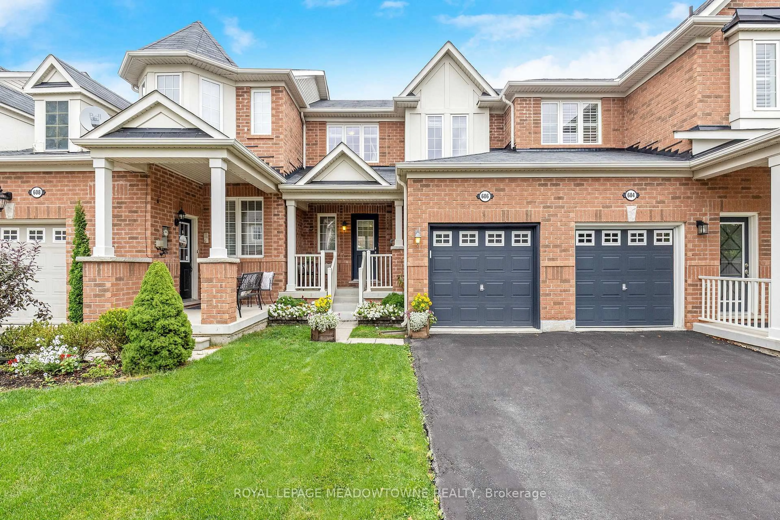Prime Location! Milton's Most Desirable Area End Unit Feels Like a Semi-Detached! Features: Spacious 3 Bedrooms with Open-Concept Layout Finished Basement 2024-New Floor Laminate (Stairs & 2nd floor),2024 (Master Bedroom Washroom & 2nd Bathroom upgraded) 2025 Powder Room New Counter top and Faucet, 2025 Fresh Paint, Furnace Changed in 2020, AC changed 2022, New pot lights Main floor, New Stove 2025, Kitchen Counter Top 2022.Beautifully maintained Heritage Home with impressive curb appeal and approx. 1,700 sq. ft. of living space. Location: Less than 2 km to Parks, Bus Stops, and Easy access to Hwy 401, Walking Distance to Top-Rated Elementary & High Schools, Close to GO Station, Grocery Stores, Banks, Library & MUCH MUCH MORE. A perfect blend of style, comfort, and convenience don't miss this opportunity!!!!
Inclusions: S/S Stove (NEW) 2025, Fridge, Dishwasher, (2024) Washer & Dryer, Central Air Conditioning, Gas Fireplace, Entrance From Garage (APP),Very Convenient Location In The Heart Of Main Street Village. Backyard Storage (SHED), Basement Shelves, Light fixtures
