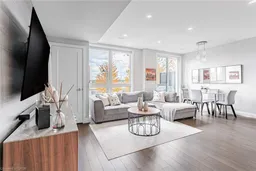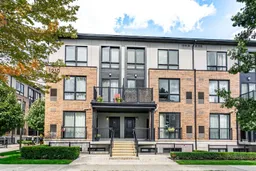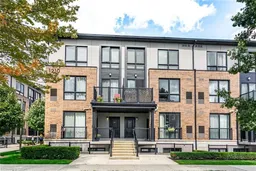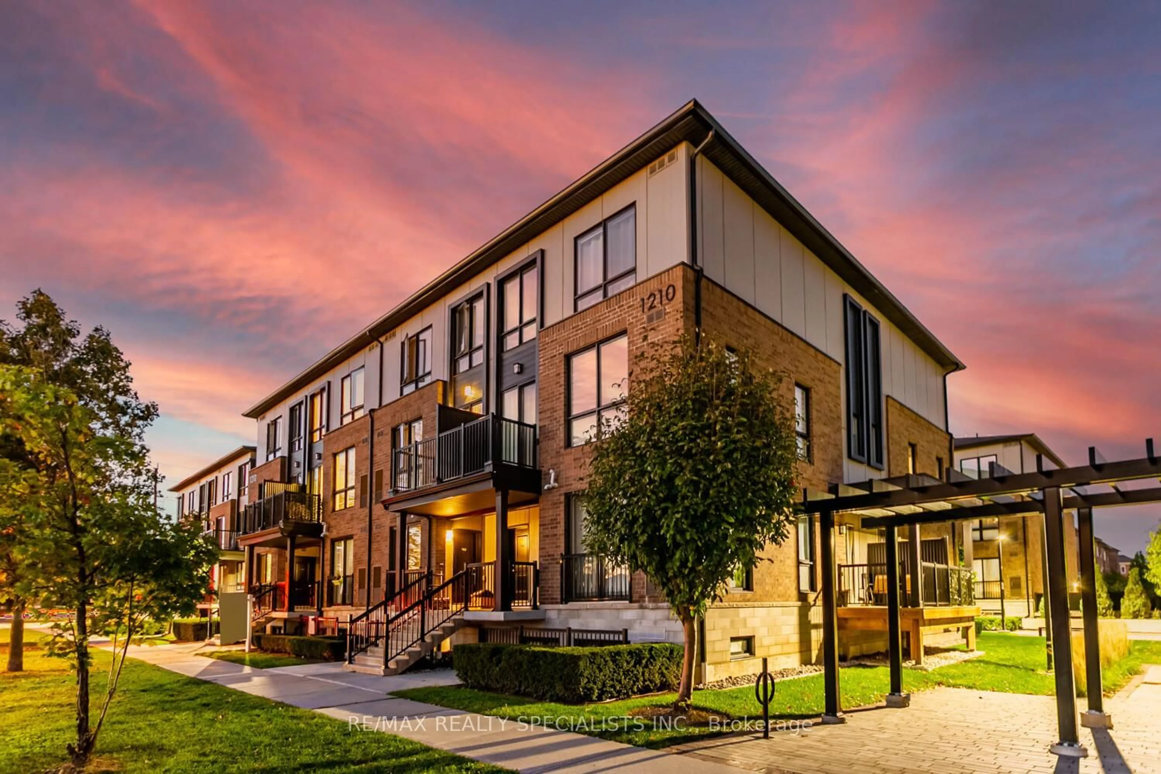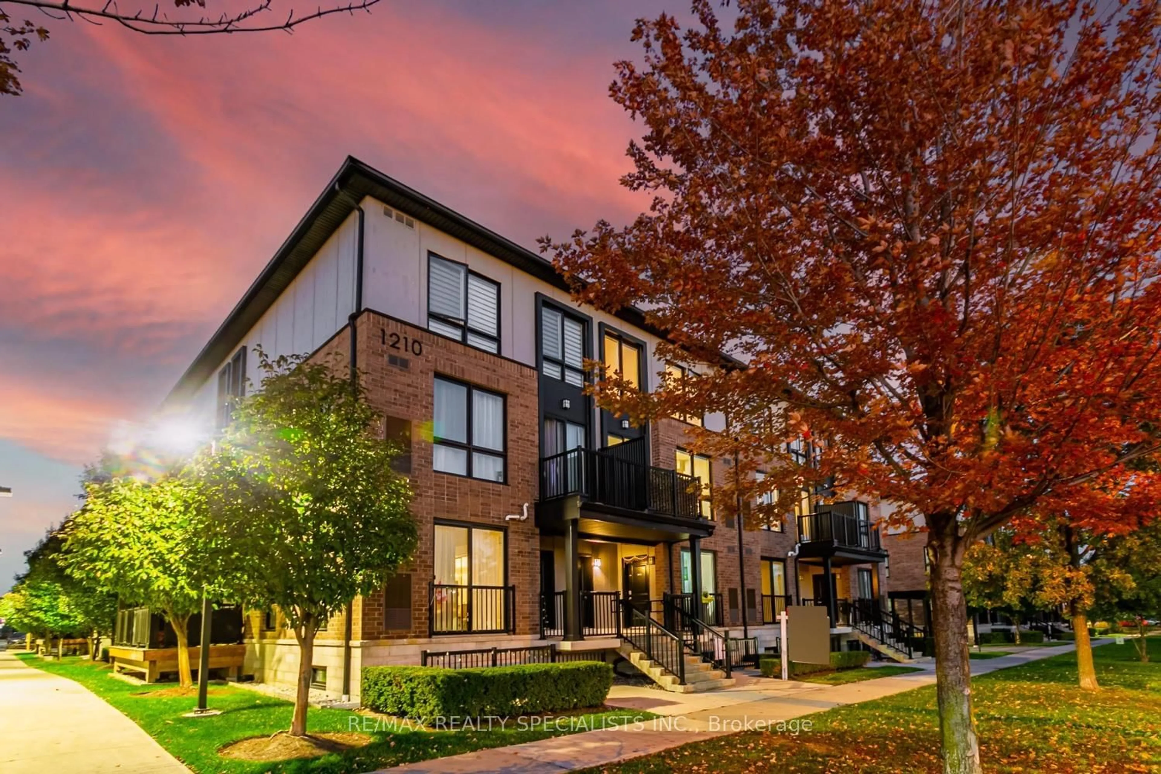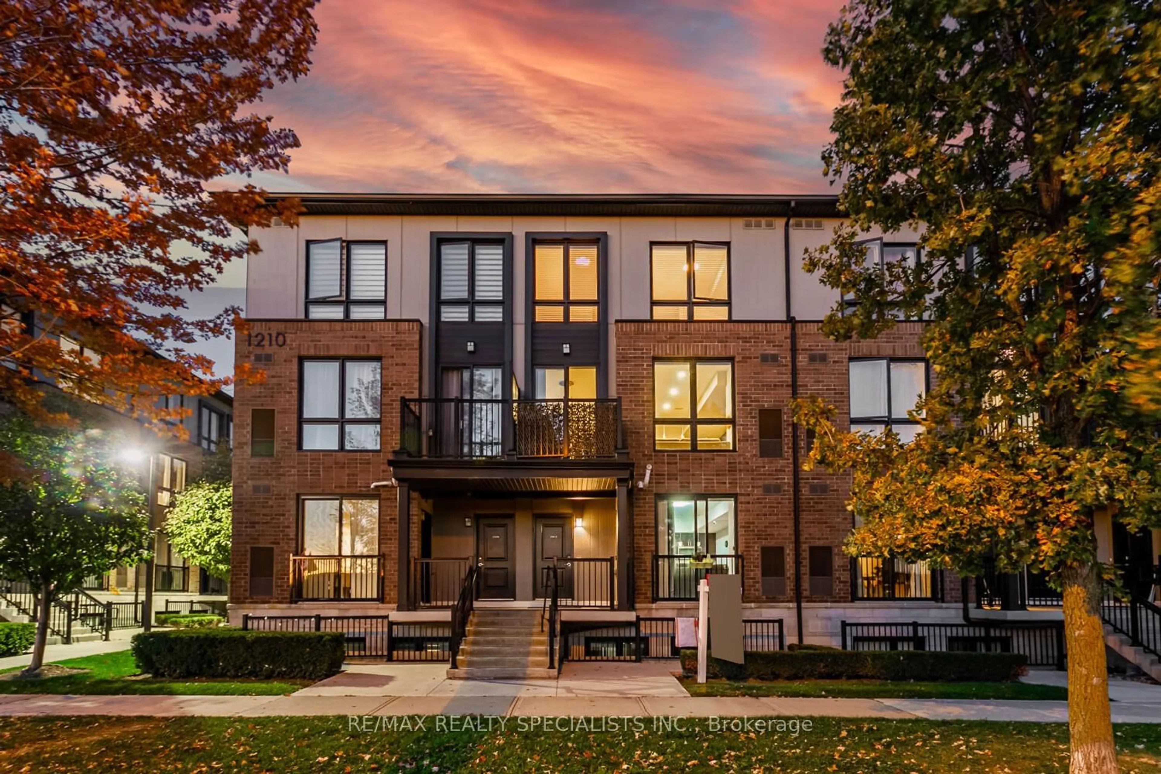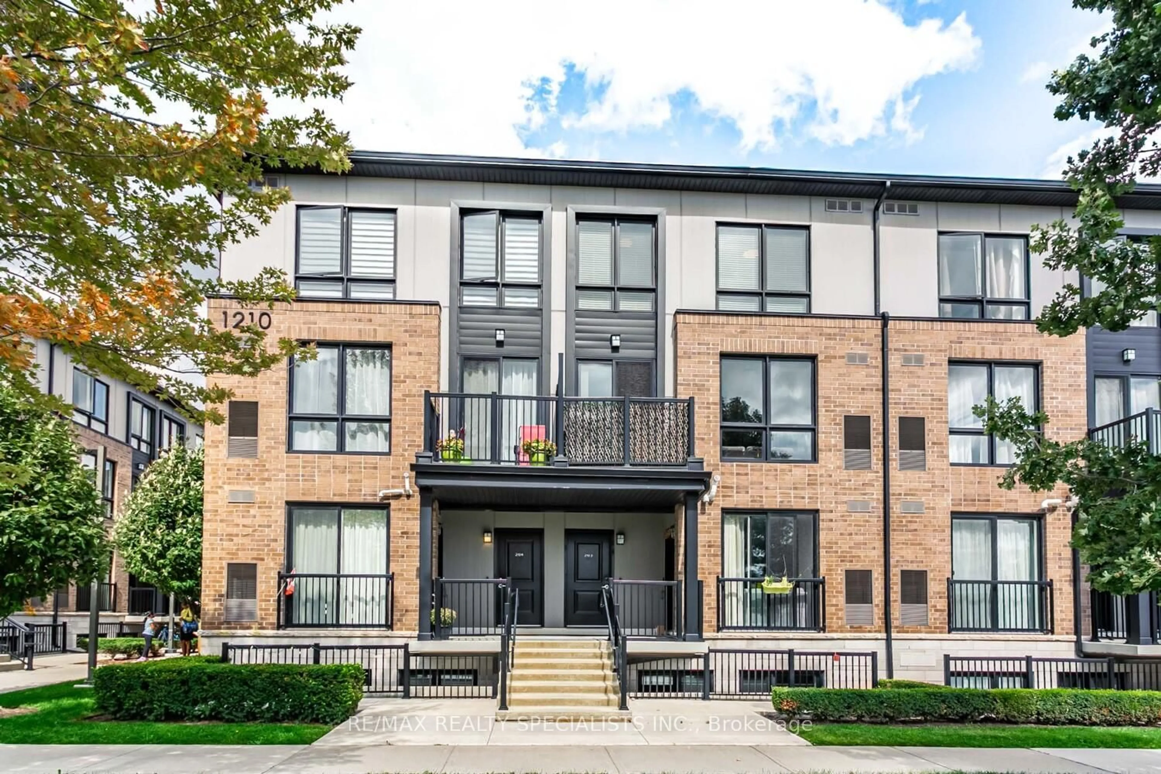1210 Main St #203, Milton, Ontario L9T 9K8
Contact us about this property
Highlights
Estimated valueThis is the price Wahi expects this property to sell for.
The calculation is powered by our Instant Home Value Estimate, which uses current market and property price trends to estimate your home’s value with a 90% accuracy rate.Not available
Price/Sqft$526/sqft
Monthly cost
Open Calculator

Curious about what homes are selling for in this area?
Get a report on comparable homes with helpful insights and trends.
+14
Properties sold*
$599K
Median sold price*
*Based on last 30 days
Description
**Enjoy The Feel Of A Freehold Townhome - Live Maintenance-Free For A Year, With 1 Year Of Condo Maintenance Fees Plus 1 Year Of Hot Water Tank Rental Included With Purchase From The Seller (Over $5,250 In Added Value) If Sold Before Nov 15, 2025** Giving You The Freedom And Savings Of A Freehold Lifestyle Without The Upkeep! This Immaculate 2-Bedroom, 3-Bathroom Stacked Townhome In The Heart Of Milton's Highly Desirable Dempsey Community - Features A Rare Layout With Two Full Baths Upstairs! This Upper-Level Townhome Impresses With 2 Parking Spaces (Side-By-Side) And An Oversized Locker, Delivering A Level Of Convenience That's Hard To Find Elsewhere. Step Inside To A Cozy Foyer Leading Up To A Bright, Airy Main Level Enhanced With Pot Lights Throughout And A Seamless Open-Concept Layout That Feels Instantly Welcoming. The Modern Kitchen Is Beautifully Appointed With Granite Countertops, Stainless Steel Appliances, Subway Tile Backsplash, And A Spacious Centre Island - Perfect For Morning Coffee Or Hosting Friends. The Sun-Filled Living Room, Accented By A Custom Feature Wall, Opens Onto A Private West-Facing Balcony Overlooking The Escarpment, Allowing You To Bask In Natural Light And Enjoy Stunning Evening Sunsets. A Well-Appointed Powder Room And Coat Closet Complete The Main Floor. Upstairs, The Primary Suite Offers A Peaceful Retreat With A Walk-In Custom Closet And A Private 3-Piece Ensuite. A Generous Second Bedroom, Stylish Common Bath, And In-Suite Laundry Add Everyday Comfort And Functionality. Perfect For Those Seeking A Low-Maintenance Lifestyle Without The High-Rise Feel, This Home Offers Maintenance-Free Living - With Grass Cutting And Snow Removal Taken Care Of. Situated Just Off Harris Boulevard, You'll Appreciate The Ease Of Access Without Having To Drive Deep Into The Complex. Close To Milton GO, HWY 401, Top-Rated Schools, Parks, Trails, Shopping, And Dining, This Home Seamlessly Combines Modern Living, Timeless Design, And Everyday Practicality.
Property Details
Interior
Features
Main Floor
Living
4.42 x 3.9Open Concept / Pot Lights / W/O To Balcony
Kitchen
4.42 x 3.9Stainless Steel Appl / Pot Lights / Granite Counter
Powder Rm
1.6 x 1.1Tile Floor / 2 Pc Bath
Exterior
Features
Parking
Garage spaces 2
Garage type Underground
Other parking spaces 0
Total parking spaces 2
Condo Details
Amenities
Bbqs Allowed, Visitor Parking
Inclusions
Property History
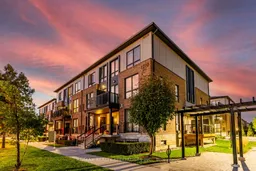 32
32