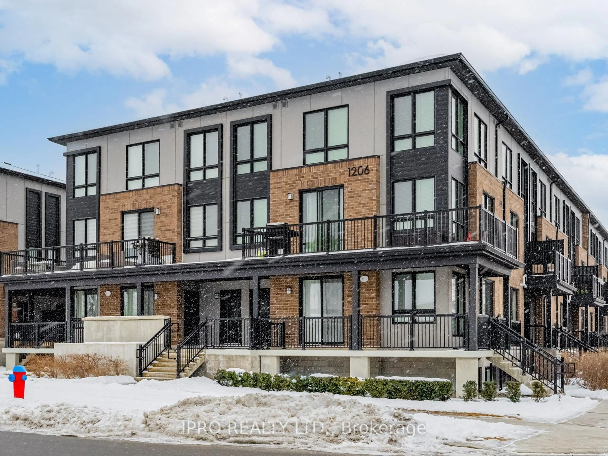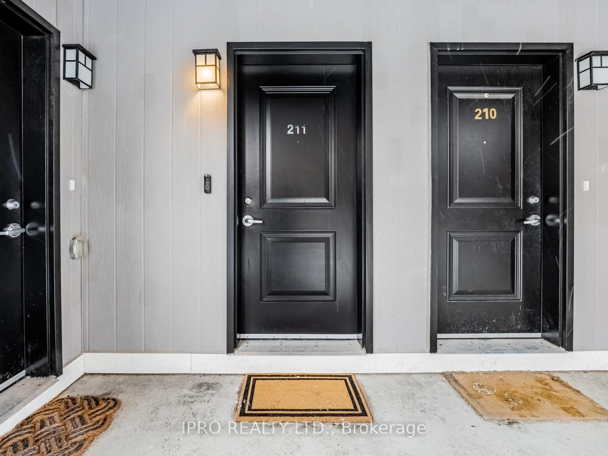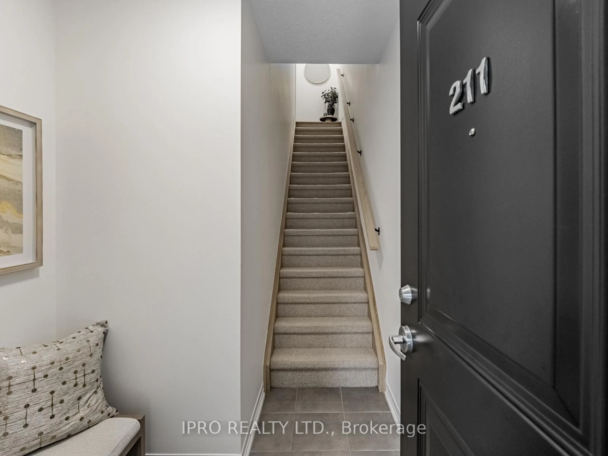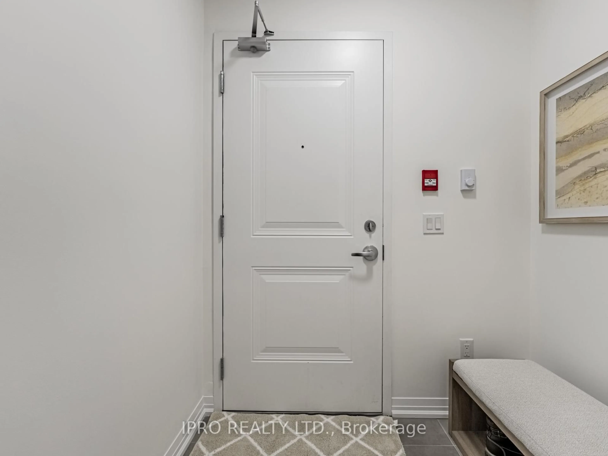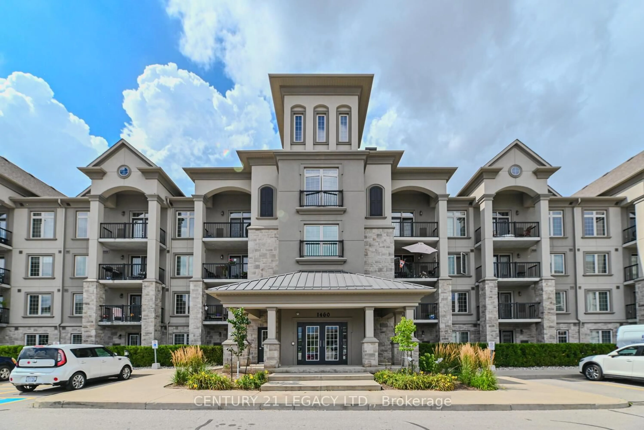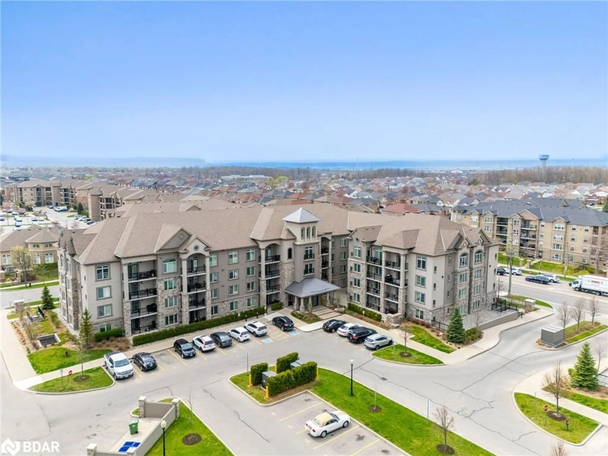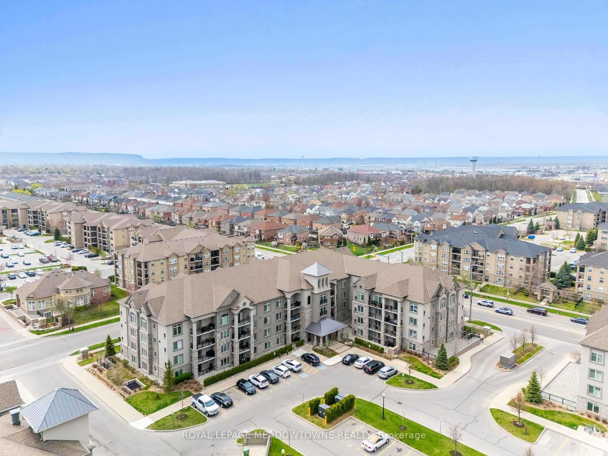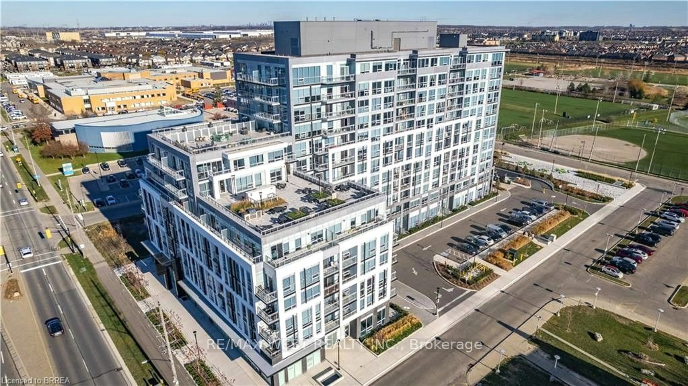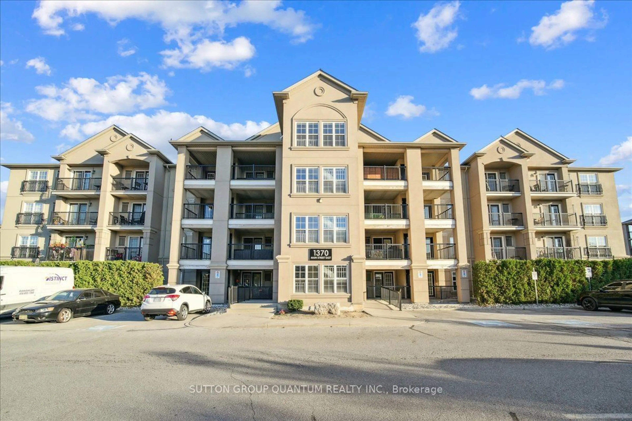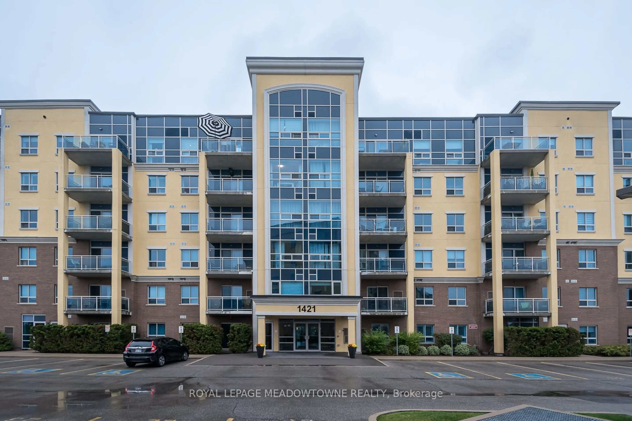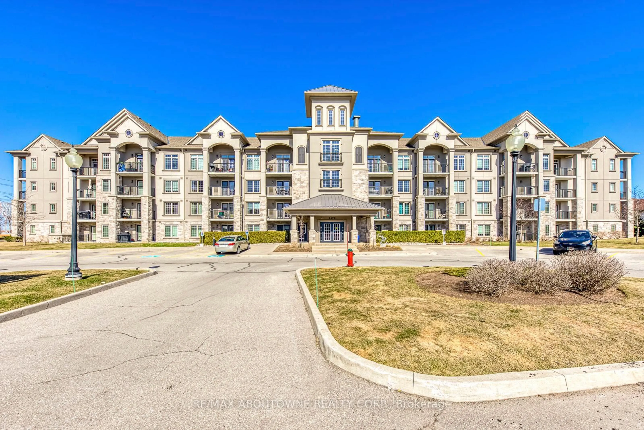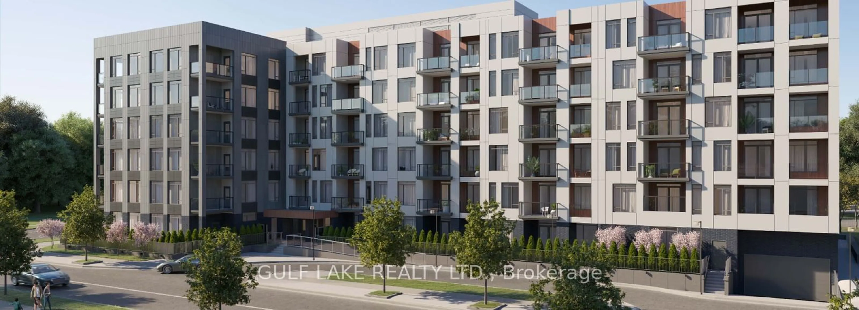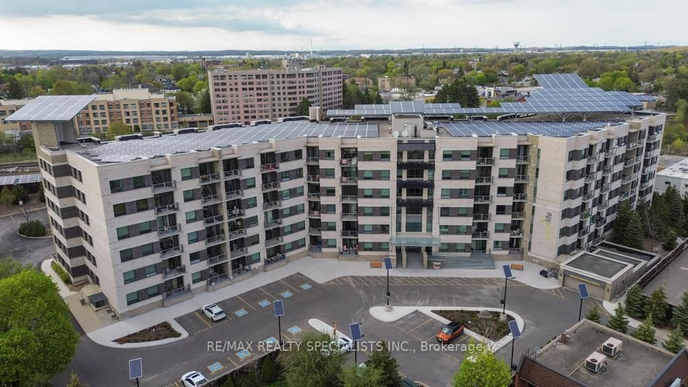1206 Main St #211, Milton, Ontario L9T 9K6
Contact us about this property
Highlights
Estimated ValueThis is the price Wahi expects this property to sell for.
The calculation is powered by our Instant Home Value Estimate, which uses current market and property price trends to estimate your home’s value with a 90% accuracy rate.Not available
Price/Sqft$541/sqft
Est. Mortgage$3,002/mo
Maintenance fees$376/mo
Tax Amount (2025)$2,800/yr
Days On Market22 days
Description
Welcome To This Stunning 2-Bedroom, 3-Bathroom Upper-Unit Stacked Townhouse, Offering Over 1,200 Sqft Of Thoughtfully Designed Living Space. With High Ceilings And Large Windows Throughout, This Home Feels Bright, Open, And Inviting. Freshly Painted And Featuring Upgraded Laminate Flooring, Pot Lights, And Modern Light Fixtures, This Home Is Move-In Ready With A Perfect Blend Of Style And Comfort. The Open-Concept Main Level Seamlessly Connects. The Spacious Living And Dining Areas To The Kitchen, Which Features Stainless Steel Appliances Including High-End BOSCH Stove, Microwave & Dishwasher, Ample Cabinetry, And Generous Counter Space Perfect For Cooking And Entertaining. Upstairs, The Primary Bedroom Offers A Private Ensuite And A Walk-In Closet, While The Second Bedroom And Additional Bathroom Are Ideal For Family Or Guests. This Level Also Includes A Conveniently Located Laundry Room And A Large Linen Closet For Extra Storage. Enjoy The Convenience Of Two Underground Parking Spots. Ideally Located Just Minutes From Highway 401, Milton GO Station, Top-Rated Schools, Parks, And Shopping, This Home Offers The Perfect Balance Of Convenience And Accessibility. Dont Miss Your Chance To Own This Beautifully Upgraded Home In A Prime Location!
Property Details
Interior
Features
2nd Floor
Bathroom
0.0 x 0.0Primary
3.35 x 2.9W/I Closet / 4 Pc Ensuite
2nd Br
3.05 x 2.74Laminate / Closet / Large Window
Laundry
0.0 x 0.0Exterior
Features
Parking
Garage spaces 2
Garage type Underground
Other parking spaces 0
Total parking spaces 2
Condo Details
Inclusions
Property History
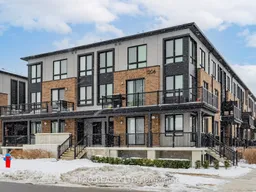 34
34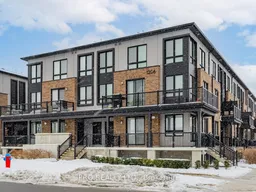
Get up to 1% cashback when you buy your dream home with Wahi Cashback

A new way to buy a home that puts cash back in your pocket.
- Our in-house Realtors do more deals and bring that negotiating power into your corner
- We leverage technology to get you more insights, move faster and simplify the process
- Our digital business model means we pass the savings onto you, with up to 1% cashback on the purchase of your home
