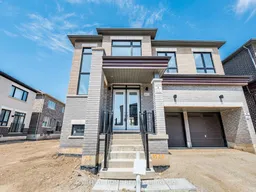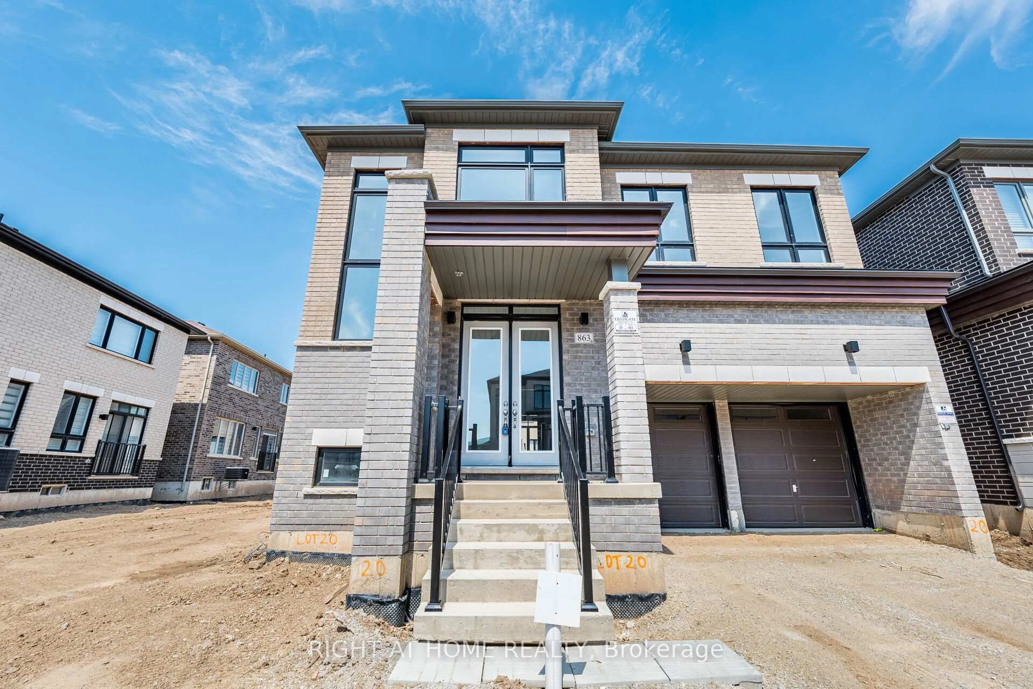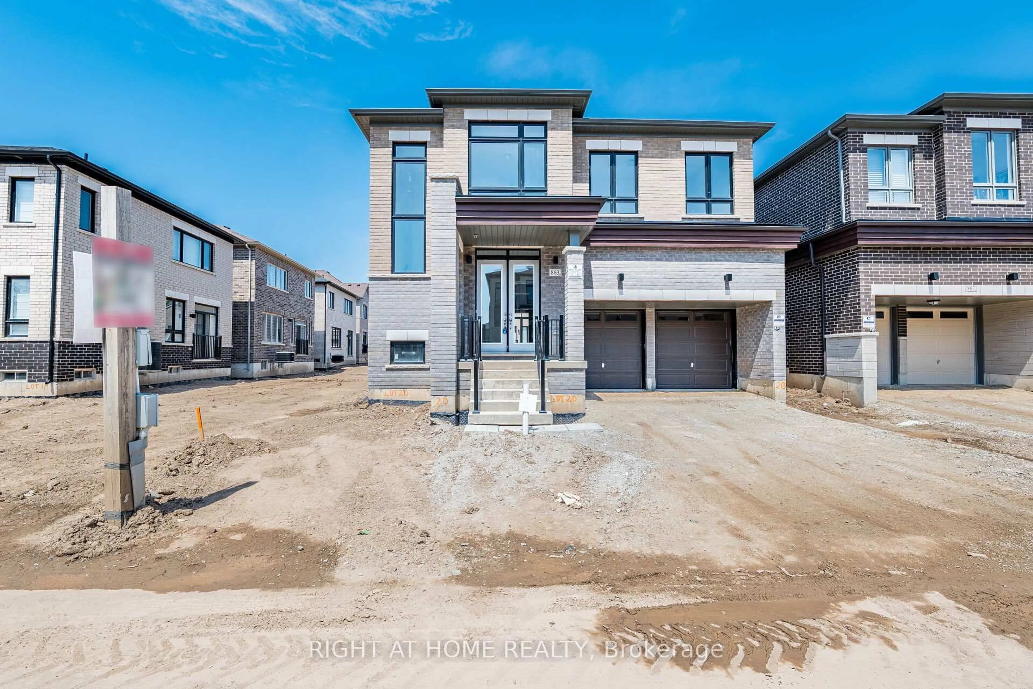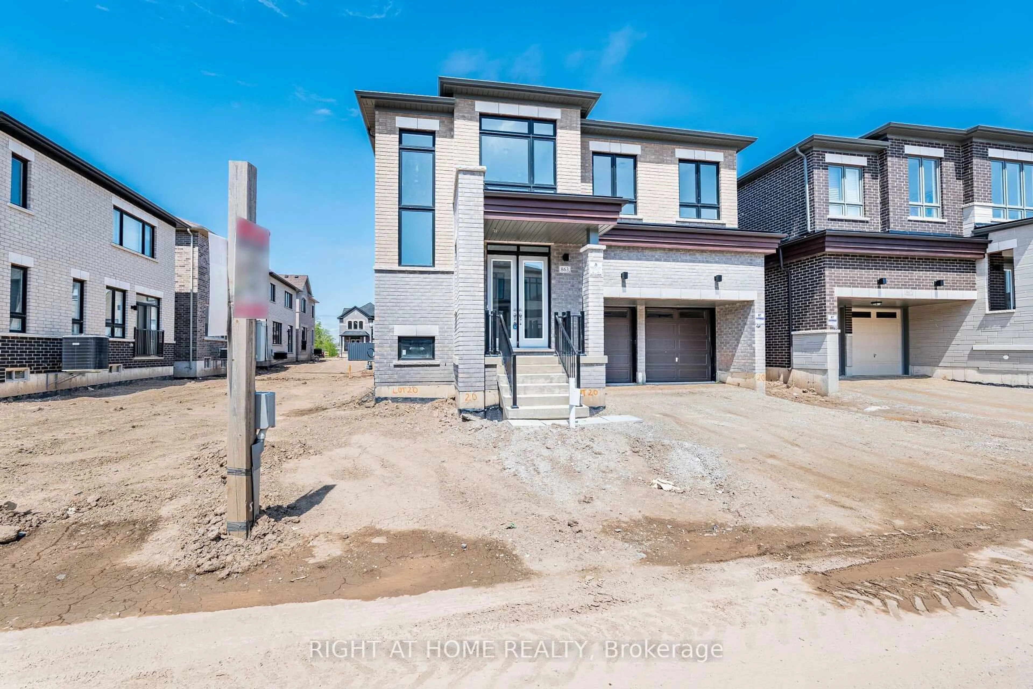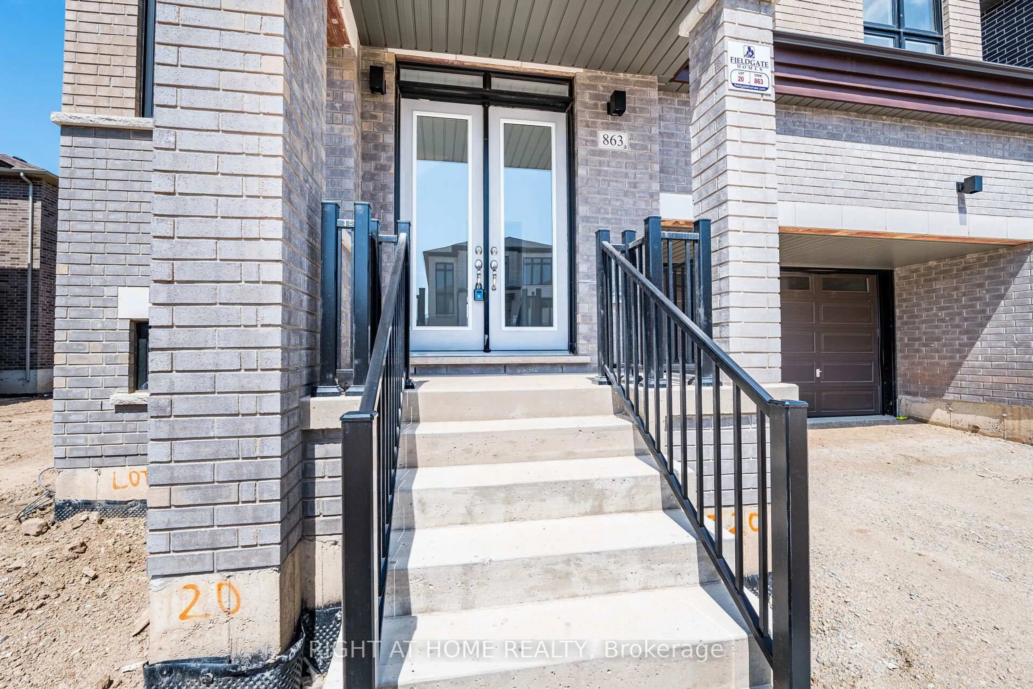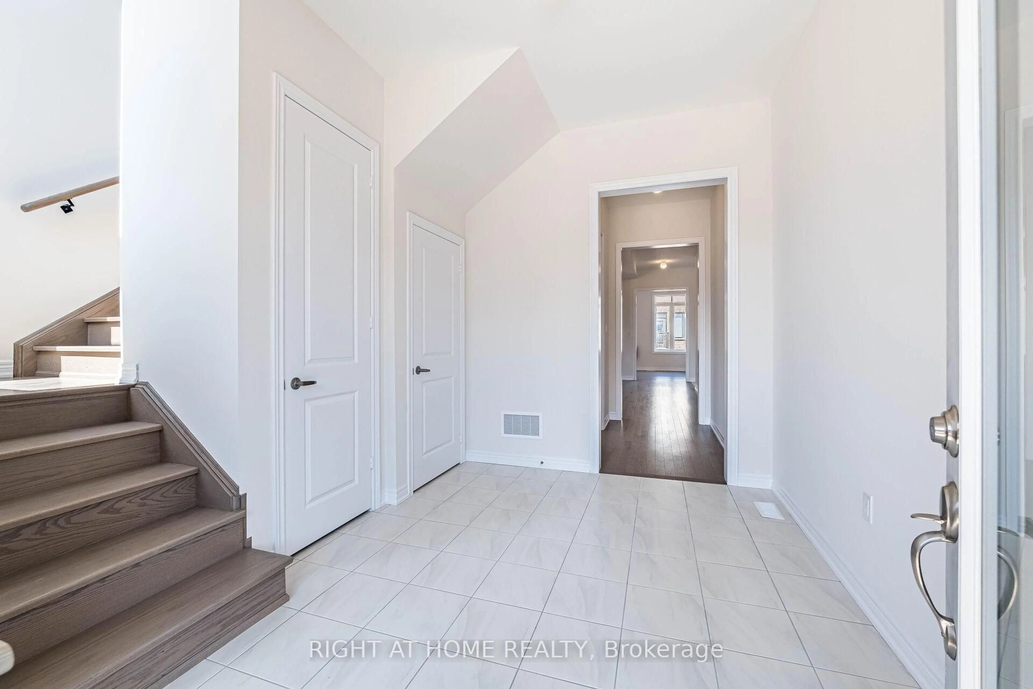863 Plum Pl, Milton, Ontario L9T 7E7
Contact us about this property
Highlights
Estimated valueThis is the price Wahi expects this property to sell for.
The calculation is powered by our Instant Home Value Estimate, which uses current market and property price trends to estimate your home’s value with a 90% accuracy rate.Not available
Price/Sqft$603/sqft
Monthly cost
Open Calculator

Curious about what homes are selling for in this area?
Get a report on comparable homes with helpful insights and trends.
+3
Properties sold*
$1.2M
Median sold price*
*Based on last 30 days
Description
**Stunning Brand-New Home -- where style meets functionality! !** Step into this exquisite 5-bedroom + Loft & home office, designed for modern elegance and comfort. Soaring 10 ceilings on the main floor & large transom windows flood the home with natural light enhancing the airy ambiance. Luxurious Upgrades include 10 ft ceilings on the main floor: 1-Gourmet kitchen-with sleek granite countertops & premium appliances -2- Rare 9 Ft. ceilings on the 2nd floor. 3-Spa-like ensuite, with frameless glass shower & - 4--Grand 8 ft doors & sophisticated finishes throughout. 5 - 3 Full washrooms on the 2nd floor- Two Jack $ Jill- Practically all bedrooms have an ensuite washrooms with standing showers -- Cozy electric fireplace in the family room is perfect for your relaxing evenings -Bright & Open Layout with a seamless flow for for your entertaining & family parties - mudroom has abundant storage for effortless organization Don't miss this impeccable brand new home situated in a vibrant community of Milton.
Property Details
Interior
Features
2nd Floor
3rd Br
3.1 x 4.67Porcelain Floor / 4 Pc Bath / Closet
4th Br
3.15 x 3.4Broadloom / 4 Pc Bath / Closet
Primary
6.96 x 3.66Broadloom / 5 Pc Ensuite / W/I Closet
2nd Br
4.27 x 3.04Broadloom / 3 Pc Bath / Closet
Exterior
Features
Parking
Garage spaces 2
Garage type Built-In
Other parking spaces 4
Total parking spaces 6
Property History
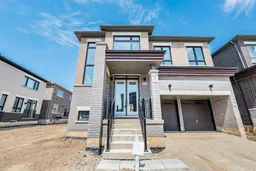 40
40