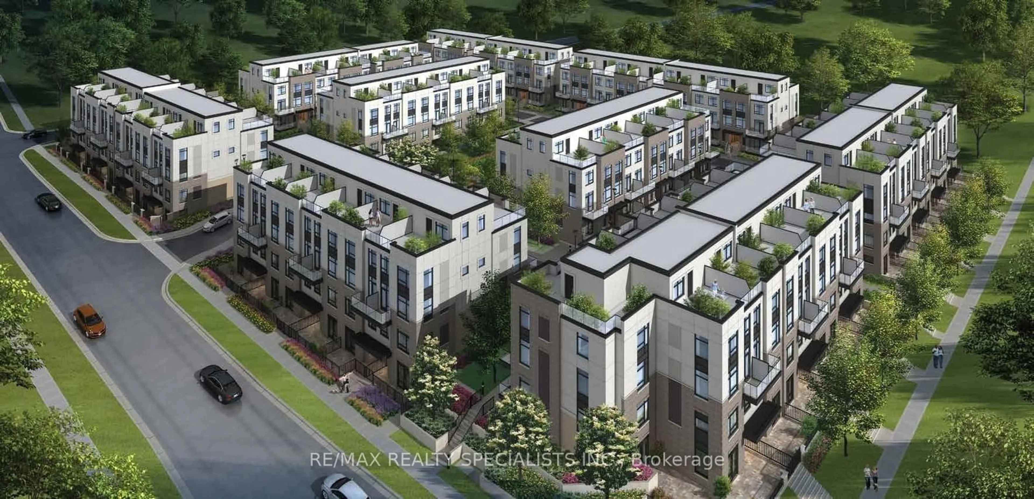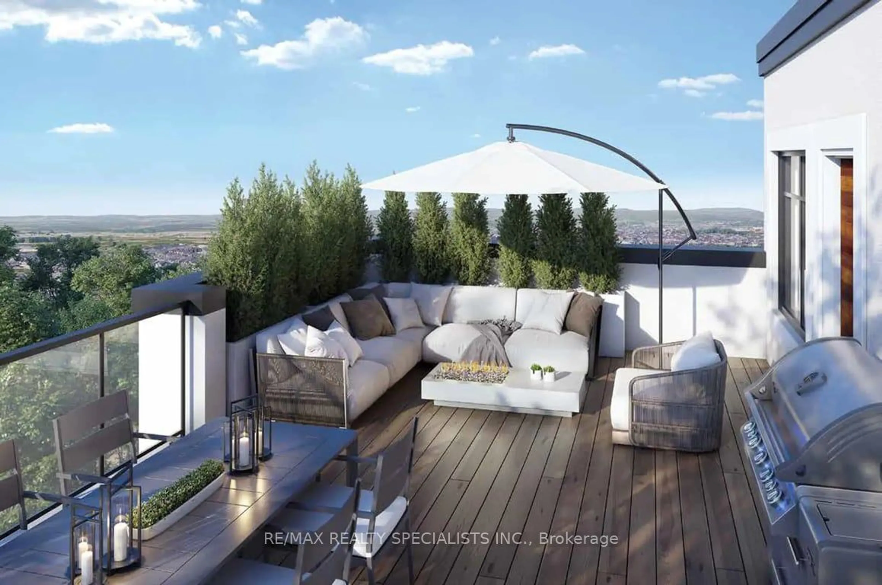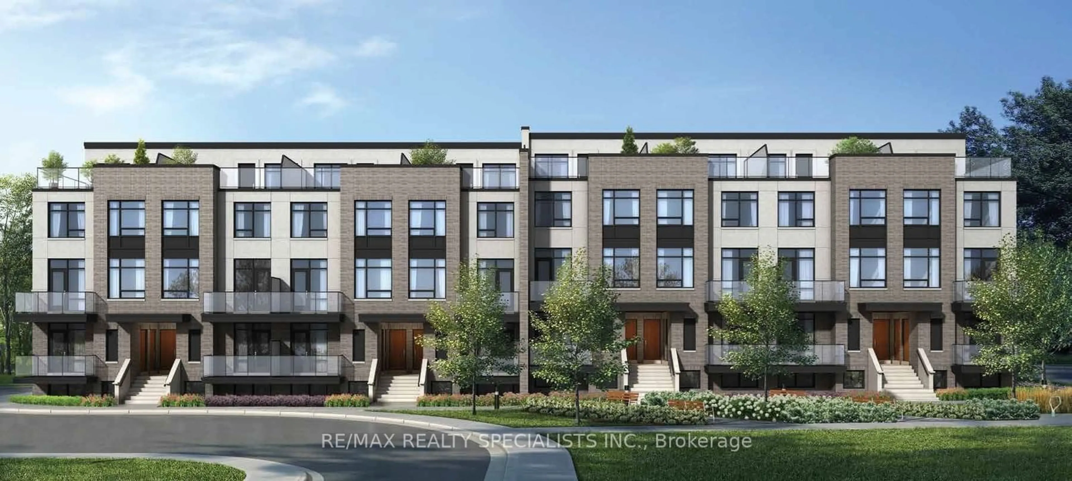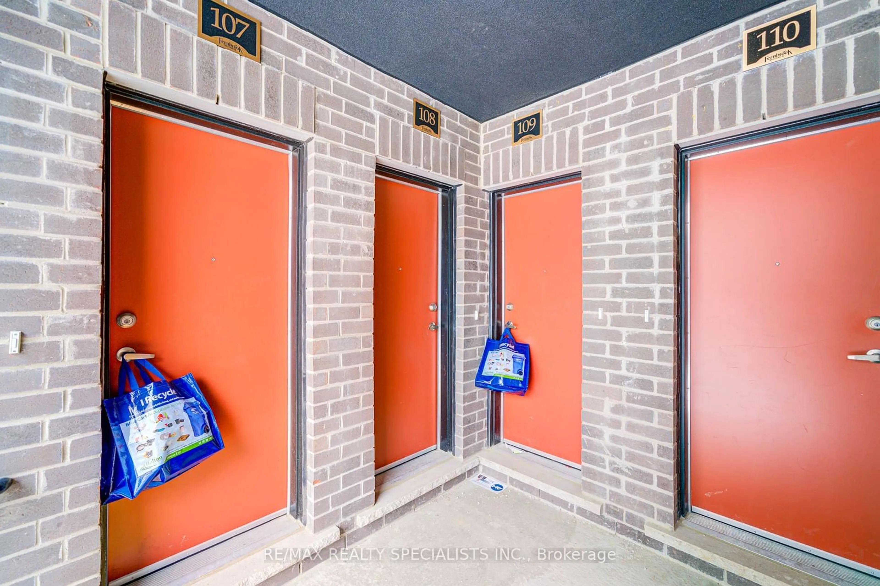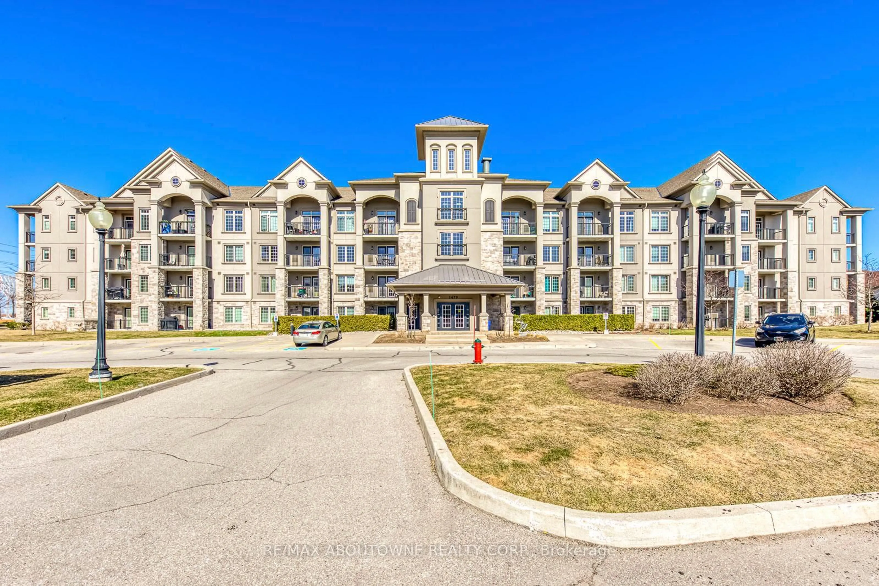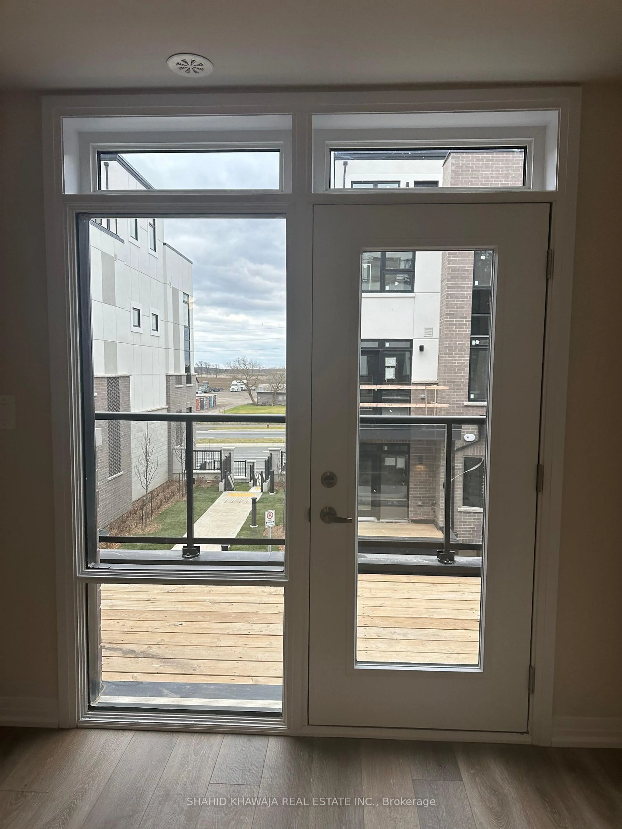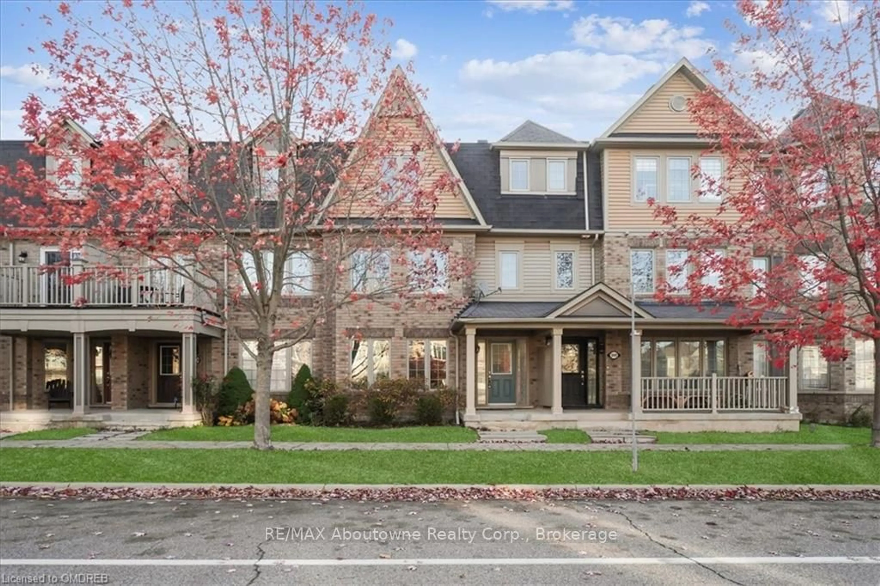8175 Britannia Rd #108, Milton, Ontario L9T 7E7
Contact us about this property
Highlights
Estimated ValueThis is the price Wahi expects this property to sell for.
The calculation is powered by our Instant Home Value Estimate, which uses current market and property price trends to estimate your home’s value with a 90% accuracy rate.Not available
Price/Sqft$561/sqft
Est. Mortgage$3,114/mo
Tax Amount (2025)-
Maintenance fees$363/mo
Days On Market103 days
Total Days On MarketWahi shows you the total number of days a property has been on market, including days it's been off market then re-listed, as long as it's within 30 days of being off market.164 days
Description
Fernbrook, assignment sale, Thompson model, 3 bedroom option with balcony and rooftop terrace, parking, locker, 9' ceilings on main & 8' ceilings on 2nd floor. Modern floor plan and upgraded double undermount sink, ceramic backsplash, maintenance free vinyl clad windows, low-energy and argon gas for easy savings. Insulated steel entry doors - too much to mention! **EXTRAS** Close to all amenities, schools, public transportation, supermarkets, restaurants, hwy 401 and GO transit.
Property Details
Interior
Features
Main Floor
Living
5.71 x 3.26Vinyl Floor / Open Concept / W/O To Balcony
Dining
5.71 x 3.26Vinyl Floor / Open Concept / Combined W/Living
Kitchen
4.28 x 2.49Granite Counter / Ceramic Floor / Stainless Steel Appl
Exterior
Features
Parking
Garage spaces 1
Garage type Underground
Other parking spaces 0
Total parking spaces 1
Condo Details
Amenities
Bbqs Allowed, Rooftop Deck/Garden, Visitor Parking
Inclusions
Property History
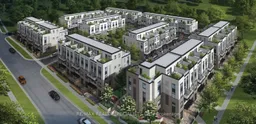 40
40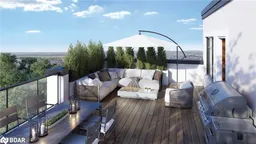
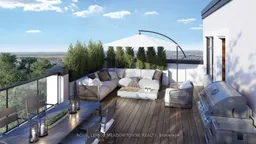
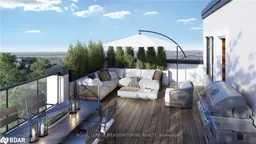
Get up to 1% cashback when you buy your dream home with Wahi Cashback

A new way to buy a home that puts cash back in your pocket.
- Our in-house Realtors do more deals and bring that negotiating power into your corner
- We leverage technology to get you more insights, move faster and simplify the process
- Our digital business model means we pass the savings onto you, with up to 1% cashback on the purchase of your home
