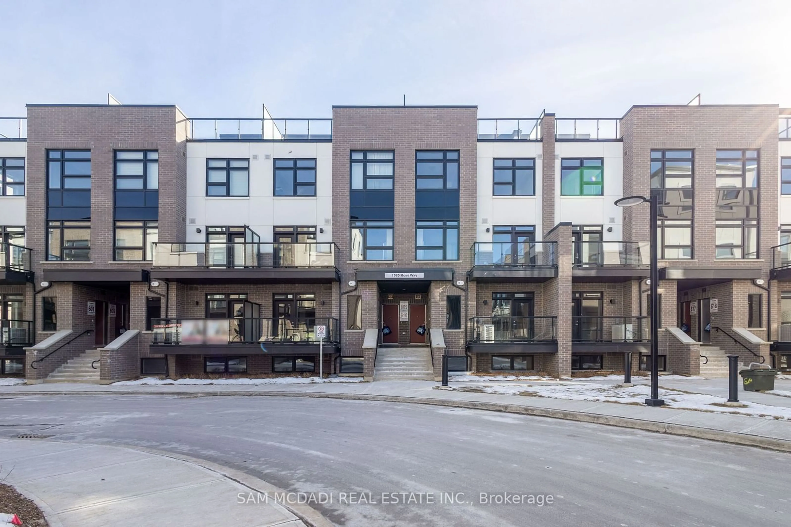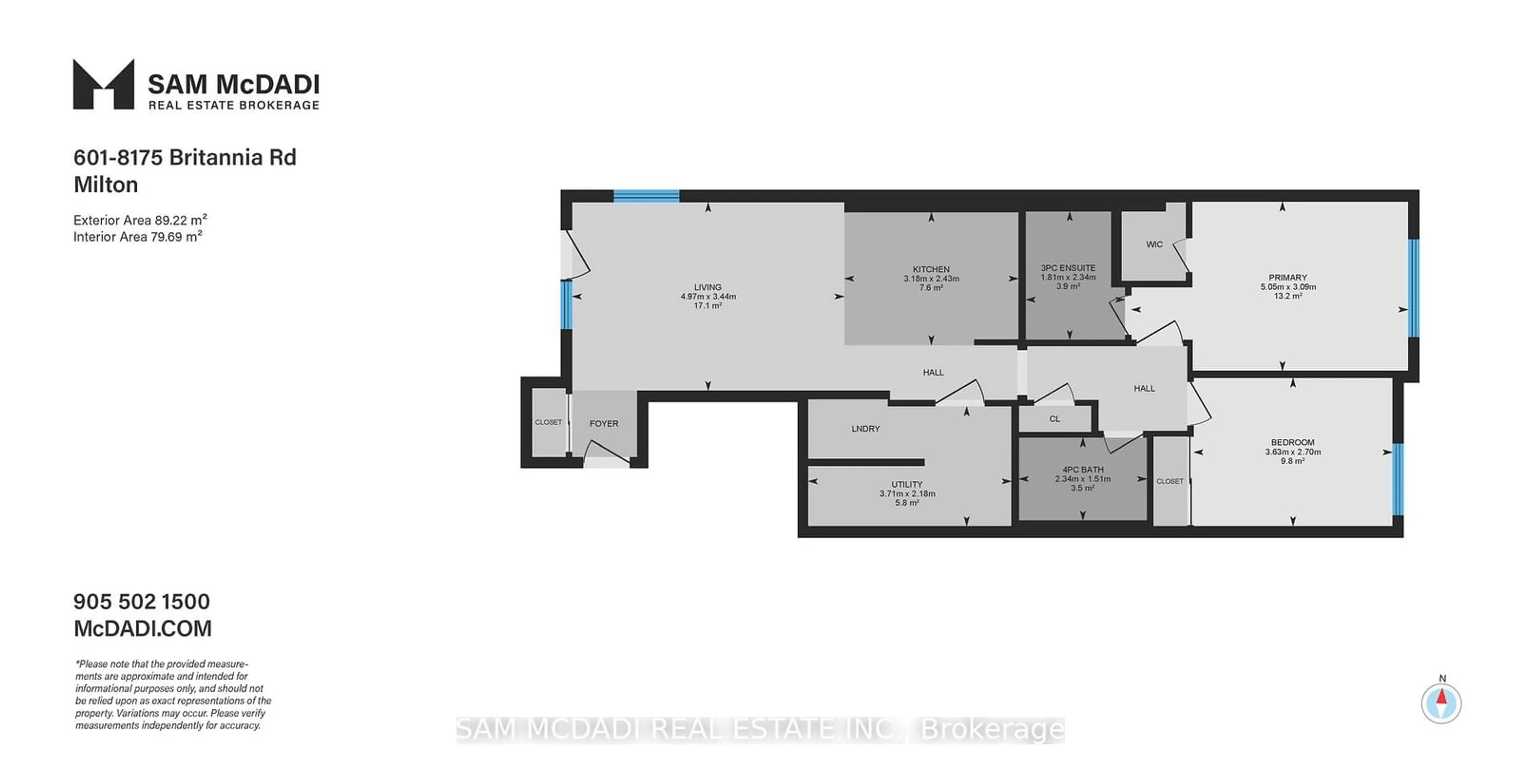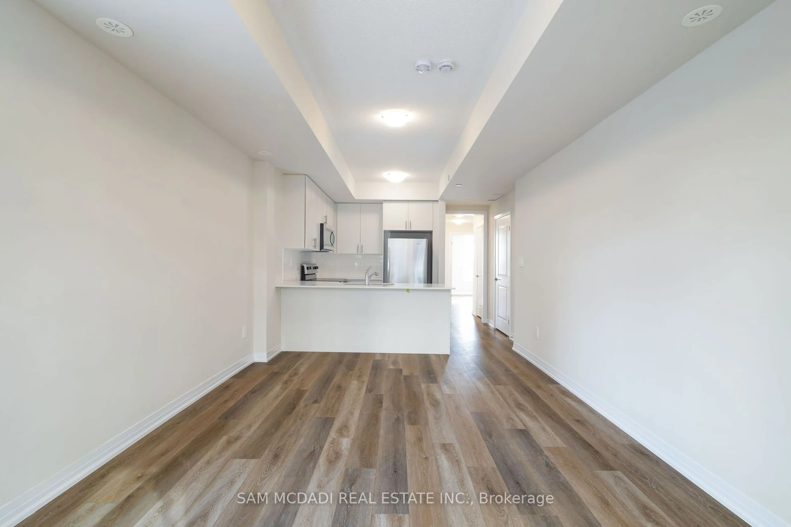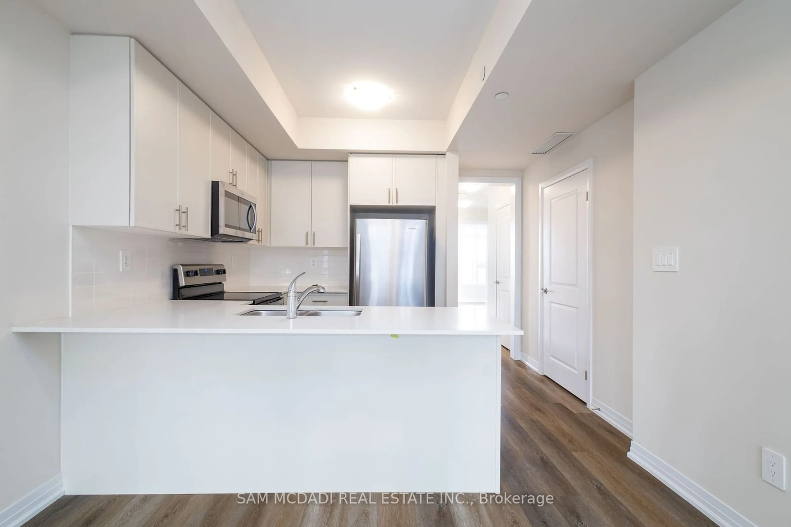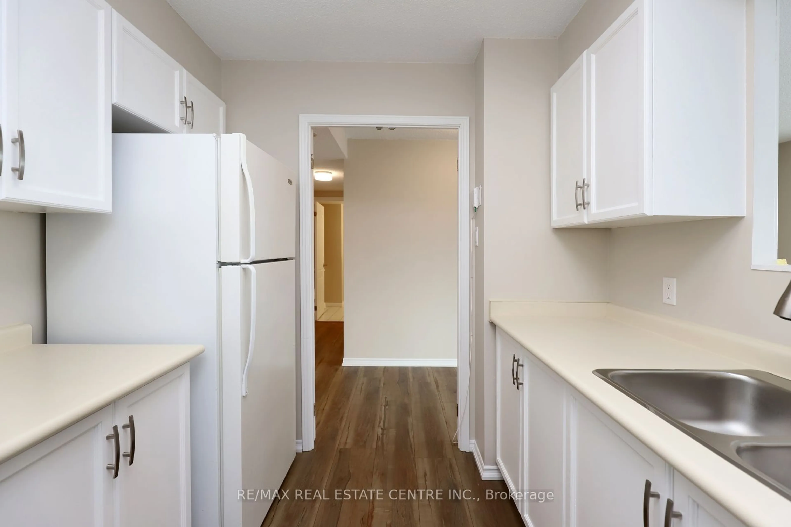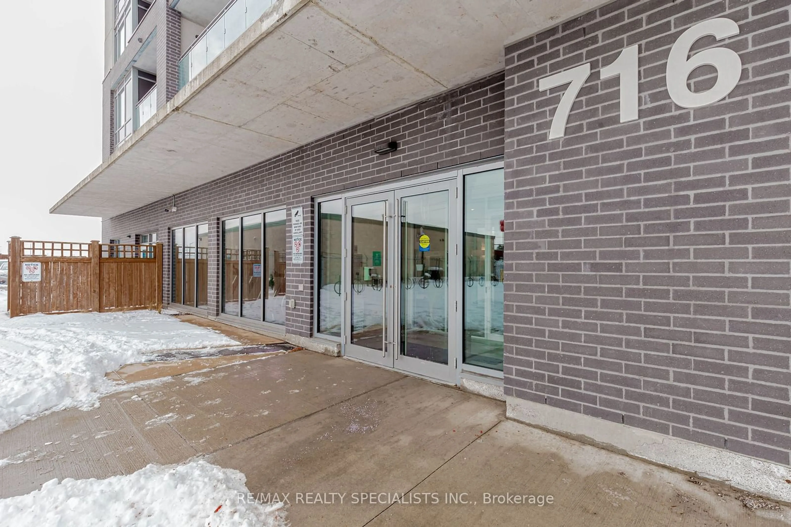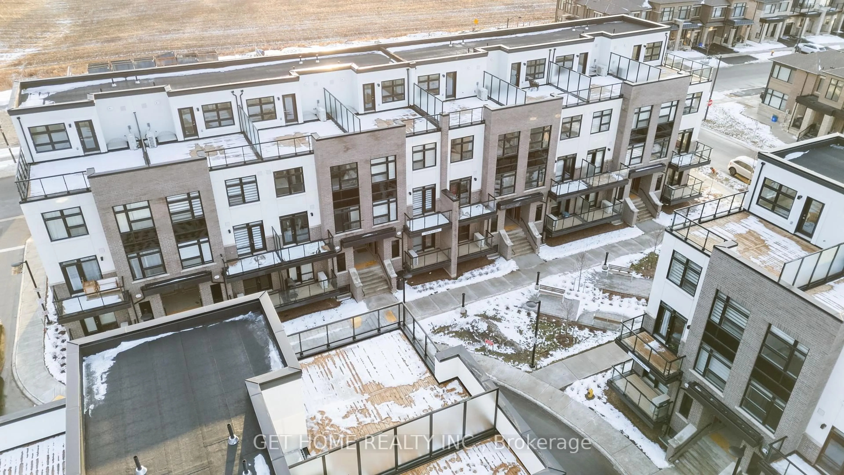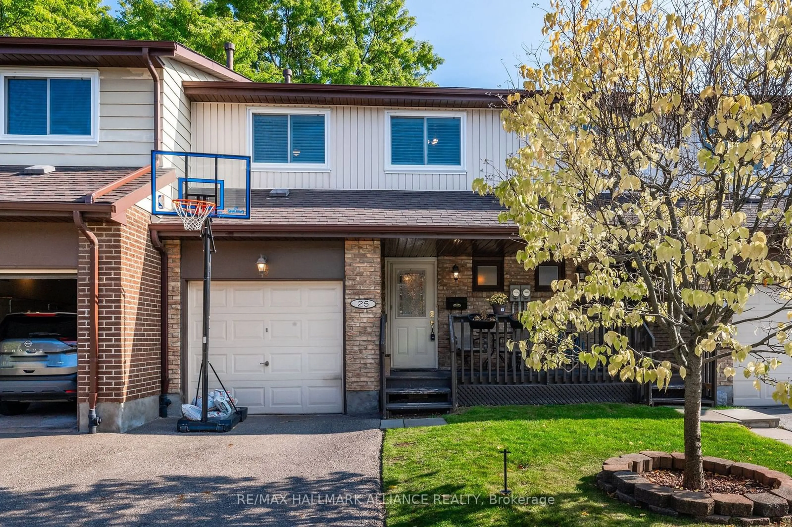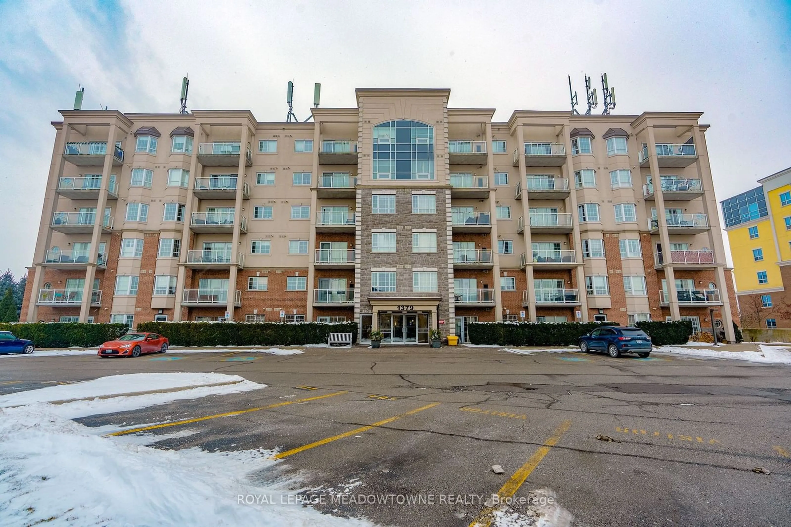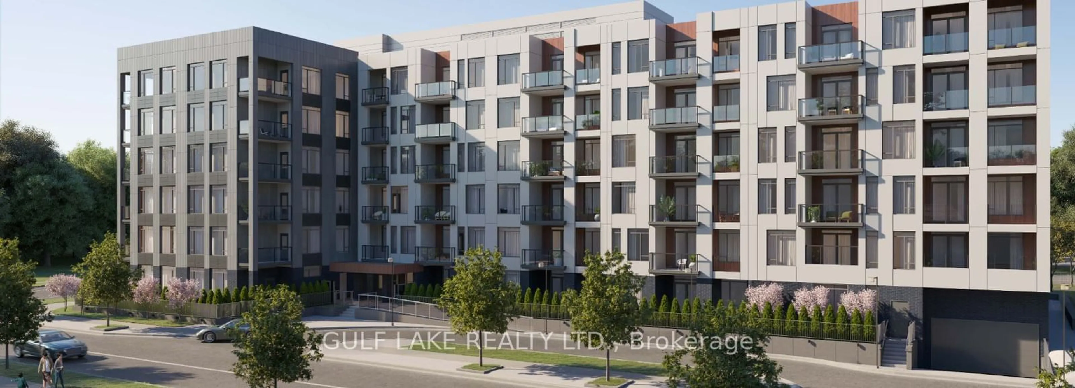8175 Britannia Rd #601, Milton, Ontario L9T 7E7
Contact us about this property
Highlights
Estimated ValueThis is the price Wahi expects this property to sell for.
The calculation is powered by our Instant Home Value Estimate, which uses current market and property price trends to estimate your home’s value with a 90% accuracy rate.Not available
Price/Sqft$739/sqft
Est. Mortgage$3,006/mo
Maintenance fees$254/mo
Tax Amount (2024)-
Days On Market34 days
Description
**Assignment Sale** Experience modern living and urban convenience in one of Milton's fastest growing communities at The Crawford by Fernbrook Homes. Situated in a prime location, you are surrounded by nature/conservation areas, including the serene RattleSnack Point Conservation Area, bordering the Niagara Escarpment, prestigious institutions like Conestoga College and Wilfrid Laurier University, and for added attraction- renowned golf clubs.This beautiful 940 sqft, 2-bedroom 2-bathroom WIlmott end unit offers comfort and functionality at every corner and showcases modern exterior architecture and stylish finishes. Step inside to an open concept layout that features 9-ft ceilings and rich vinyl flooring throughout, intentionally designed with prestige and comfort in mind. The kitchen impresses with upgraded five star stainless steel appliances, elegant Emerstone quartz countertops and a 3/4" thick edge moulding, and a ceramic backsplash. Flow seamlessly from the kitchen to the bright and airy living and dining area, which extends to a private balcony with a gas BBQ connection, ideal for entertaining outdoors. Both bedrooms feature their own closets and the two bathrooms upgraded with 18"x18" white quartz flooring. Additional conveniences include one underground parking space, and a storage locker. **EXTRAS** A pedestrian-friendly environment to enjoy art, culture, dining and much more. A great opportunity for a bachelor, young couple or small families! Do not delay to call this space home.
Property Details
Interior
Features
Main Floor
Kitchen
2.43 x 3.18Stainless Steel Appl / Granite Counter / Ceramic Back Splash
Living
3.44 x 4.97Open Concept / W/O To Balcony / Vinyl Floor
Prim Bdrm
3.09 x 5.053 Pc Ensuite / W/I Closet / Large Window
2nd Br
2.70 x 3.63Window / Closet / Vinyl Floor
Exterior
Features
Parking
Garage spaces 1
Garage type Underground
Other parking spaces 0
Total parking spaces 1
Condo Details
Amenities
Visitor Parking
Inclusions
Property History
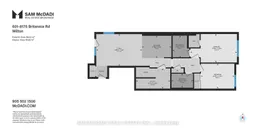
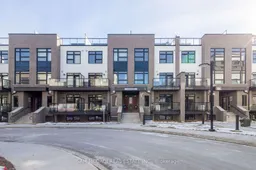 21
21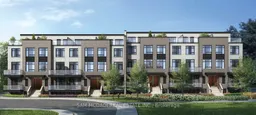
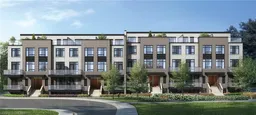
Get up to 1% cashback when you buy your dream home with Wahi Cashback

A new way to buy a home that puts cash back in your pocket.
- Our in-house Realtors do more deals and bring that negotiating power into your corner
- We leverage technology to get you more insights, move faster and simplify the process
- Our digital business model means we pass the savings onto you, with up to 1% cashback on the purchase of your home
