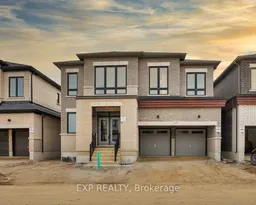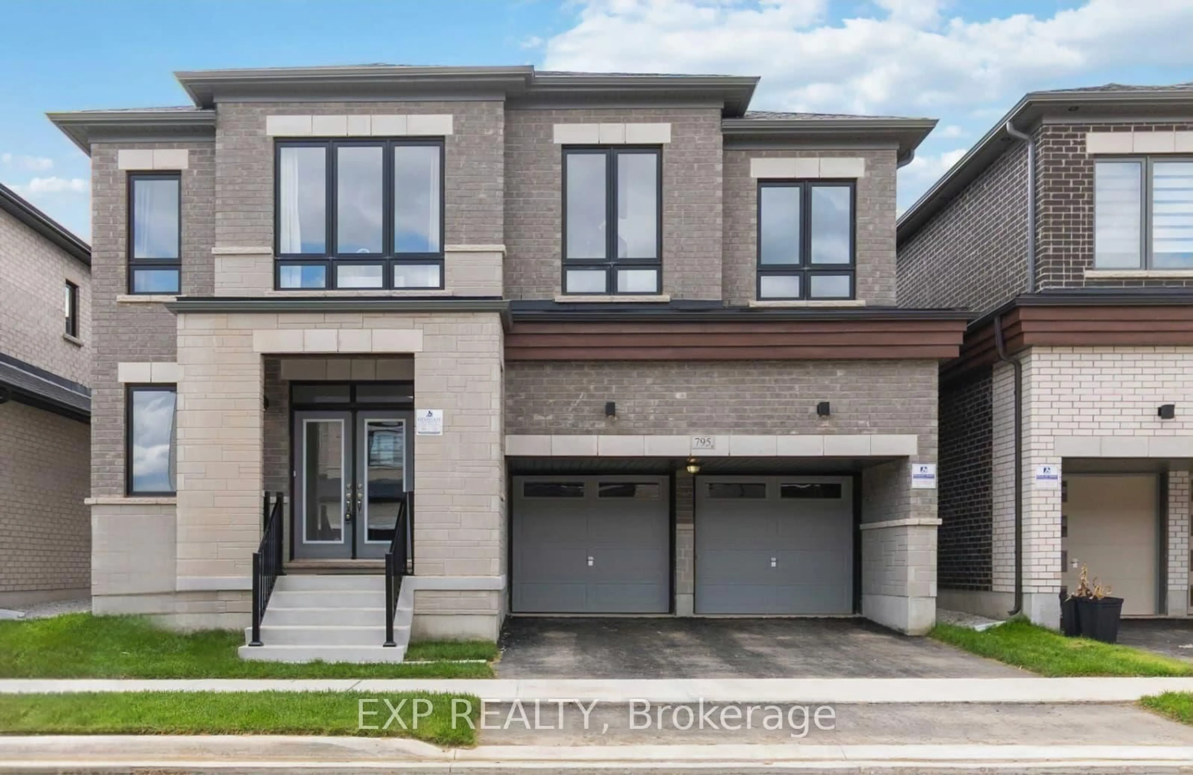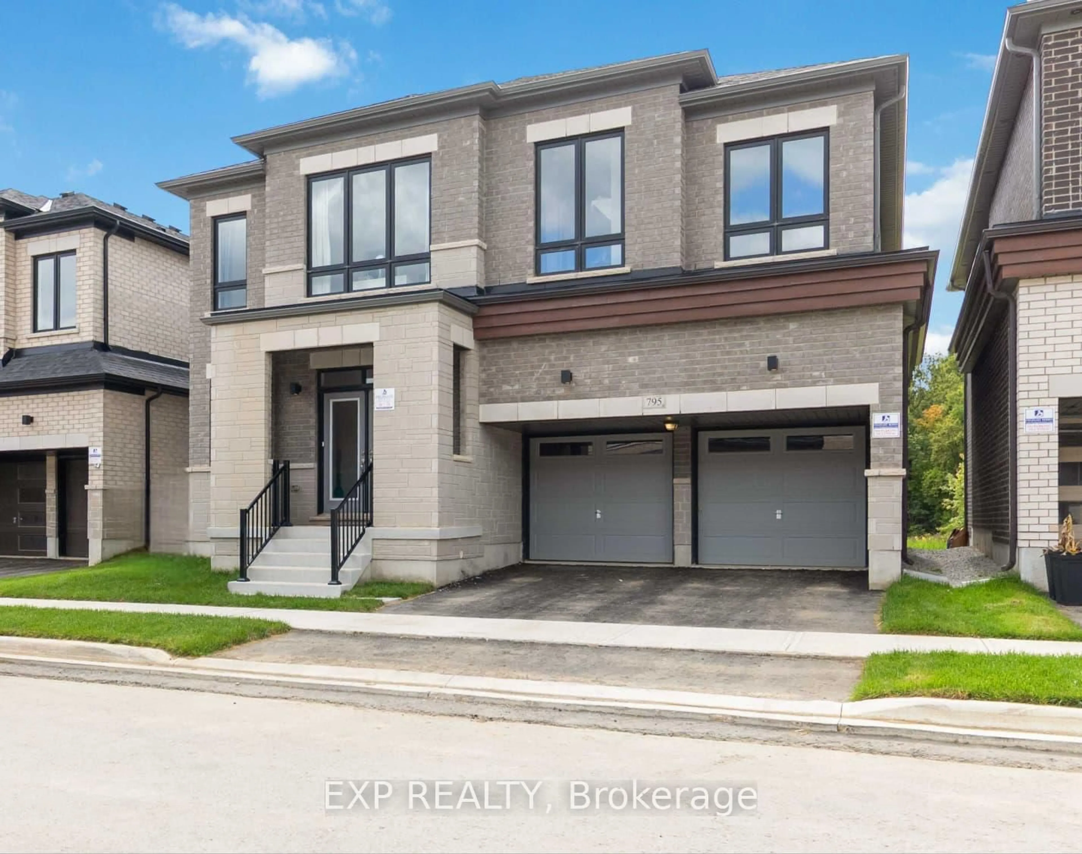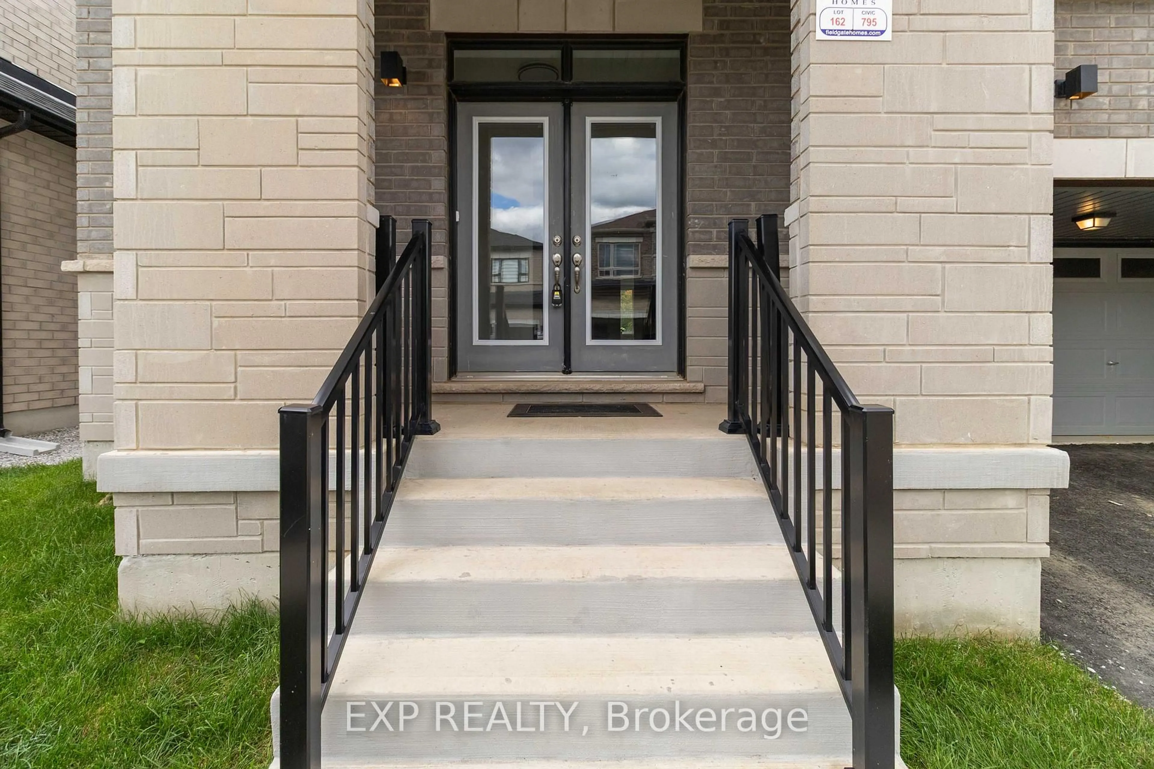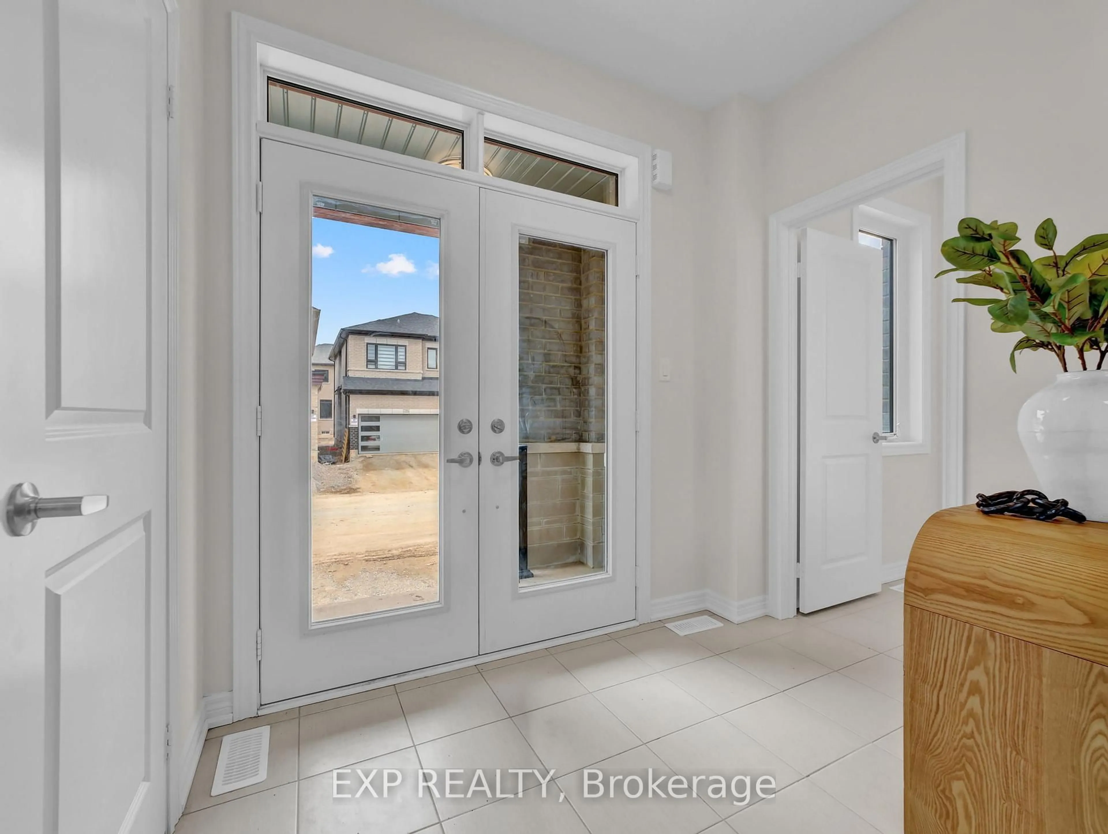795 Apple Terr, Milton, Ontario L9E 2C3
Contact us about this property
Highlights
Estimated valueThis is the price Wahi expects this property to sell for.
The calculation is powered by our Instant Home Value Estimate, which uses current market and property price trends to estimate your home’s value with a 90% accuracy rate.Not available
Price/Sqft$489/sqft
Monthly cost
Open Calculator

Curious about what homes are selling for in this area?
Get a report on comparable homes with helpful insights and trends.
+3
Properties sold*
$1.3M
Median sold price*
*Based on last 30 days
Description
**A Rare Opportunity: Luxury Living on a Premium Ravine Lot** Introducing this 2025 built, executive residence built by Fieldgate Homes, nestled in the prestigious and highly sought-after community of Sixteen Mile Creek- all backed by full Tarion Warranty for your peace of mind and a separate entrance to the basement by the builder. Set on a 43' premium ravine lot backing onto protected wetlands & offering tranquil views of the lush ravine. Here, nature is your backyard and privacy comes standard. With over 3,300 sq. ft. of beautifully designed space, this 5-bedroom, 4-bathroom home blends timeless elegance with everyday functionality. The main level impresses with its bright, airy layout, high ceilings and a natural, effortless flow between spaces. It includes formal dining and living rooms, a cozy family room, and a private office enclosed with French doors, perfect for working from home or quiet study. Upstairs, the Primary suite comes with large windows, W/I closets and a luxury 5 piece- Ensuite bath straight out of a magazine! The other four bedrooms are spacious & each complete with W/I closets and attached to a bathroom for added convenience for entire family. The lookout basement, with its private side entrance, opens the door to endless possibilities- from a secondary suite to a personalized retreat or studio. Outside, the expansive lot offers space to design the backyard of your dreams with room for a pool, garden, or outdoor lounge- just like a private resort. Located minutes drive from great schools, picturesque parks, shopping, dining, and quick access to major highways- it blends the best of nature, luxury, and connectivity.
Property Details
Interior
Features
Main Floor
Living
4.81 x 5.98Family
6.03 x 3.52Kitchen
4.52 x 2.75Dining
4.52 x 2.71Exterior
Features
Parking
Garage spaces 2
Garage type Built-In
Other parking spaces 4
Total parking spaces 6
Property History
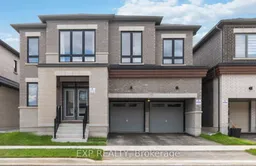 45
45

